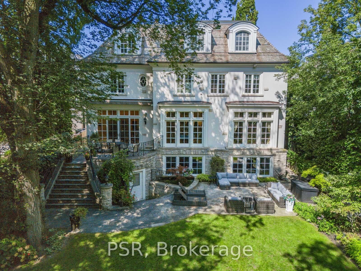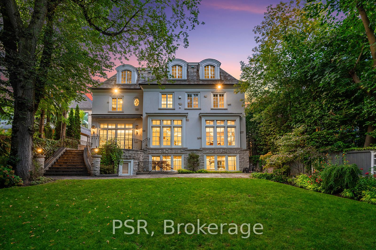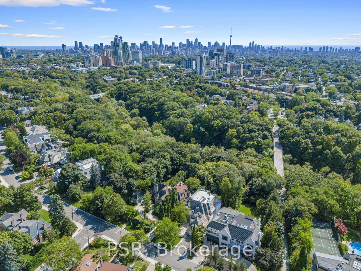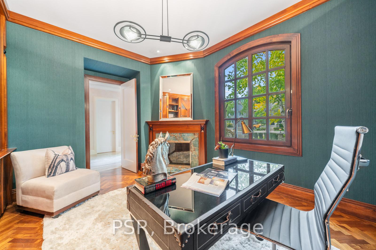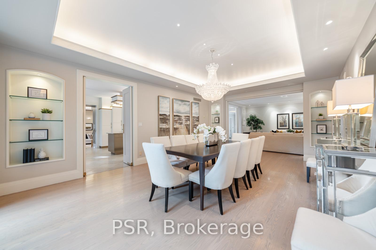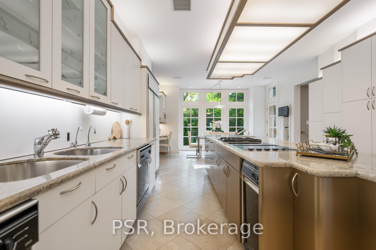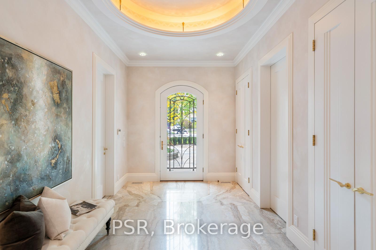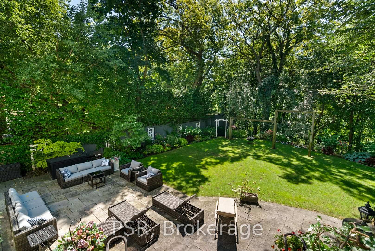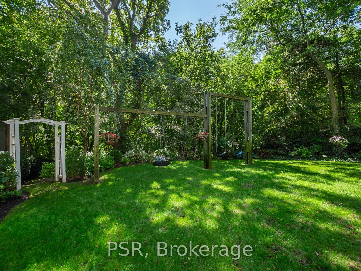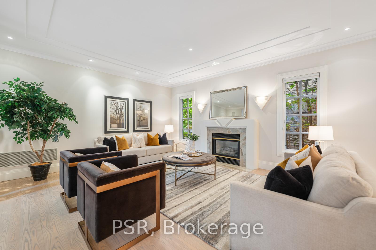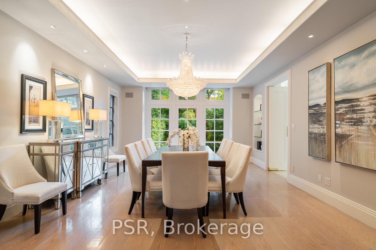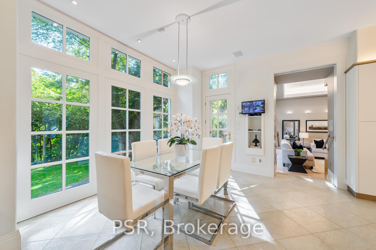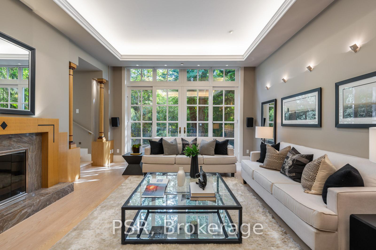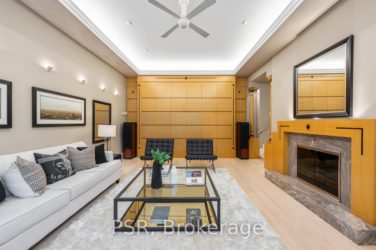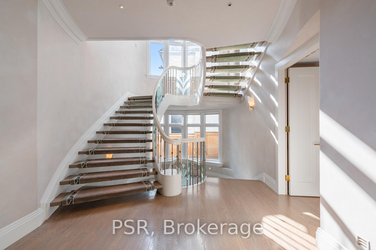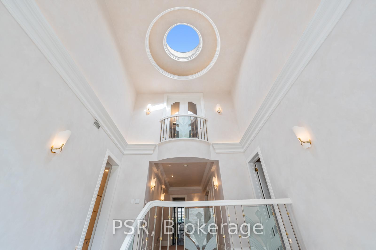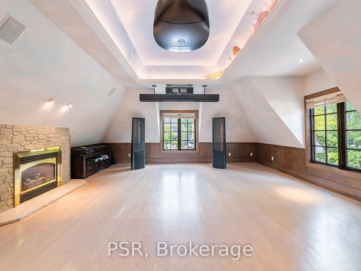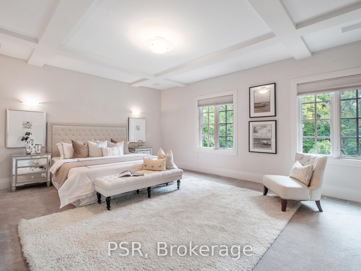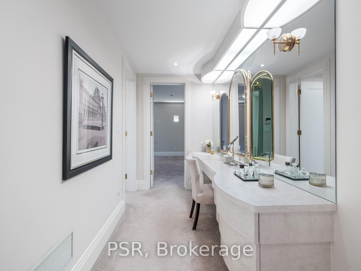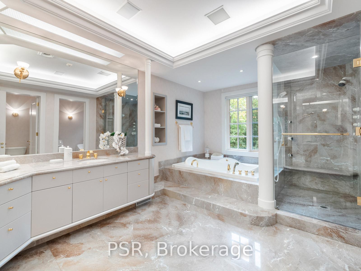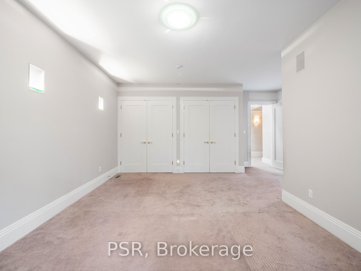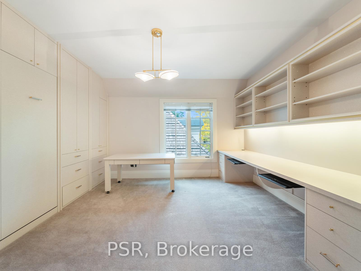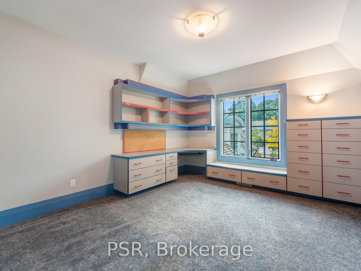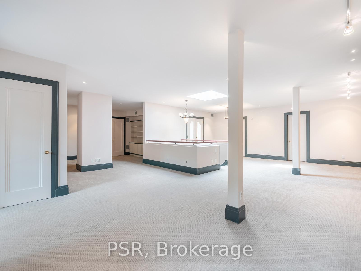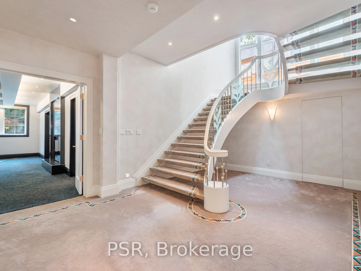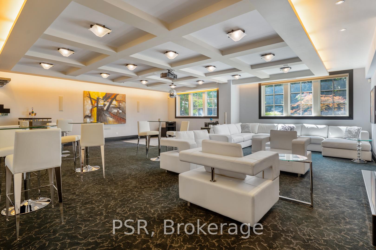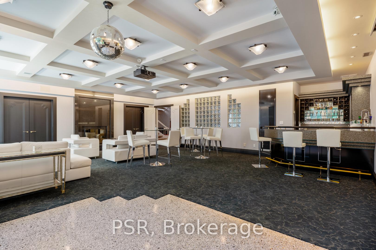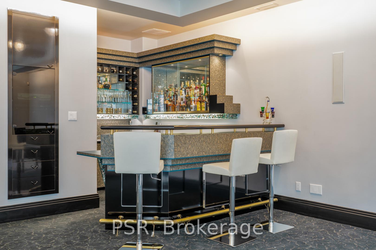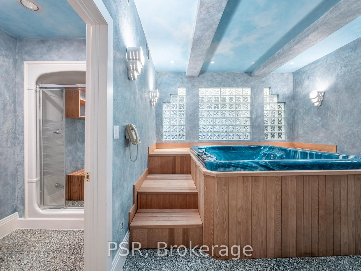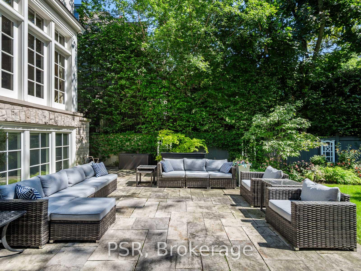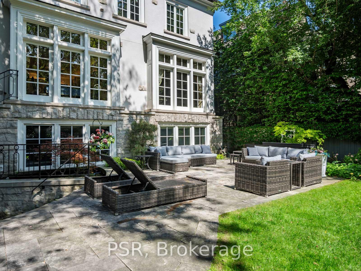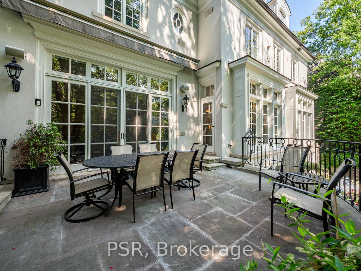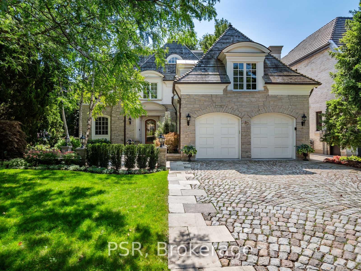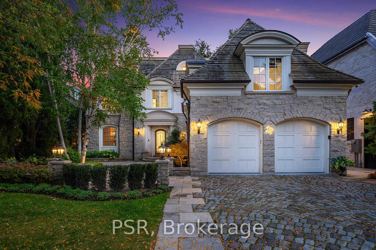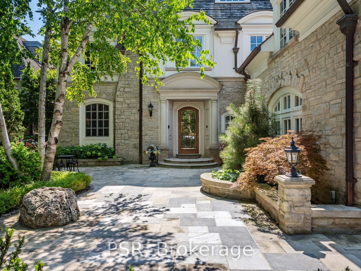$9,950,000
Available - For Sale
Listing ID: C9357458
37 Strathearn Rd , Toronto, M6C 1R2, Ontario
| Welcome To 37 Strathearn Road, An Exquisite 8500+ Sq Ft Residence On A Rare 63 X 350 Ft Lot Backing Onto The Cedarvale Ravine. This Stunning Property Features 5+1 Beds And 9 Baths, Seamlessly Blending Timeless Architecture With Modern Luxury. The Main Level Boasts A Gourmet Kitchen, Elegant Living & Dining Rooms, A Home Office, & A Family Room, All With Large Windows Framing Captivating Ravine Views. The Upper Level Serves As A Private Retreat With A Primary Suite Including A Spacious Bedroom, A Luxurious Ensuite, & A Grand Walk-In Closet. Additional Bedrooms Offer Comfort & Privacy. The Third Story Offers Versatile Space, Ideal For A Home Office Or Theatre. The Basement Is An Entertainer's Dream With A Recreation Area, Spa Room, & Games Room Plus A Walk-Out. With Ample Parking Allowing 4 Cars In The Driveway And 3 In The Connected Garage. The Sprawling Backyard Blends With The Ravine, Perfect For Outdoor Living. Customize This Estate To Your Taste. Properties Like This Are Rare 37 Strathearn Road Is Truly In A League Of Its Own. |
| Extras: 7 Fireplaces, 3 Microwaves, 2 Fridges, 3 Dishwashers, Trash Compactor, Electric Cooktop, 2-Burner Gas Stove, Double Oven, Electric Stove/Oven. |
| Price | $9,950,000 |
| Taxes: | $31938.00 |
| Address: | 37 Strathearn Rd , Toronto, M6C 1R2, Ontario |
| Lot Size: | 63.00 x 350.00 (Feet) |
| Directions/Cross Streets: | Bathurst St & Strathearn Rd |
| Rooms: | 17 |
| Rooms +: | 6 |
| Bedrooms: | 5 |
| Bedrooms +: | 1 |
| Kitchens: | 1 |
| Kitchens +: | 1 |
| Family Room: | Y |
| Basement: | Fin W/O |
| Property Type: | Detached |
| Style: | 3-Storey |
| Exterior: | Brick |
| Garage Type: | Attached |
| (Parking/)Drive: | Private |
| Drive Parking Spaces: | 4 |
| Pool: | None |
| Approximatly Square Footage: | 5000+ |
| Property Features: | Ravine |
| Fireplace/Stove: | Y |
| Heat Source: | Gas |
| Heat Type: | Heat Pump |
| Central Air Conditioning: | Central Air |
| Sewers: | Sewers |
| Water: | Municipal |
$
%
Years
This calculator is for demonstration purposes only. Always consult a professional
financial advisor before making personal financial decisions.
| Although the information displayed is believed to be accurate, no warranties or representations are made of any kind. |
| PSR |
|
|

Nick Sabouri
Sales Representative
Dir:
416-735-0345
Bus:
416-494-7653
Fax:
416-494-0016
| Book Showing | Email a Friend |
Jump To:
At a Glance:
| Type: | Freehold - Detached |
| Area: | Toronto |
| Municipality: | Toronto |
| Neighbourhood: | Humewood-Cedarvale |
| Style: | 3-Storey |
| Lot Size: | 63.00 x 350.00(Feet) |
| Tax: | $31,938 |
| Beds: | 5+1 |
| Baths: | 9 |
| Fireplace: | Y |
| Pool: | None |
Locatin Map:
Payment Calculator:

