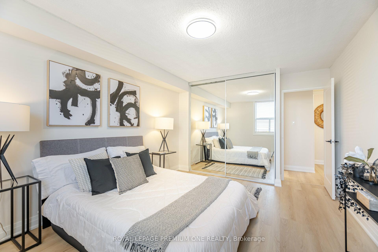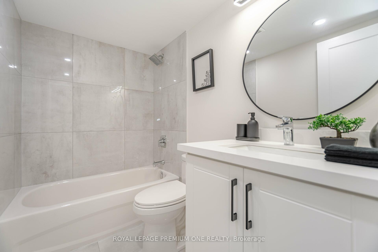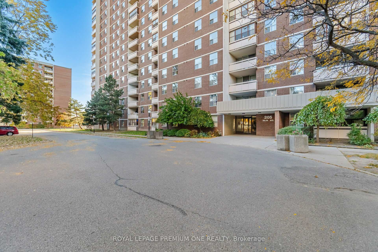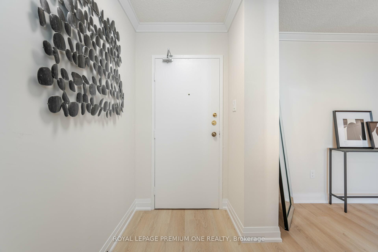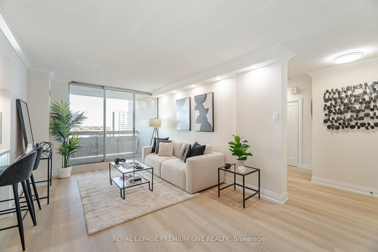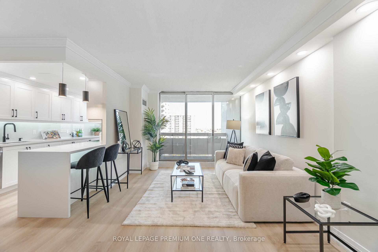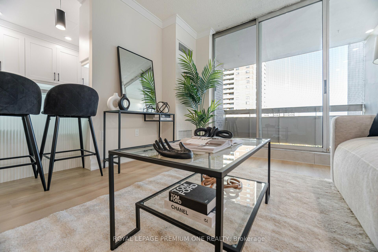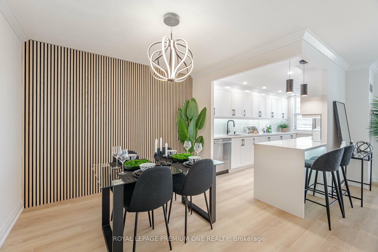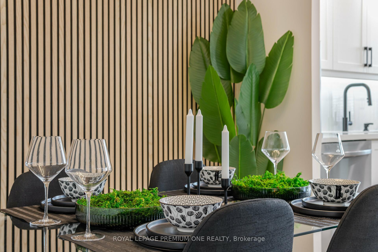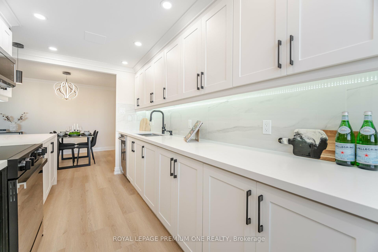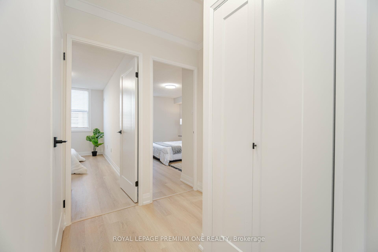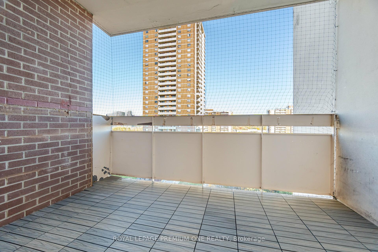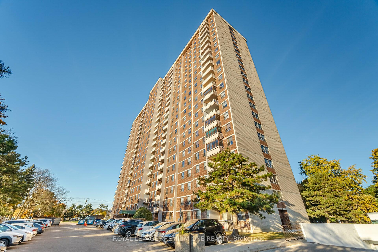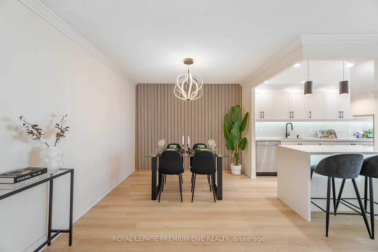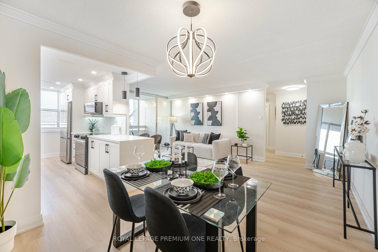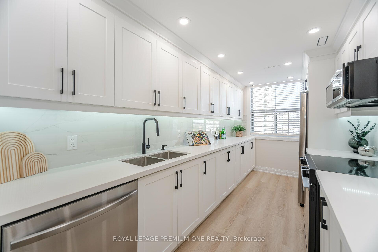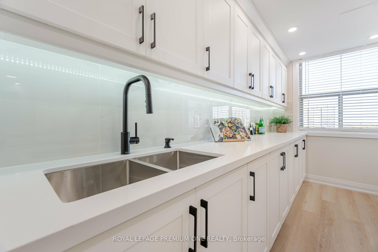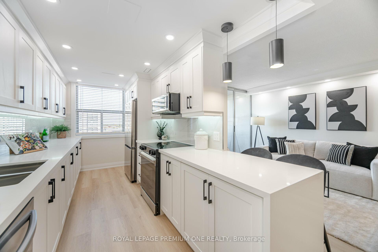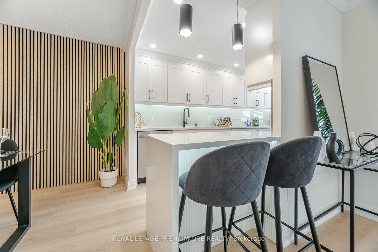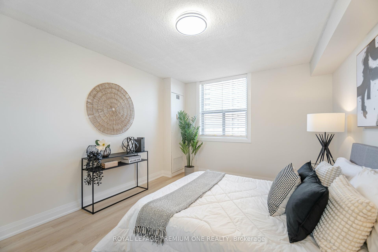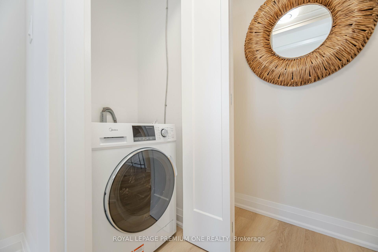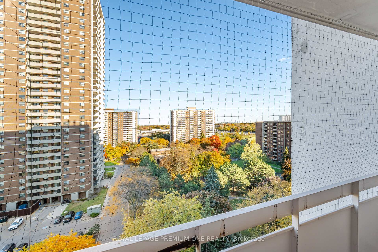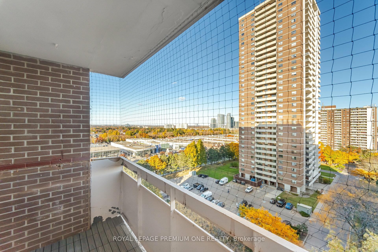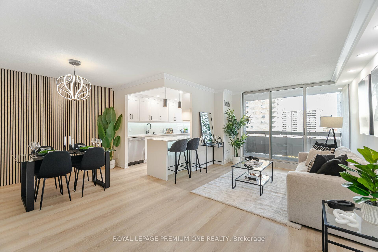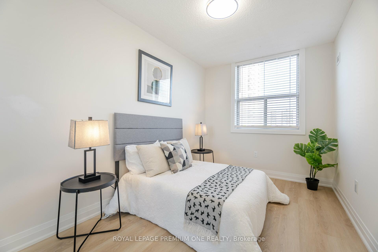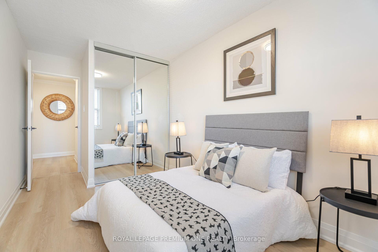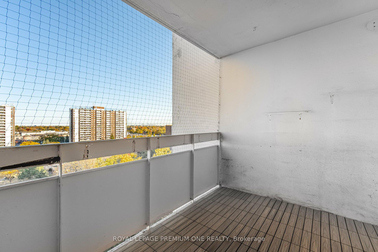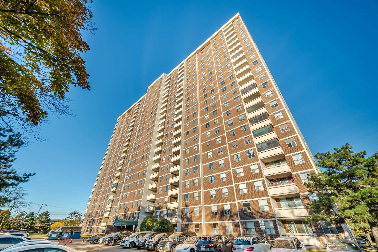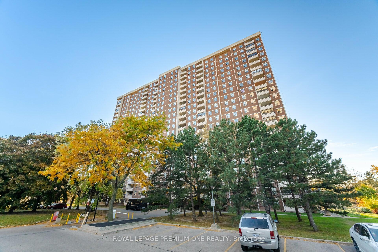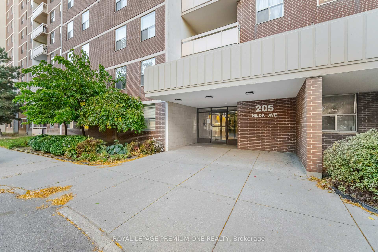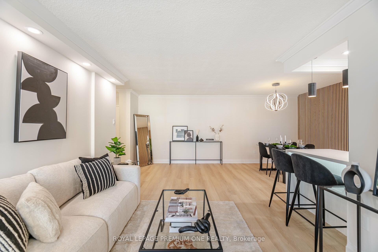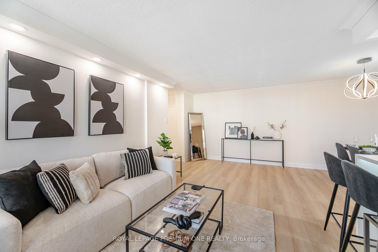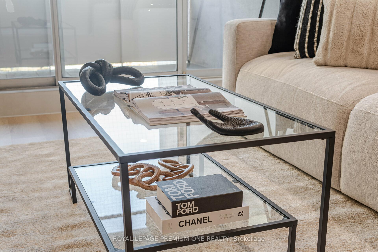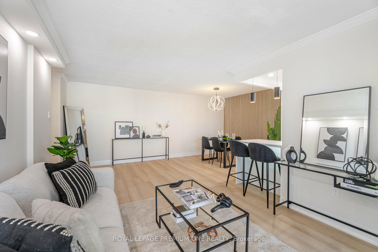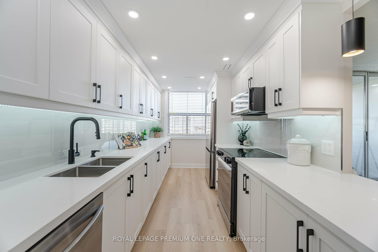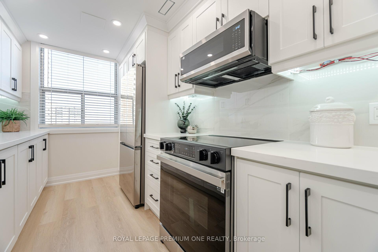$649,990
Available - For Sale
Listing ID: C9511579
205 Hilda Ave , Unit 1206, Toronto, M3M 4B1, Ontario
| Your Luxury Home Awaits! Step Into this Tastefully Renovated 2-Bedroom, 1- Bathroom Condo In The Desirable Yonge/Steeles Area. This Bright and Spacious Unit Boasts an Open-Concept Layout With Luxury Vinyl Plank Flooring Throughout. The Dining Area Features A Custom Wood-Paneled Accent Wall, Adding Warmth and Elegance. Enjoy Cooking In the Brand-New, Upgraded Kitchen, Complete With Custom Cabinetry, Quartz Waterfall Countertops, And Sleek Samsung Stainless Steel Appliances. The Chic, Fully Renovated Bathroom Shines with Large Porcelain Tiles and Custom Vanity. Both Generously Sized Bedrooms Offer Large Closets with Plenty of Natural Light. Additional Highlights Include Ensuite Laundry with a New Washer/Dryer Combo, A Walk-In Pantry with Custom Cabinetry And A Quartz Counter, Freshly Painted Interiors, And A Balcony With Custom Deck Flooring. The Low Maintenance Fee Covers It All: Central AC, Heat, Water, Hydro, Cable, Common Elements, And Parking. This Turnkey Home Is Move-In Ready For You to Enjoy! |
| Extras: Maintenance Fee Includes: Central Air Conditioning, Ensuite Laundry, Heat, Water, Hydro, Cable TV, Building Insurance, Common Elements, Parking. Fully Renovated From Top To Bottom! |
| Price | $649,990 |
| Taxes: | $1912.00 |
| Maintenance Fee: | 515.00 |
| Address: | 205 Hilda Ave , Unit 1206, Toronto, M3M 4B1, Ontario |
| Province/State: | Ontario |
| Condo Corporation No | York |
| Level | 12 |
| Unit No | 06 |
| Directions/Cross Streets: | Yonge St & Steeles Ave West |
| Rooms: | 6 |
| Bedrooms: | 2 |
| Bedrooms +: | |
| Kitchens: | 1 |
| Family Room: | N |
| Basement: | None |
| Property Type: | Condo Apt |
| Style: | Apartment |
| Exterior: | Brick, Concrete |
| Garage Type: | Underground |
| Garage(/Parking)Space: | 1.00 |
| Drive Parking Spaces: | 1 |
| Park #1 | |
| Parking Spot: | 100 |
| Parking Type: | Exclusive |
| Legal Description: | P1 |
| Exposure: | E |
| Balcony: | Open |
| Locker: | Ensuite |
| Pet Permited: | Restrict |
| Approximatly Square Footage: | 900-999 |
| Building Amenities: | Party/Meeting Room, Visitor Parking |
| Property Features: | Library, Park, Place Of Worship, Public Transit, Rec Centre, School |
| Maintenance: | 515.00 |
| CAC Included: | Y |
| Hydro Included: | Y |
| Water Included: | Y |
| Cabel TV Included: | Y |
| Common Elements Included: | Y |
| Heat Included: | Y |
| Parking Included: | Y |
| Building Insurance Included: | Y |
| Fireplace/Stove: | N |
| Heat Source: | Gas |
| Heat Type: | Heat Pump |
| Central Air Conditioning: | Central Air |
| Laundry Level: | Main |
| Ensuite Laundry: | Y |
| Elevator Lift: | Y |
$
%
Years
This calculator is for demonstration purposes only. Always consult a professional
financial advisor before making personal financial decisions.
| Although the information displayed is believed to be accurate, no warranties or representations are made of any kind. |
| ROYAL LEPAGE PREMIUM ONE REALTY |
|
|

Nick Sabouri
Sales Representative
Dir:
416-735-0345
Bus:
416-494-7653
Fax:
416-494-0016
| Virtual Tour | Book Showing | Email a Friend |
Jump To:
At a Glance:
| Type: | Condo - Condo Apt |
| Area: | Toronto |
| Municipality: | Toronto |
| Neighbourhood: | Newtonbrook West |
| Style: | Apartment |
| Tax: | $1,912 |
| Maintenance Fee: | $515 |
| Beds: | 2 |
| Baths: | 1 |
| Garage: | 1 |
| Fireplace: | N |
Locatin Map:
Payment Calculator:

