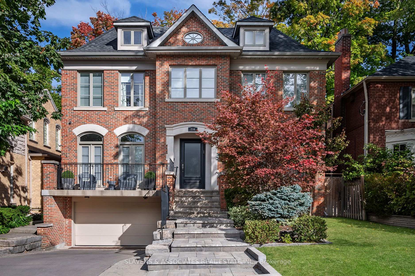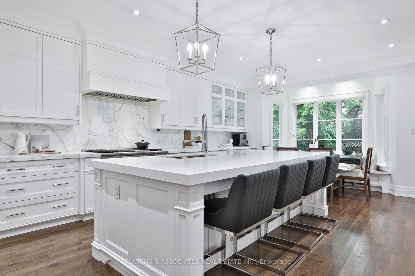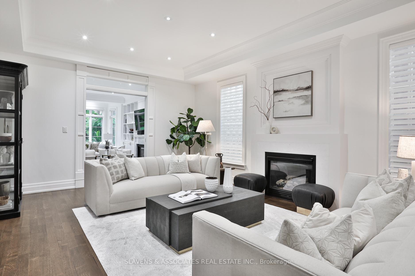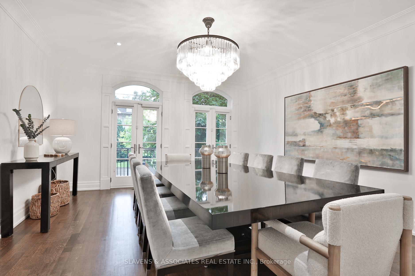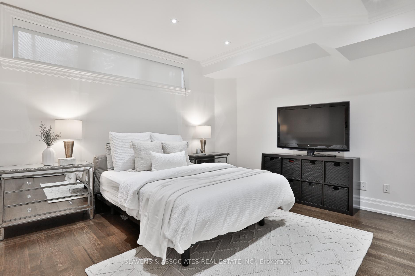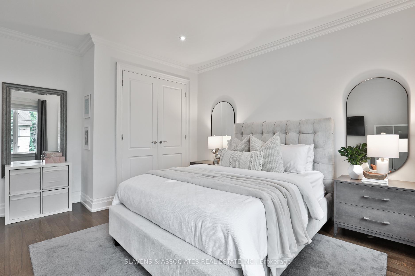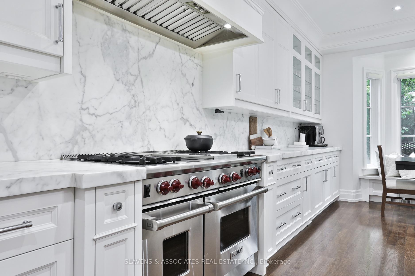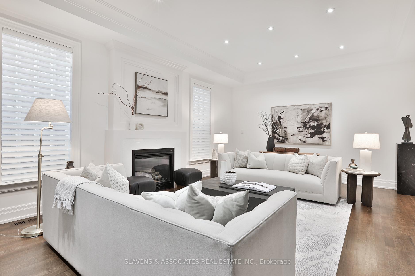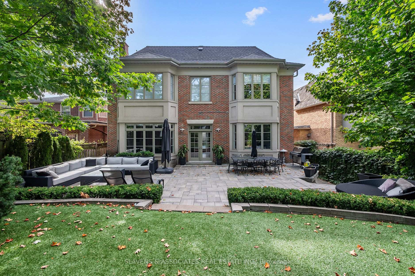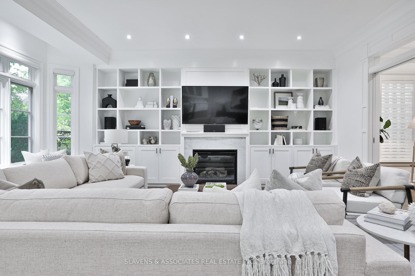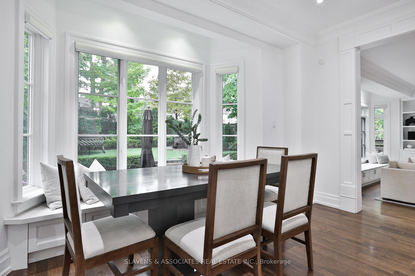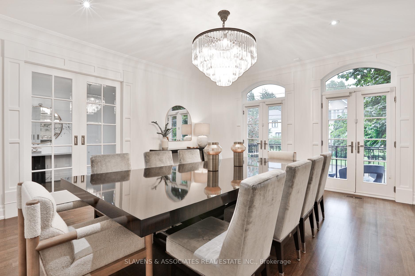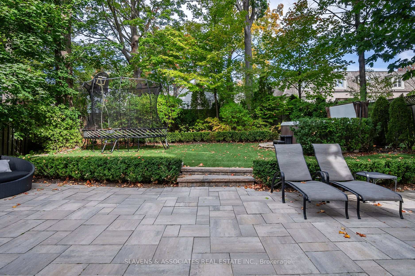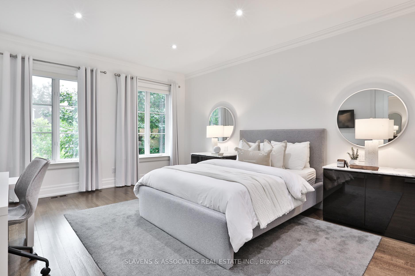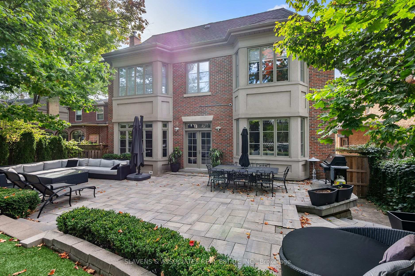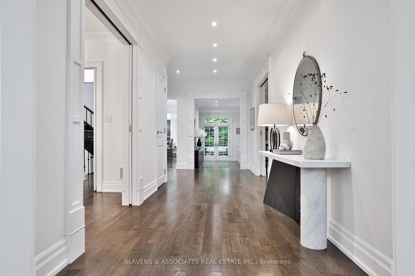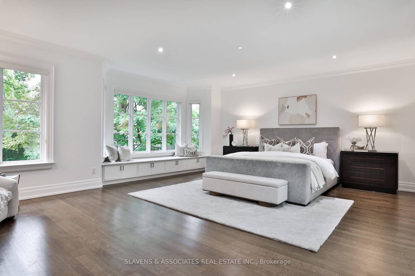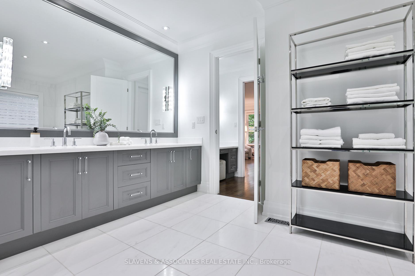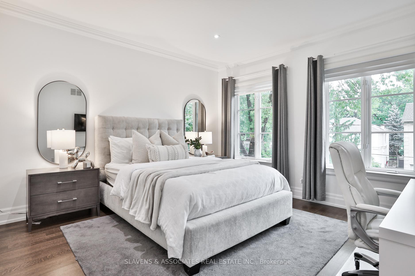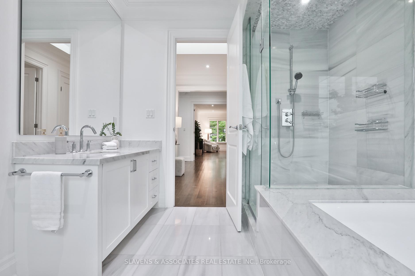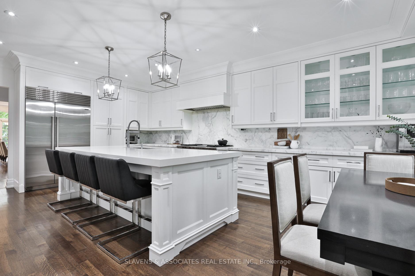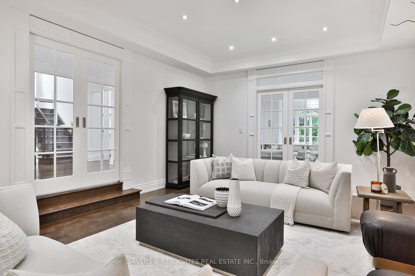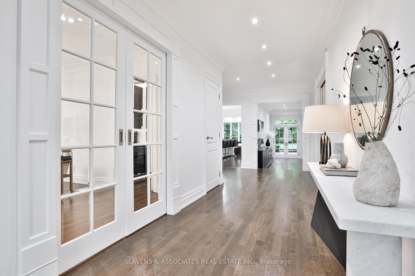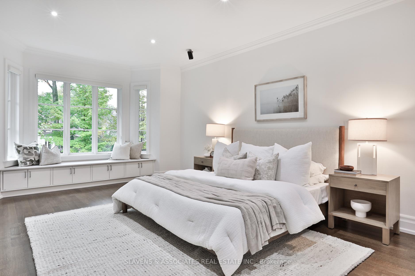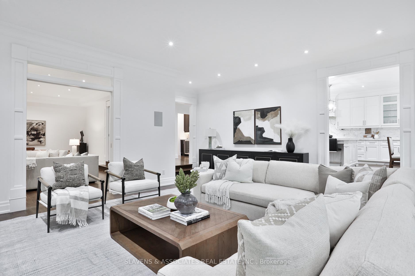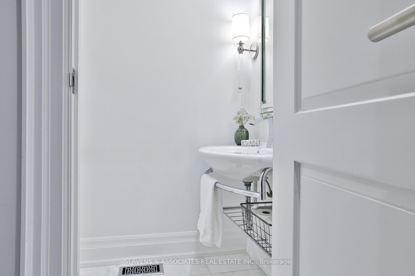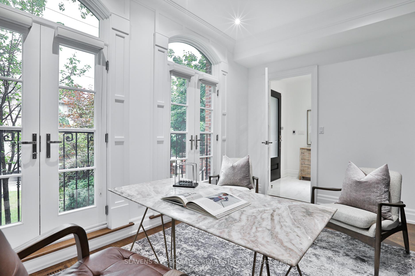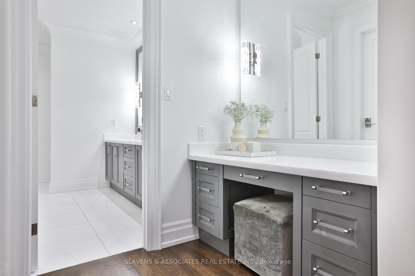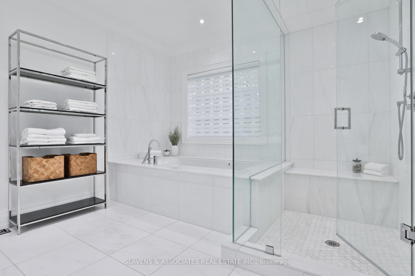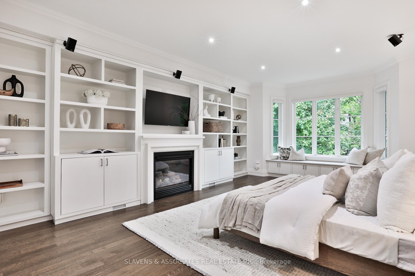$4,995,000
Available - For Sale
Listing ID: C9802753
216 Hillhurst Blvd , Toronto, M5N 1P4, Ontario
| This stunning custom home is nestled in the highly sought-after Lytton Park neighbourhood, showcasing timeless elegance and premium finishes throughout. A rare gem, this beautifully renovated home boasts expansive principal rooms flooded with natural light and high ceilings, making it perfect for entertaining. The chef's dream kitchen features custom cabinetry, high-end appliances, quartz countertops, a large island with a breakfast bar, and a spacious eating area that overlooks the beautifully landscaped backyard. The sunken family room, with its 10-foot ceilings, exudes both comfort and style, offering custom built-in cabinetry, a built-in bench, and access to a private backyard oasis. A bright and functional main-floor office with custom cabinetry completes the thoughtful main floor design. Upstairs, the luxurious primary suite is a true retreat, featuring a sitting area, walk-in closet, make-up station, and a spa-inspired ensuite bathroom. Three additional generously sized bedrooms complete the upper level. The fully finished lower level offers a fantastic layout for modern families, with a gym/games room, a theatre room, an extra bedroom, and direct access to a two-car garage. This rare offering presents an extraordinary opportunity to live in one of the city's most desirable communities. |
| Extras: This rare offering presents an extraordinary opportunity to live in one of the city's most desirable communities. |
| Price | $4,995,000 |
| Taxes: | $21008.04 |
| Address: | 216 Hillhurst Blvd , Toronto, M5N 1P4, Ontario |
| Lot Size: | 50.00 x 135.00 (Feet) |
| Directions/Cross Streets: | Bathurst & Eglinton |
| Rooms: | 9 |
| Rooms +: | 3 |
| Bedrooms: | 4 |
| Bedrooms +: | 2 |
| Kitchens: | 1 |
| Family Room: | Y |
| Basement: | Finished |
| Property Type: | Detached |
| Style: | 2-Storey |
| Exterior: | Brick |
| Garage Type: | Built-In |
| (Parking/)Drive: | Private |
| Drive Parking Spaces: | 4 |
| Pool: | None |
| Fireplace/Stove: | Y |
| Heat Source: | Gas |
| Heat Type: | Forced Air |
| Central Air Conditioning: | Central Air |
| Sewers: | Sewers |
| Water: | Municipal |
$
%
Years
This calculator is for demonstration purposes only. Always consult a professional
financial advisor before making personal financial decisions.
| Although the information displayed is believed to be accurate, no warranties or representations are made of any kind. |
| SLAVENS & ASSOCIATES REAL ESTATE INC. |
|
|

Nick Sabouri
Sales Representative
Dir:
416-735-0345
Bus:
416-494-7653
Fax:
416-494-0016
| Virtual Tour | Book Showing | Email a Friend |
Jump To:
At a Glance:
| Type: | Freehold - Detached |
| Area: | Toronto |
| Municipality: | Toronto |
| Neighbourhood: | Bedford Park-Nortown |
| Style: | 2-Storey |
| Lot Size: | 50.00 x 135.00(Feet) |
| Tax: | $21,008.04 |
| Beds: | 4+2 |
| Baths: | 4 |
| Fireplace: | Y |
| Pool: | None |
Locatin Map:
Payment Calculator:

