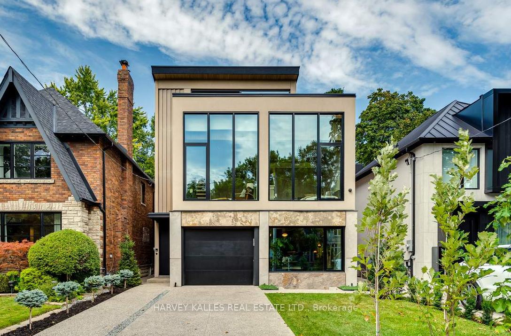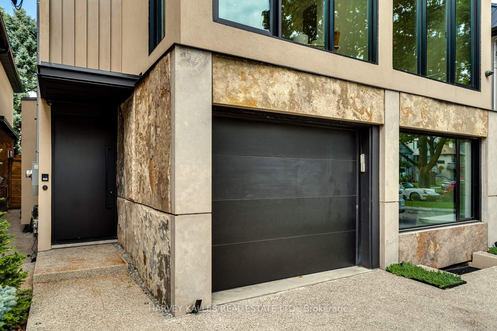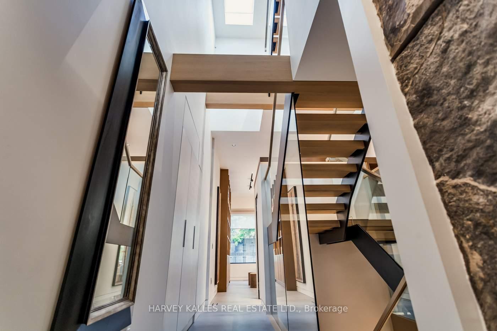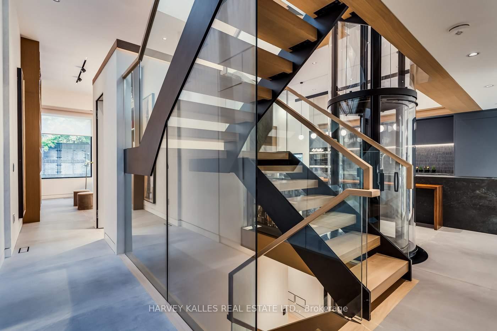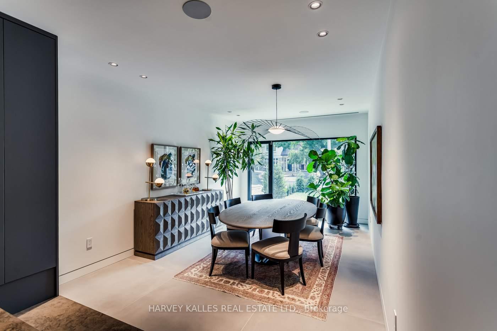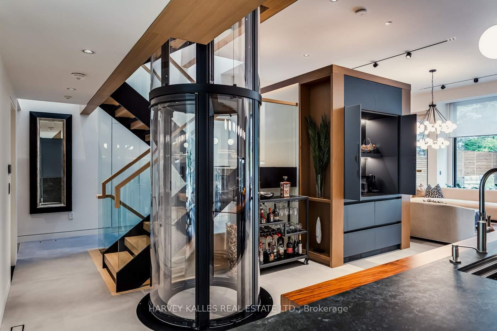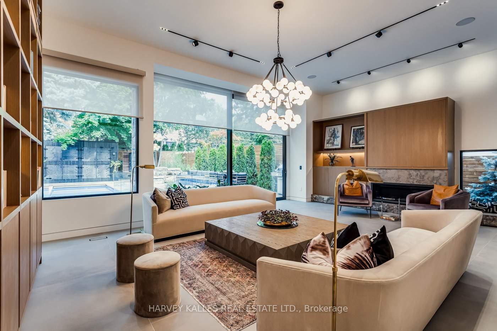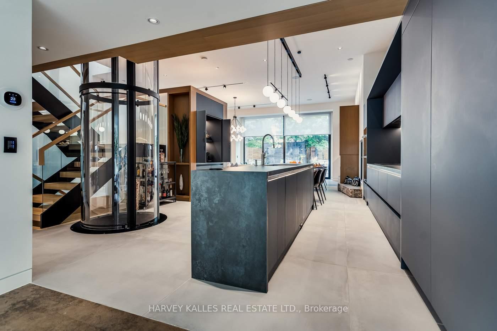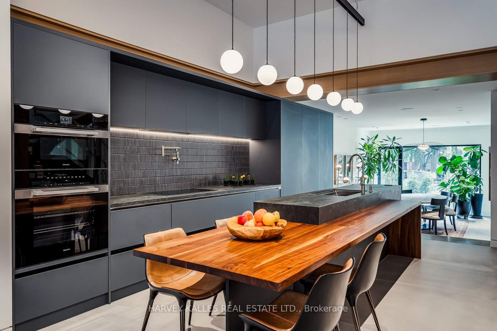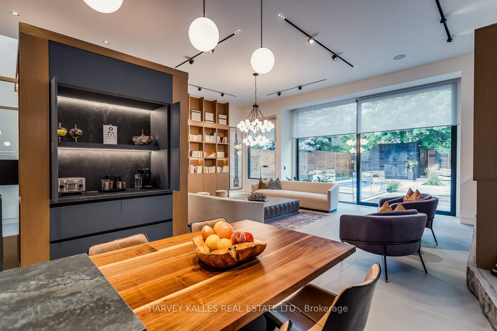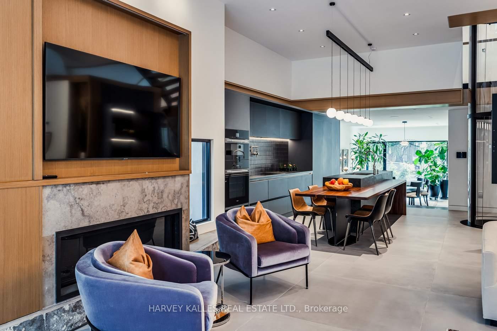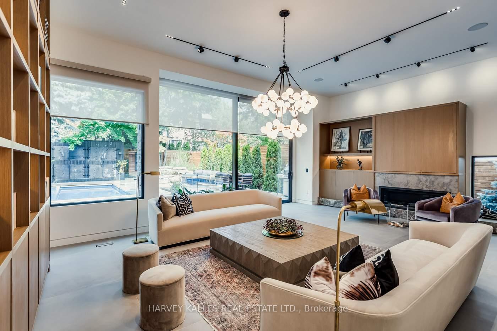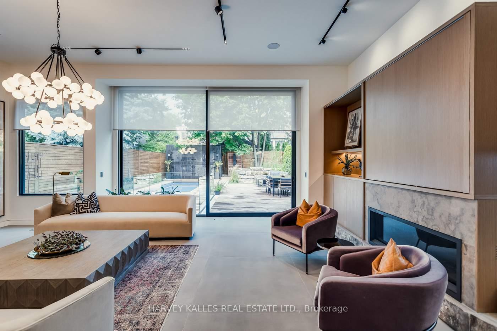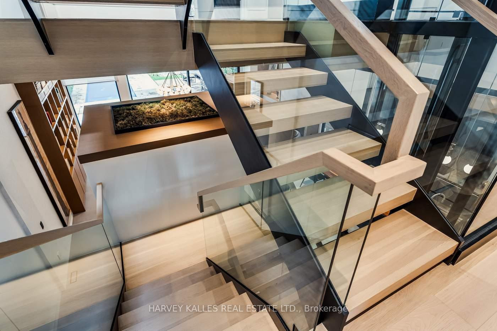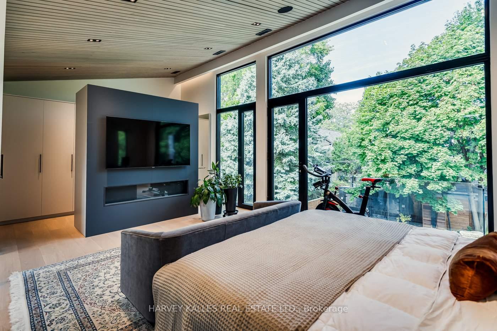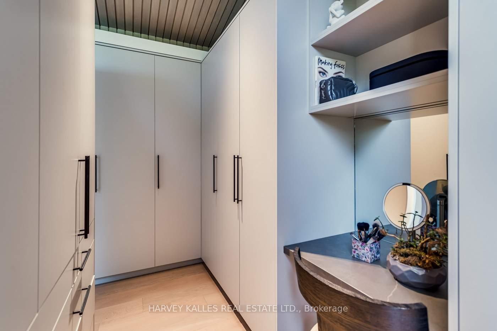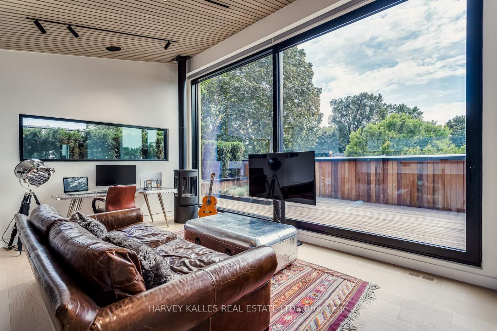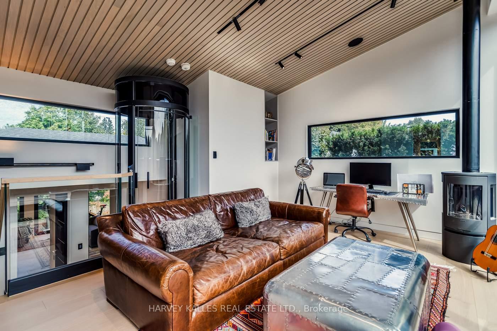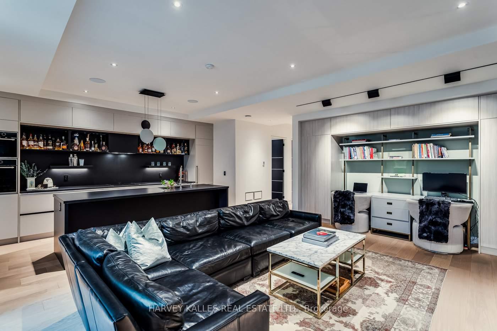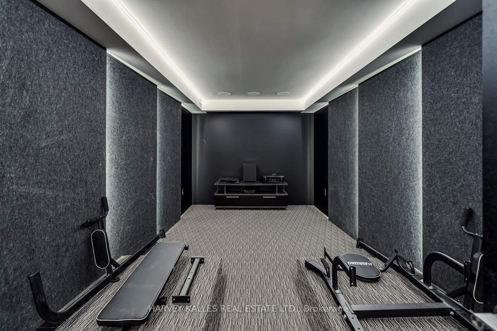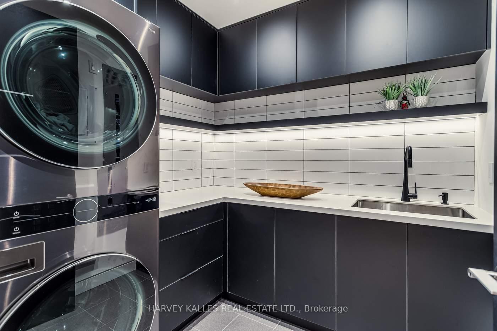$5,790,000
Available - For Sale
Listing ID: C9507784
590 Briar Hill Ave , Toronto, M5N 1M9, Ontario
| Come Visit And Experience This Truly Spectacular Work Of Art! This Newly Built Beauty Is Nestled In The Highly Coveted Pocket Between Allenby And Lytton Park, Offering Over 4,000 Sq Ft Of Luxurious Living Space Designed To Impress. From The Moment You Step Inside, Youre Welcomed By Soaring Ceilings, A Grand Living/Family Room, And An Open-Concept Kitchen With A Stunning Eat-In Island, Plus The Separate Dining Area! Expansive Sliding Doors Seamlessly Extend To A Fully Landscaped Oasis, Complete With A Built-In Inground Pool, Jacuzzi With Waterfall, And An Outdoor Shower Perfect For Entertaining Or Relaxing In Style! Take The Elevator To All Levels, Where The Upstairs Features Tiered Floors, Generous Bedrooms Each With Ensuites, And A Lavish Primary Suite With His-And-Hers Ensuites And A Walk-In Closet. Plus Rarely Found Fourth-Storey Loft/Lounge Opens To A Beautiful Rooftop Terrace, While The Lower Level Offers A Second Kitchen, Gym, Theatre, And A Guest Suite With A Walkout To The Yard. This Exceptional, One-Of-A-Kind Home Has Countless Luxurious Features That Make It Truly Unforgettable! |
| Extras: Heated Floors Throughout, Heated Driveway/Snow Melt and Walkway, Irrigation System, Polymer Structured Insulated Pool With Vinyl Finish, Home Theatre, Elevator to All Levels, 2 Laundry Rooms, 2 Kitchens, and So Much More! |
| Price | $5,790,000 |
| Taxes: | $0.00 |
| Address: | 590 Briar Hill Ave , Toronto, M5N 1M9, Ontario |
| Lot Size: | 33.33 x 134.54 (Feet) |
| Directions/Cross Streets: | Avenue Rd/Lawrence Ave W |
| Rooms: | 7 |
| Rooms +: | 5 |
| Bedrooms: | 3 |
| Bedrooms +: | 1 |
| Kitchens: | 1 |
| Kitchens +: | 1 |
| Family Room: | Y |
| Basement: | Fin W/O |
| Approximatly Age: | New |
| Property Type: | Detached |
| Style: | 3-Storey |
| Exterior: | Stone, Stucco/Plaster |
| Garage Type: | Built-In |
| (Parking/)Drive: | Private |
| Drive Parking Spaces: | 4 |
| Pool: | Inground |
| Approximatly Age: | New |
| Property Features: | Electric Car, Fenced Yard, Library, Park, Place Of Worship, School |
| Fireplace/Stove: | Y |
| Heat Source: | Gas |
| Heat Type: | Forced Air |
| Central Air Conditioning: | Central Air |
| Laundry Level: | Upper |
| Elevator Lift: | Y |
| Sewers: | Sewers |
| Water: | Municipal |
| Utilities-Cable: | A |
| Utilities-Hydro: | A |
| Utilities-Gas: | A |
| Utilities-Telephone: | A |
$
%
Years
This calculator is for demonstration purposes only. Always consult a professional
financial advisor before making personal financial decisions.
| Although the information displayed is believed to be accurate, no warranties or representations are made of any kind. |
| HARVEY KALLES REAL ESTATE LTD. |
|
|

Nick Sabouri
Sales Representative
Dir:
416-735-0345
Bus:
416-494-7653
Fax:
416-494-0016
| Virtual Tour | Book Showing | Email a Friend |
Jump To:
At a Glance:
| Type: | Freehold - Detached |
| Area: | Toronto |
| Municipality: | Toronto |
| Neighbourhood: | Forest Hill North |
| Style: | 3-Storey |
| Lot Size: | 33.33 x 134.54(Feet) |
| Approximate Age: | New |
| Beds: | 3+1 |
| Baths: | 8 |
| Fireplace: | Y |
| Pool: | Inground |
Locatin Map:
Payment Calculator:

