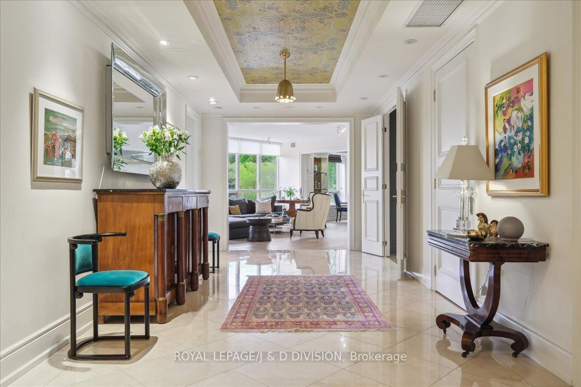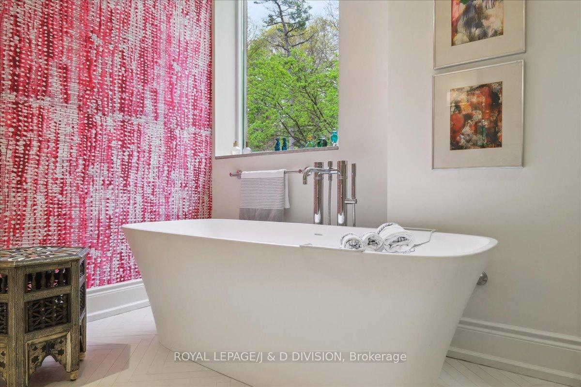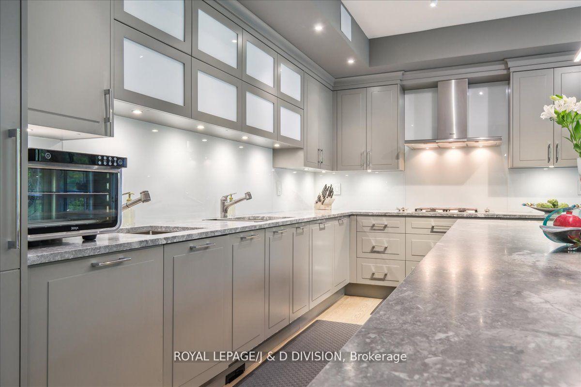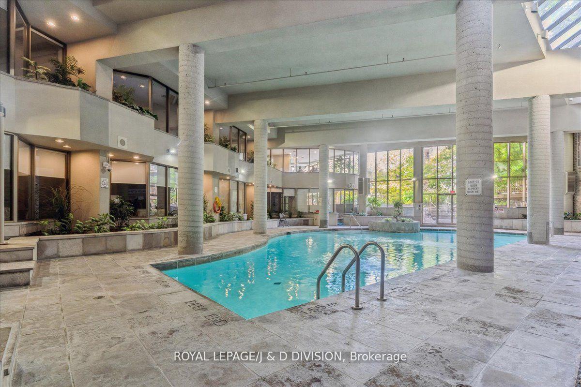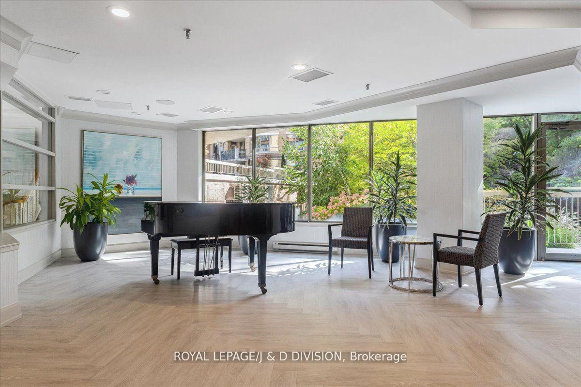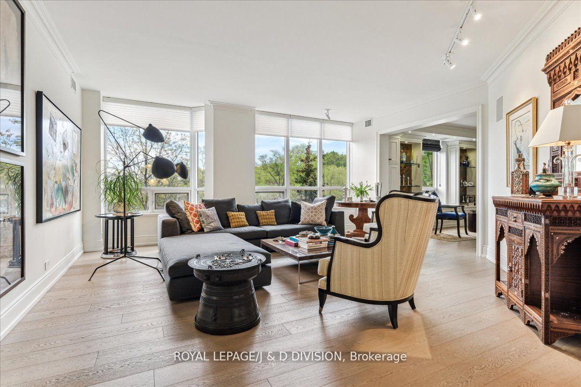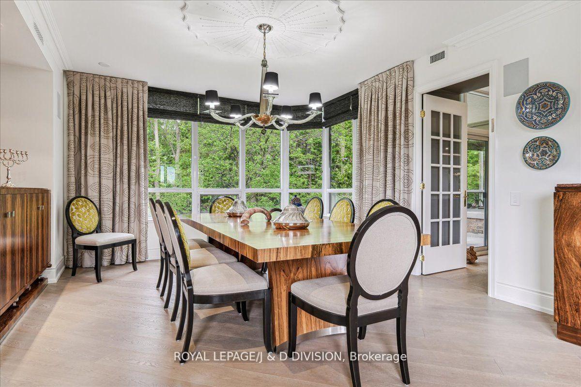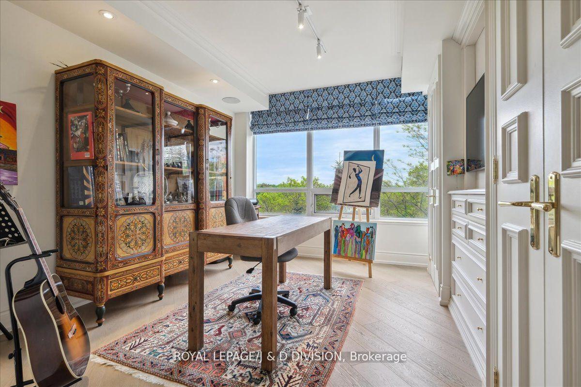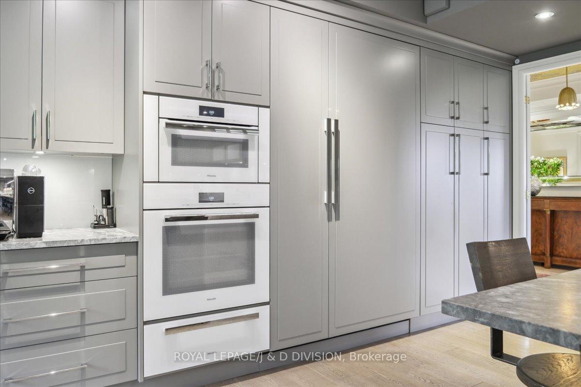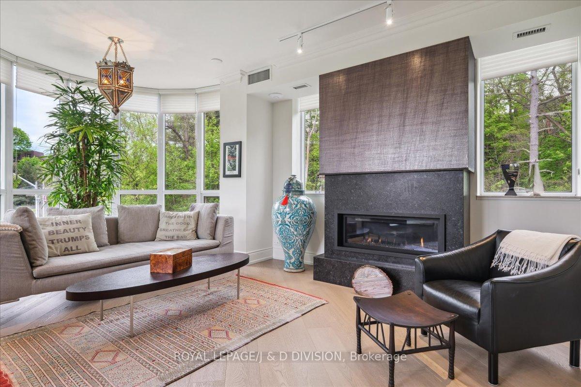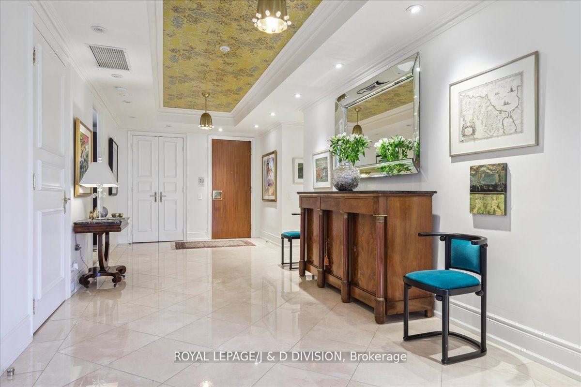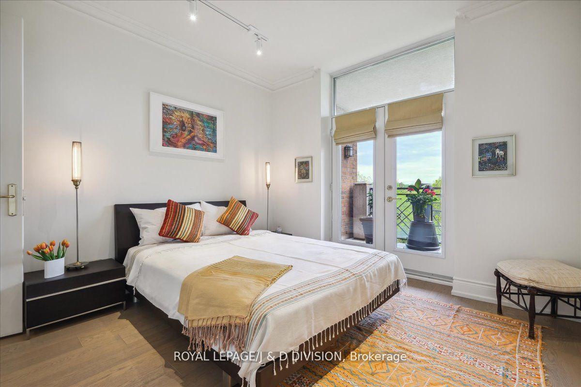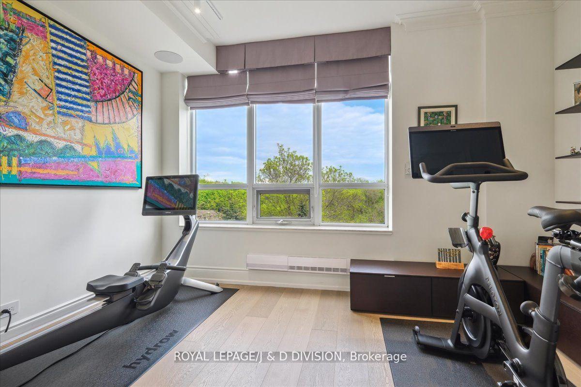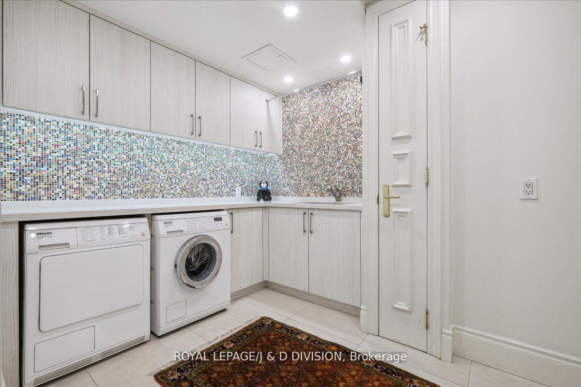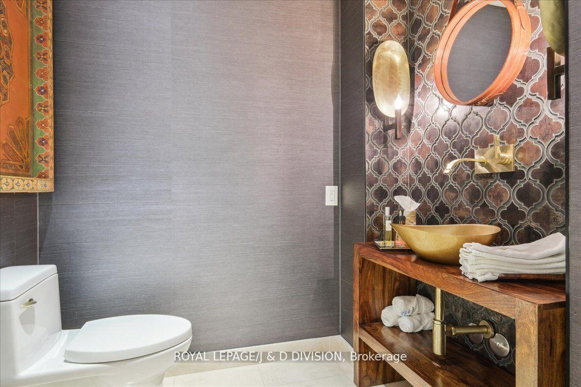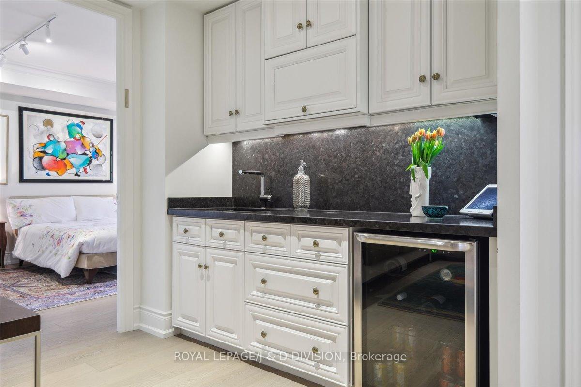$4,995,000
Available - For Sale
Listing ID: C9366753
3600 Yonge St , Unit 929, Toronto, M4N 3R8, Ontario
| Beautifully renovated 4,350 sq. ft. 4+1 bedroom that merges elegance & practicality throughout. Top-tier finishes, ample natural light, and sweeping views of the valley/ravine from South, West, & East exposures. Chef/Entertainer's custom Cameo kitchen with granite island, glass backsplash, & high-end Miele appliances. Breathtaking grand foyer, four large bedrooms (two are primary suites!), elegant office, sun-drenched family room with exquisite gas fireplace. Primary suite boasts luxurious his/her ensuite baths, coveted W/I & Wall-to-Wall Closets. The layout ensures privacy &versatility for both residents & guests, tailored for current & future needs. Governor's Hill offers unmatched luxury, security, and lifestyle in Toronto, featuring 24-Hour Concierge, Guest Suites, Gatehouse, Two Gyms, Saltwater Pool, Stunning Amenities, & Prime North Toronto location. 4 Parking Spots and 2 Large Lockers. |
| Price | $4,995,000 |
| Taxes: | $21050.96 |
| Maintenance Fee: | 4685.08 |
| Address: | 3600 Yonge St , Unit 929, Toronto, M4N 3R8, Ontario |
| Province/State: | Ontario |
| Condo Corporation No | MTCC |
| Level | 9 |
| Unit No | 4 |
| Locker No | 16& |
| Directions/Cross Streets: | Yonge and York Mills |
| Rooms: | 10 |
| Bedrooms: | 5 |
| Bedrooms +: | |
| Kitchens: | 1 |
| Family Room: | Y |
| Basement: | None |
| Property Type: | Condo Apt |
| Style: | Apartment |
| Exterior: | Brick |
| Garage Type: | Underground |
| Garage(/Parking)Space: | 4.00 |
| Drive Parking Spaces: | 4 |
| Park #1 | |
| Parking Spot: | 7&8 |
| Parking Type: | Owned |
| Legal Description: | Level A |
| Park #2 | |
| Parking Spot: | 19 |
| Parking Type: | Owned |
| Legal Description: | Level B |
| Exposure: | Sw |
| Balcony: | Terr |
| Locker: | Owned |
| Pet Permited: | Restrict |
| Approximatly Square Footage: | 4250-4499 |
| Building Amenities: | Concierge, Exercise Room, Games Room, Gym, Indoor Pool, Party/Meeting Room |
| Property Features: | Arts Centre, Golf, Hospital, Library, Park, Place Of Worship |
| Maintenance: | 4685.08 |
| CAC Included: | Y |
| Water Included: | Y |
| Cabel TV Included: | Y |
| Common Elements Included: | Y |
| Heat Included: | Y |
| Parking Included: | Y |
| Building Insurance Included: | Y |
| Fireplace/Stove: | Y |
| Heat Source: | Gas |
| Heat Type: | Forced Air |
| Central Air Conditioning: | Central Air |
| Laundry Level: | Main |
| Ensuite Laundry: | Y |
$
%
Years
This calculator is for demonstration purposes only. Always consult a professional
financial advisor before making personal financial decisions.
| Although the information displayed is believed to be accurate, no warranties or representations are made of any kind. |
| ROYAL LEPAGE/J & D DIVISION |
|
|

Nick Sabouri
Sales Representative
Dir:
416-735-0345
Bus:
416-494-7653
Fax:
416-494-0016
| Virtual Tour | Book Showing | Email a Friend |
Jump To:
At a Glance:
| Type: | Condo - Condo Apt |
| Area: | Toronto |
| Municipality: | Toronto |
| Neighbourhood: | Bedford Park-Nortown |
| Style: | Apartment |
| Tax: | $21,050.96 |
| Maintenance Fee: | $4,685.08 |
| Beds: | 5 |
| Baths: | 5 |
| Garage: | 4 |
| Fireplace: | Y |
Locatin Map:
Payment Calculator:

