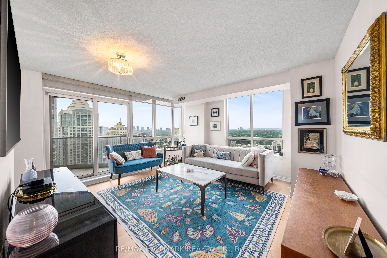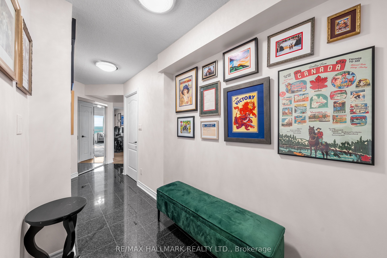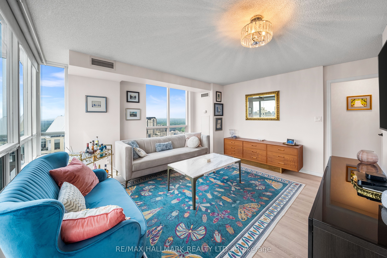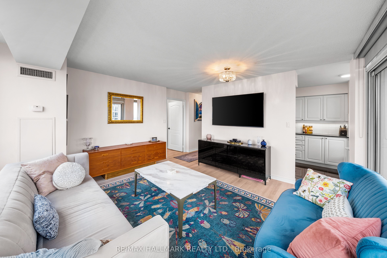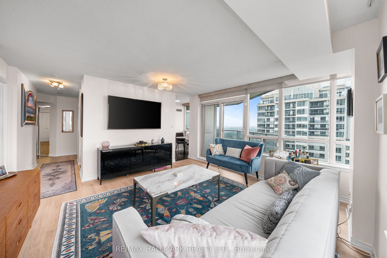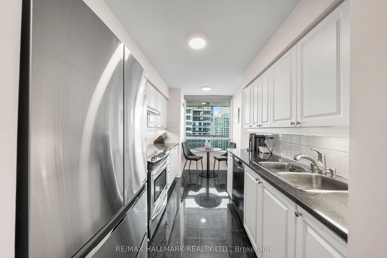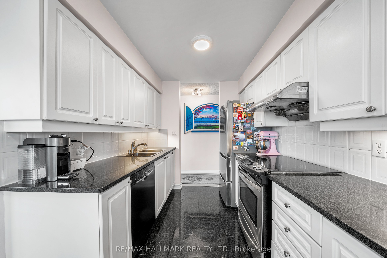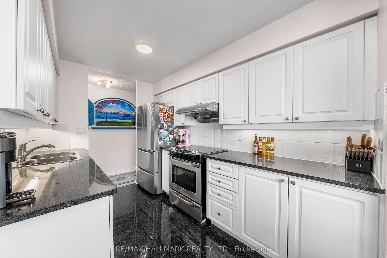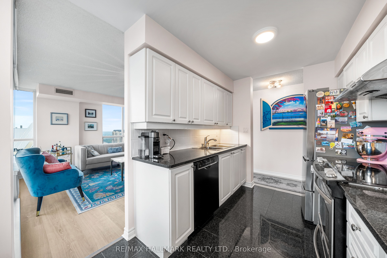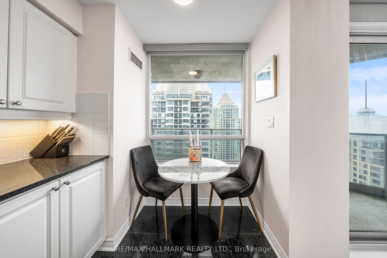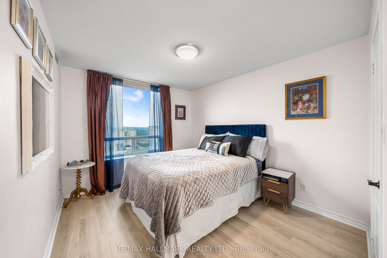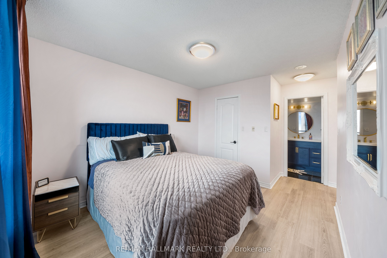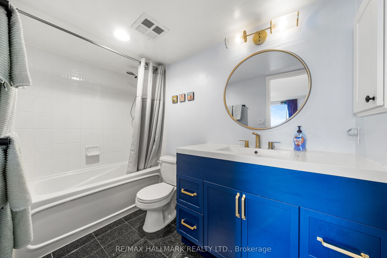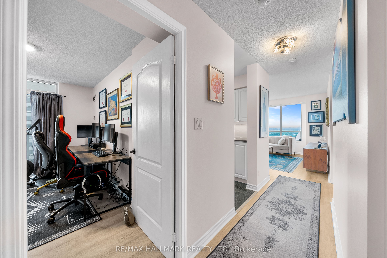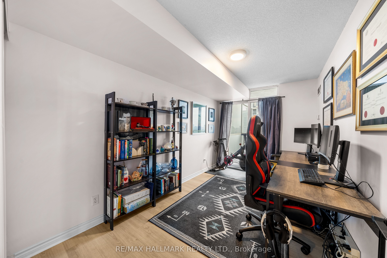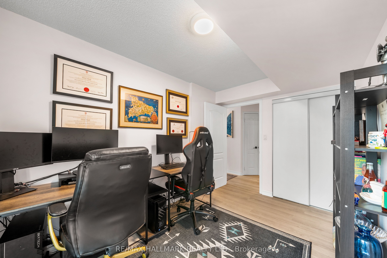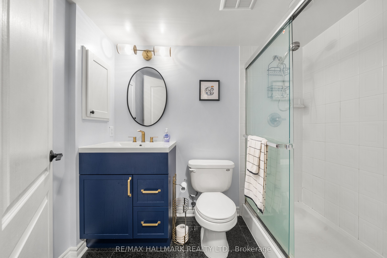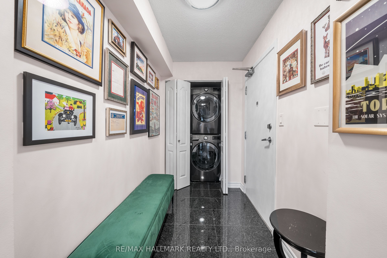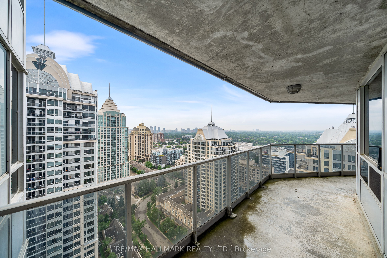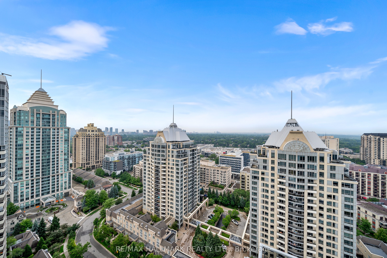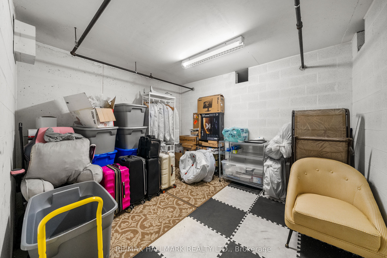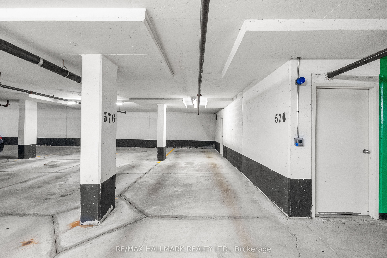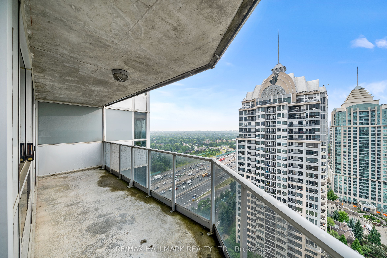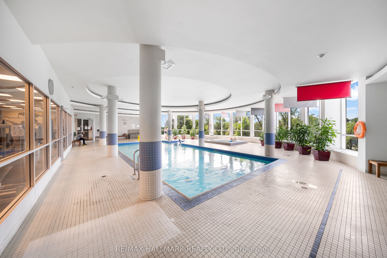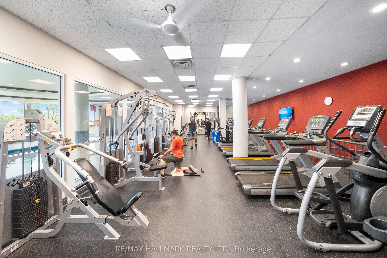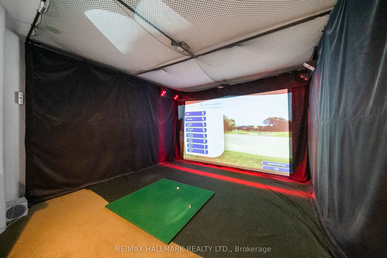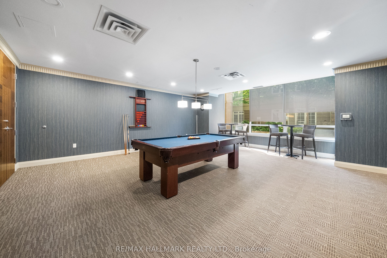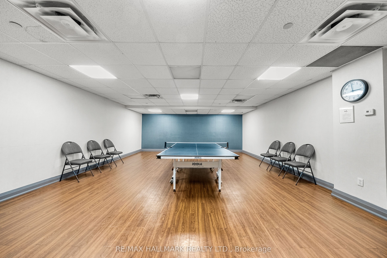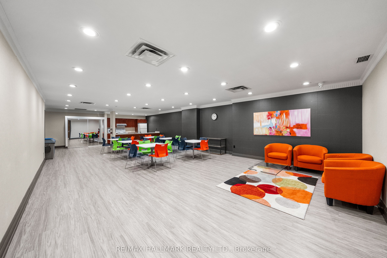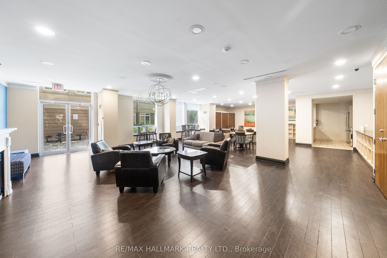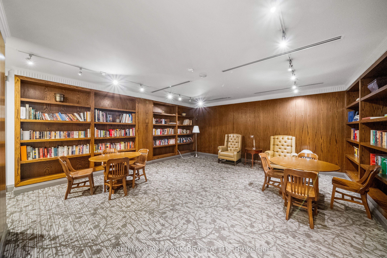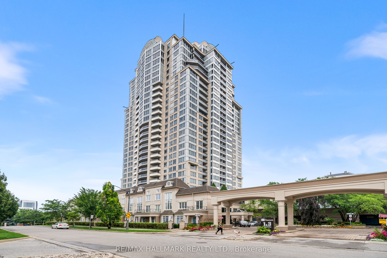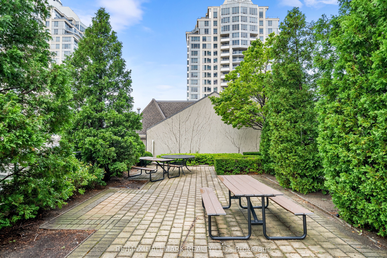$749,000
Available - For Sale
Listing ID: C9055696
3 Rean Dr , Unit 2301, Toronto, M2K 3C2, Ontario
| Beautifully and thoughtfully updated, you won't want to miss unit 2301 at 3 Rean Dr, a 940 sqft corner suite with 2 tandem parking spaces and an oversized locker! You'll be awe-struck by the panoramic North and West views from every room. Find updated light laminate wood floors, large windows filling the spaces with natural light, a modern kitchen and baths, and a sizeable living space. The open-concept living and dining room boasts wrap-around windows and offers a great entertaining area for fun nights with friends & family. The separate kitchen offers an eat-in breakfast nook, granite counters, tile backsplash, under cabinet lighting, and full-sized stainless steel appliances! Both bedrooms are well-appointed and include generous closets with organizers. Enjoy summer drinks and evening sunsets from the large balcony (182 sqft) with two walk-outs. The owned tandem parking (#576 in garage) and exclusive use private room locker offers convenience and storage. Unit fan coil update to be completed by fall 2024 (**$7,800 value**) and smart thermostat to be installed! Located at Bayview and Sheppard, take advantage of the limitless conveniences of being just steps from Bayview Village, TTC/ subway, schools, parks, tennis club, trails, and just minutes to the 401, DVP and 404. |
| Extras: A building to live and play, enjoy vast amenities including concierge, visitor parking, indoor pool, gym/ exercise room, sauna, games rooms (billiards and ping pong), golf simulator, party/meeting rooms, guest suites, rooftop patio & more! |
| Price | $749,000 |
| Taxes: | $2946.99 |
| Maintenance Fee: | 900.76 |
| Occupancy by: | Owner |
| Address: | 3 Rean Dr , Unit 2301, Toronto, M2K 3C2, Ontario |
| Province/State: | Ontario |
| Property Management | Maple Ridge Community Management Ltd. |
| Condo Corporation No | TSCC |
| Level | 24 |
| Unit No | 1 |
| Directions/Cross Streets: | Bayview & Sheppard |
| Rooms: | 5 |
| Bedrooms: | 2 |
| Bedrooms +: | |
| Kitchens: | 1 |
| Family Room: | N |
| Basement: | None |
| Property Type: | Condo Apt |
| Style: | Apartment |
| Exterior: | Concrete |
| Garage Type: | Underground |
| Garage(/Parking)Space: | 2.00 |
| Drive Parking Spaces: | 0 |
| Park #1 | |
| Parking Spot: | 576 |
| Parking Type: | Owned |
| Legal Description: | B/ 283 |
| Exposure: | Nw |
| Balcony: | Open |
| Locker: | Exclusive |
| Pet Permited: | Restrict |
| Approximatly Square Footage: | 900-999 |
| Building Amenities: | Games Room, Gym, Indoor Pool, Party/Meeting Room, Rooftop Deck/Garden, Visitor Parking |
| Property Features: | Hospital, Library, Park, Place Of Worship, Public Transit, Rec Centre |
| Maintenance: | 900.76 |
| CAC Included: | Y |
| Hydro Included: | Y |
| Water Included: | Y |
| Common Elements Included: | Y |
| Heat Included: | Y |
| Parking Included: | Y |
| Building Insurance Included: | Y |
| Fireplace/Stove: | N |
| Heat Source: | Gas |
| Heat Type: | Forced Air |
| Central Air Conditioning: | Central Air |
$
%
Years
This calculator is for demonstration purposes only. Always consult a professional
financial advisor before making personal financial decisions.
| Although the information displayed is believed to be accurate, no warranties or representations are made of any kind. |
| RE/MAX HALLMARK REALTY LTD. |
|
|

Nick Sabouri
Sales Representative
Dir:
416-735-0345
Bus:
416-494-7653
Fax:
416-494-0016
| Virtual Tour | Book Showing | Email a Friend |
Jump To:
At a Glance:
| Type: | Condo - Condo Apt |
| Area: | Toronto |
| Municipality: | Toronto |
| Neighbourhood: | Bayview Village |
| Style: | Apartment |
| Tax: | $2,946.99 |
| Maintenance Fee: | $900.76 |
| Beds: | 2 |
| Baths: | 2 |
| Garage: | 2 |
| Fireplace: | N |
Locatin Map:
Payment Calculator:

