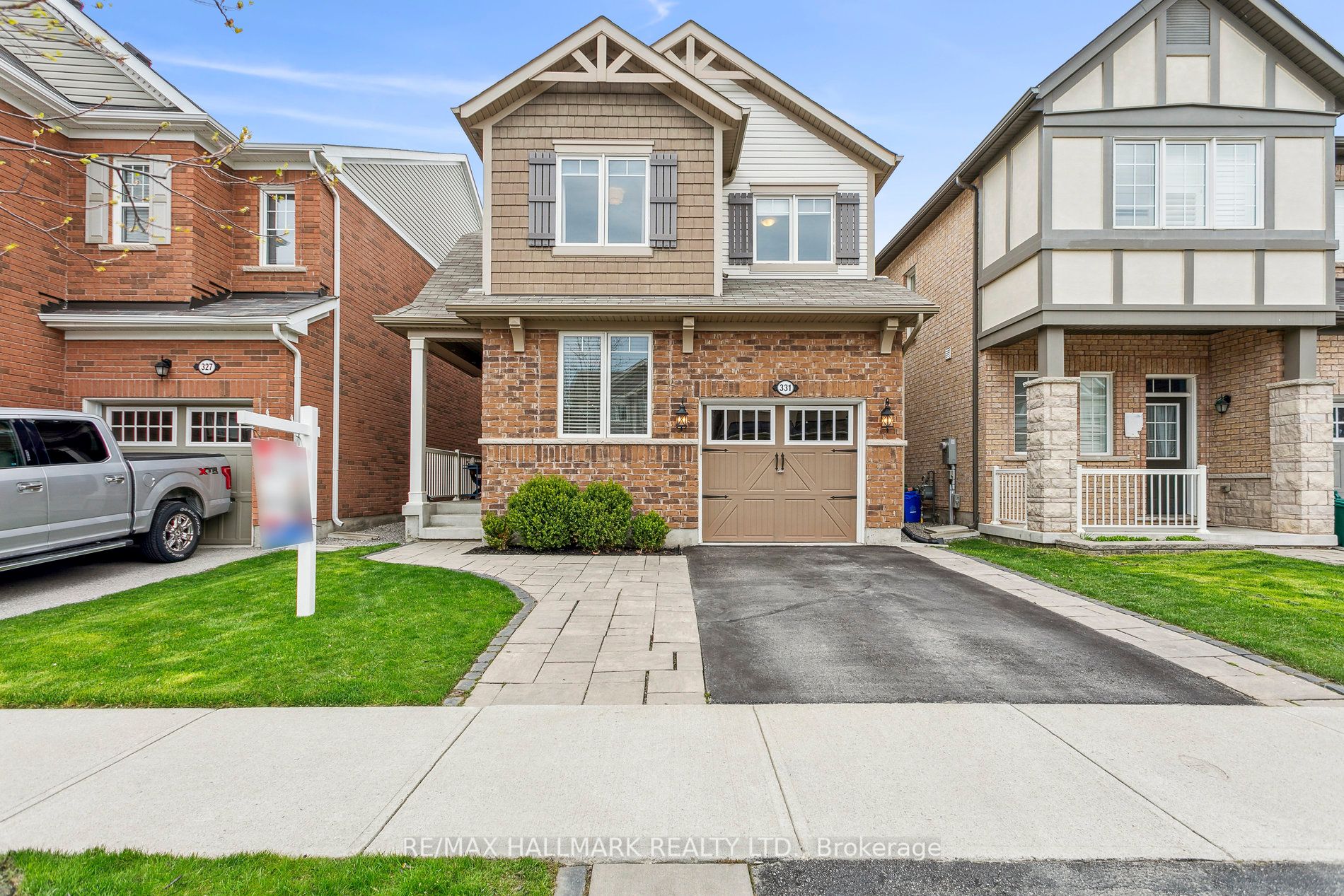$1,235,000
Available - For Sale
Listing ID: W8270950
331 English Mill Crt , Milton, L9E 0A8, Ontario
| Introducing 331 English Mill Court, This meticulously crafted residence offers unparalleled luxury and comfort. The main level welcomes you with stunning hardwood flooring, a private den for your convenience, and a spacious family room adorned with a cozy gas fireplace, perfect for gatherings with loved ones.Indulge your culinary senses in the bright eat-in kitchen, complete with quartz countertop, stainless steel appliances, a large island, and a delightful coffee bar, making every morning a joy. Upstairs, discover 3+1 spacious bedrooms with elegant wall paneling, offering both style and functionality. The luxurious master suite boasts a walk-in closet and ensuite adorned with quartz counters, glass shower, and a separate tub for unwinding in style. Relax and take in the sun in your backyard complete with a pergola, gardens, and more. Enjoy the convenience of nearby amenities including parks, schools, and easy access to public transit. With its prime location and meticulous craftsmanship, this home is truly a rare find. Don't miss the opportunity to make it yours. |
| Extras: Backyard Landscaping (2021) Backyard pergola (2022) |
| Price | $1,235,000 |
| Taxes: | $2134.80 |
| DOM | 13 |
| Occupancy by: | Owner |
| Address: | 331 English Mill Crt , Milton, L9E 0A8, Ontario |
| Lot Size: | 30.02 x 88.58 (Feet) |
| Directions/Cross Streets: | Hwy 25 & Britannia |
| Rooms: | 10 |
| Bedrooms: | 3 |
| Bedrooms +: | 1 |
| Kitchens: | 1 |
| Family Room: | Y |
| Basement: | Full |
| Property Type: | Detached |
| Style: | 2-Storey |
| Exterior: | Brick, Vinyl Siding |
| Garage Type: | Attached |
| (Parking/)Drive: | Front Yard |
| Drive Parking Spaces: | 2 |
| Pool: | None |
| Fireplace/Stove: | N |
| Heat Source: | Gas |
| Heat Type: | Forced Air |
| Central Air Conditioning: | Central Air |
| Central Vac: | N |
| Laundry Level: | Upper |
| Sewers: | Sewers |
| Water: | Municipal |
$
%
Years
This calculator is for demonstration purposes only. Always consult a professional
financial advisor before making personal financial decisions.
| Although the information displayed is believed to be accurate, no warranties or representations are made of any kind. |
| RE/MAX HALLMARK REALTY LTD. |
|
|

Nick Sabouri
Sales Representative
Dir:
416-735-0345
Bus:
416-494-7653
Fax:
416-494-0016
| Virtual Tour | Book Showing | Email a Friend |
Jump To:
At a Glance:
| Type: | Freehold - Detached |
| Area: | Halton |
| Municipality: | Milton |
| Neighbourhood: | Ford |
| Style: | 2-Storey |
| Lot Size: | 30.02 x 88.58(Feet) |
| Tax: | $2,134.8 |
| Beds: | 3+1 |
| Baths: | 3 |
| Fireplace: | N |
| Pool: | None |
Locatin Map:
Payment Calculator:


























