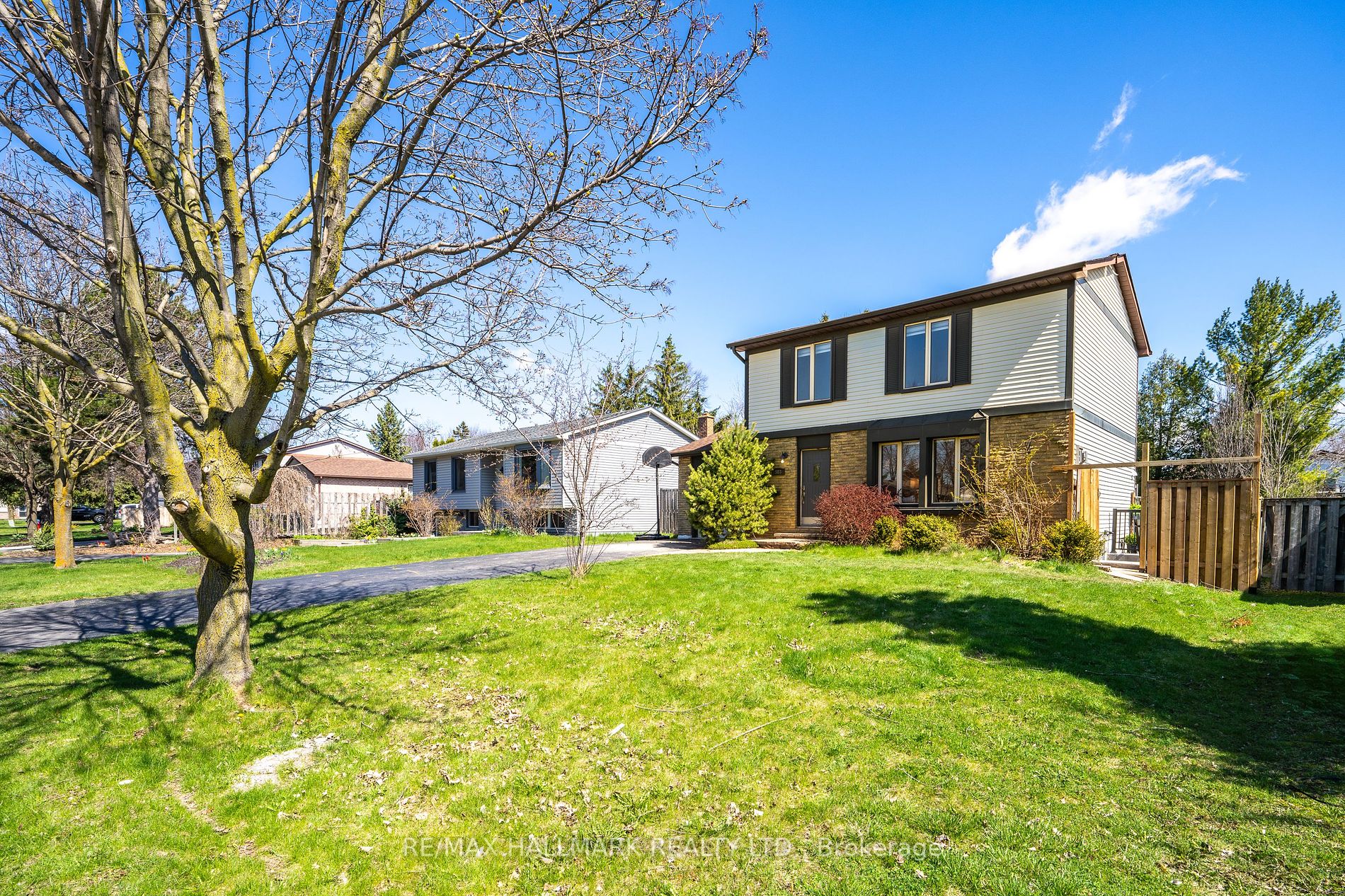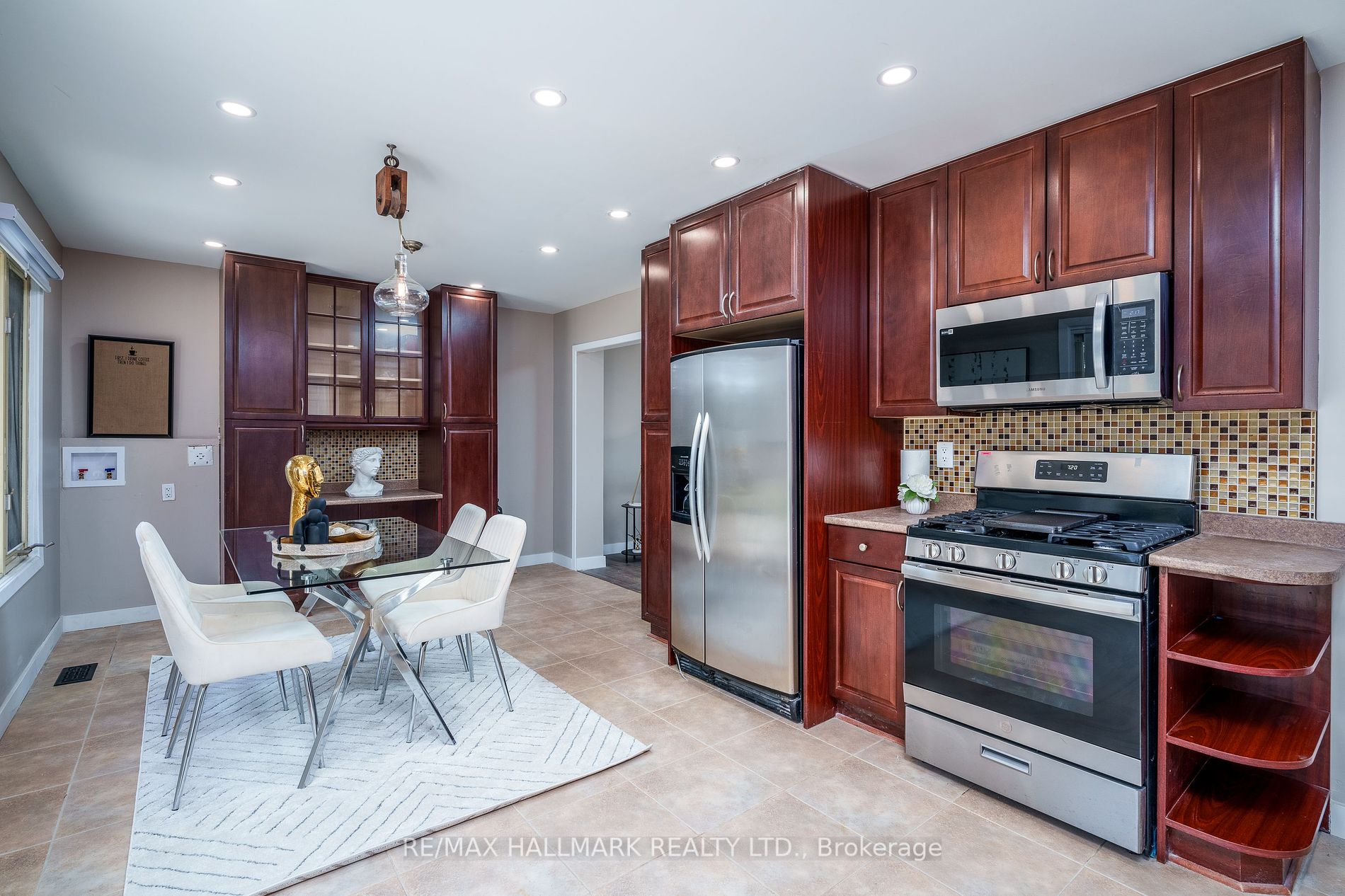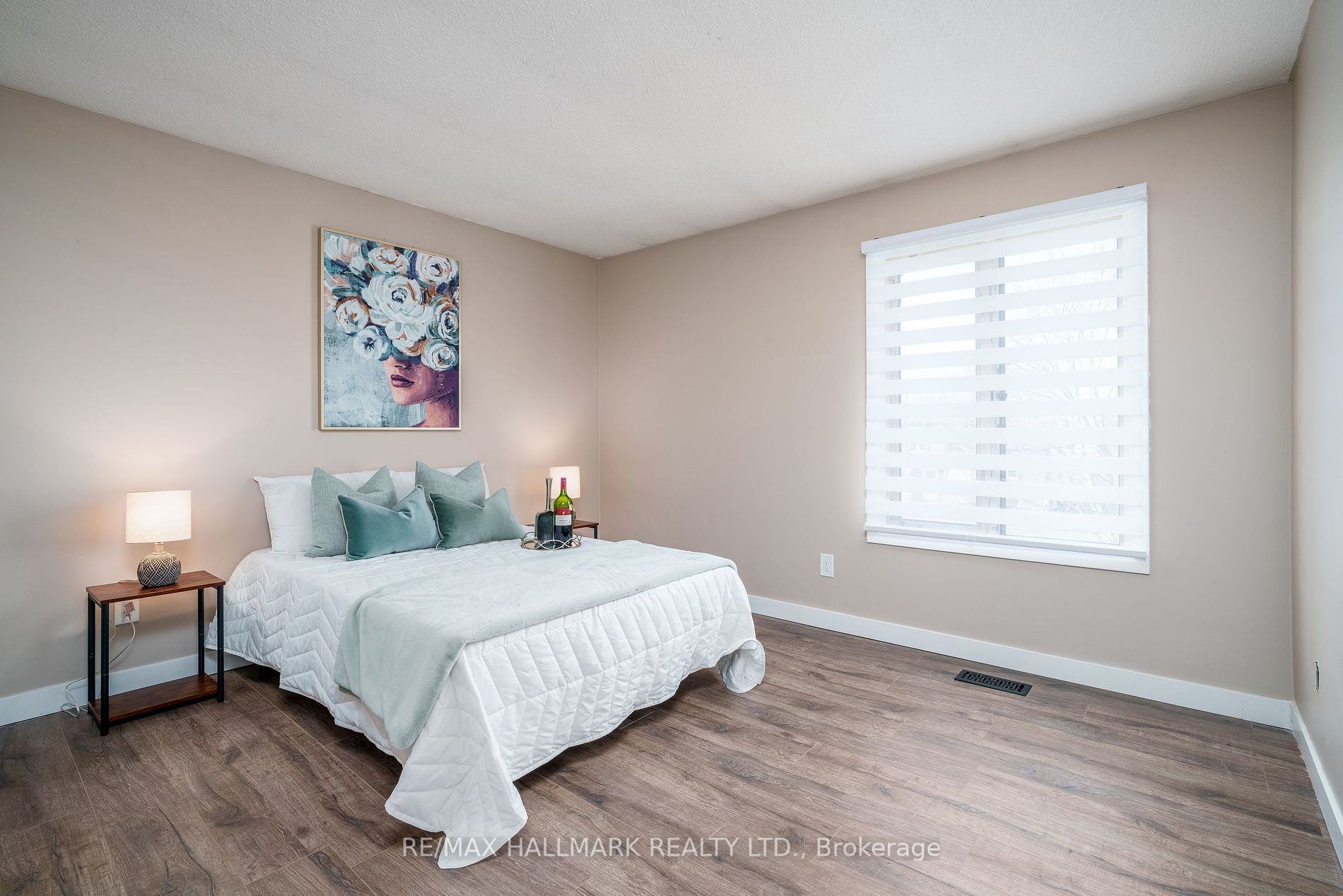$1,225,000
Available - For Sale
Listing ID: W8262880
583 Elliott Cres , Milton, L9T 3G5, Ontario
| This property truly stands out! Its spacious lot, coupled with a well-thought-out layout and amenities, including an in-law unit, offers both functionality and comfort. The separate cozy side yard for the basement entrance adds a touch of privacy and convenience, making it an inviting space for enjoyment and affordability. Nestled in sought-after Dorset Park, with its parks, trails, and nearby schools, this neighborhood enhances the appeal of the property. The expansive backyard presents ample opportunities for outdoor activities, and the possibility of adding a pool adds an exciting dimension. This property not only provides comfort and functionality but also represents an amazing and affordable investment opportunity with the potential for creating lasting memories. |
| Extras: S/S ,2 Stoves, Dishwasher, Microwave, 2 Refrigerators, All in one new technology 2 Washer & Dryers, All Electrical Fixtures |
| Price | $1,225,000 |
| Taxes: | $3785.00 |
| DOM | 15 |
| Occupancy by: | Vacant |
| Address: | 583 Elliott Cres , Milton, L9T 3G5, Ontario |
| Lot Size: | 55.09 x 120.18 (Feet) |
| Directions/Cross Streets: | Thompson/Stelles |
| Rooms: | 12 |
| Bedrooms: | 3 |
| Bedrooms +: | 1 |
| Kitchens: | 1 |
| Kitchens +: | 1 |
| Family Room: | N |
| Basement: | Finished, Sep Entrance |
| Property Type: | Detached |
| Style: | 2-Storey |
| Exterior: | Alum Siding, Brick |
| Garage Type: | Attached |
| (Parking/)Drive: | Private |
| Drive Parking Spaces: | 3 |
| Pool: | None |
| Fireplace/Stove: | N |
| Heat Source: | Gas |
| Heat Type: | Forced Air |
| Central Air Conditioning: | Central Air |
| Laundry Level: | Main |
| Sewers: | Sewers |
| Water: | Municipal |
| Utilities-Cable: | Y |
| Utilities-Hydro: | Y |
| Utilities-Sewers: | Y |
| Utilities-Gas: | Y |
| Utilities-Municipal Water: | Y |
| Utilities-Telephone: | Y |
$
%
Years
This calculator is for demonstration purposes only. Always consult a professional
financial advisor before making personal financial decisions.
| Although the information displayed is believed to be accurate, no warranties or representations are made of any kind. |
| RE/MAX HALLMARK REALTY LTD. |
|
|

Nick Sabouri
Sales Representative
Dir:
416-735-0345
Bus:
416-494-7653
Fax:
416-494-0016
| Book Showing | Email a Friend |
Jump To:
At a Glance:
| Type: | Freehold - Detached |
| Area: | Halton |
| Municipality: | Milton |
| Neighbourhood: | Dorset Park |
| Style: | 2-Storey |
| Lot Size: | 55.09 x 120.18(Feet) |
| Tax: | $3,785 |
| Beds: | 3+1 |
| Baths: | 3 |
| Fireplace: | N |
| Pool: | None |
Locatin Map:
Payment Calculator:

























