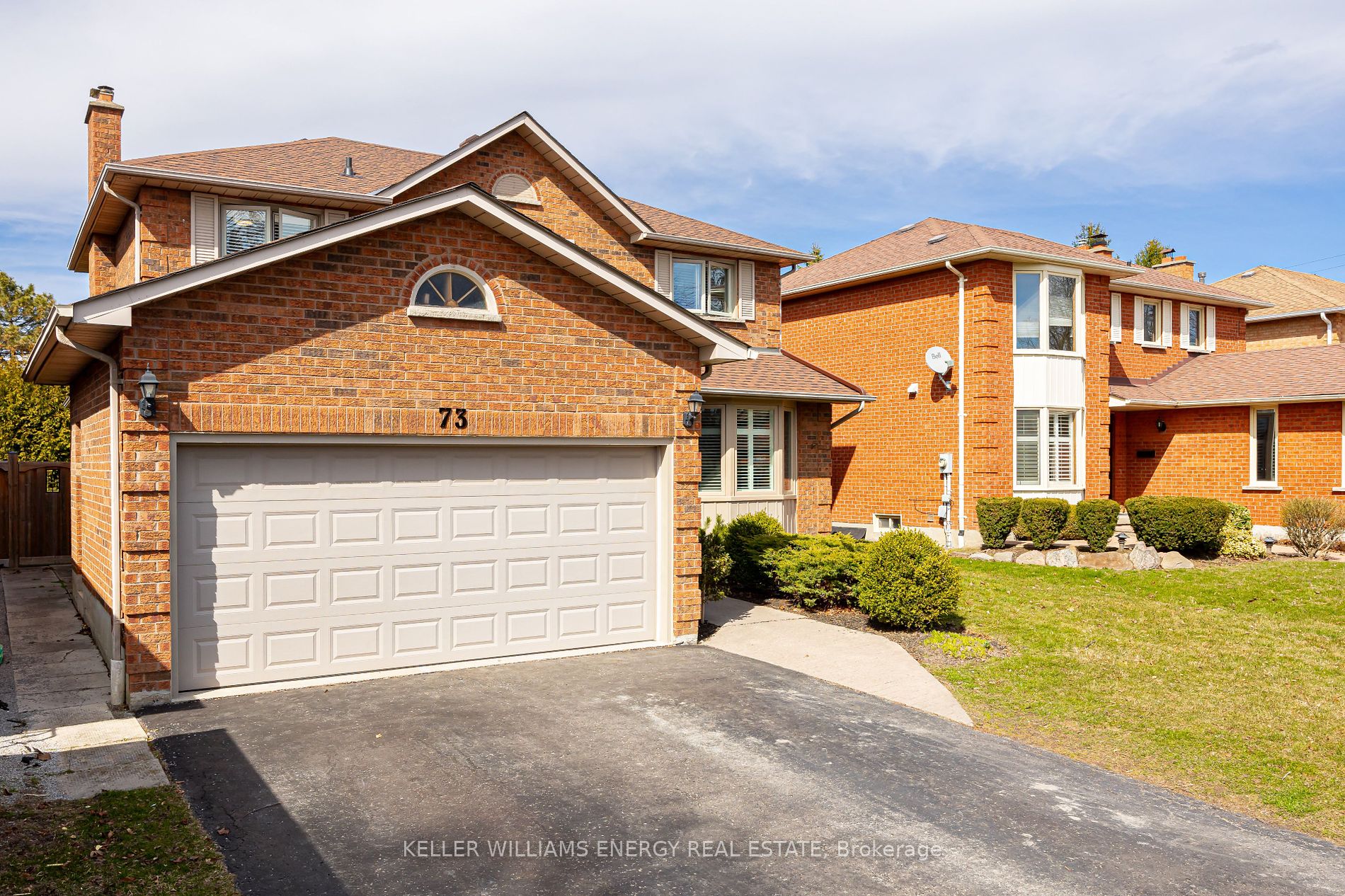$1,149,900
Available - For Sale
Listing ID: E8245658
73 Ingleborough Dr , Whitby, L1N 8J4, Ontario
| Timeless charm meets modern luxury in this gorgeous all brick home on a 50 foot lot backing onto a park in the serene neighbourhood of Blue Grass Meadows! This property offers 3 +1 spacious bedrooms, 4 bathrooms, a stunning Chef's kitchen with quartz counters, wine fridge, coffered ceilings and a walk-out to your private backyard. Cozy up by the wood burning fireplace in your main floor family room that is open to your gorgeous kitchen! The oversized bright living room/dining room combo features pot lights and gleaming hardwood floors. The main floor laundry room offers access to the double car garage with loft storage! Entertain in your private backyard without neighbours behind on your wraparound, enclosed deck with removeable walls! The finished basement includes a large family room, kitchenette, wet bar, a bedroom with double closets and a 3 piece bathroom. The basement also boasts loads of storage and a cold room/cantina! Close to 401, 412 and 407, Whitby GO Station, great schools, shopping, and restaurants. Schedule your private showing of this gem today! |
| Extras: California Shutters throughout |
| Price | $1,149,900 |
| Taxes: | $5937.20 |
| Assessment Year: | 2023 |
| Address: | 73 Ingleborough Dr , Whitby, L1N 8J4, Ontario |
| Lot Size: | 49.26 x 114.93 (Feet) |
| Directions/Cross Streets: | Anderson And Manning |
| Rooms: | 9 |
| Rooms +: | 2 |
| Bedrooms: | 3 |
| Bedrooms +: | 1 |
| Kitchens: | 1 |
| Family Room: | Y |
| Basement: | Finished |
| Property Type: | Detached |
| Style: | 2-Storey |
| Exterior: | Brick |
| Garage Type: | Attached |
| (Parking/)Drive: | Available |
| Drive Parking Spaces: | 2 |
| Pool: | None |
| Other Structures: | Garden Shed |
| Property Features: | Fenced Yard, Park, Place Of Worship, Public Transit, Rec Centre, School |
| Fireplace/Stove: | Y |
| Heat Source: | Gas |
| Heat Type: | Forced Air |
| Central Air Conditioning: | Central Air |
| Laundry Level: | Main |
| Elevator Lift: | N |
| Sewers: | Sewers |
| Water: | Municipal |
| Utilities-Cable: | Y |
| Utilities-Hydro: | Y |
| Utilities-Gas: | Y |
$
%
Years
This calculator is for demonstration purposes only. Always consult a professional
financial advisor before making personal financial decisions.
| Although the information displayed is believed to be accurate, no warranties or representations are made of any kind. |
| KELLER WILLIAMS ENERGY REAL ESTATE |
|
|

Nick Sabouri
Sales Representative
Dir:
416-735-0345
Bus:
416-494-7653
Fax:
416-494-0016
| Virtual Tour | Book Showing | Email a Friend |
Jump To:
At a Glance:
| Type: | Freehold - Detached |
| Area: | Durham |
| Municipality: | Whitby |
| Neighbourhood: | Blue Grass Meadows |
| Style: | 2-Storey |
| Lot Size: | 49.26 x 114.93(Feet) |
| Tax: | $5,937.2 |
| Beds: | 3+1 |
| Baths: | 4 |
| Fireplace: | Y |
| Pool: | None |
Locatin Map:
Payment Calculator:


























