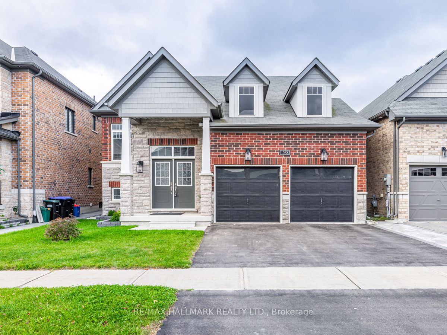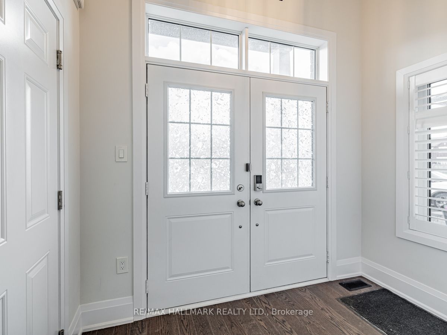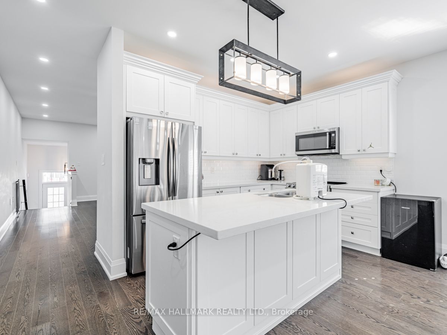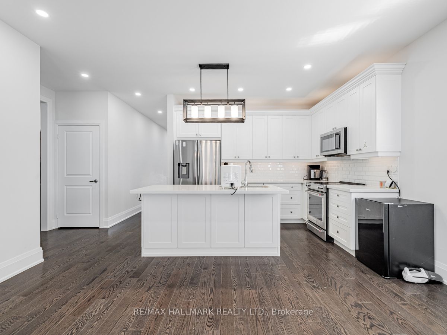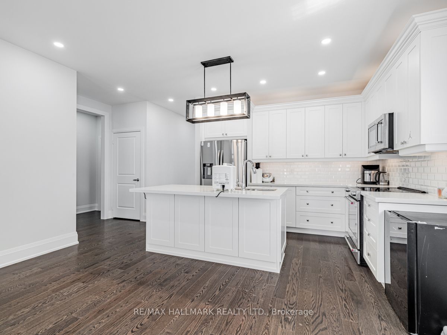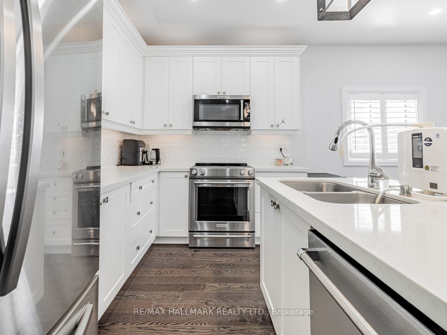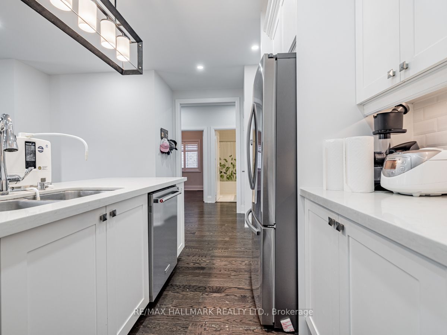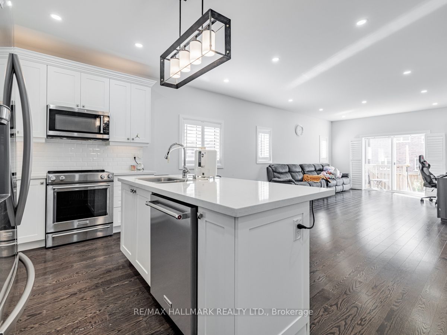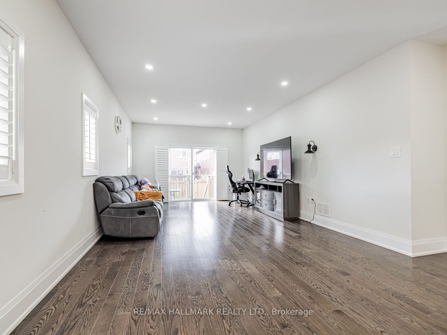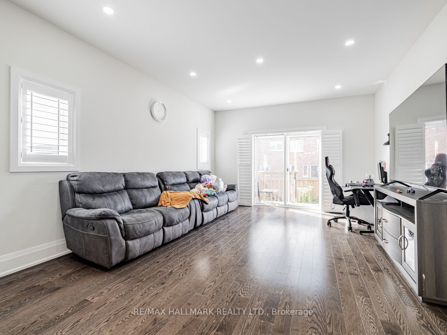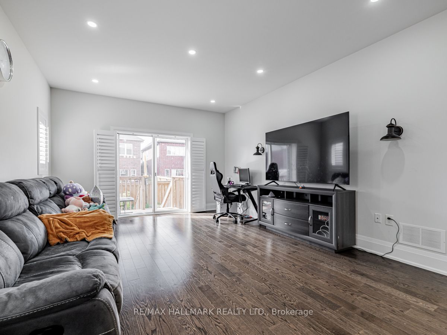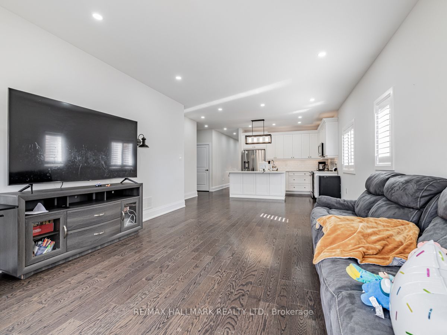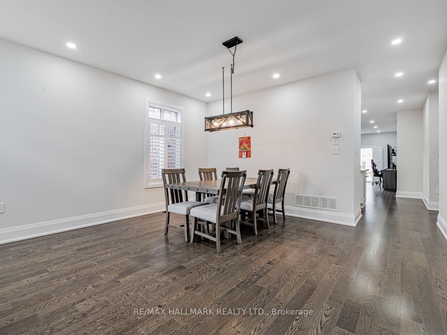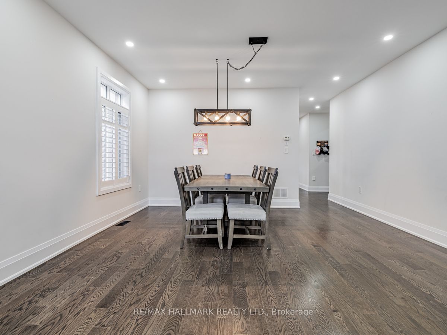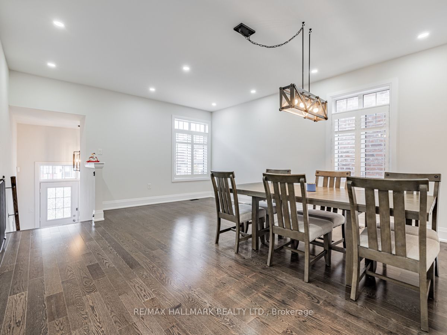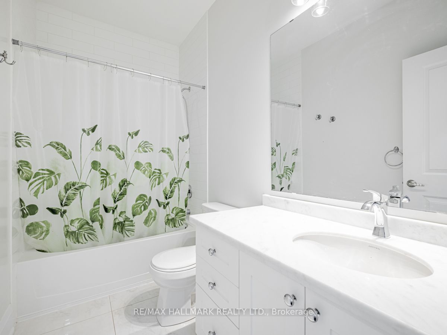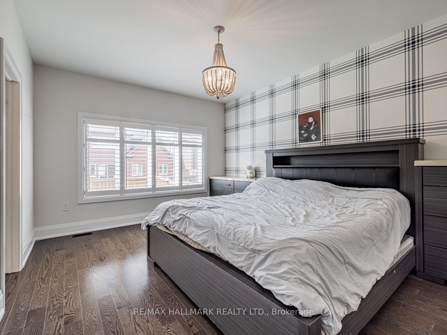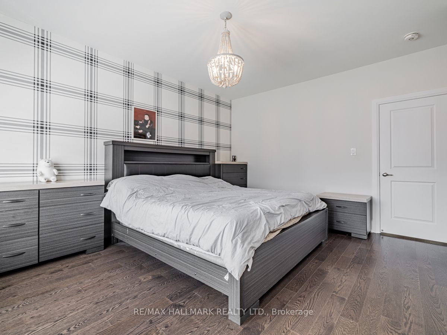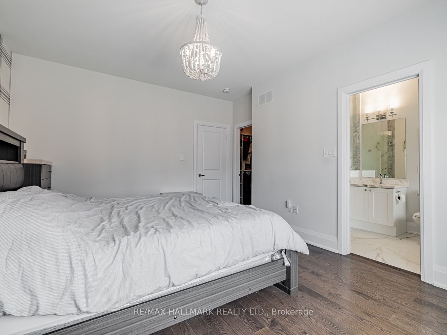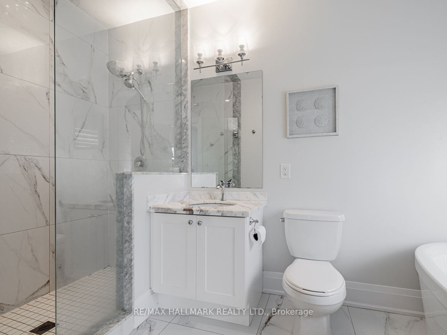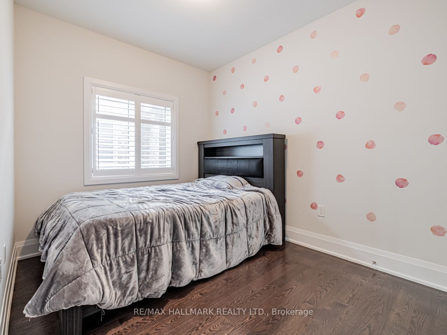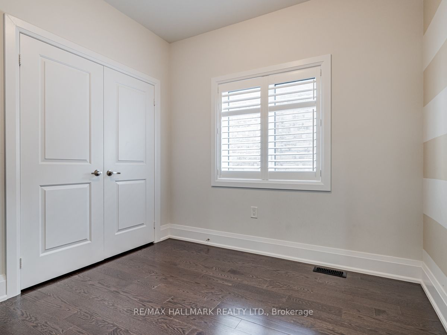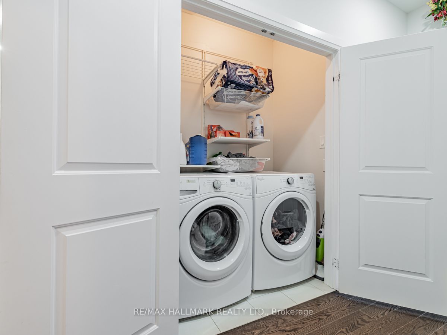$1,078,000
Available - For Sale
Listing ID: N8216304
1538 Farrow Cres , Innisfil, L9S 0L6, Ontario
| Welcome Home to this exceptional 4 bedroom, 3 bathroom bungalow located in a desirable Innisfil community close to amenities,schools,parks, the water and a just a short drive to Hwy 400, Bradford & Barrie. Double door entry into the bright foyer. Open concept & veryfunctional main floorlayout with 9ft smooth ceilings, hardwood floors, potlights, California shutters & so much more. Chef's dream kitchen w/quartzcounters, centre islandw/breakfast bar & sleek light fixture, plenty of cabinetry, breakfast area & high-end stainless steel appliances. Family roomw/walk-out to fenced backyardis perfect for relaxing and entertaining family & friends. Inviting Primary bedroom suite complete with luxurious spalikeensuite & walk-in closet. Spacious secondary bedrooms. Main Floor Laundry w/front load Whirlpool washer & dryer. Plus plenty of additionalliving space in the finished lower level w/abovegrade windows, recreational room, gym/office area, additional bedroom & bathroom. |
| Extras: All electric light fixtures, gas stove, microwave, fridge, dishwasher, washer & dryer, closet organizers, window coverings/shutters,sauna,central air conditioner, central vacuum system, garage door openers & remotes. Hot water tank owned. |
| Price | $1,078,000 |
| Taxes: | $4899.11 |
| DOM | 32 |
| Occupancy by: | Owner |
| Address: | 1538 Farrow Cres , Innisfil, L9S 0L6, Ontario |
| Lot Size: | 41.99 x 114.83 (Feet) |
| Directions/Cross Streets: | 6th Line / Angus / Cole |
| Rooms: | 6 |
| Rooms +: | 2 |
| Bedrooms: | 3 |
| Bedrooms +: | 1 |
| Kitchens: | 1 |
| Family Room: | Y |
| Basement: | Finished |
| Property Type: | Detached |
| Style: | Bungalow |
| Exterior: | Brick, Stone |
| Garage Type: | Attached |
| (Parking/)Drive: | Private |
| Drive Parking Spaces: | 2 |
| Pool: | None |
| Property Features: | Beach, Grnbelt/Conserv, Marina, Park, School |
| Fireplace/Stove: | N |
| Heat Source: | Gas |
| Heat Type: | Forced Air |
| Central Air Conditioning: | Central Air |
| Sewers: | Sewers |
| Water: | Municipal |
$
%
Years
This calculator is for demonstration purposes only. Always consult a professional
financial advisor before making personal financial decisions.
| Although the information displayed is believed to be accurate, no warranties or representations are made of any kind. |
| RE/MAX HALLMARK REALTY LTD. |
|
|

Nick Sabouri
Sales Representative
Dir:
416-735-0345
Bus:
416-494-7653
Fax:
416-494-0016
| Virtual Tour | Book Showing | Email a Friend |
Jump To:
At a Glance:
| Type: | Freehold - Detached |
| Area: | Simcoe |
| Municipality: | Innisfil |
| Neighbourhood: | Rural Innisfil |
| Style: | Bungalow |
| Lot Size: | 41.99 x 114.83(Feet) |
| Tax: | $4,899.11 |
| Beds: | 3+1 |
| Baths: | 3 |
| Fireplace: | N |
| Pool: | None |
Locatin Map:
Payment Calculator:

