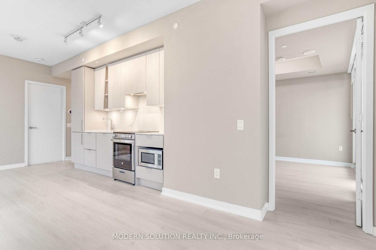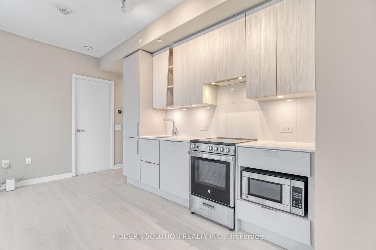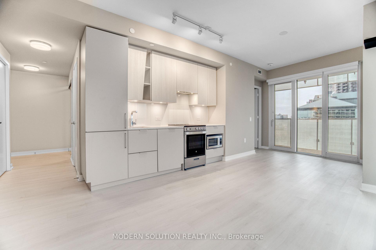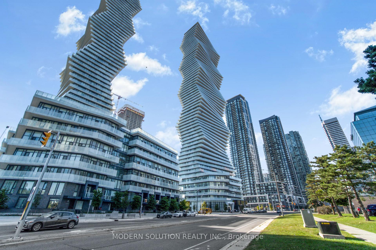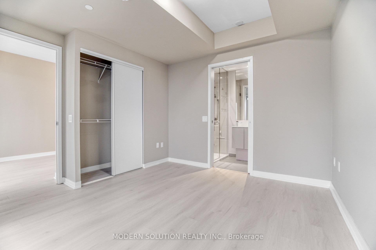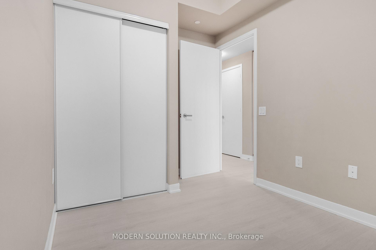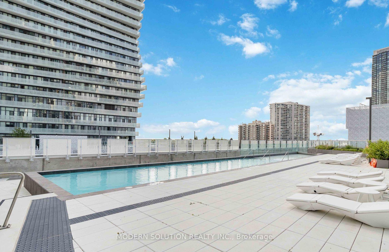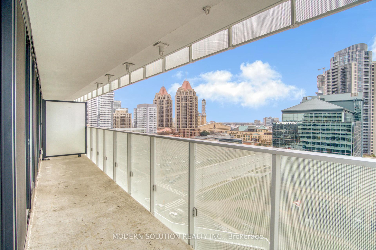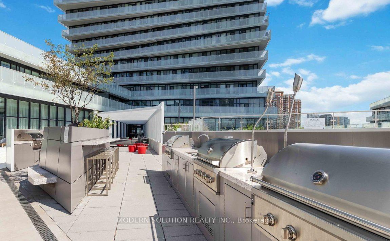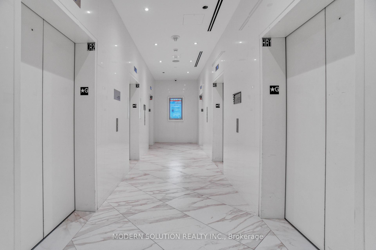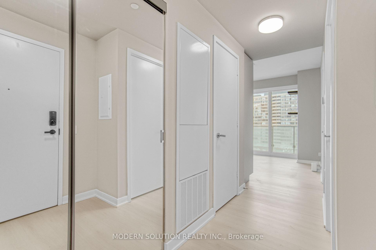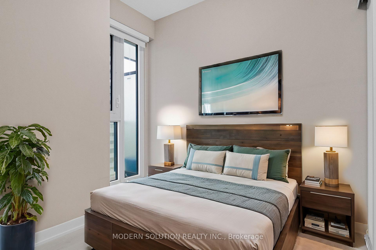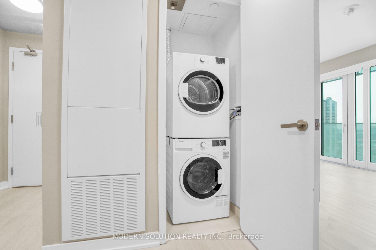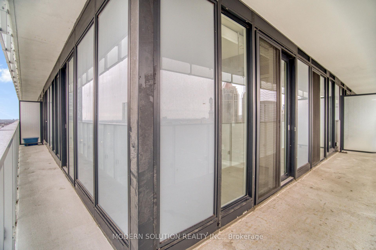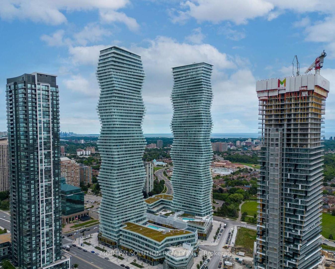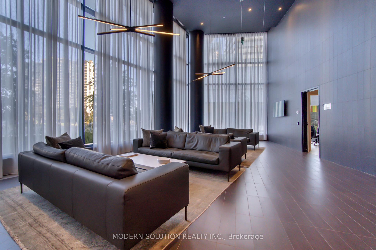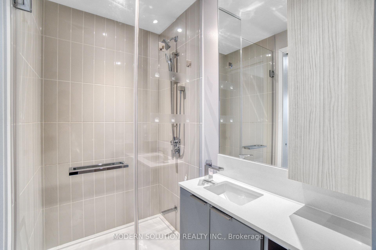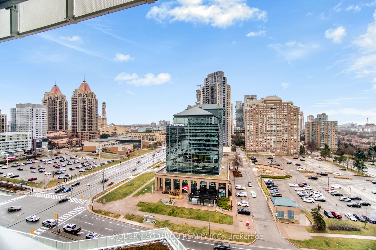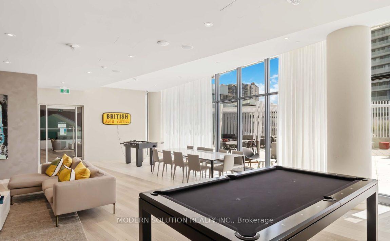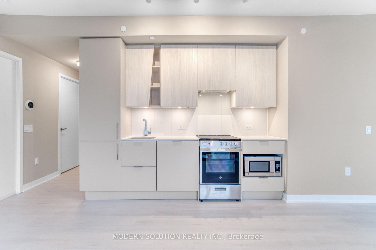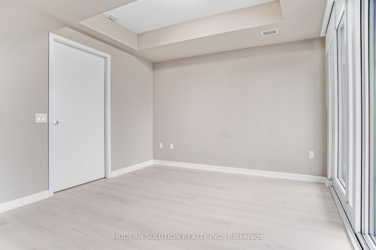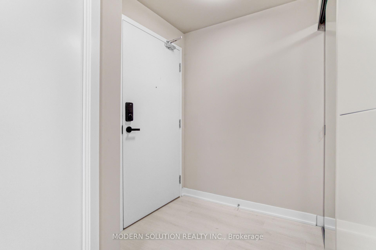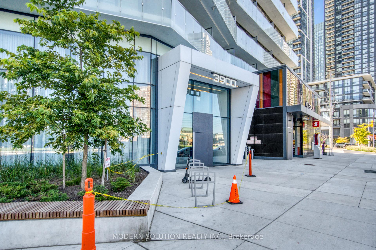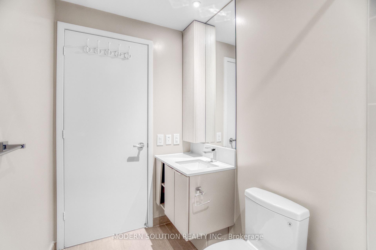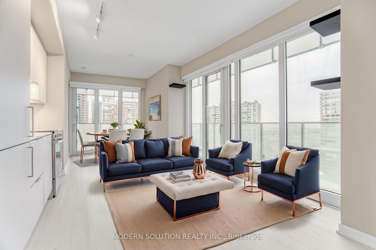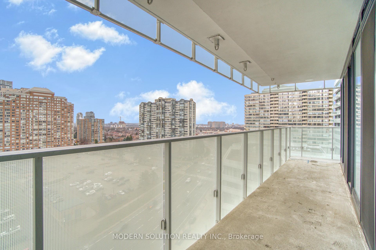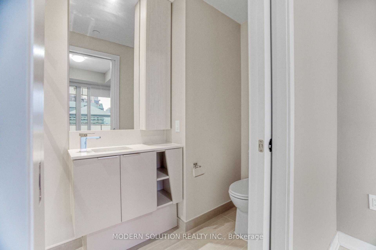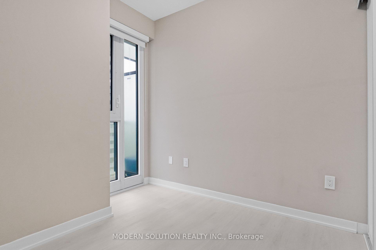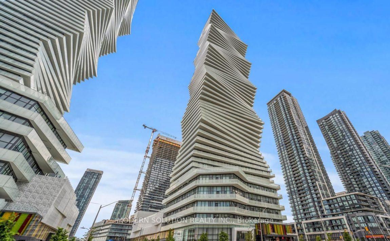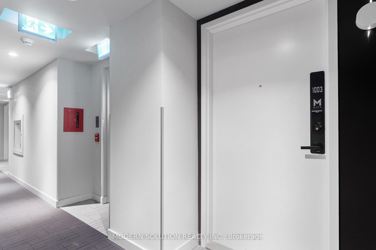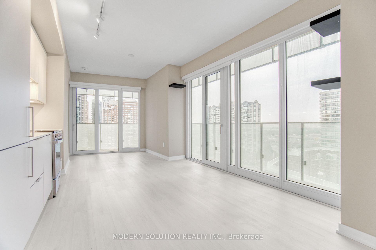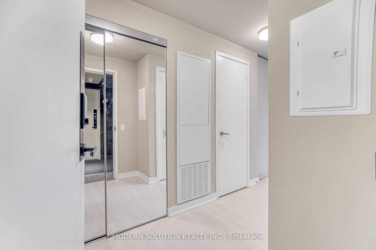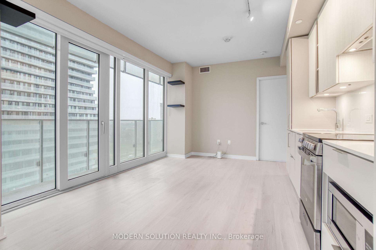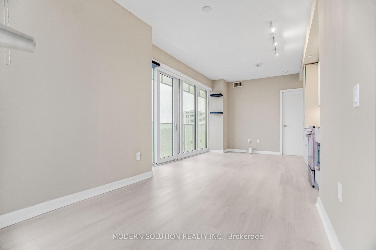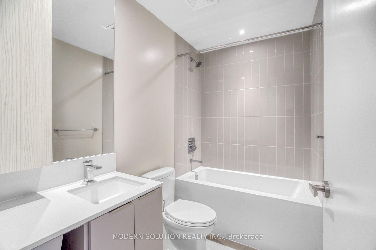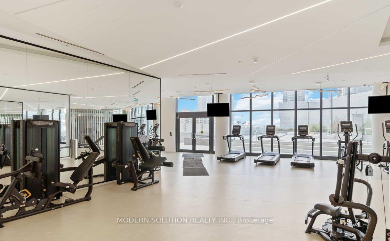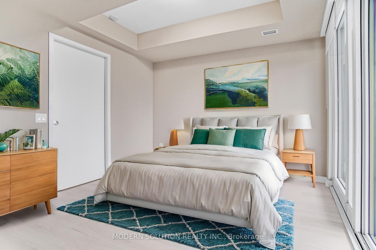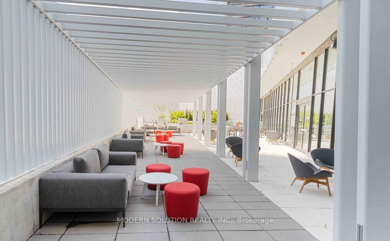$699,900
Available - For Sale
Listing ID: W11900097
3900 Confederation Pkwy , Unit 1003, Mississauga, L5B 0M3, Ontario
| Welcome to 3900 Confederation Pkwy, a stunning 2-bedroom, 2-bathroom condo in the heart of Mississauga's vibrant M City community. This brand-new corner unit boasts an expansive wrap-around balcony offering breathtaking views of Lake Ontario, M City Park, and the city skyline. Inside, the open-concept layout features wide plank laminate flooring throughout, soaring 9-foot ceilings, and modern finishes. The Cartier kitchen is equipped with quartz countertops, integrated fridge and microwave, built-in stainless-steel appliances, and sleek cabinetry, perfect for cooking and entertaining. Both bathrooms are elegantly designed, and the unit includes ensuite laundry for added convenience. With its frameless mirrored closet sliders in the foyer and stylish window coverings, every detail has been thoughtfully considered. M City offers unparalleled amenities, including a saltwater outdoor pool, gym, yoga and spin studio, kids play zone, splash pad, party room, outdoor BBQ lounge, hotel-inspired lobby with 24-hour concierge, and even a seasonal rooftop skating rink. Ideally located just steps from Square One Shopping Centre, Celebration Square, Sheridan College, Living Arts Centre, and the future LRT, this condo is surrounded by dining, entertainment, and cultural landmarks. Its also minutes to the University of Toronto Mississauga, top-rated schools, parks, major highways, and public transit, making it a commuters dream. Whether you're searching for the perfect starter home, a chic urban retreat, or an excellent investment opportunity, this condo offers luxury, convenience, and a dynamic lifestyle all in one. Don't miss your chance to experience the pinnacle of modern living in one of Mississauga's most sought-after neighborhoods! *Parking available for rent/purchase* |
| Price | $699,900 |
| Taxes: | $3332.20 |
| Maintenance Fee: | 501.43 |
| Address: | 3900 Confederation Pkwy , Unit 1003, Mississauga, L5B 0M3, Ontario |
| Province/State: | Ontario |
| Condo Corporation No | PSCC |
| Level | 10 |
| Unit No | 3 |
| Directions/Cross Streets: | Burnhamthorpe & Confederation |
| Rooms: | 5 |
| Bedrooms: | 2 |
| Bedrooms +: | |
| Kitchens: | 1 |
| Family Room: | N |
| Basement: | None |
| Property Type: | Condo Apt |
| Style: | Apartment |
| Exterior: | Concrete |
| Garage Type: | Underground |
| Garage(/Parking)Space: | 0.00 |
| Drive Parking Spaces: | 0 |
| Park #1 | |
| Parking Type: | None |
| Exposure: | Se |
| Balcony: | Open |
| Locker: | None |
| Pet Permited: | Restrict |
| Approximatly Square Footage: | 700-799 |
| Building Amenities: | Concierge, Gym, Outdoor Pool, Party/Meeting Room, Visitor Parking |
| Maintenance: | 501.43 |
| Common Elements Included: | Y |
| Building Insurance Included: | Y |
| Fireplace/Stove: | N |
| Heat Source: | Gas |
| Heat Type: | Forced Air |
| Central Air Conditioning: | Central Air |
| Central Vac: | N |
| Ensuite Laundry: | Y |
$
%
Years
This calculator is for demonstration purposes only. Always consult a professional
financial advisor before making personal financial decisions.
| Although the information displayed is believed to be accurate, no warranties or representations are made of any kind. |
| MODERN SOLUTION REALTY INC. |
|
|

Nick Sabouri
Sales Representative
Dir:
416-735-0345
Bus:
416-494-7653
Fax:
416-494-0016
| Virtual Tour | Book Showing | Email a Friend |
Jump To:
At a Glance:
| Type: | Condo - Condo Apt |
| Area: | Peel |
| Municipality: | Mississauga |
| Neighbourhood: | City Centre |
| Style: | Apartment |
| Tax: | $3,332.2 |
| Maintenance Fee: | $501.43 |
| Beds: | 2 |
| Baths: | 2 |
| Fireplace: | N |
Locatin Map:
Payment Calculator:

