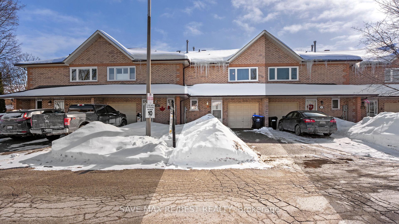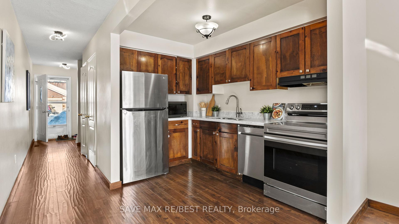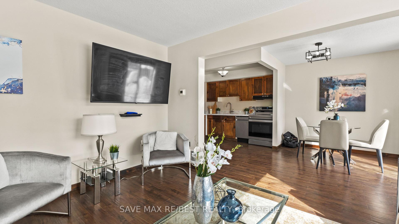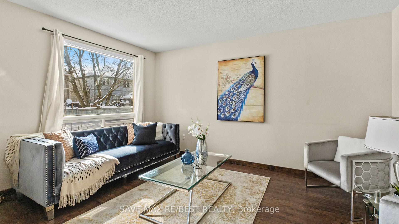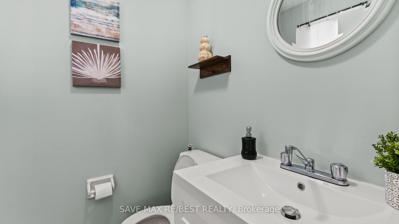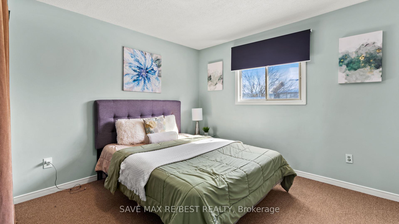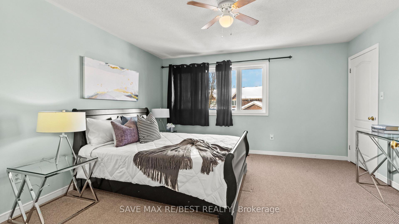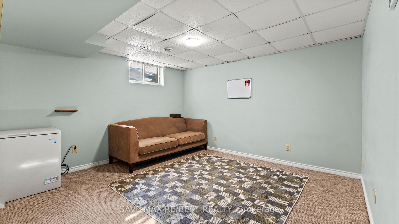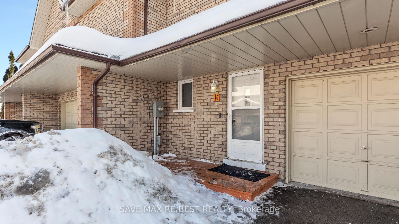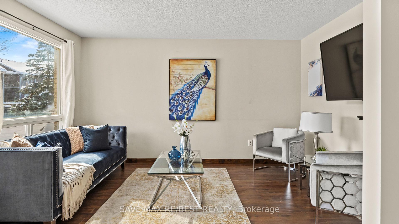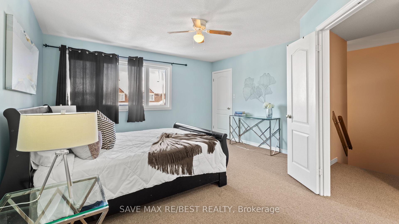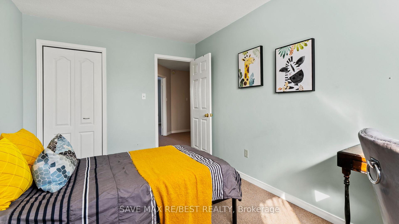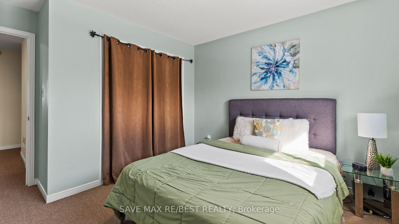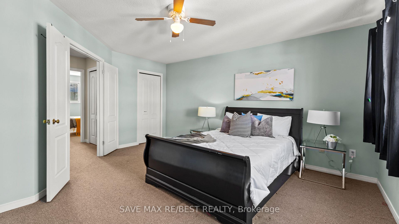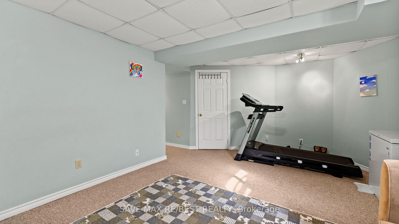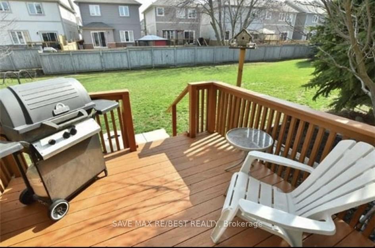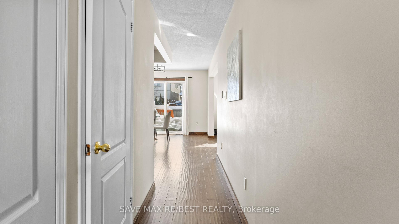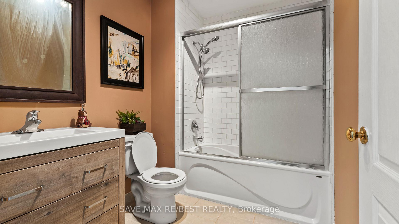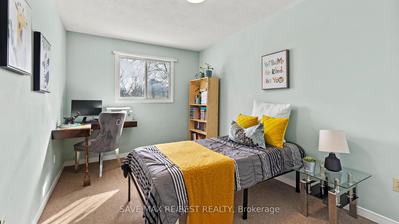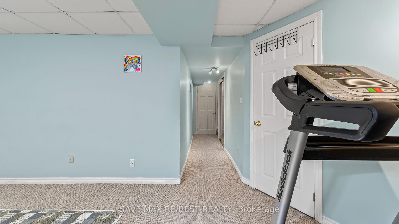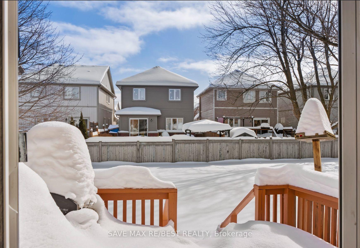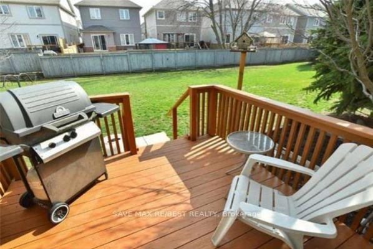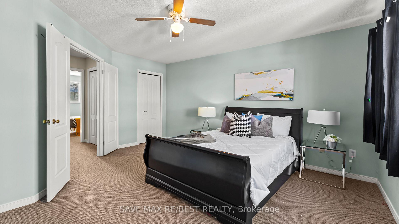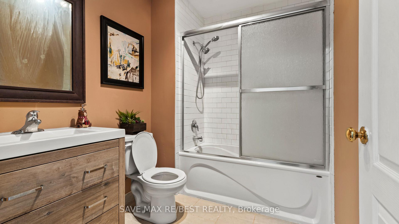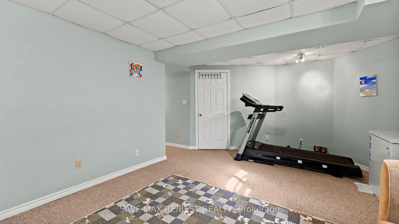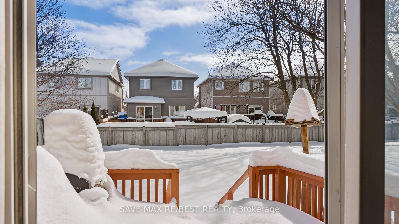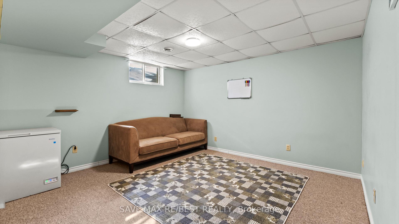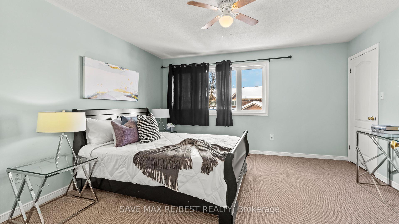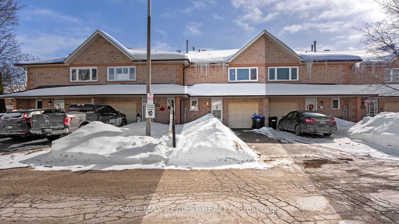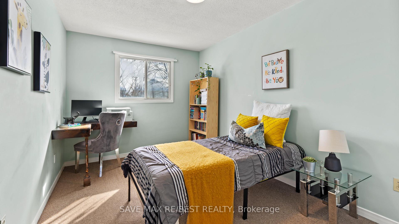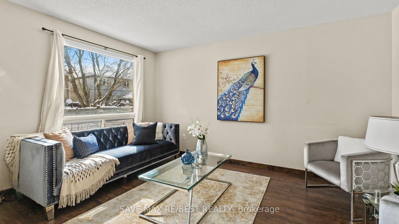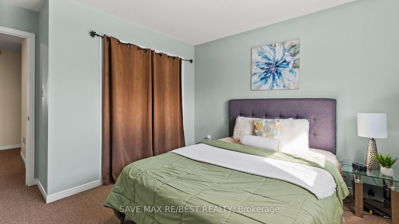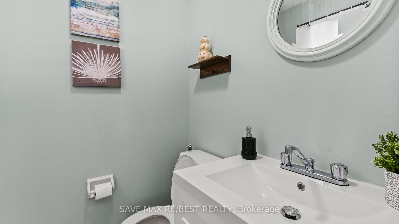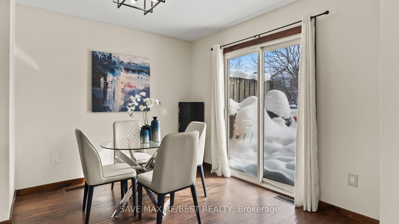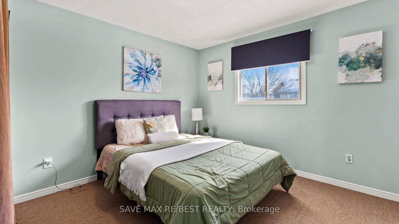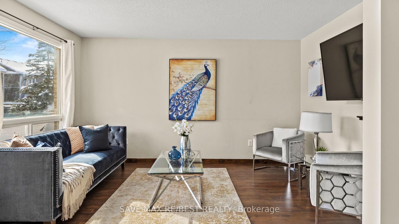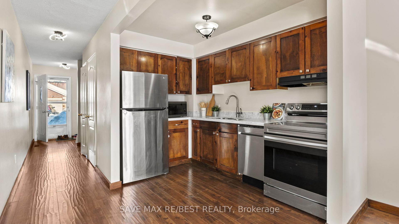$599,999
Available - For Sale
Listing ID: N11983907
15 RIVERLEY Lane , New Tecumseth, L9R 1C5, Ontario
| Beautifully Maintained & Move-In Ready Condo Townhouse! This stunning two-storey, 3+1 bed, 2 bath condo townhouse is move-in ready with numerous upgrades throughout! Freshly painted main floor (2022), new furnace & air conditioner (2022), fridge (2021), glass stove (2024), master bedroom window (2023), dishwasher (2025), kitchen remodel (2025), second-floor washroom renovation (2023), and powder room renovation (2025).Bright, clean, and inviting, this home offers both comfort and style. The main floor features a cozy living space, and the backyard includes a gas hookup for your BBQ perfect for outdoor entertaining. Upstairs, the spacious primary bedroom boasts His & Hers walk-in closets plus an additional storage closet. Two more generously sized bedrooms and a renovated 4-piece washroom complete the second floor. Large backyard with matured trees. Very Low Condo Fee Includes: Water, Building Insurance & common elements Conveniently located just 7 minutes from Honda Plants 1 & 2, and close to schools, parks, and Downtown Alliston, this is the perfect opportunity to own a low-maintenance, turnkey home Ideal for both First Time Home Buyers or looking to downsize. Don't miss out |
| Price | $599,999 |
| Taxes: | $2270.72 |
| Maintenance Fee: | 375.47 |
| Address: | 15 RIVERLEY Lane , New Tecumseth, L9R 1C5, Ontario |
| Province/State: | Ontario |
| Condo Corporation No | SCC |
| Level | 1 |
| Unit No | 15 |
| Directions/Cross Streets: | KING ST S. - BEATTIE |
| Rooms: | 5 |
| Rooms +: | 1 |
| Bedrooms: | 3 |
| Bedrooms +: | 1 |
| Kitchens: | 1 |
| Family Room: | Y |
| Basement: | Finished |
| Property Type: | Condo Townhouse |
| Style: | 2-Storey |
| Exterior: | Brick |
| Garage Type: | Attached |
| Garage(/Parking)Space: | 1.00 |
| Drive Parking Spaces: | 2 |
| Park #1 | |
| Parking Type: | Owned |
| Exposure: | N |
| Balcony: | None |
| Locker: | None |
| Pet Permited: | Restrict |
| Approximatly Square Footage: | 1200-1399 |
| Building Amenities: | Bbqs Allowed, Visitor Parking |
| Maintenance: | 375.47 |
| Water Included: | Y |
| Common Elements Included: | Y |
| Building Insurance Included: | Y |
| Fireplace/Stove: | Y |
| Heat Source: | Gas |
| Heat Type: | Forced Air |
| Central Air Conditioning: | Central Air |
| Central Vac: | N |
| Laundry Level: | Lower |
$
%
Years
This calculator is for demonstration purposes only. Always consult a professional
financial advisor before making personal financial decisions.
| Although the information displayed is believed to be accurate, no warranties or representations are made of any kind. |
| SAVE MAX RE/BEST REALTY |
|
|

Nick Sabouri
Sales Representative
Dir:
416-735-0345
Bus:
416-494-7653
Fax:
416-494-0016
| Virtual Tour | Book Showing | Email a Friend |
Jump To:
At a Glance:
| Type: | Condo - Condo Townhouse |
| Area: | Simcoe |
| Municipality: | New Tecumseth |
| Neighbourhood: | Alliston |
| Style: | 2-Storey |
| Tax: | $2,270.72 |
| Maintenance Fee: | $375.47 |
| Beds: | 3+1 |
| Baths: | 2 |
| Garage: | 1 |
| Fireplace: | Y |
Locatin Map:
Payment Calculator:

