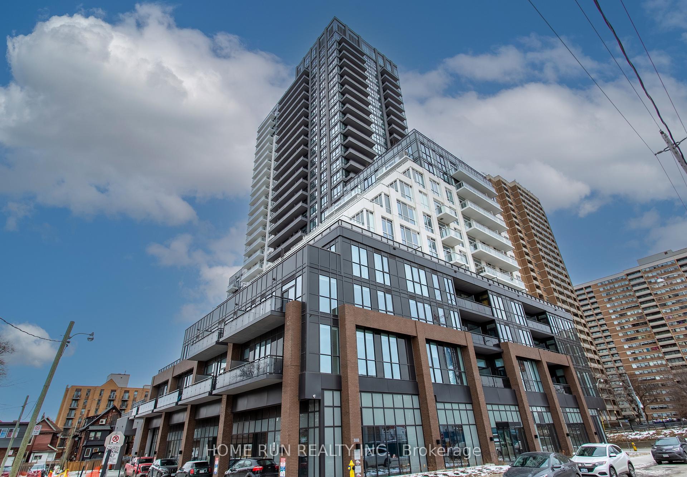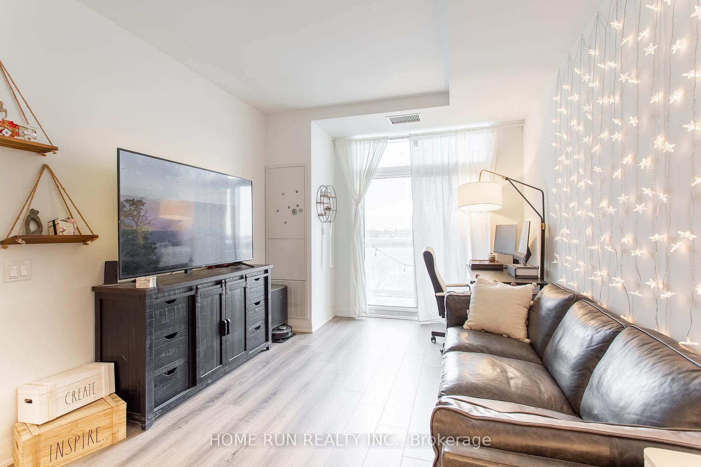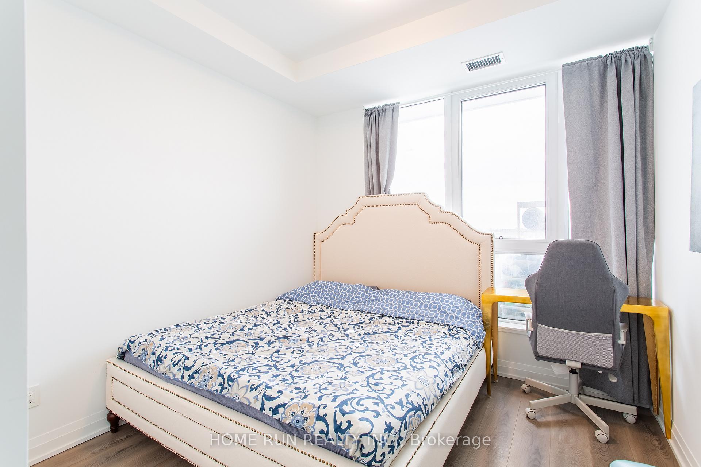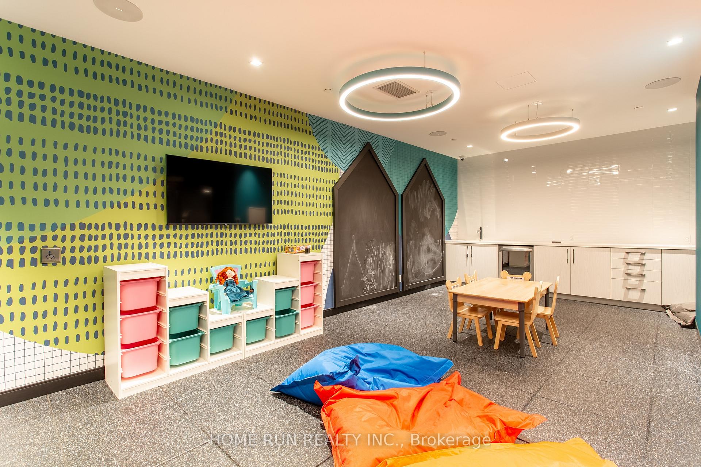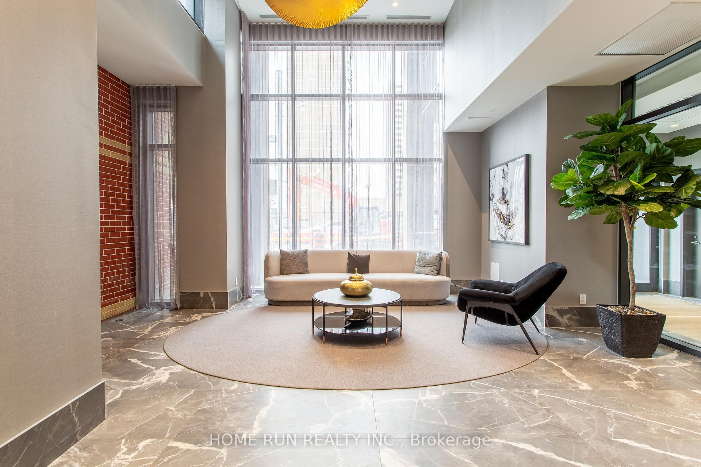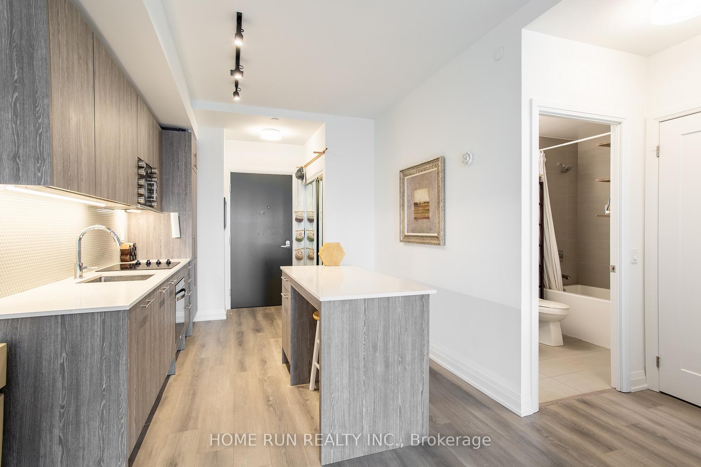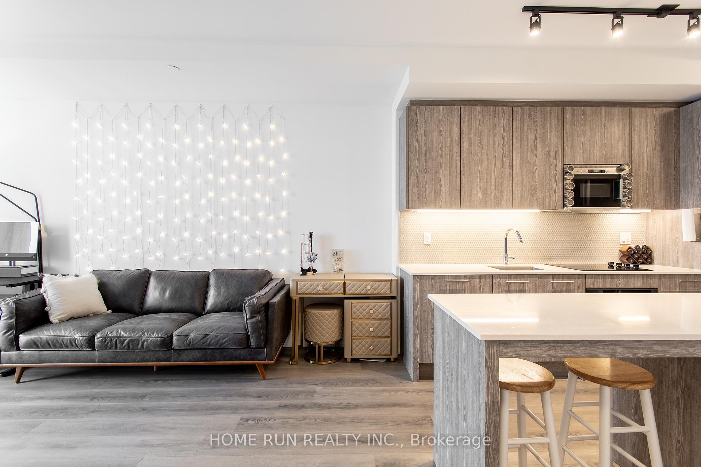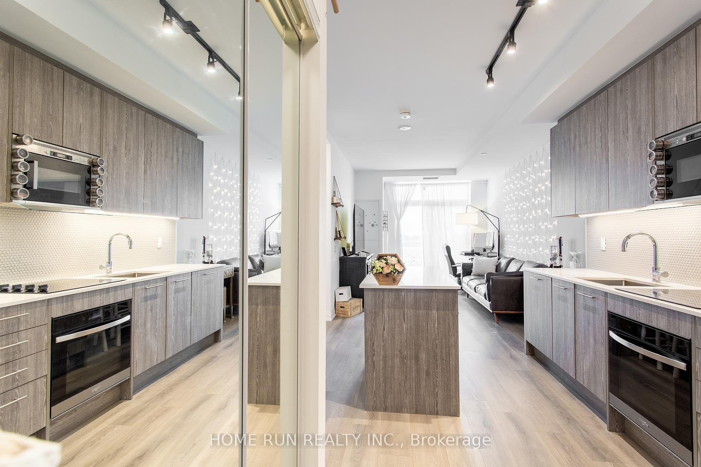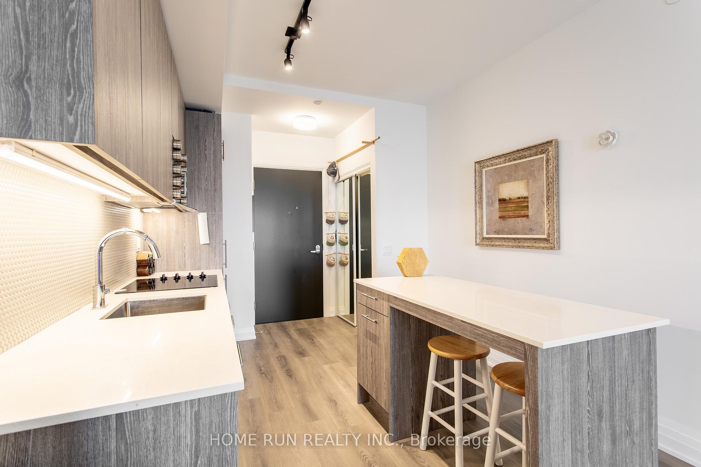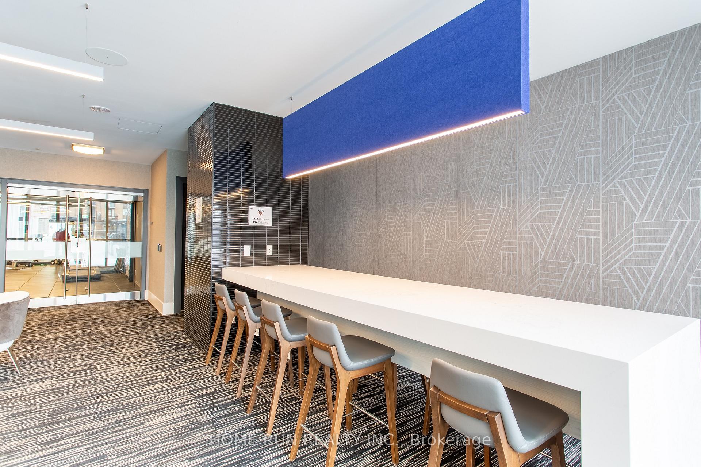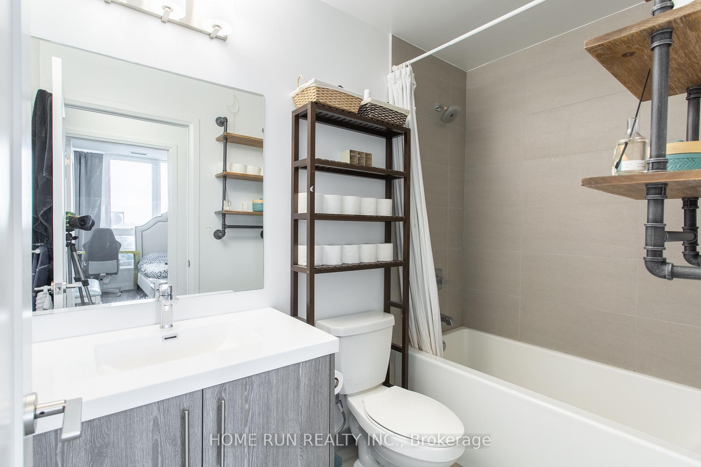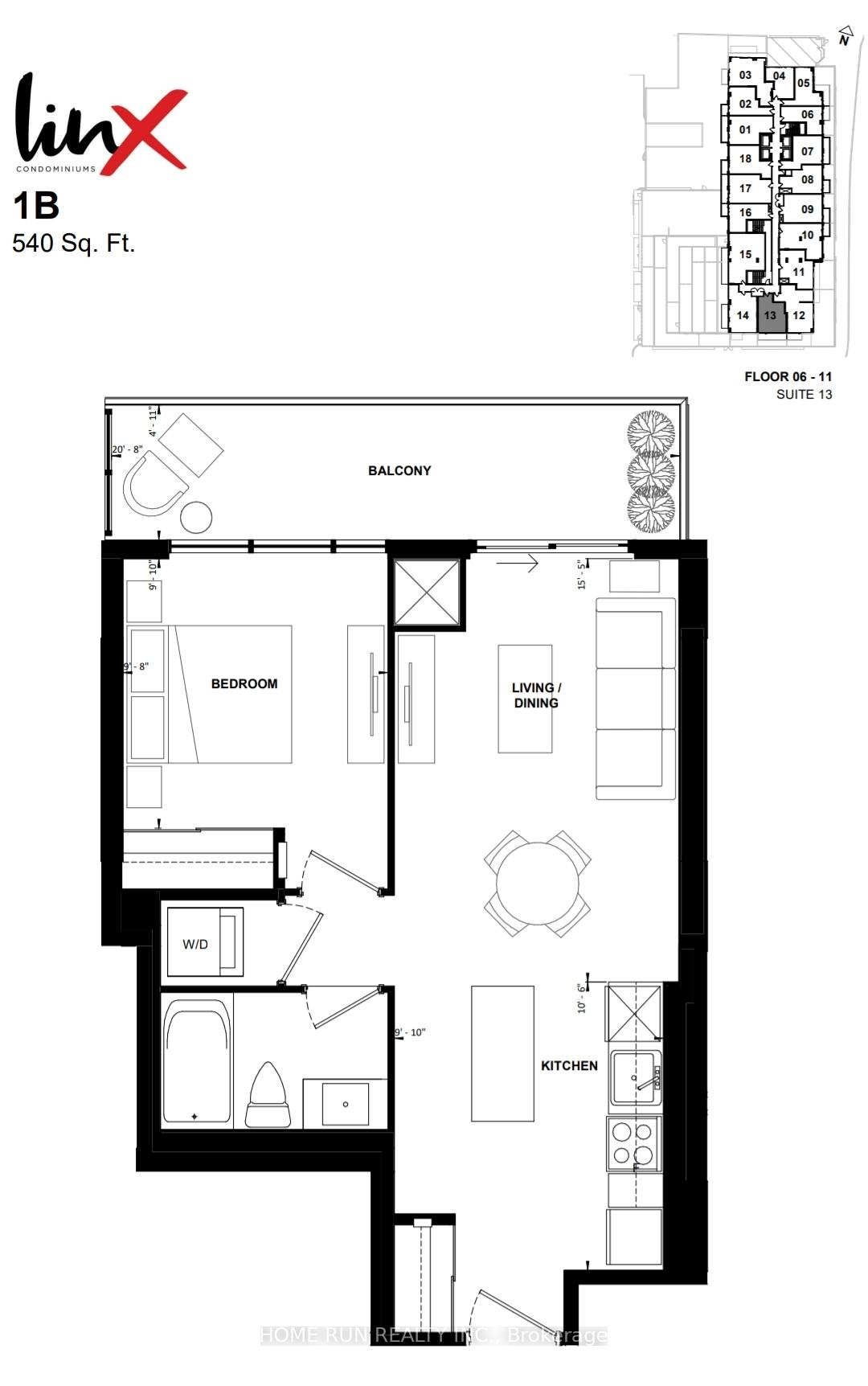$498,000
Available - For Sale
Listing ID: E11982423
286 Main St , Unit 613, Toronto, M4C 0B3, Ontario
| Discover the perfect blend of modern design and functional living in this stunning carpet-free, 1-bedroom suite at Linx Condos. Nestled on the 6th floor with south exposure, this light-filled unit offers a bright and airy ambiance, complemented by laminate flooring throughout. The open-concept layout maximizes space, creating a seamless flow between the principal rooms. The ultra-sleek kitchen is a chefs dream, featuring quartz countertops, a ceramic backsplash, integrated appliances, and a spacious eat-in island perfect for casual dining or entertaining. The living area is bathed in natural light, thanks to expansive south-facing windows, creating a warm and inviting atmosphere. Step out onto the balcony to enjoy serene views and a breath of fresh air. The primary bedroom is a tranquil retreat, designed with practicality in mind, offering ample closet space and a peaceful ambiance. The spa-like 4-piece bathroom features a soaker tub, perfect for unwinding after a long day. Additional highlights include a double closet in the foyer, ensuite laundry, and very reasonable maintenance fees. Building amenities elevate your lifestyle, offering a 24-hour concierge, a fully equipped gym, a massive outdoor terrace with BBQ areas, party rooms, a media lounge, a children's playroom, bike storage, and more. Located steps from the Bloor-Danforth subway line, Danforth GO Station, this condo provides unparalleled access to transit. You're also moments away from parks, green spaces, Sobeys, Shoppers Drug Mart, restaurants, and the vibrant community. |
| Price | $498,000 |
| Taxes: | $0.00 |
| Assessment Year: | 2024 |
| Maintenance Fee: | 386.00 |
| Address: | 286 Main St , Unit 613, Toronto, M4C 0B3, Ontario |
| Province/State: | Ontario |
| Condo Corporation No | TSCC |
| Level | 6 |
| Unit No | 613 |
| Directions/Cross Streets: | ain and Danforth |
| Rooms: | 5 |
| Bedrooms: | 1 |
| Bedrooms +: | |
| Kitchens: | 1 |
| Family Room: | N |
| Basement: | None |
| Approximatly Age: | 0-5 |
| Property Type: | Condo Apt |
| Style: | Apartment |
| Exterior: | Brick |
| Garage Type: | None |
| Garage(/Parking)Space: | 0.00 |
| Drive Parking Spaces: | 0 |
| Park #1 | |
| Parking Type: | None |
| Exposure: | S |
| Balcony: | Open |
| Locker: | None |
| Pet Permited: | Restrict |
| Approximatly Age: | 0-5 |
| Approximatly Square Footage: | 500-599 |
| Building Amenities: | Bus Ctr (Wifi Bldg), Gym, Party/Meeting Room, Visitor Parking |
| Property Features: | Library, Park, Public Transit, Rec Centre, School |
| Maintenance: | 386.00 |
| Fireplace/Stove: | N |
| Heat Source: | Gas |
| Heat Type: | Forced Air |
| Central Air Conditioning: | Central Air |
| Central Vac: | N |
| Ensuite Laundry: | Y |
$
%
Years
This calculator is for demonstration purposes only. Always consult a professional
financial advisor before making personal financial decisions.
| Although the information displayed is believed to be accurate, no warranties or representations are made of any kind. |
| HOME RUN REALTY INC. |
|
|

Nick Sabouri
Sales Representative
Dir:
416-735-0345
Bus:
416-494-7653
Fax:
416-494-0016
| Book Showing | Email a Friend |
Jump To:
At a Glance:
| Type: | Condo - Condo Apt |
| Area: | Toronto |
| Municipality: | Toronto |
| Neighbourhood: | East End-Danforth |
| Style: | Apartment |
| Approximate Age: | 0-5 |
| Maintenance Fee: | $386 |
| Beds: | 1 |
| Baths: | 1 |
| Fireplace: | N |
Locatin Map:
Payment Calculator:

