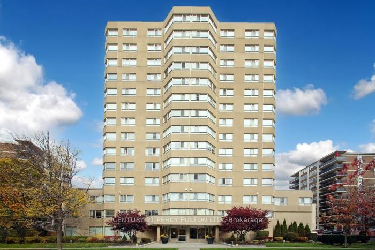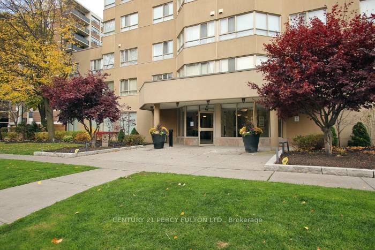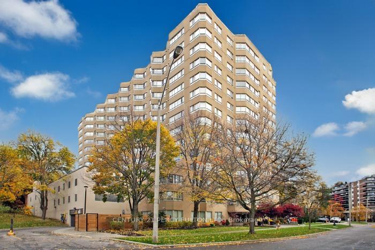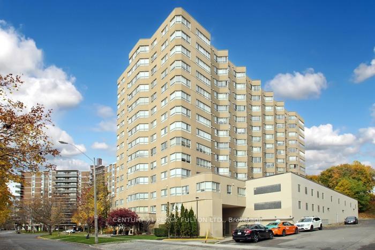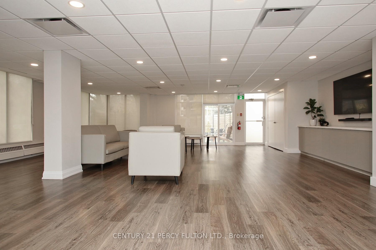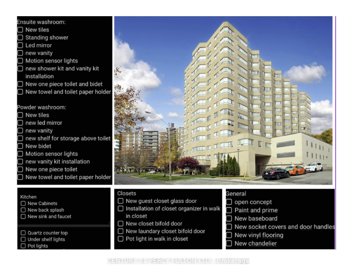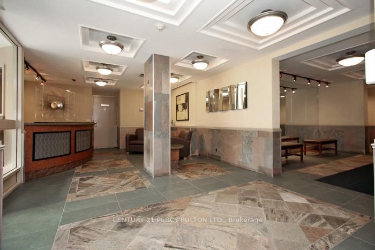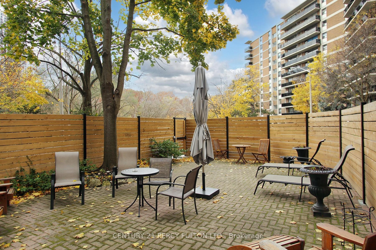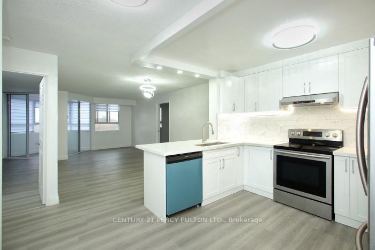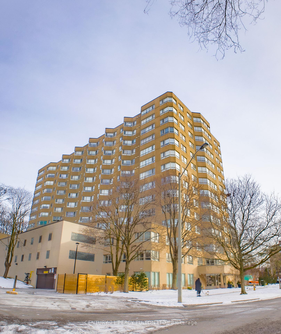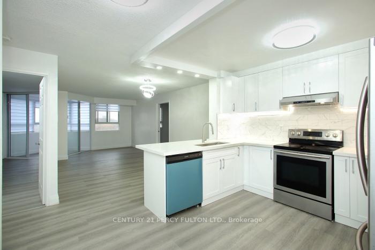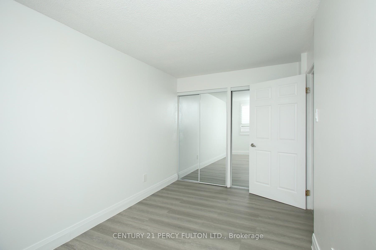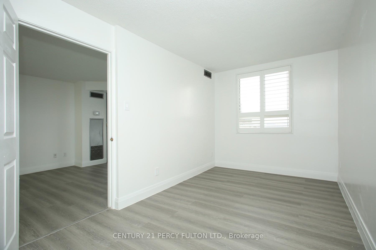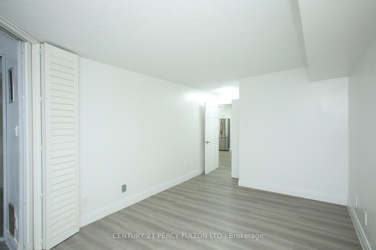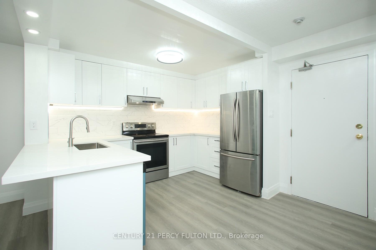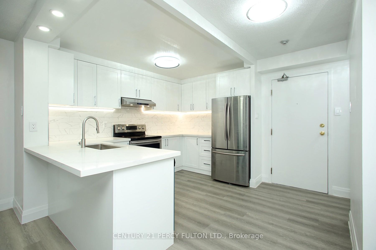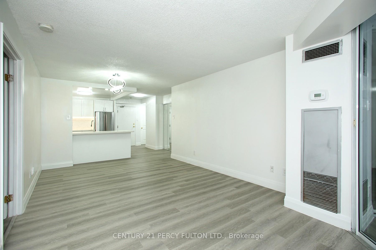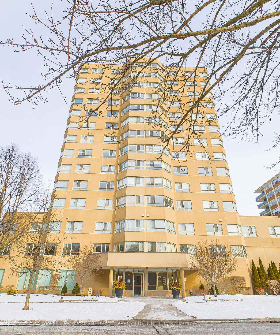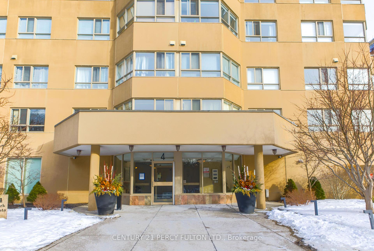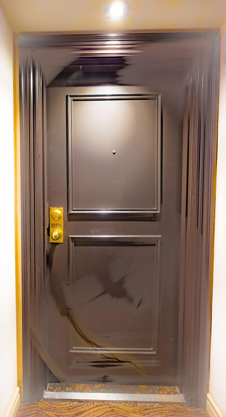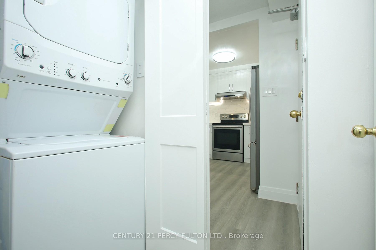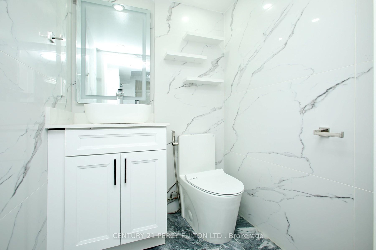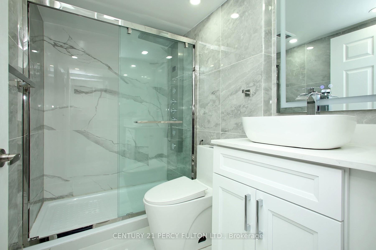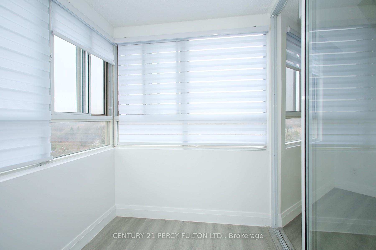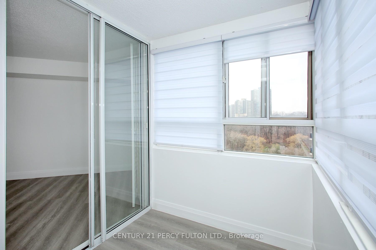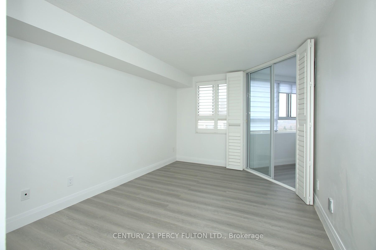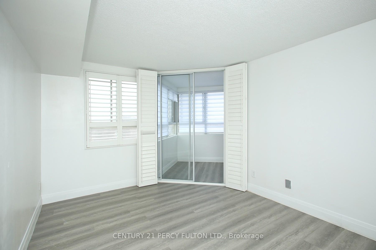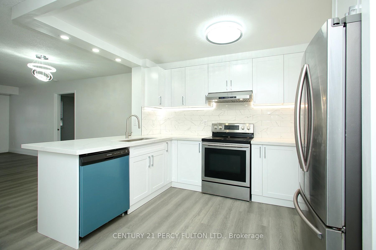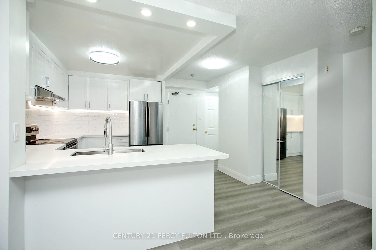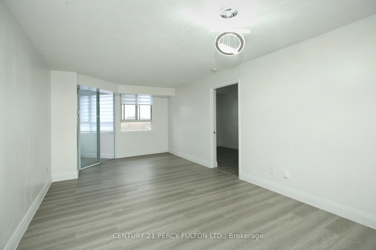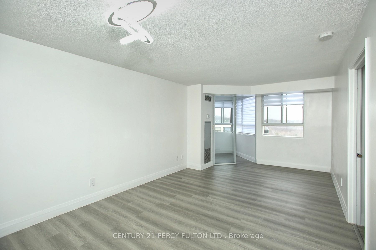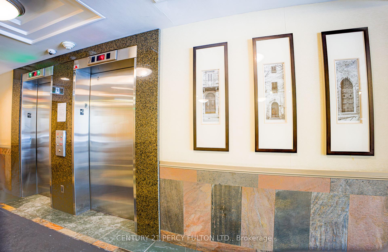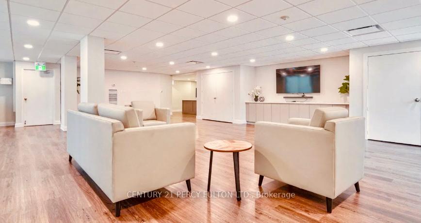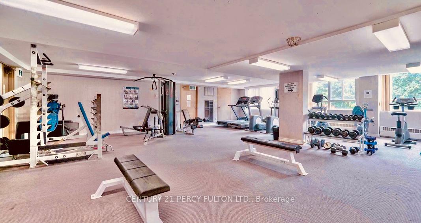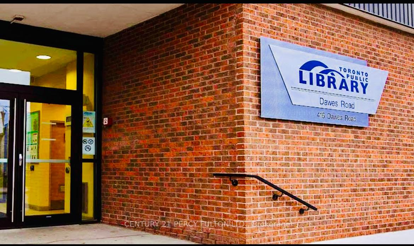$585,000
Available - For Sale
Listing ID: E11962159
4 Park Vista South , Unit 1206, Toronto, M4B 3M8, Ontario
| Welcome to this fully renovated immaculate gem that offers beautiful 2 bedrooms, 1.5 bath with a solarium unit in a well-maintained building, perfect for modern living. Enjoy the spacious, open concept living and dining areas with a brand-new kitchen feature in one of the most pleasant locations overlooking the popular Taylor Creek Park. With a wonderful walk-in closet, the primary bedroom has a 4 pc en-suite bath. The 13.45 ft x 7.87 ft second bedroom will give a space of comfort, and the solarium can be used as a home office, den or infants nursery. All utilities are covered within the condo fees. This well-maintained, pet-friendly building offers top-notch amenities, including a furnished lobby with concierge, exercise-room / gym, hot-tub, men's & women's saunas, secure underground parking, party room, ground floor patio and storage locker. Steps to TTC, subway, and GO train as the Victoria Park subway and the MainStreet subway/go are very near to the location. The beach is only 10 minutes away, which provides relaxation & convenience, and the nature trails allow hiking/biking too. |
| Price | $585,000 |
| Taxes: | $1652.31 |
| Maintenance Fee: | 1024.79 |
| Address: | 4 Park Vista South , Unit 1206, Toronto, M4B 3M8, Ontario |
| Province/State: | Ontario |
| Condo Corporation No | MTCC |
| Level | 12 |
| Unit No | 1206 |
| Locker No | 36 |
| Directions/Cross Streets: | Dawes/Taylor Creek Park |
| Rooms: | 5 |
| Rooms +: | 1 |
| Bedrooms: | 2 |
| Bedrooms +: | |
| Kitchens: | 1 |
| Family Room: | N |
| Basement: | None |
| Approximatly Age: | 31-50 |
| Property Type: | Condo Apt |
| Style: | Apartment |
| Exterior: | Brick |
| Garage Type: | Underground |
| Garage(/Parking)Space: | 0.00 |
| Drive Parking Spaces: | 1 |
| Park #1 | |
| Parking Spot: | 36 |
| Parking Type: | Exclusive |
| Legal Description: | 3 |
| Exposure: | Sw |
| Balcony: | None |
| Locker: | Exclusive |
| Pet Permited: | Restrict |
| Approximatly Age: | 31-50 |
| Approximatly Square Footage: | 1200-1399 |
| Building Amenities: | Bike Storage, Exercise Room, Gym, Party/Meeting Room, Sauna, Visitor Parking |
| Property Features: | Clear View, Cul De Sac, Library, Park, Place Of Worship, Public Transit |
| Maintenance: | 1024.79 |
| CAC Included: | Y |
| Hydro Included: | Y |
| Water Included: | Y |
| Common Elements Included: | Y |
| Heat Included: | Y |
| Parking Included: | Y |
| Building Insurance Included: | Y |
| Fireplace/Stove: | N |
| Heat Source: | Gas |
| Heat Type: | Fan Coil |
| Central Air Conditioning: | Central Air |
| Central Vac: | N |
| Ensuite Laundry: | Y |
| Elevator Lift: | Y |
$
%
Years
This calculator is for demonstration purposes only. Always consult a professional
financial advisor before making personal financial decisions.
| Although the information displayed is believed to be accurate, no warranties or representations are made of any kind. |
| CENTURY 21 PERCY FULTON LTD. |
|
|

Nick Sabouri
Sales Representative
Dir:
416-735-0345
Bus:
416-494-7653
Fax:
416-494-0016
| Book Showing | Email a Friend |
Jump To:
At a Glance:
| Type: | Condo - Condo Apt |
| Area: | Toronto |
| Municipality: | Toronto |
| Neighbourhood: | O'Connor-Parkview |
| Style: | Apartment |
| Approximate Age: | 31-50 |
| Tax: | $1,652.31 |
| Maintenance Fee: | $1,024.79 |
| Beds: | 2 |
| Baths: | 2 |
| Fireplace: | N |
Locatin Map:
Payment Calculator:

