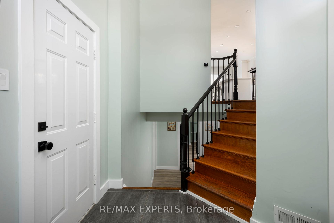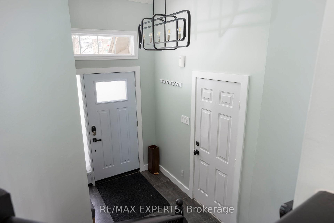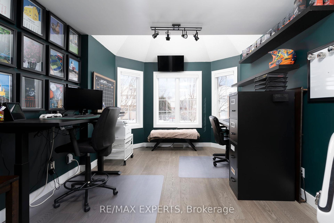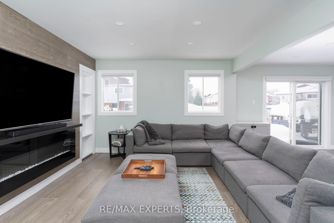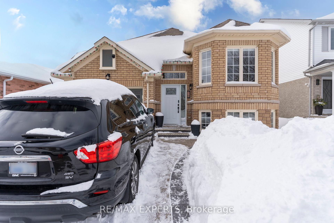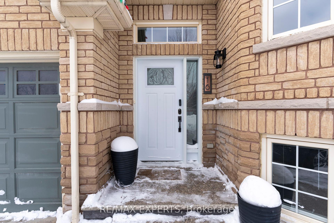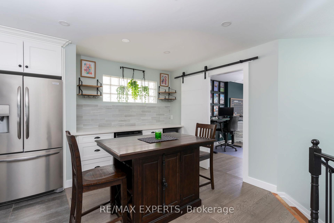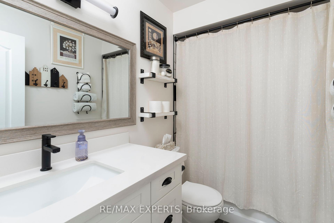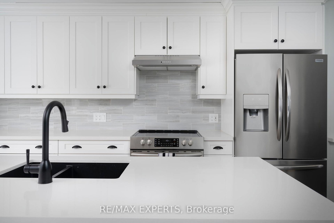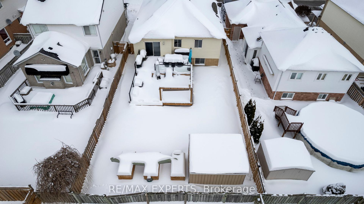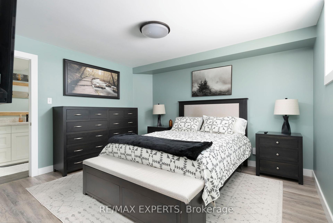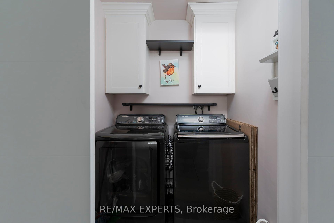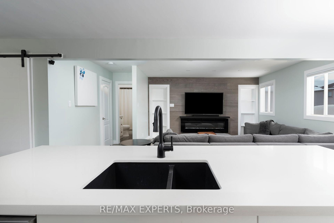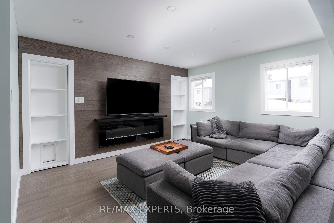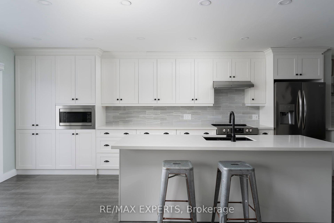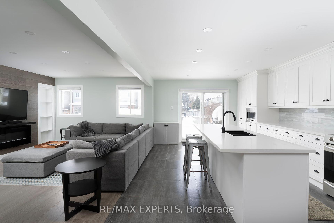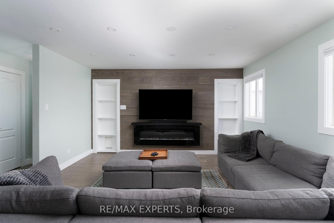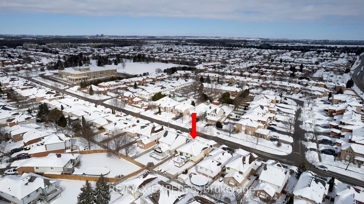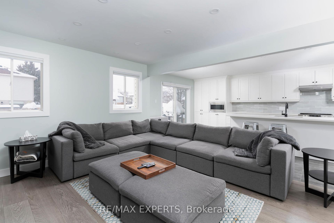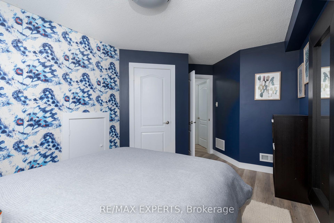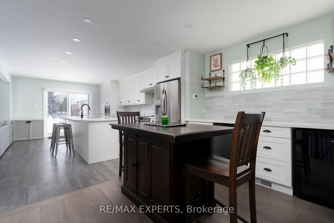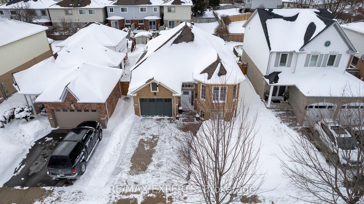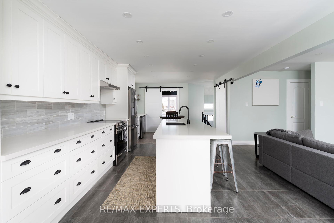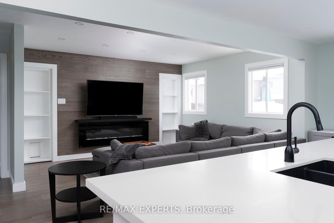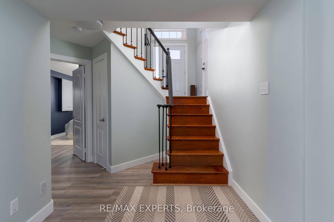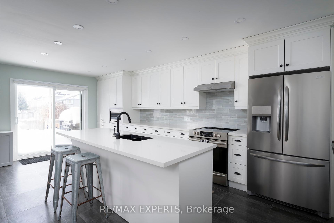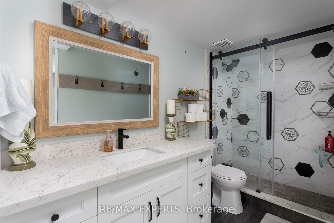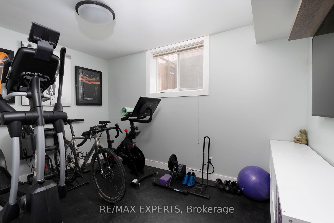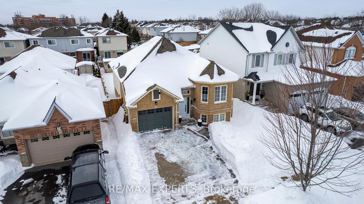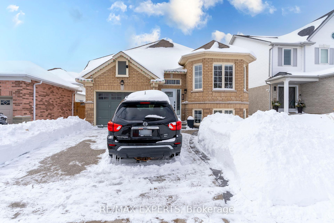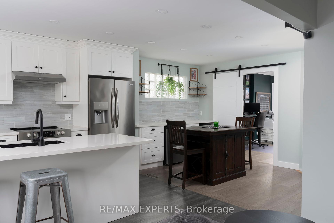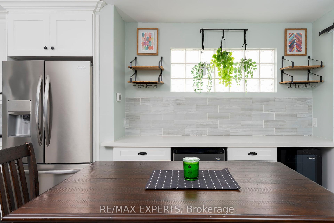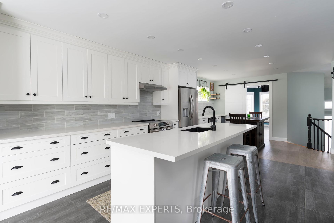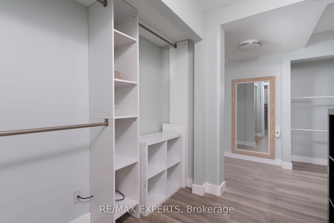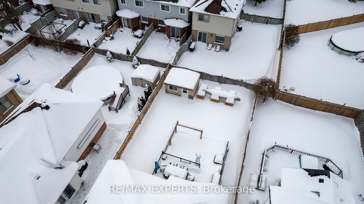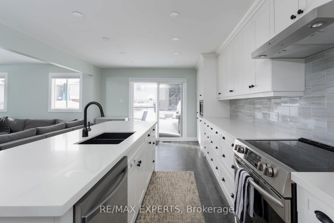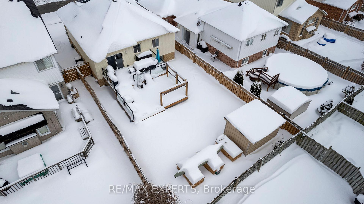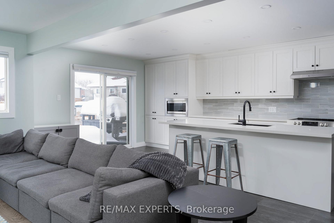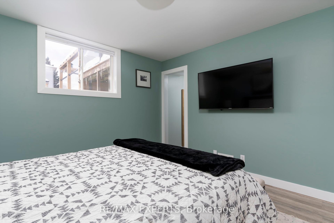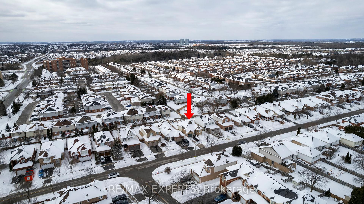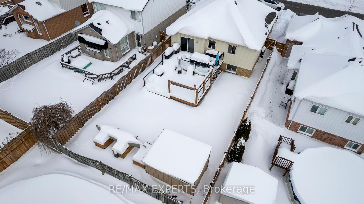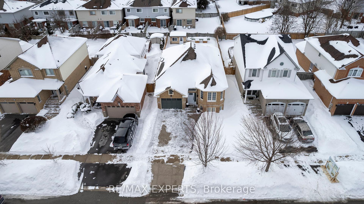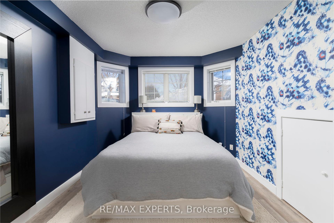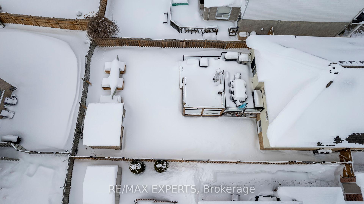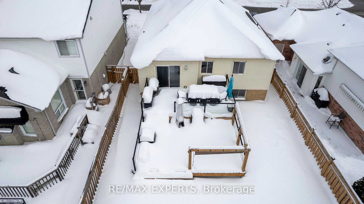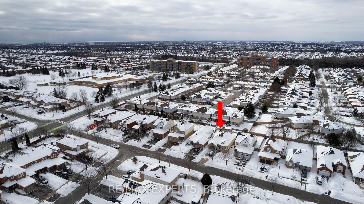$799,000
Available - For Sale
Listing ID: E11984121
16 Bakerville St , Whitby, L1R 2K3, Ontario
| Welcome to 16 Bakerville St, Whitby - where modern elegance meets everyday comfort. Nestled in the highly sought-after Rolling Acres community, this fully renovated, move-in-ready home offers a perfect blend of style, convenience, and functionality. Here are seven reasons why you'll love this home: 1) Modern Open-Concept Living - The bright and airy living area and kitchen flow seamlessly, creating an inviting space for family living and entertaining. 2) Gourmet Chefs Kitchen - Featuring state-of-the-art appliances, sleek cabinetry, and premium finishes, designed for both function and style. 3) Luxurious Upgraded Washrooms - Thoughtfully designed with high-end fixtures, adding a spa-like retreat to your daily routine. 4) Flexible Floor Plan - The office space can easily be converted into an additional bedroom, offering versatility to suit your needs. 5) Backyard Oasis - A newly built deck with sunshades, perfect for outdoor gatherings, dining, or relaxing on warm summer days. 6) EV-Ready Garage - Equipped with two electric vehicle chargers for modern convenience. 7) Prime Location - Just minutes from top-rated schools, grocery stores, shopping, restaurants, parks, and recreation, with easy commuting via Durham Region Transit and Whitby GO Station. Recently renovated throughout, this home is a must-see for anyone seeking modern living in a fantastic neighborhood. Don't miss this incredible opportunity, book your tour today! **EXTRAS** Renovations Done 2024, All New Appliances 2024, Roof 2019, Custom Blinds To Go Window Coverings 2016, Furnace 2018, Two Electric Vehicle Chargers, Separate Side Door From The Garage. |
| Price | $799,000 |
| Taxes: | $5620.00 |
| Address: | 16 Bakerville St , Whitby, L1R 2K3, Ontario |
| Lot Size: | 39.37 x 116.06 (Feet) |
| Directions/Cross Streets: | Thickson Rd / Dryden Blvd |
| Rooms: | 3 |
| Rooms +: | 4 |
| Bedrooms: | 2 |
| Bedrooms +: | |
| Kitchens: | 1 |
| Family Room: | N |
| Basement: | Finished, Full |
| Property Type: | Detached |
| Style: | Bungalow-Raised |
| Exterior: | Brick, Vinyl Siding |
| Garage Type: | Attached |
| (Parking/)Drive: | Pvt Double |
| Drive Parking Spaces: | 2 |
| Pool: | None |
| Approximatly Square Footage: | 1100-1500 |
| Fireplace/Stove: | Y |
| Heat Source: | Gas |
| Heat Type: | Forced Air |
| Central Air Conditioning: | Central Air |
| Central Vac: | N |
| Sewers: | Sewers |
| Water: | Municipal |
| Utilities-Cable: | Y |
| Utilities-Hydro: | Y |
| Utilities-Telephone: | A |
$
%
Years
This calculator is for demonstration purposes only. Always consult a professional
financial advisor before making personal financial decisions.
| Although the information displayed is believed to be accurate, no warranties or representations are made of any kind. |
| RE/MAX EXPERTS |
|
|

Nick Sabouri
Sales Representative
Dir:
416-735-0345
Bus:
416-494-7653
Fax:
416-494-0016
| Book Showing | Email a Friend |
Jump To:
At a Glance:
| Type: | Freehold - Detached |
| Area: | Durham |
| Municipality: | Whitby |
| Neighbourhood: | Rolling Acres |
| Style: | Bungalow-Raised |
| Lot Size: | 39.37 x 116.06(Feet) |
| Tax: | $5,620 |
| Beds: | 2 |
| Baths: | 3 |
| Fireplace: | Y |
| Pool: | None |
Locatin Map:
Payment Calculator:

