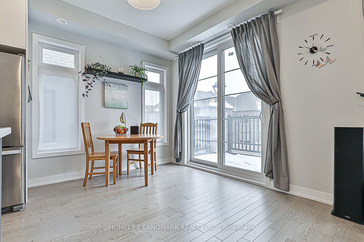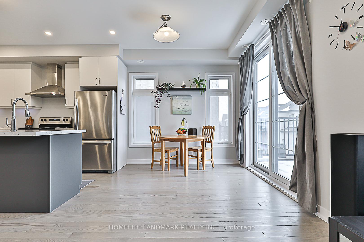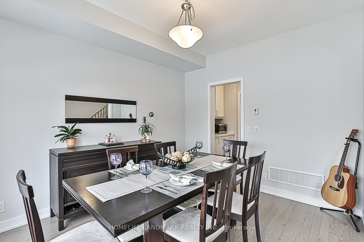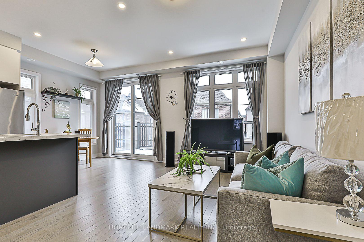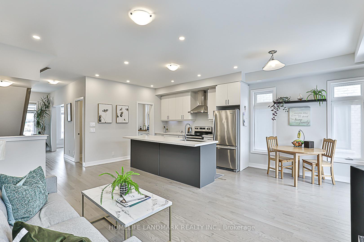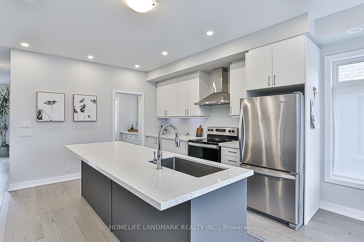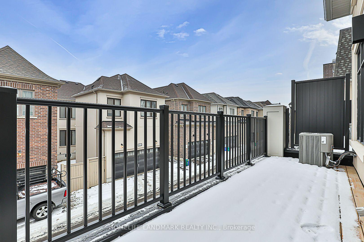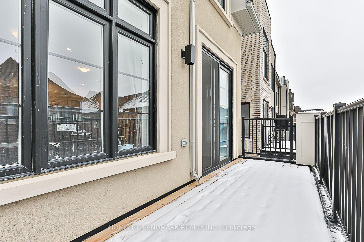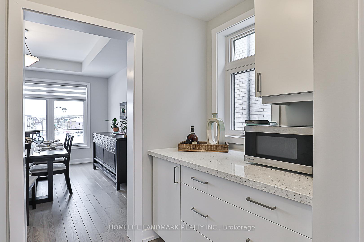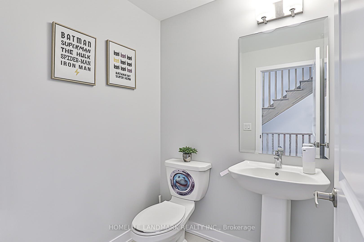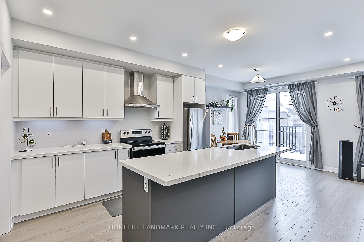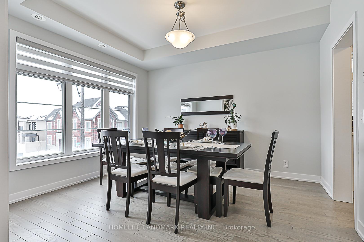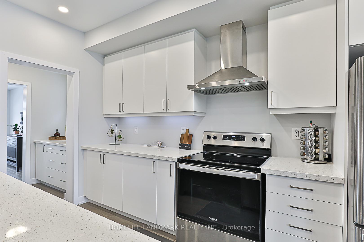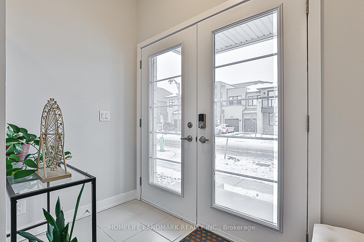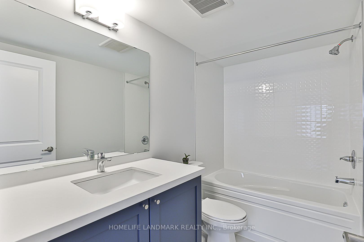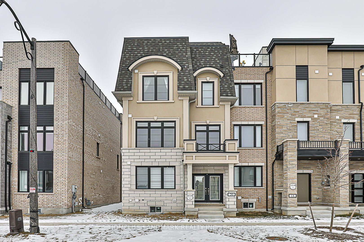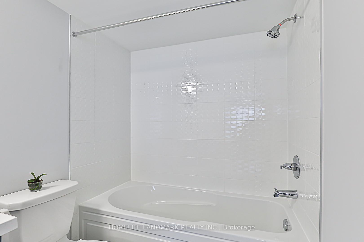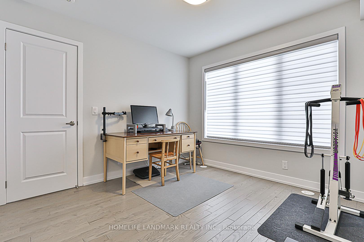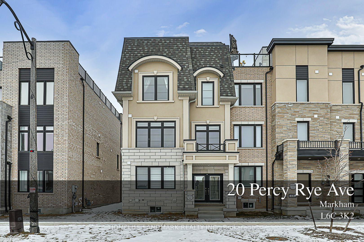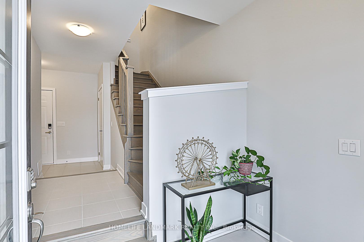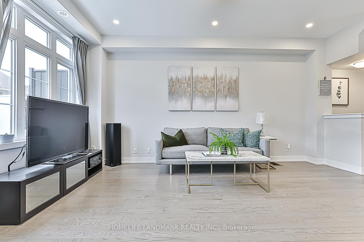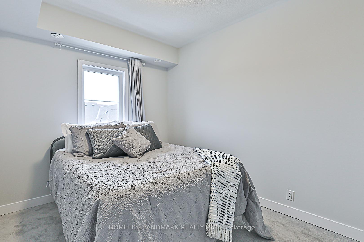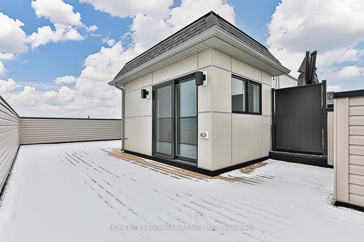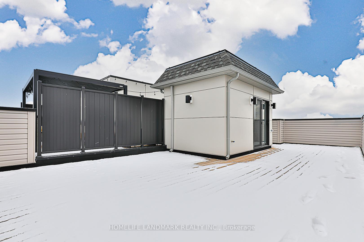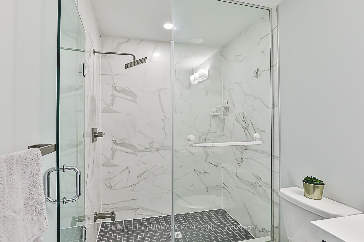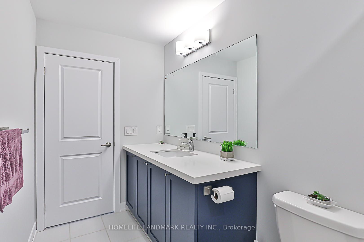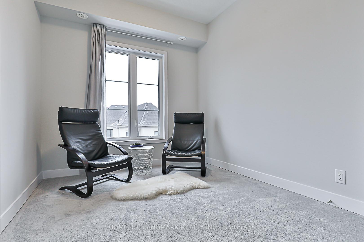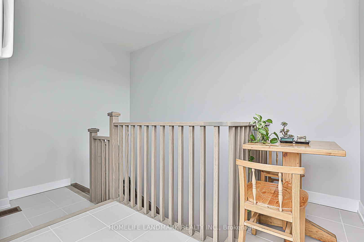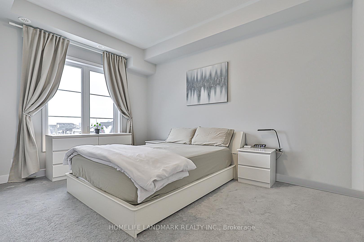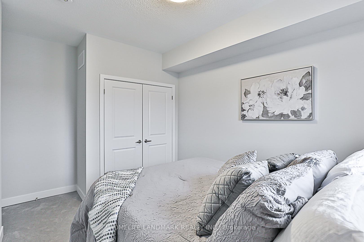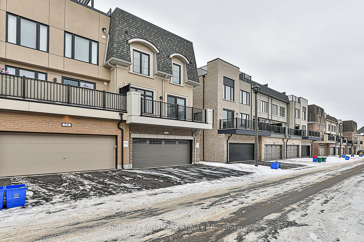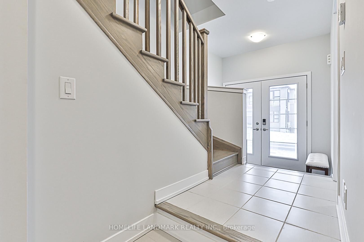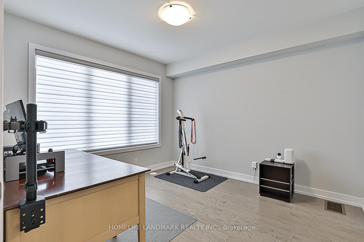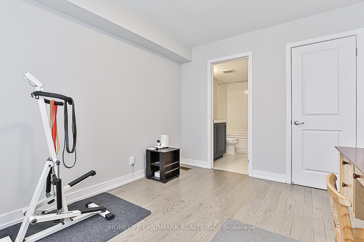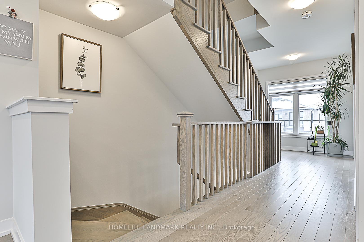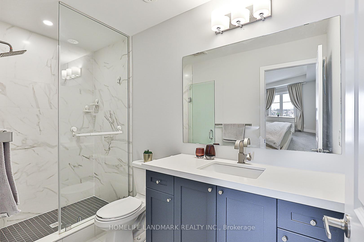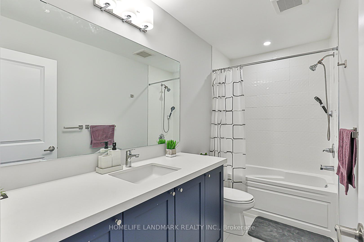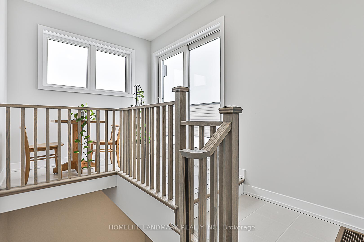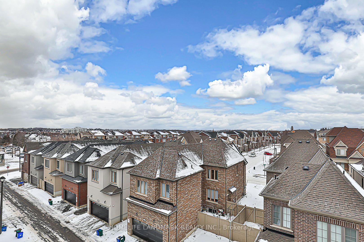$1,498,800
Available - For Sale
Listing ID: N11984332
20 Percy Rye Ave , Markham, L6C 3K2, Ontario
| End unit, double garage. 1-year new townhouse at the most desired neighborhood. Over 2000+sqft with 4 bedrooms. Lots of upgrades: 9'feet ceiling, 200 AMPS, Ground floor bedroom with an upgraded bathroom. perfect for home office or as in-law unit. Upgraded quartz kitchen counter top, extra large, extended island, Rare offered servery in the kitchen, provided extra kitchen storage, kitchen cabinet soft closed, upgrade hood, upgraded two-tone cabinet, gas line option, potlights throughout the second floor living room. This townhouse has breakfast area + seperated dining area! Spacious!! Upgraded master bathroom shower wall and floor, upgraded shower and tubs, upgraded frameless glass shower. Upgraded vanity height. upgraded spray foam insulation in garage. The entire garage is warmer than usual, the living room above the garage is warm during the winters for comfort living. remote control auto garage door. Private roof top, and you will oversee the whole neighborhood at the roof top. Come and check it out, and you will be amazed.! Top-ranked schools, convenient to shops and grocery stores. |
| Price | $1,498,800 |
| Taxes: | $6192.21 |
| Address: | 20 Percy Rye Ave , Markham, L6C 3K2, Ontario |
| Lot Size: | 25.30 x 60.10 (Feet) |
| Acreage: | Not Appl |
| Directions/Cross Streets: | Kennedy / 16th |
| Rooms: | 8 |
| Bedrooms: | 4 |
| Bedrooms +: | |
| Kitchens: | 1 |
| Family Room: | Y |
| Basement: | Part Bsmt |
| Approximatly Age: | 0-5 |
| Property Type: | Att/Row/Twnhouse |
| Style: | 3-Storey |
| Exterior: | Brick |
| Garage Type: | Attached |
| (Parking/)Drive: | Private |
| Drive Parking Spaces: | 2 |
| Pool: | None |
| Approximatly Age: | 0-5 |
| Approximatly Square Footage: | 2000-2500 |
| Fireplace/Stove: | N |
| Heat Source: | Gas |
| Heat Type: | Forced Air |
| Central Air Conditioning: | Central Air |
| Central Vac: | N |
| Sewers: | Sewers |
| Water: | Municipal |
$
%
Years
This calculator is for demonstration purposes only. Always consult a professional
financial advisor before making personal financial decisions.
| Although the information displayed is believed to be accurate, no warranties or representations are made of any kind. |
| HOMELIFE LANDMARK REALTY INC. |
|
|

Nick Sabouri
Sales Representative
Dir:
416-735-0345
Bus:
416-494-7653
Fax:
416-494-0016
| Book Showing | Email a Friend |
Jump To:
At a Glance:
| Type: | Freehold - Att/Row/Twnhouse |
| Area: | York |
| Municipality: | Markham |
| Neighbourhood: | Angus Glen |
| Style: | 3-Storey |
| Lot Size: | 25.30 x 60.10(Feet) |
| Approximate Age: | 0-5 |
| Tax: | $6,192.21 |
| Beds: | 4 |
| Baths: | 4 |
| Fireplace: | N |
| Pool: | None |
Locatin Map:
Payment Calculator:

