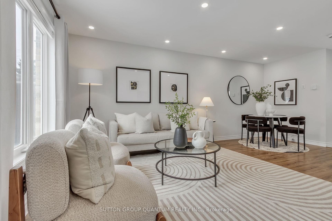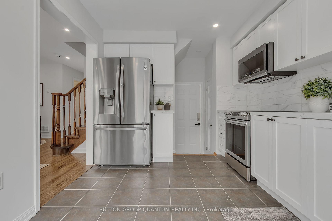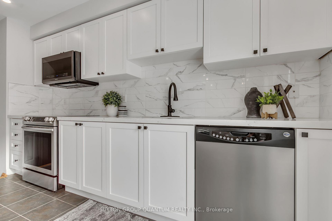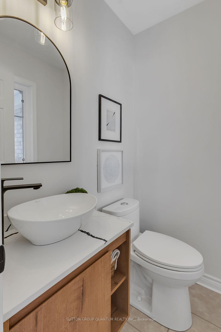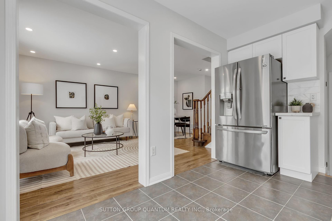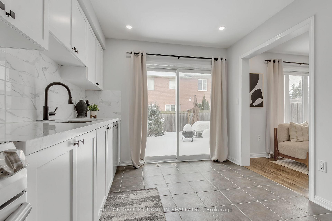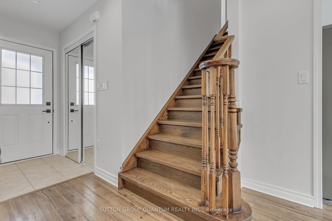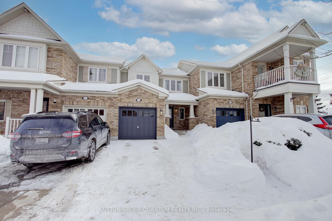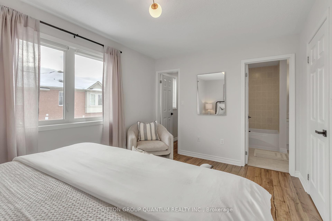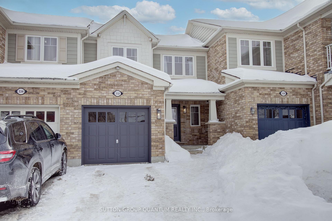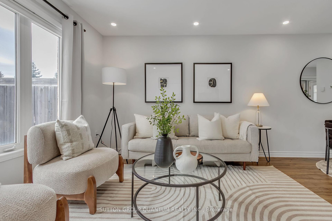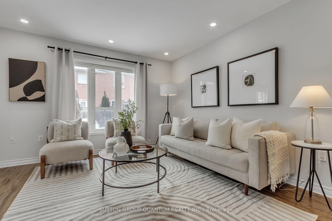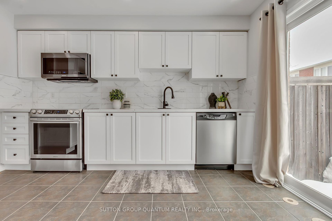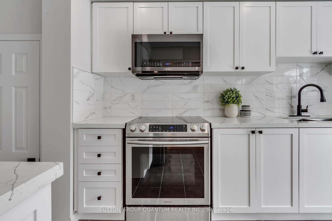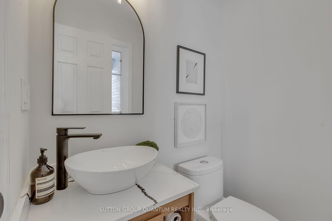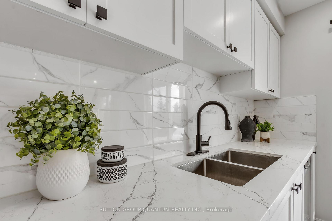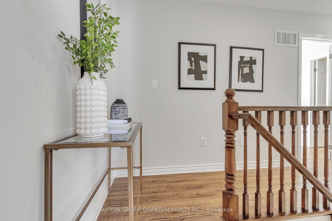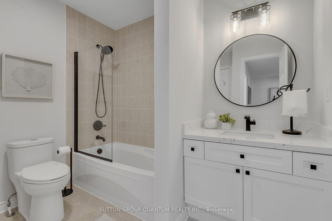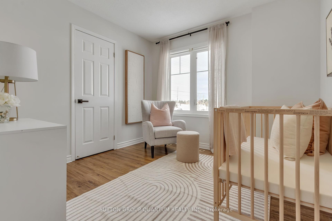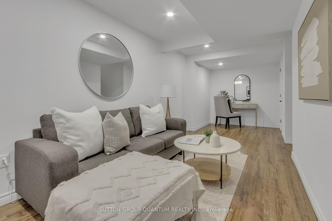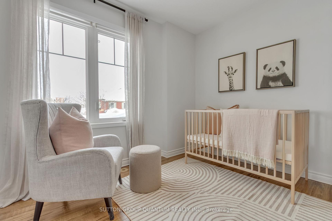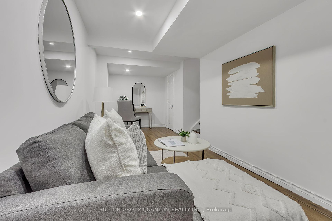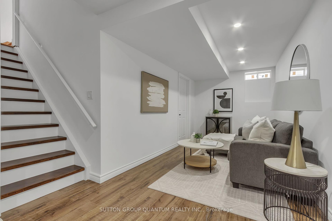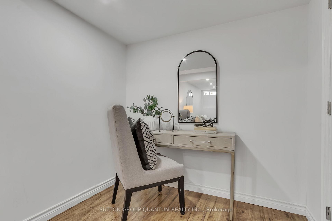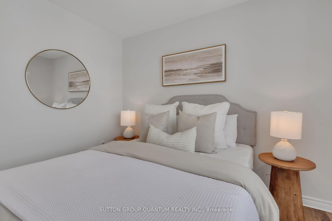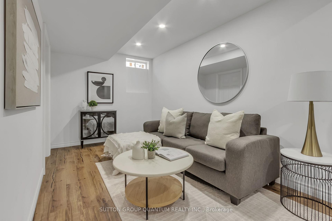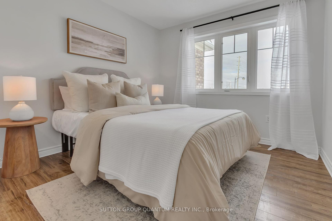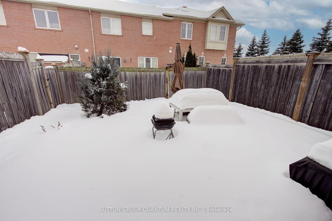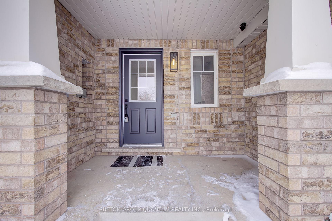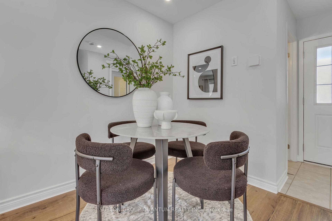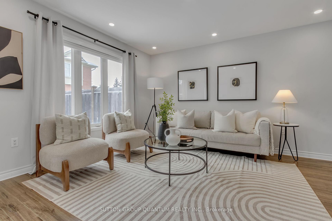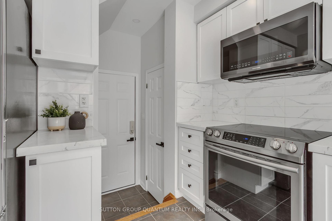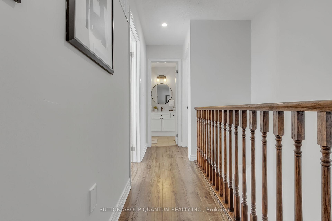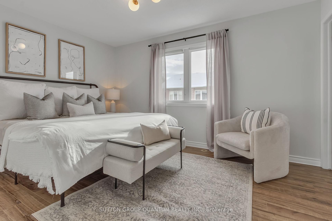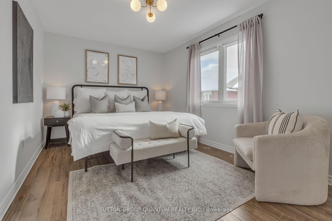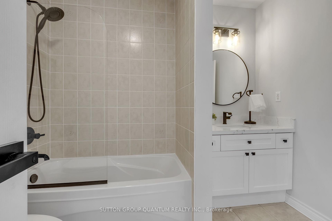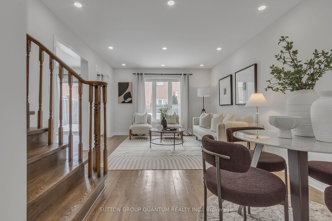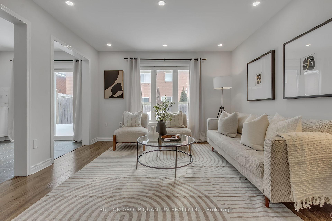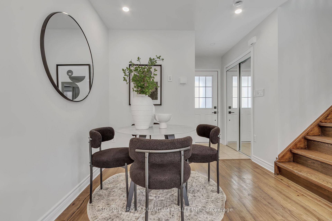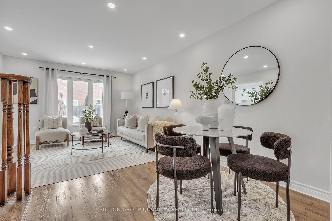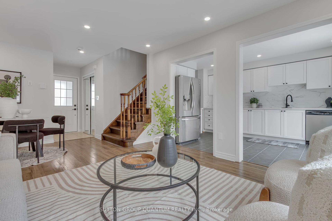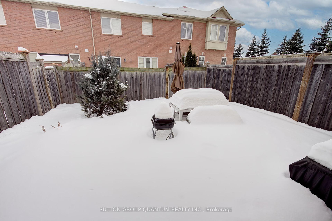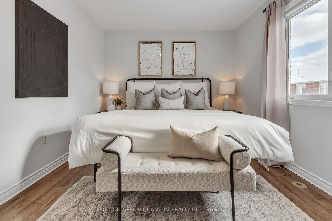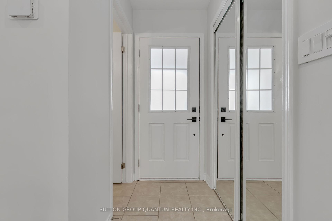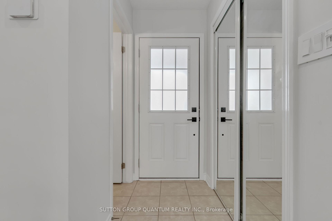$878,000
Available - For Sale
Listing ID: W11984301
332 Prosser Circ , Milton, L9T 0P5, Ontario
| Welcome to Your Dream Home in the Heart of Milton. This beautifully upgraded 3-bed, freehold townhome offers modern living at its finest. The kitchen features new quartz countertops, a chic backsplash, and stainless steel appliances. In January 2025, the home was freshly painted throughout and now features upgraded light fixtures along with newly installed pot lights on the main floor, creating a bright, inviting atmosphere. Spacious bedrooms and bathrooms provide comfort and convenience, with quartz countertops in the bathrooms as well. Direct garage entry and three parking spaces complete this carpet-free, low-maintenance home designed for effortless living. The finished basement (renovated in 2018) offers a generous space with new pot lights, perfect for a home office or a cozy family room for entertaining. With schools, grocery stores, doctor's offices, and restaurants just a short walk away, this home makes owning a second car unnecessary. |
| Price | $878,000 |
| Taxes: | $3311.30 |
| Assessment: | $427000 |
| Assessment Year: | 2025 |
| Address: | 332 Prosser Circ , Milton, L9T 0P5, Ontario |
| Lot Size: | 23.00 x 80.38 (Feet) |
| Acreage: | < .50 |
| Directions/Cross Streets: | Derry Rd & Scott Blvd |
| Rooms: | 6 |
| Bedrooms: | 3 |
| Bedrooms +: | |
| Kitchens: | 1 |
| Family Room: | N |
| Basement: | None |
| Approximatly Age: | 16-30 |
| Property Type: | Att/Row/Twnhouse |
| Style: | 2-Storey |
| Exterior: | Alum Siding, Brick |
| Garage Type: | Attached |
| (Parking/)Drive: | Pvt Double |
| Drive Parking Spaces: | 2 |
| Pool: | None |
| Approximatly Age: | 16-30 |
| Approximatly Square Footage: | 1100-1500 |
| Property Features: | Park, School |
| Fireplace/Stove: | N |
| Heat Source: | Gas |
| Heat Type: | Forced Air |
| Central Air Conditioning: | Central Air |
| Central Vac: | N |
| Laundry Level: | Lower |
| Sewers: | Sewers |
| Water: | Municipal |
| Utilities-Hydro: | Y |
| Utilities-Gas: | Y |
$
%
Years
This calculator is for demonstration purposes only. Always consult a professional
financial advisor before making personal financial decisions.
| Although the information displayed is believed to be accurate, no warranties or representations are made of any kind. |
| SUTTON GROUP QUANTUM REALTY INC. |
|
|

Nick Sabouri
Sales Representative
Dir:
416-735-0345
Bus:
416-494-7653
Fax:
416-494-0016
| Virtual Tour | Book Showing | Email a Friend |
Jump To:
At a Glance:
| Type: | Freehold - Att/Row/Twnhouse |
| Area: | Halton |
| Municipality: | Milton |
| Neighbourhood: | 1033 - HA Harrison |
| Style: | 2-Storey |
| Lot Size: | 23.00 x 80.38(Feet) |
| Approximate Age: | 16-30 |
| Tax: | $3,311.3 |
| Beds: | 3 |
| Baths: | 2 |
| Fireplace: | N |
| Pool: | None |
Locatin Map:
Payment Calculator:

