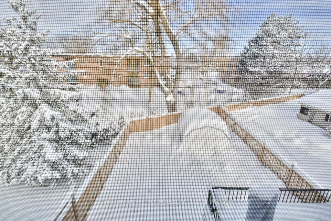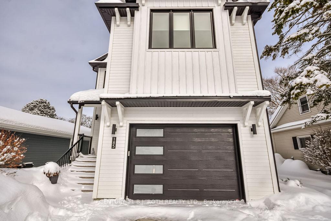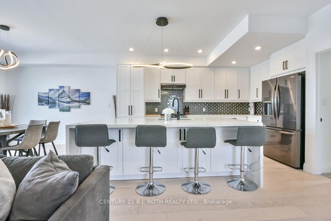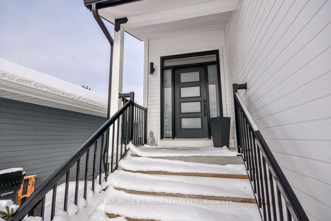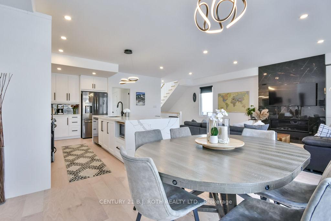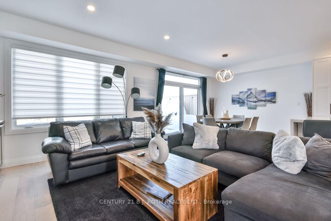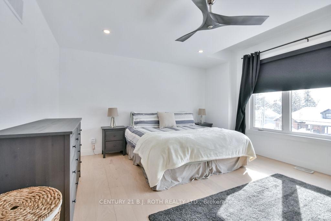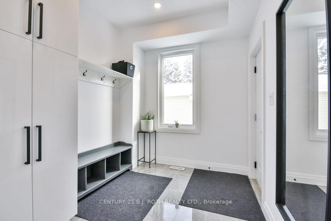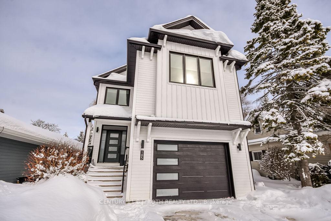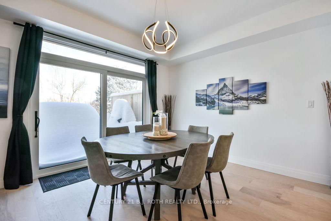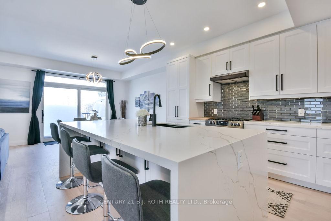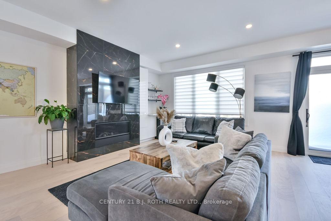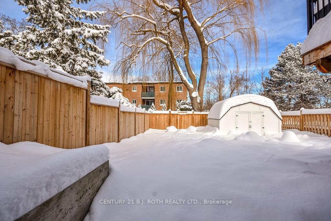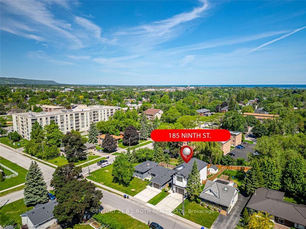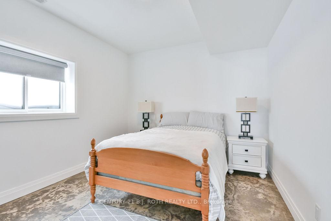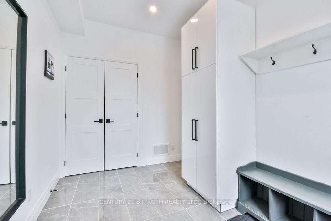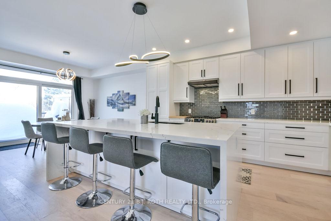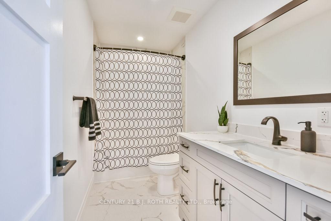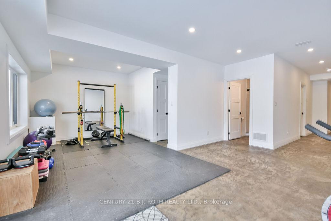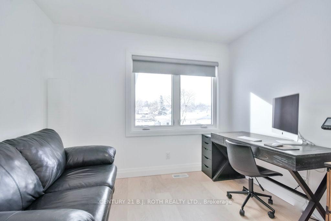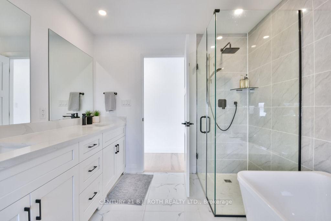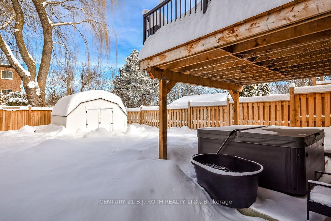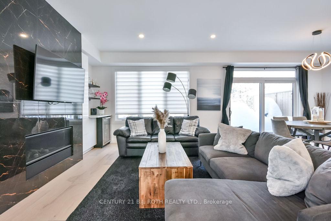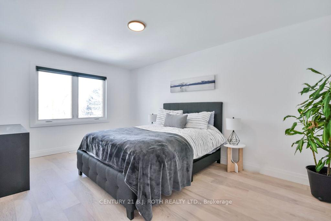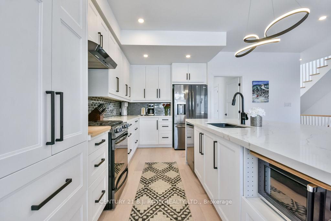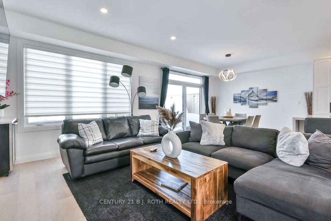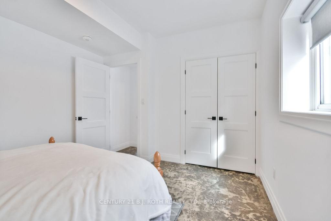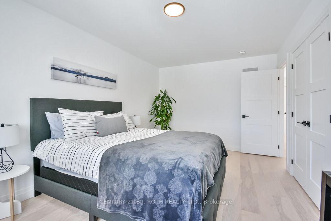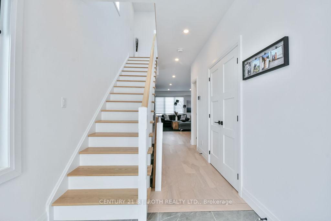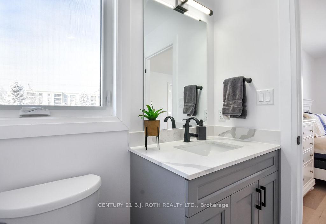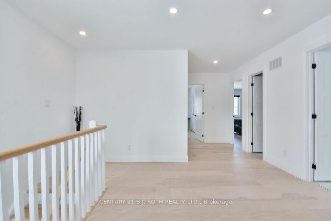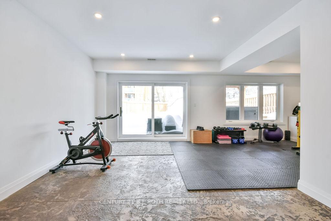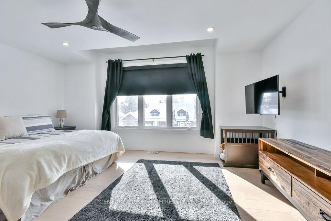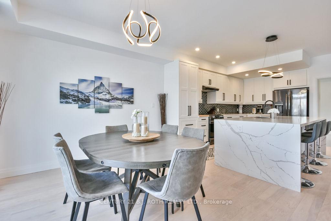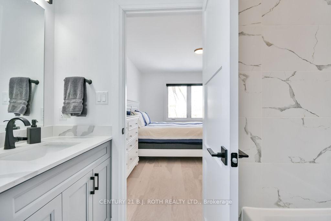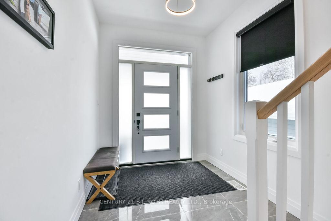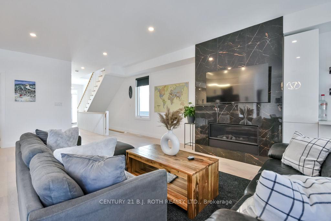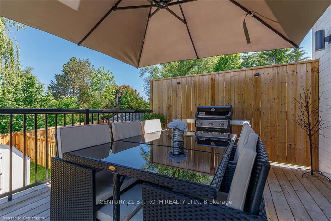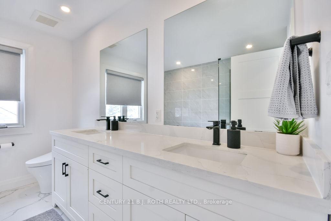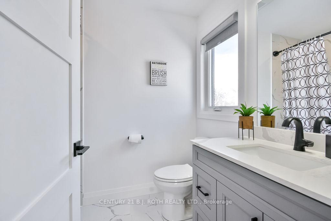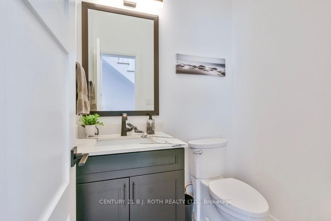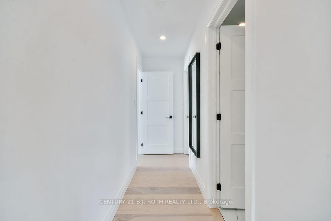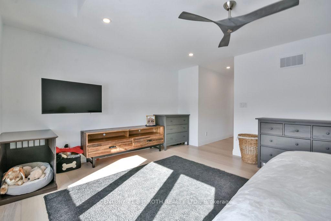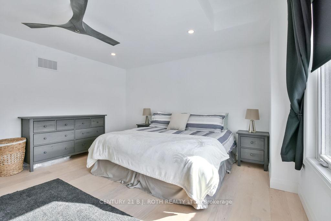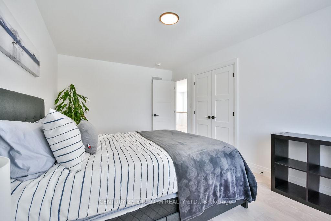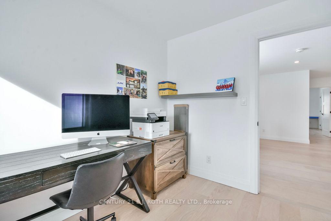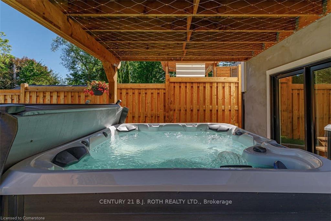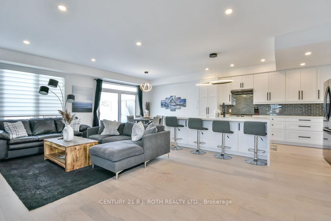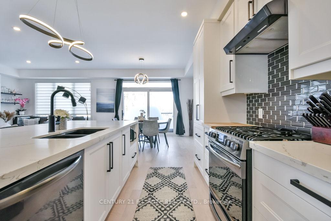$1,249,900
Available - For Sale
Listing ID: S11983805
185 Ninth St , Collingwood, L9Y 2G4, Ontario
| This area truly embodies the phrase "Live where you play." Welcome to this exquisite newly built custom residence, showcasing modern design and high-end finishes throughout. This home boasts four spacious bedrooms, including a bright primary suite complete with a luxurious 5-piece ensuite that offers a spa-like retreat.The open-concept living area is perfect for entertaining, featuring ICF construction for superior energy efficiency and a heated basement floor for year-round comfort. Step out onto the main floor deck to enjoy the serene views of your private yard, Walk out basement which includes a relaxing hot tub ideal for unwinding after a long day. With no carpet to worry about, the home features elegant stone countertops that elevate the overall aesthetic. Don't miss your chance to own this dream home that combines style, functionality, and comfort! Located within walking distance to downtown, this home offers unparalleled access to all the vibrant city has to offer. Enjoy the best of outdoor living with Georgian Bay, golfing, ski resorts, hiking, biking, and mountain bike trails just moments away. What are you waiting for? |
| Price | $1,249,900 |
| Taxes: | $5608.00 |
| Assessment Year: | 2024 |
| Address: | 185 Ninth St , Collingwood, L9Y 2G4, Ontario |
| Lot Size: | 33.99 x 151.50 (Feet) |
| Directions/Cross Streets: | Oak and Ninth |
| Rooms: | 10 |
| Bedrooms: | 3 |
| Bedrooms +: | 1 |
| Kitchens: | 1 |
| Family Room: | Y |
| Basement: | Fin W/O, Full |
| Approximatly Age: | 0-5 |
| Property Type: | Detached |
| Style: | 2-Storey |
| Garage Type: | Attached |
| (Parking/)Drive: | Private |
| Drive Parking Spaces: | 2 |
| Pool: | None |
| Approximatly Age: | 0-5 |
| Approximatly Square Footage: | 2000-2500 |
| Property Features: | Level, Park, Public Transit, Rec Centre, Skiing |
| Fireplace/Stove: | Y |
| Heat Source: | Gas |
| Heat Type: | Heat Pump |
| Central Air Conditioning: | Central Air |
| Central Vac: | N |
| Laundry Level: | Upper |
| Sewers: | Sewers |
| Water: | Municipal |
| Utilities-Cable: | Y |
| Utilities-Hydro: | Y |
| Utilities-Gas: | Y |
$
%
Years
This calculator is for demonstration purposes only. Always consult a professional
financial advisor before making personal financial decisions.
| Although the information displayed is believed to be accurate, no warranties or representations are made of any kind. |
| CENTURY 21 B.J. ROTH REALTY LTD. |
|
|

Nick Sabouri
Sales Representative
Dir:
416-735-0345
Bus:
416-494-7653
Fax:
416-494-0016
| Virtual Tour | Book Showing | Email a Friend |
Jump To:
At a Glance:
| Type: | Freehold - Detached |
| Area: | Simcoe |
| Municipality: | Collingwood |
| Neighbourhood: | Collingwood |
| Style: | 2-Storey |
| Lot Size: | 33.99 x 151.50(Feet) |
| Approximate Age: | 0-5 |
| Tax: | $5,608 |
| Beds: | 3+1 |
| Baths: | 5 |
| Fireplace: | Y |
| Pool: | None |
Locatin Map:
Payment Calculator:

