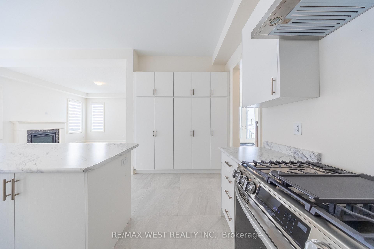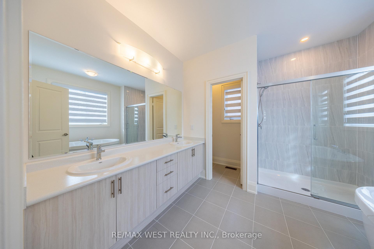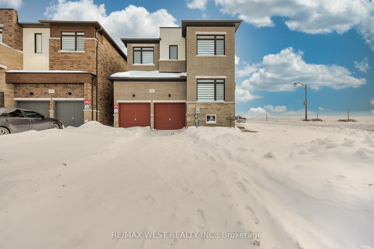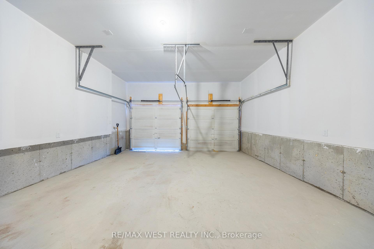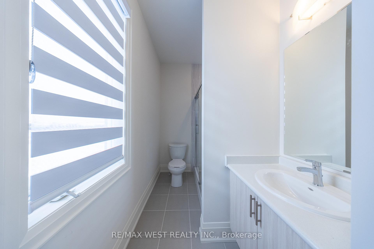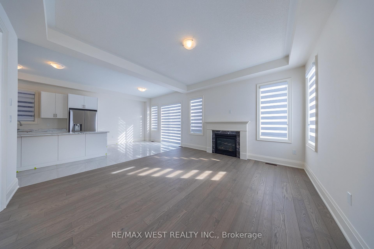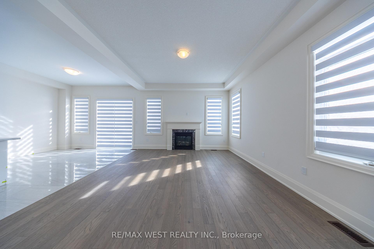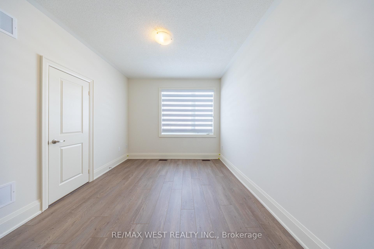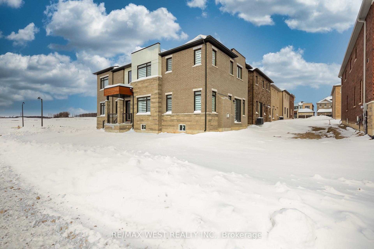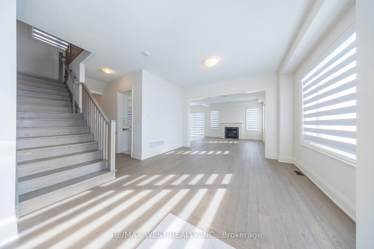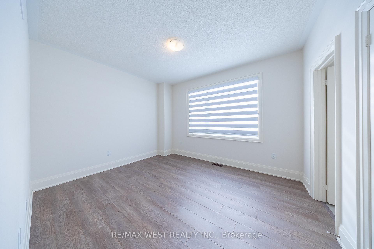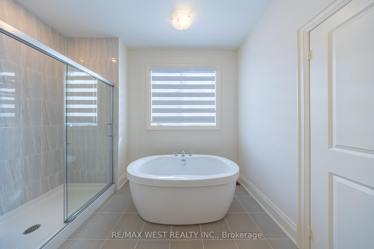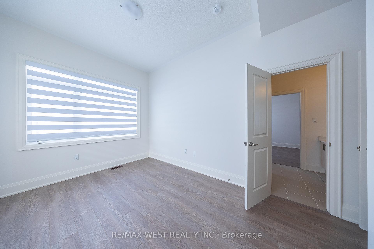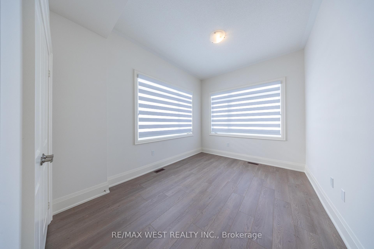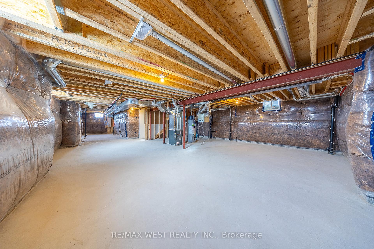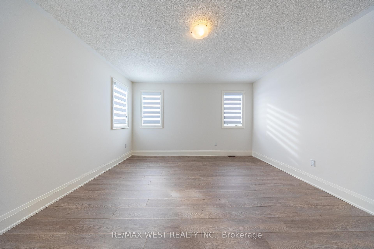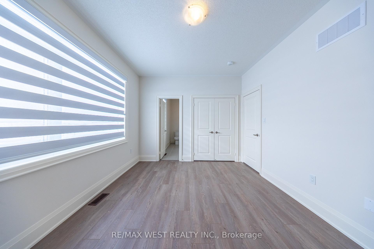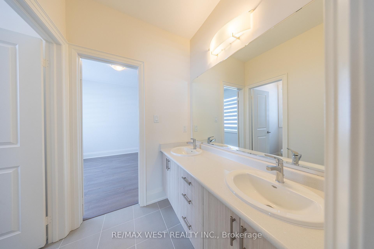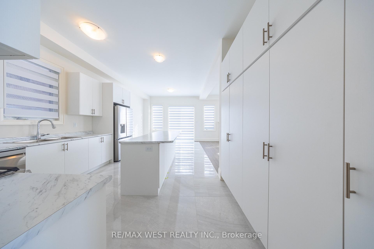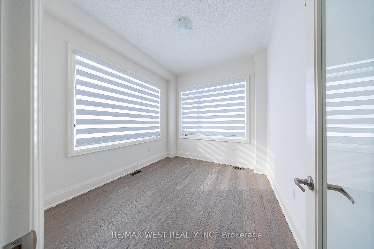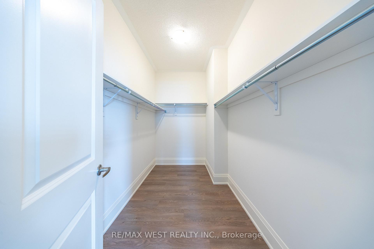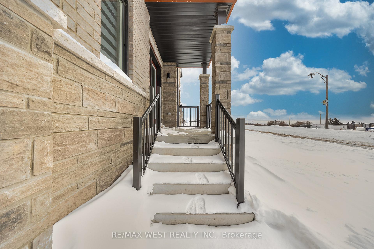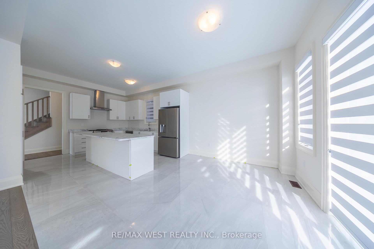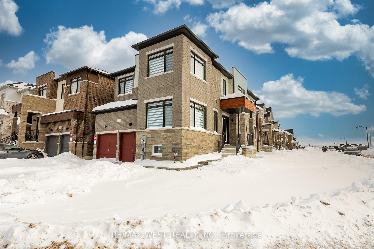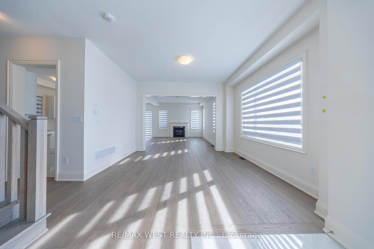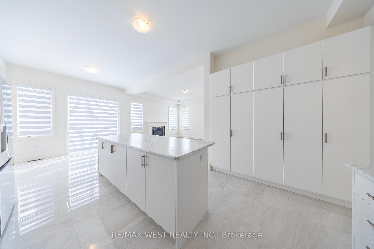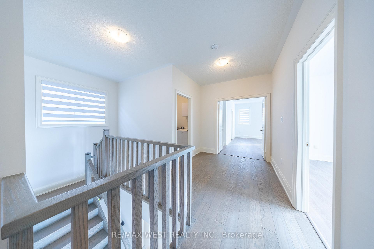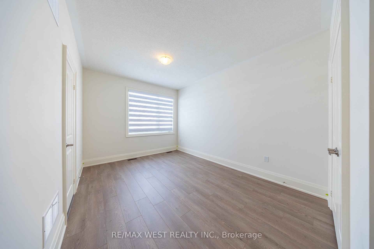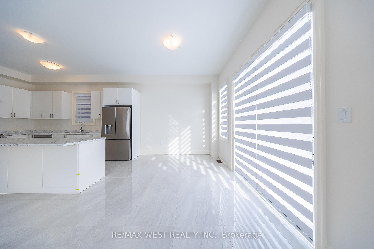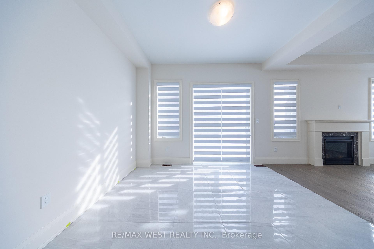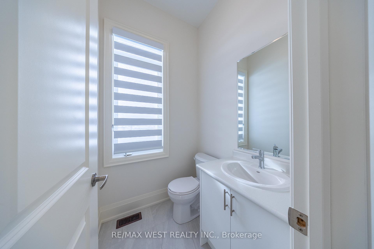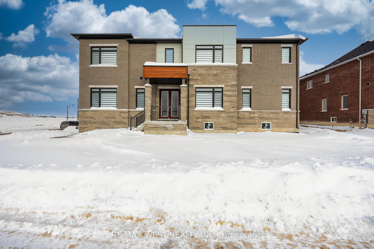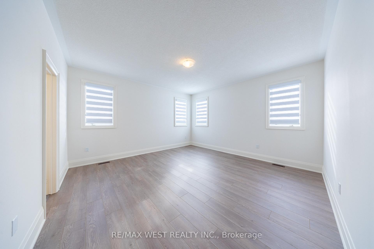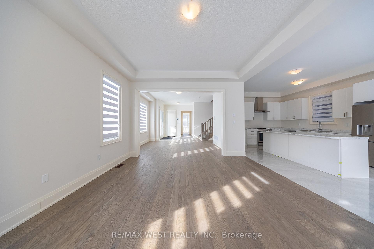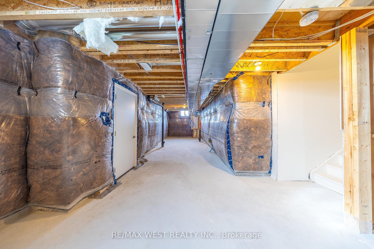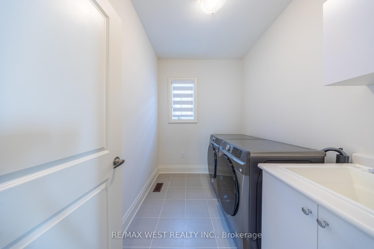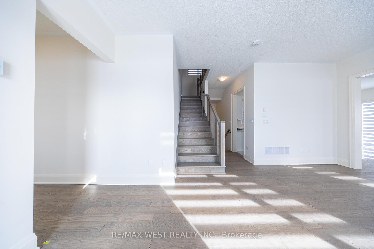$4,000
Available - For Rent
Listing ID: E11984221
2215 Crystal Dr , Oshawa, L1L 0W7, Ontario
| Welcome To 2215 Crystal Dr - A Large & Spacious Corner Double-Car Garage Home, Situated At The Prestigious Palmetto Site Built By The Reputable Greenpark Homes. This Brand New Home Features An Open Concept Layout, 4 Bedrooms + 4 Bathrooms & Has Been Tastefully Upgraded From Top To Bottom Through The Builder. Some Of The Many Upgrades Include: Soaring 10' Ceilings On Main Floor, Hardwood Flooring Throughout Main Floor & Second Floor Hallway, Upgraded Porcelain Tiles In All Main Floor Tiled Areas, Upgraded Baseboards, Window / Door Trims, Large Basement Windows & Much More! Some Additional Features Of The Home Include Private Home Office W/ Door On Main Floor, Upper Level Laundry Room For Your Convenience, Stainless Steel Appliances, Gas Stove & Four Car Driveway! Located Minutes Away From Hwy 407, Transit, Schools, Rec Centre, Shops & Much More. Must-See! |
| Price | $4,000 |
| Address: | 2215 Crystal Dr , Oshawa, L1L 0W7, Ontario |
| Directions/Cross Streets: | Harmony Rd N & Conlin Rd E |
| Rooms: | 9 |
| Bedrooms: | 4 |
| Bedrooms +: | |
| Kitchens: | 1 |
| Family Room: | Y |
| Basement: | Unfinished |
| Furnished: | N |
| Property Type: | Detached |
| Style: | 2-Storey |
| Exterior: | Brick, Stone |
| Garage Type: | Built-In |
| Drive Parking Spaces: | 4 |
| Pool: | None |
| Private Entrance: | Y |
| Laundry Access: | Ensuite |
| Approximatly Square Footage: | 2500-3000 |
| Property Features: | Rec Centre, School |
| Fireplace/Stove: | Y |
| Heat Source: | Gas |
| Heat Type: | Forced Air |
| Central Air Conditioning: | Other |
| Central Vac: | N |
| Laundry Level: | Upper |
| Sewers: | Sewers |
| Water: | Municipal |
| Although the information displayed is believed to be accurate, no warranties or representations are made of any kind. |
| RE/MAX WEST REALTY INC. |
|
|

Nick Sabouri
Sales Representative
Dir:
416-735-0345
Bus:
416-494-7653
Fax:
416-494-0016
| Book Showing | Email a Friend |
Jump To:
At a Glance:
| Type: | Freehold - Detached |
| Area: | Durham |
| Municipality: | Oshawa |
| Neighbourhood: | Kedron |
| Style: | 2-Storey |
| Beds: | 4 |
| Baths: | 4 |
| Fireplace: | Y |
| Pool: | None |
Locatin Map:

