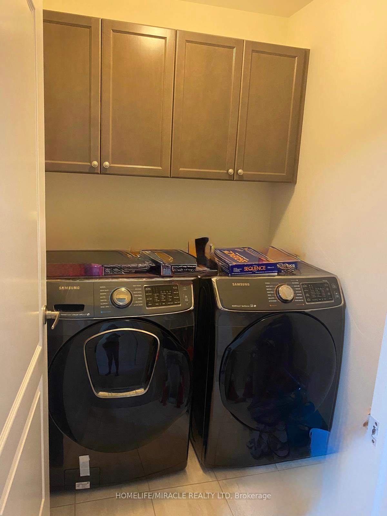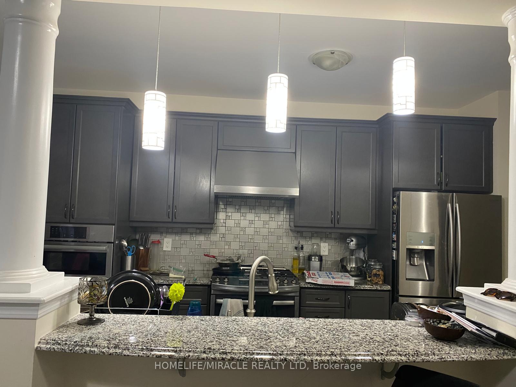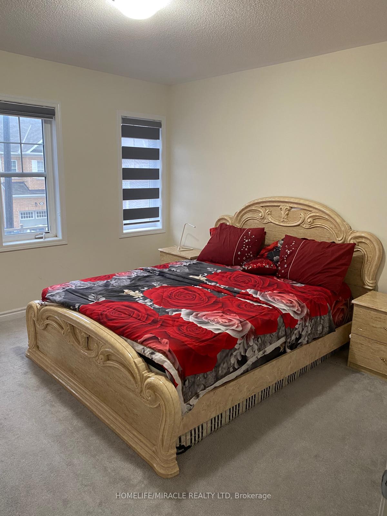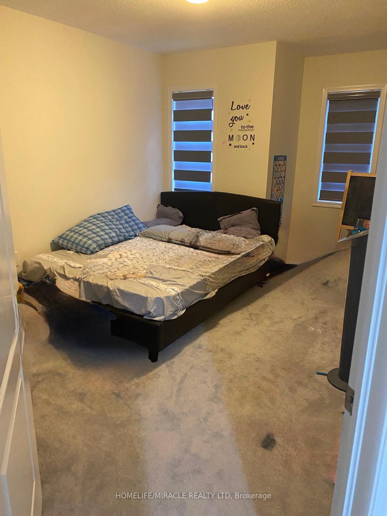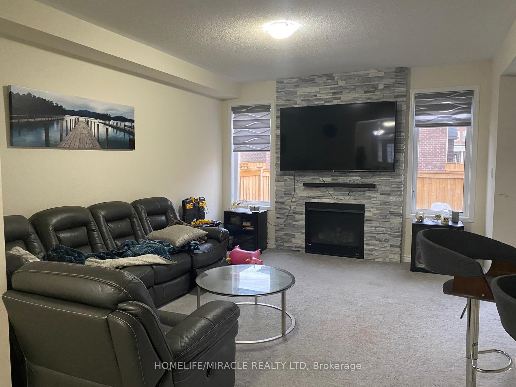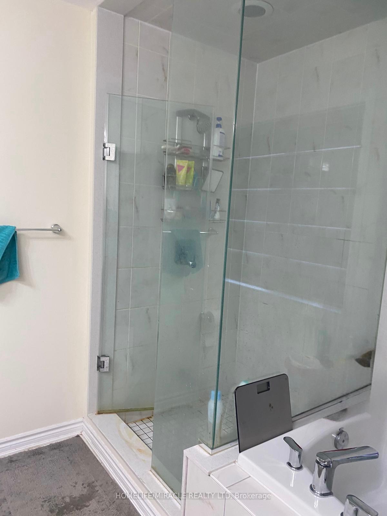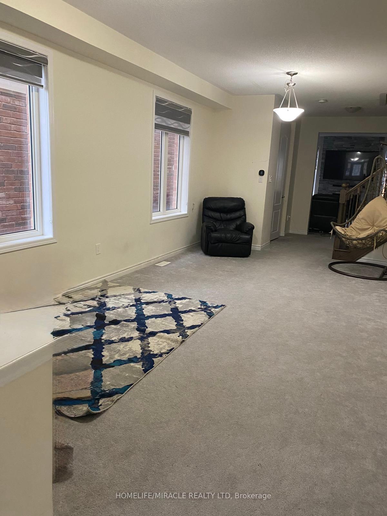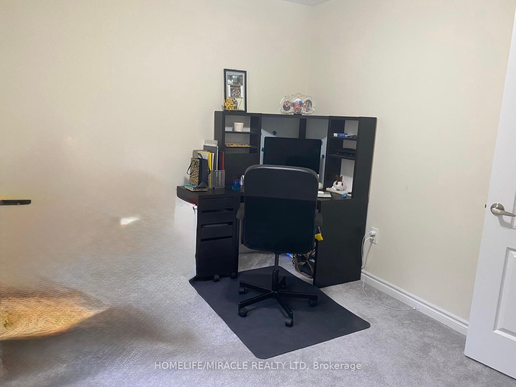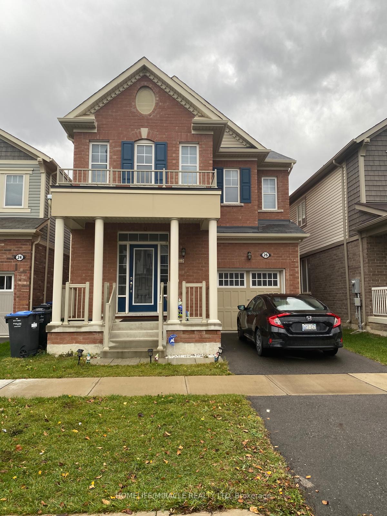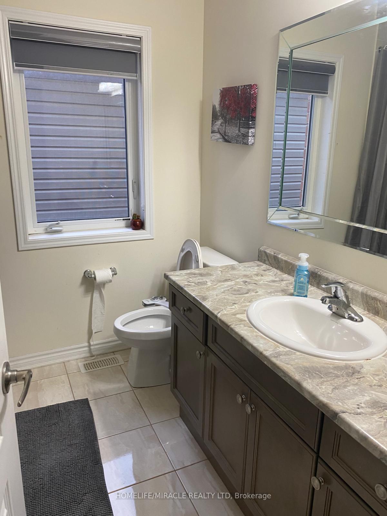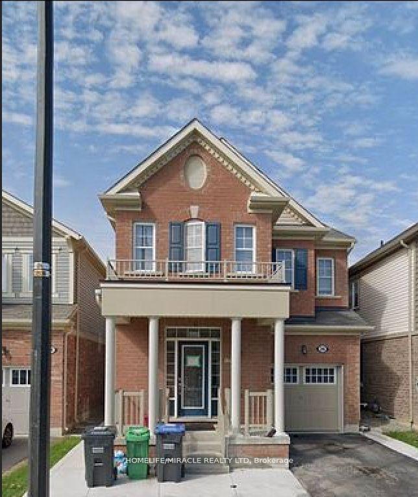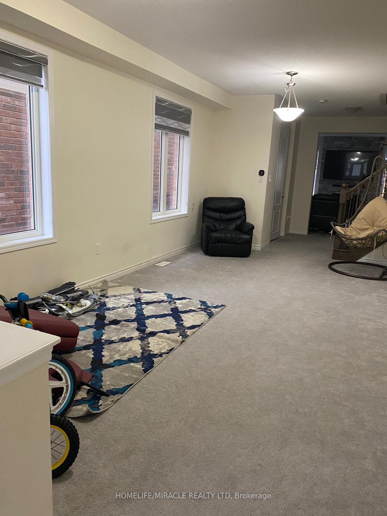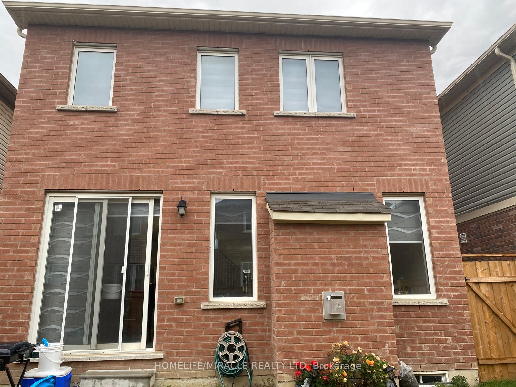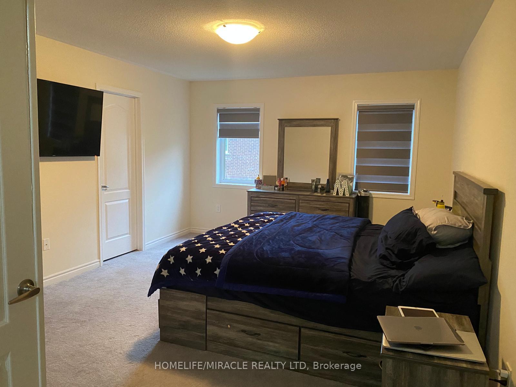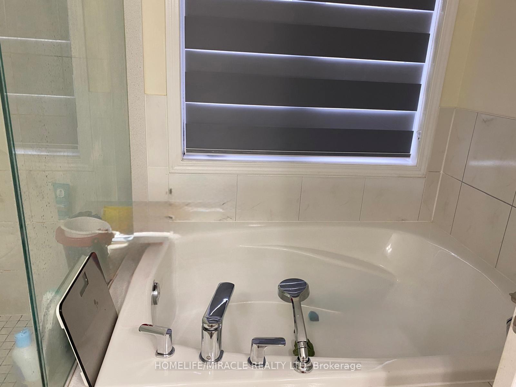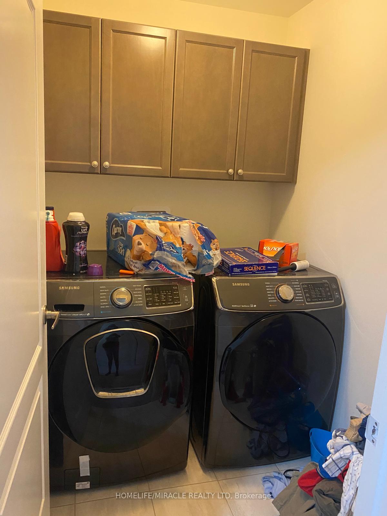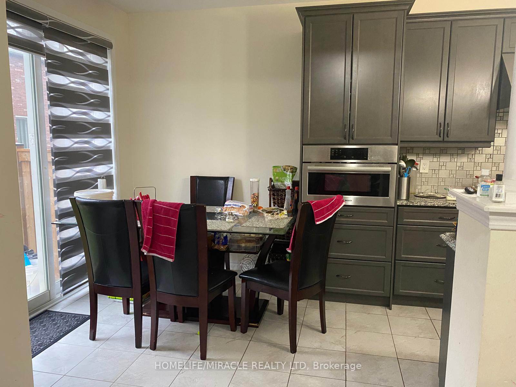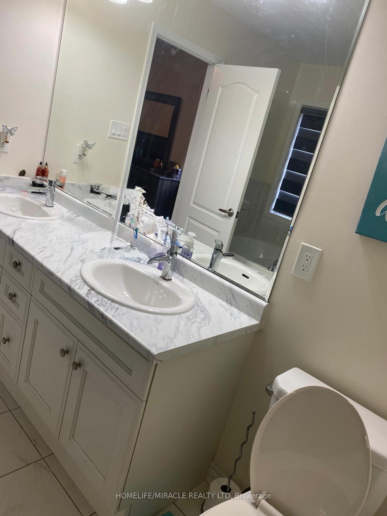$2,990
Available - For Rent
Listing ID: W11984200
26 Feeder St , Brampton, L7A 4T9, Ontario
| This fully detached home offers 4 spacious bedrooms and 3 bathrooms, designed for modern family living. Featuring separate living and family rooms, this home provides plenty of space for relaxation and entertainment. The open-concept kitchen is a chef's delight, complete with extended-height cabinetry for added storage and a sleek, modern look. The main floor boasts 9 ft ceilings, enhancing the bright and airy feel of the home. The large master bedroom is a true retreat, featuring a walk-in closet and a luxurious 5-piece ensuite. Ideally situated in a convenient location, just minutes from the highway, schools, parks, GO Station, and public transit, making daily commutes effortless. Don't miss the chance to rent this stunning home! |
| Price | $2,990 |
| Address: | 26 Feeder St , Brampton, L7A 4T9, Ontario |
| Directions/Cross Streets: | Wanless Dr/ Chinguacousy Rd |
| Rooms: | 11 |
| Bedrooms: | 4 |
| Bedrooms +: | |
| Kitchens: | 1 |
| Family Room: | Y |
| Basement: | Finished |
| Furnished: | N |
| Approximatly Age: | 6-15 |
| Property Type: | Upper Level |
| Style: | 2-Storey |
| Exterior: | Brick |
| Garage Type: | Built-In |
| (Parking/)Drive: | Available |
| Drive Parking Spaces: | 1 |
| Pool: | None |
| Private Entrance: | Y |
| Approximatly Age: | 6-15 |
| Approximatly Square Footage: | 2000-2500 |
| Property Features: | Fenced Yard, Park, School Bus Route |
| Parking Included: | Y |
| Fireplace/Stove: | N |
| Heat Source: | Gas |
| Heat Type: | Forced Air |
| Central Air Conditioning: | Central Air |
| Central Vac: | N |
| Elevator Lift: | N |
| Sewers: | Sewers |
| Water: | Municipal |
| Although the information displayed is believed to be accurate, no warranties or representations are made of any kind. |
| HOMELIFE/MIRACLE REALTY LTD |
|
|

Nick Sabouri
Sales Representative
Dir:
416-735-0345
Bus:
416-494-7653
Fax:
416-494-0016
| Book Showing | Email a Friend |
Jump To:
At a Glance:
| Type: | Freehold - Upper Level |
| Area: | Peel |
| Municipality: | Brampton |
| Neighbourhood: | Northwest Brampton |
| Style: | 2-Storey |
| Approximate Age: | 6-15 |
| Beds: | 4 |
| Baths: | 3 |
| Fireplace: | N |
| Pool: | None |
Locatin Map:

