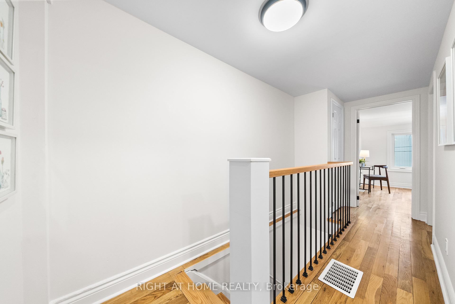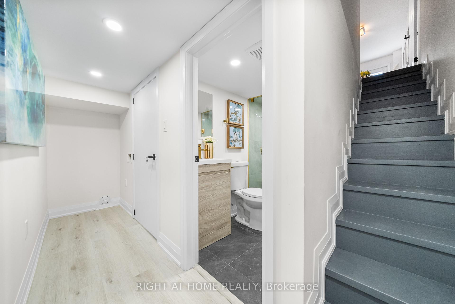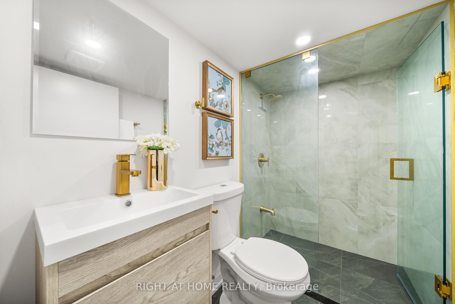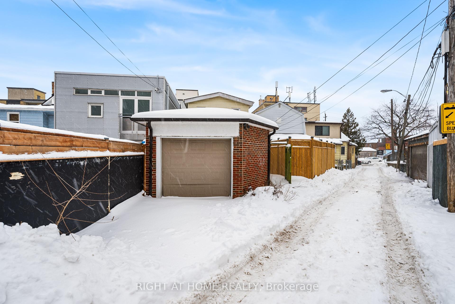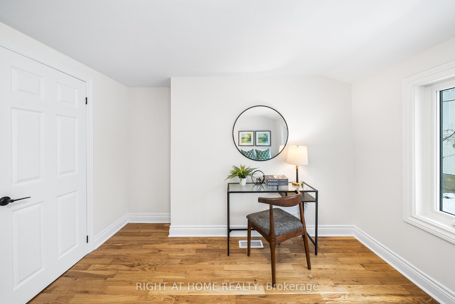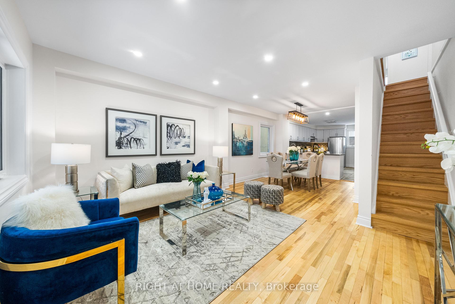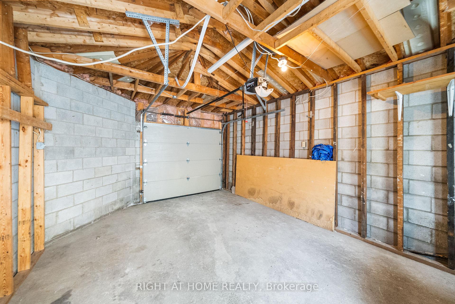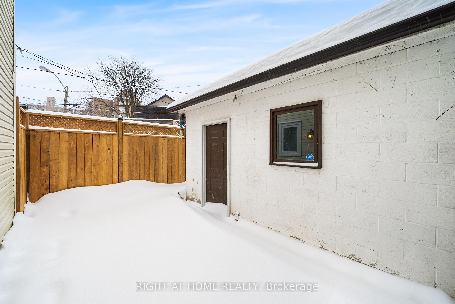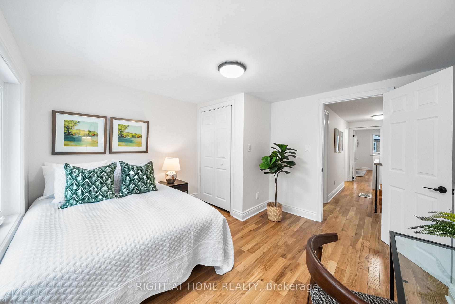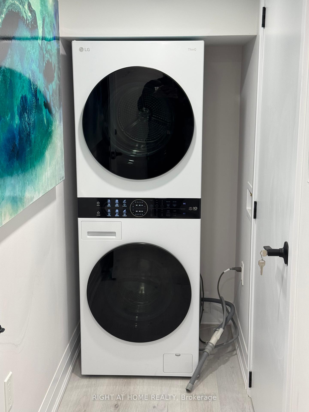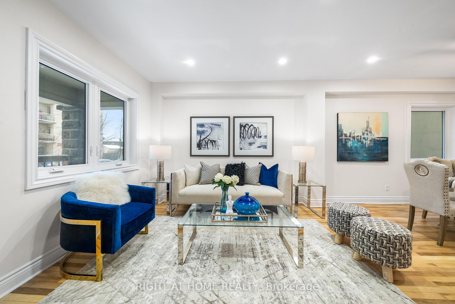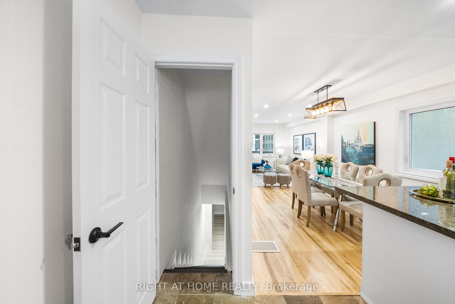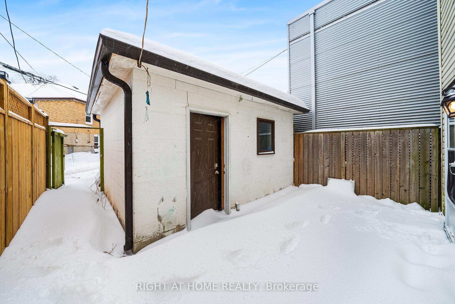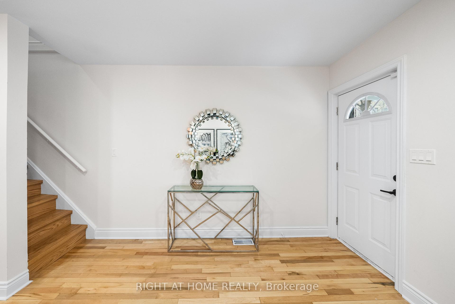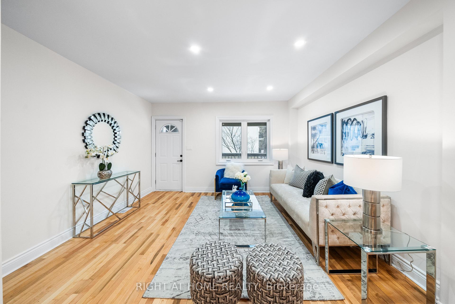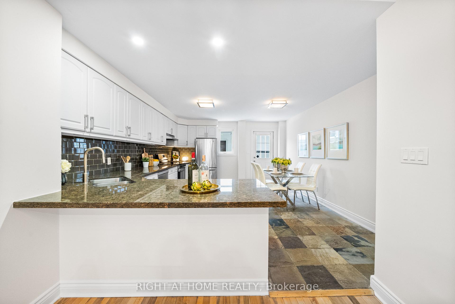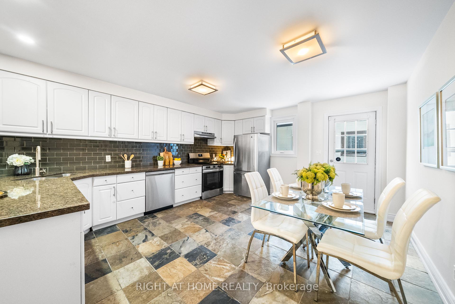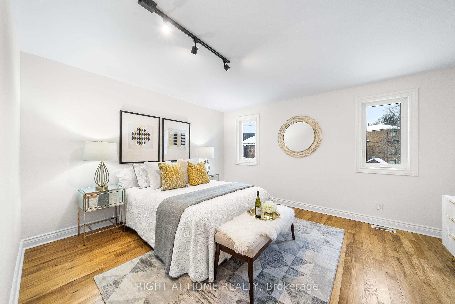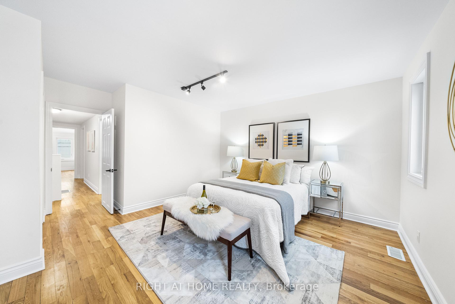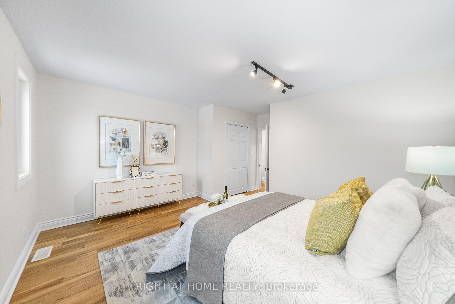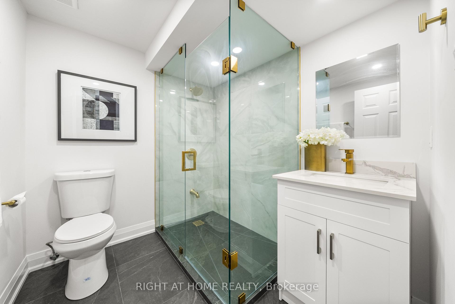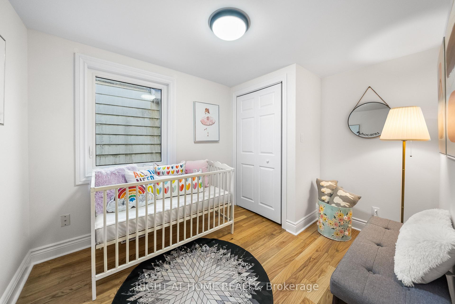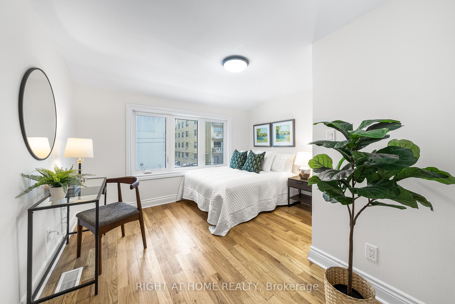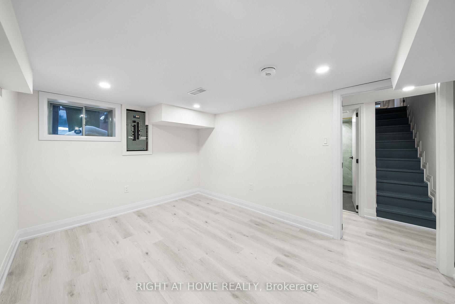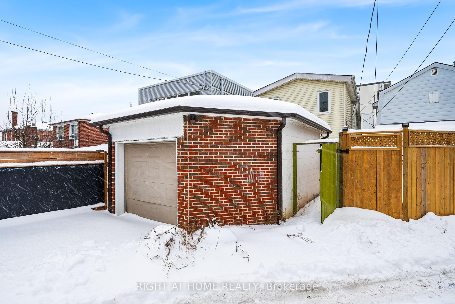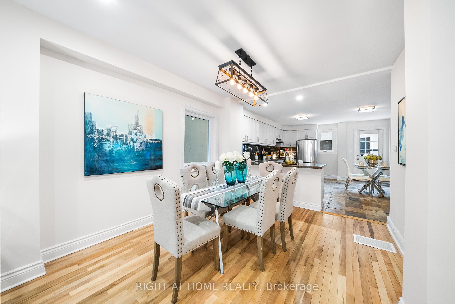$1,198,000
Available - For Sale
Listing ID: C11984318
441 Winona Dr , Toronto, M6C 3T4, Ontario
| Opportunity Knocks! Charming Detached Home, 2024 renovated, Finished Basement with Recreational Room and three piece bathroom, First and Second Floor Hardwood, Large Eat In Kitchen With Granite Countertops, New Oven, Range Hood, Dishwasher and Washer Dryer. NewWindows 2023, Walk Out To Intimate Private Back Patio, Detached Garage With Additional Parking Spot. Ideal For Growing Family And Couples. Close To St Clair Shopping, Park and TTC. You Won't Be Disappointed! |
| Price | $1,198,000 |
| Taxes: | $4520.62 |
| Address: | 441 Winona Dr , Toronto, M6C 3T4, Ontario |
| Lot Size: | 20.03 x 80.84 (Feet) |
| Directions/Cross Streets: | Winona/Vaughan |
| Rooms: | 6 |
| Rooms +: | 1 |
| Bedrooms: | 3 |
| Bedrooms +: | |
| Kitchens: | 1 |
| Family Room: | N |
| Basement: | Finished |
| Property Type: | Detached |
| Style: | 2-Storey |
| Exterior: | Brick |
| Garage Type: | Detached |
| (Parking/)Drive: | Private |
| Drive Parking Spaces: | 1 |
| Pool: | None |
| Property Features: | Park, Public Transit, School |
| Fireplace/Stove: | N |
| Heat Source: | Gas |
| Heat Type: | Forced Air |
| Central Air Conditioning: | Central Air |
| Central Vac: | N |
| Laundry Level: | Lower |
| Elevator Lift: | N |
| Sewers: | Sewers |
| Water: | Municipal |
| Utilities-Cable: | N |
| Utilities-Hydro: | Y |
| Utilities-Gas: | Y |
| Utilities-Telephone: | N |
$
%
Years
This calculator is for demonstration purposes only. Always consult a professional
financial advisor before making personal financial decisions.
| Although the information displayed is believed to be accurate, no warranties or representations are made of any kind. |
| RIGHT AT HOME REALTY |
|
|

Nick Sabouri
Sales Representative
Dir:
416-735-0345
Bus:
416-494-7653
Fax:
416-494-0016
| Book Showing | Email a Friend |
Jump To:
At a Glance:
| Type: | Freehold - Detached |
| Area: | Toronto |
| Municipality: | Toronto |
| Neighbourhood: | Oakwood Village |
| Style: | 2-Storey |
| Lot Size: | 20.03 x 80.84(Feet) |
| Tax: | $4,520.62 |
| Beds: | 3 |
| Baths: | 2 |
| Fireplace: | N |
| Pool: | None |
Locatin Map:
Payment Calculator:

