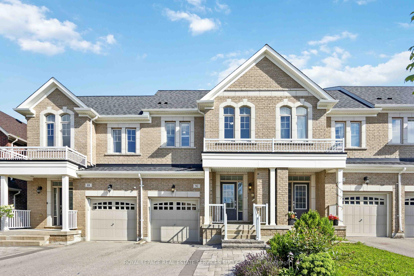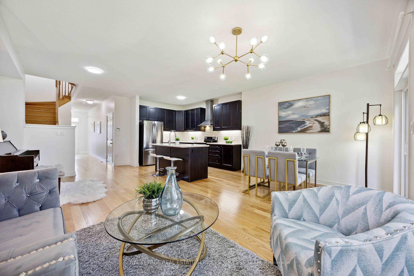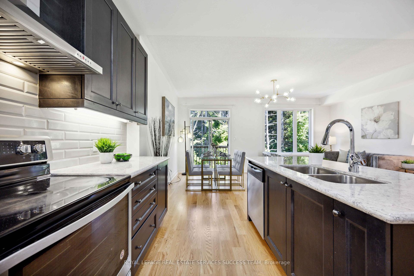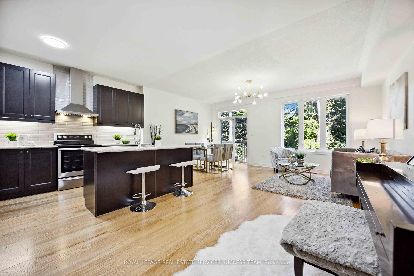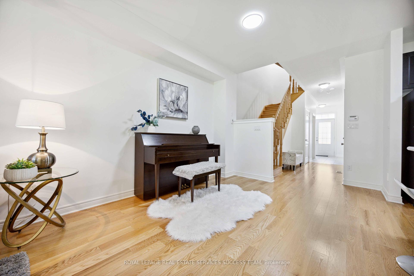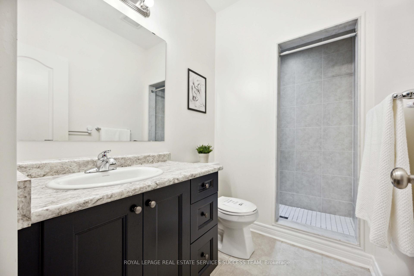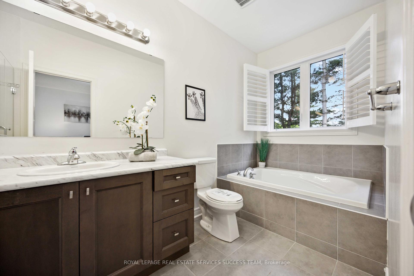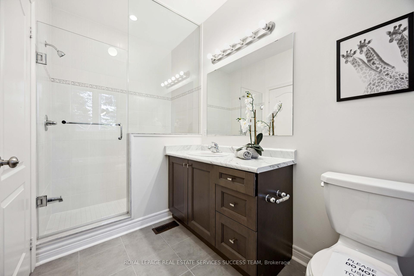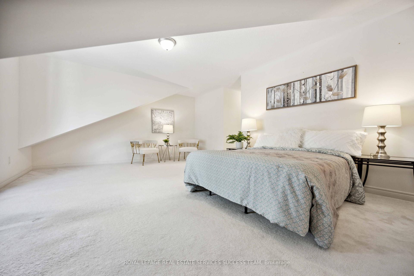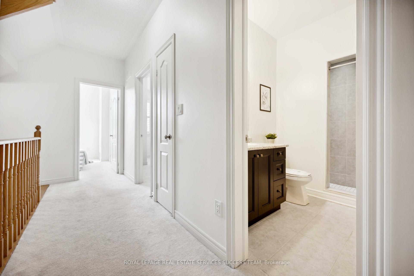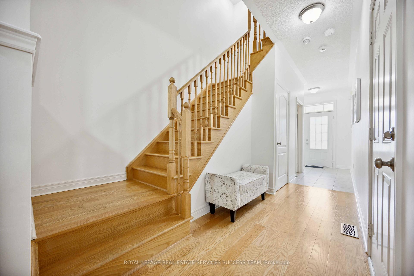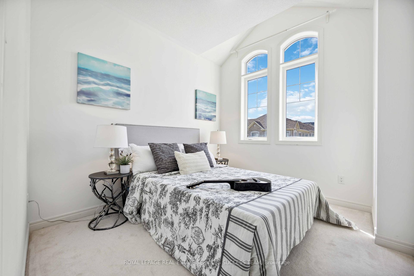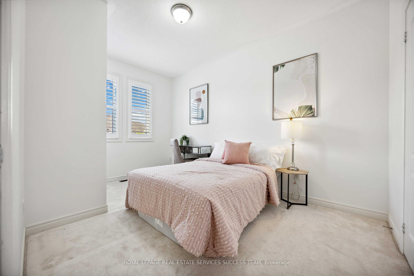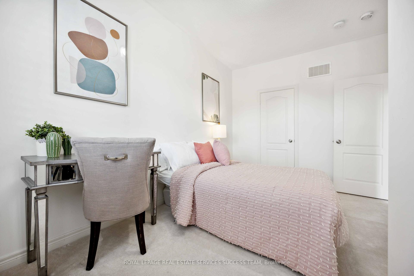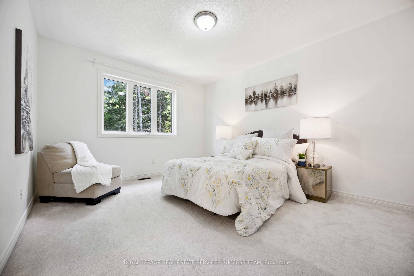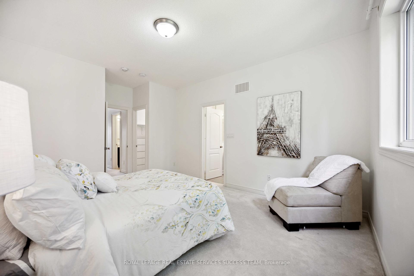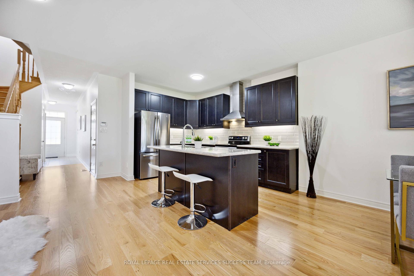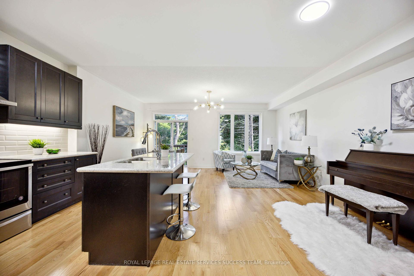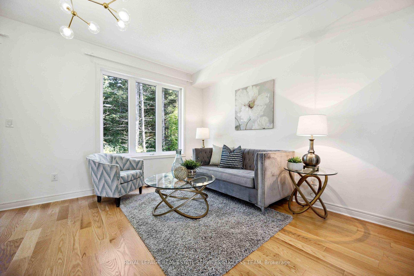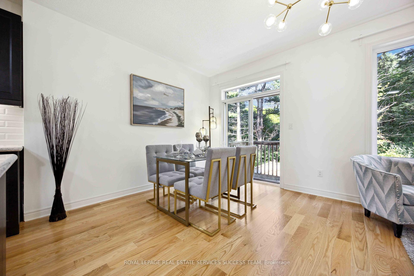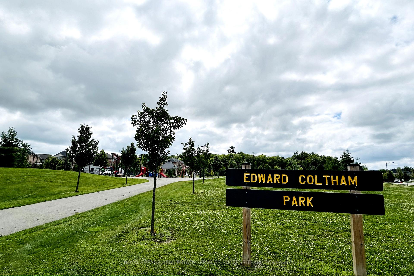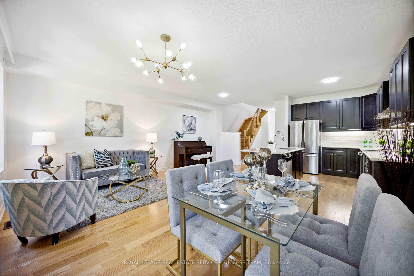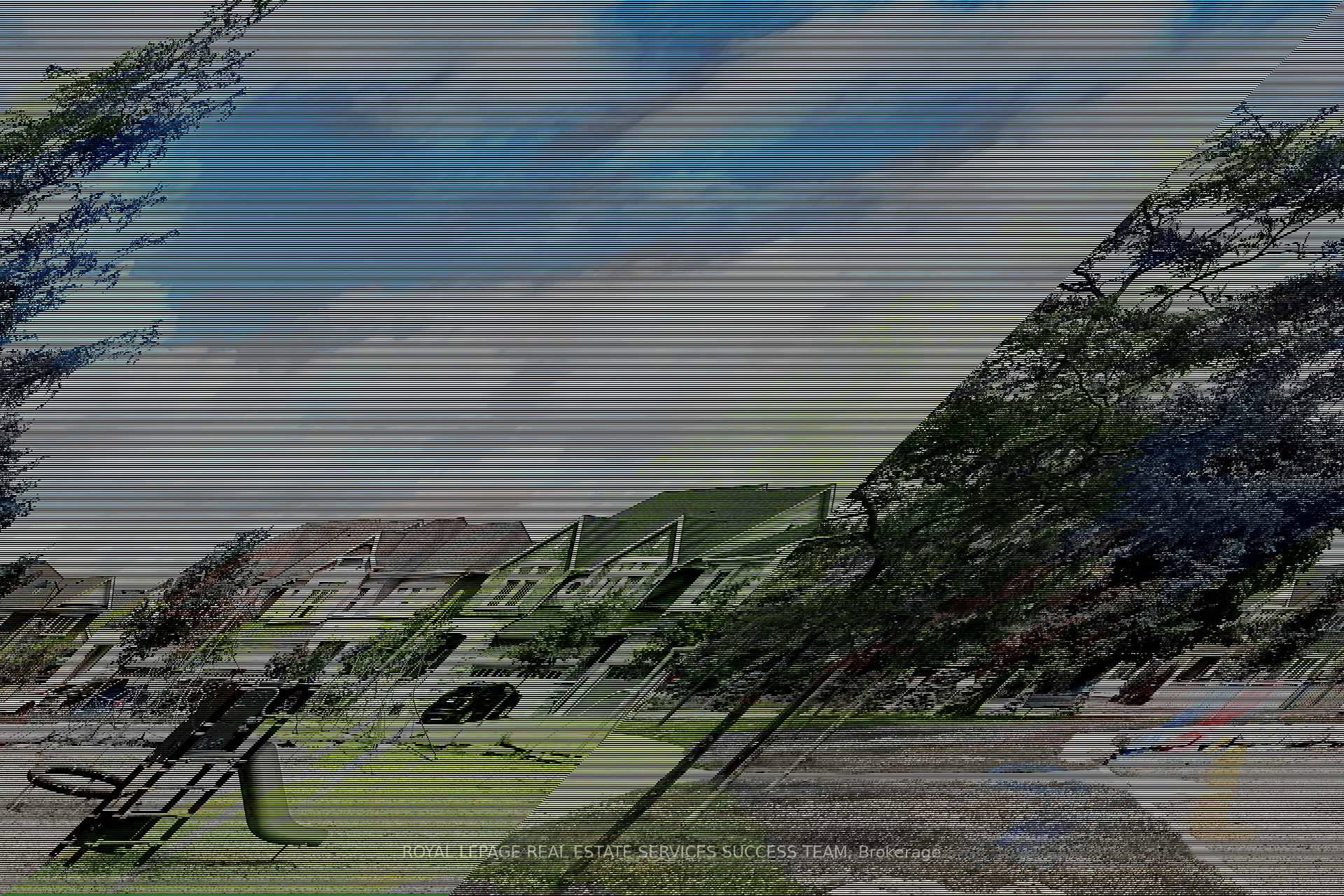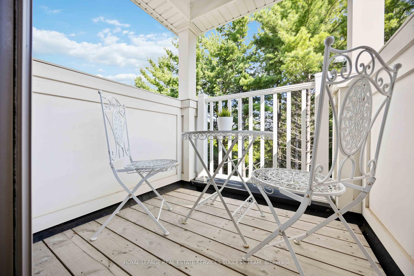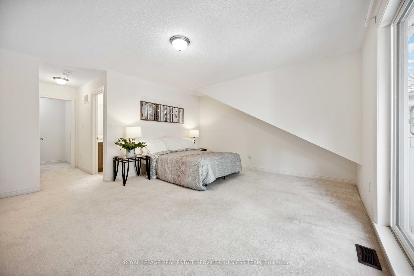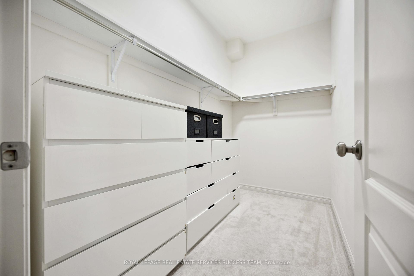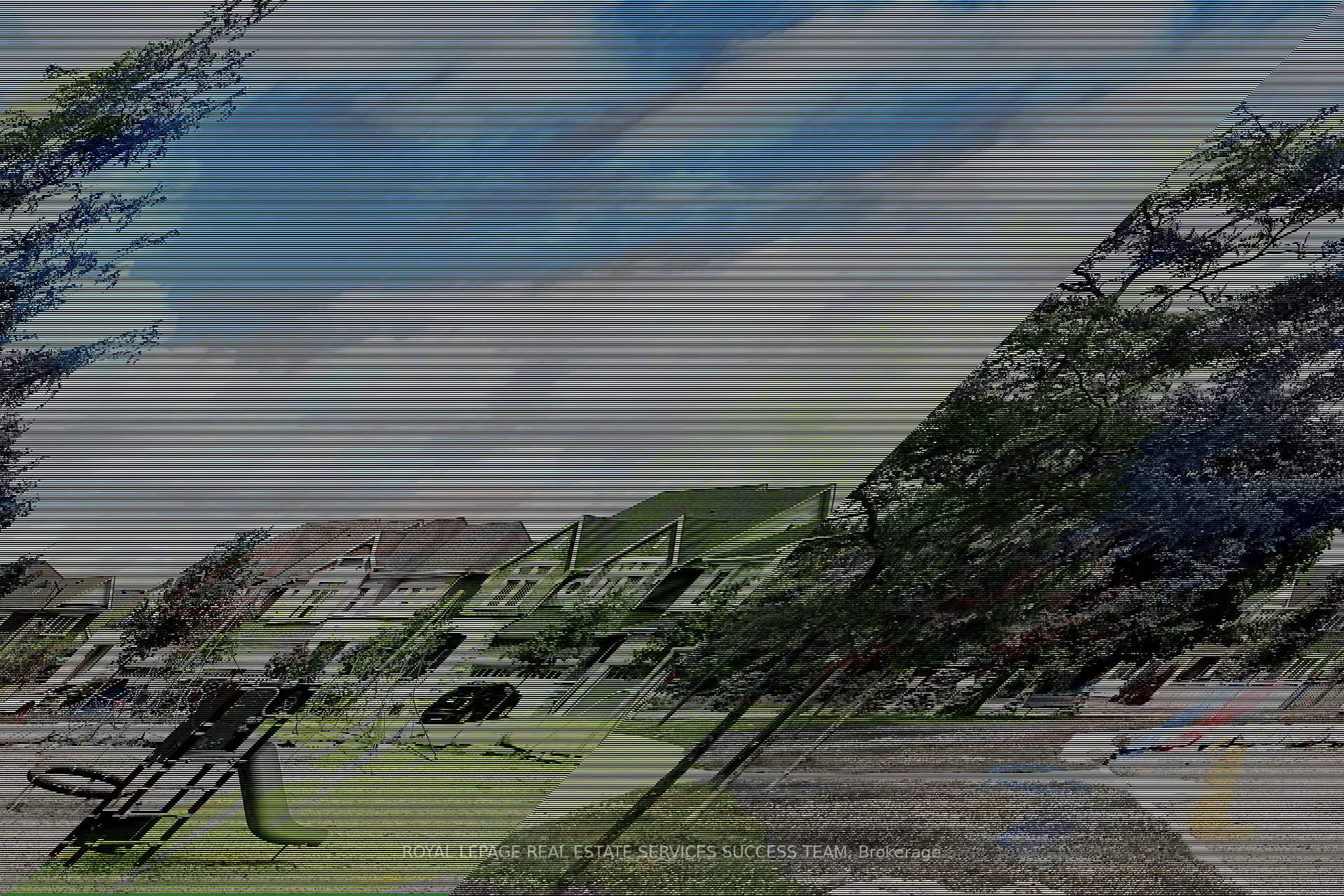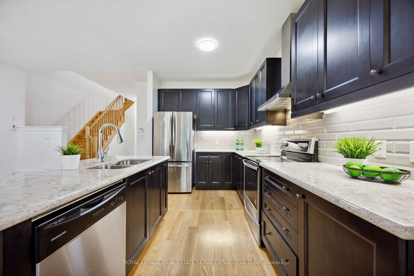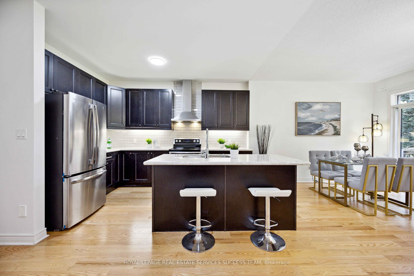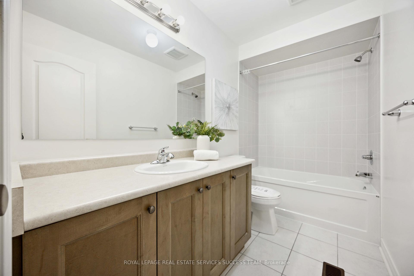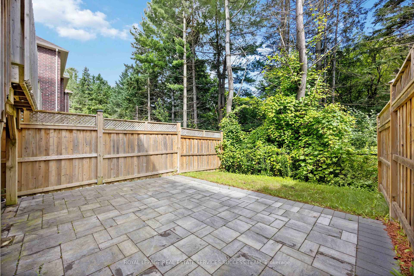$1,199,990
Available - For Sale
Listing ID: N11897859
92 Radial Dr , Aurora, L4G 0Z8, Ontario
| An absolutely captivating traditional townhome backing into woods. Next to parks and trails.A five-minute driving radius covers major Shopping Centre, Bigbox Stores, Restaurants, Recreation, Walmart, T&T supermarket, and Highway 404. High ranking Dr. G.W. Williams SS and YRDSB brand new primary school.Quality builder upgrades include 4th bedroom with ensuite and walk-out balcony overlooks nature, hardwood floors throughout ground level (except foyer), wall mount canopy hood range, gas pipe R/I stove, wood cabinets and island bar sink in kitchen. Professionally finished front&back yard interlock paver. Energy efficient home with drain water heat recovery unit. HRV system, Central Vacuum R/I and more. |
| Price | $1,199,990 |
| Taxes: | $5220.95 |
| Address: | 92 Radial Dr , Aurora, L4G 0Z8, Ontario |
| Lot Size: | 20.05 x 98.65 (Feet) |
| Directions/Cross Streets: | Leslie & Wellington |
| Rooms: | 7 |
| Bedrooms: | 4 |
| Bedrooms +: | |
| Kitchens: | 1 |
| Family Room: | Y |
| Basement: | Full, Unfinished |
| Approximatly Age: | 6-15 |
| Property Type: | Att/Row/Twnhouse |
| Style: | 3-Storey |
| Exterior: | Brick |
| Garage Type: | Built-In |
| (Parking/)Drive: | Private |
| Drive Parking Spaces: | 2 |
| Pool: | None |
| Approximatly Age: | 6-15 |
| Approximatly Square Footage: | 2000-2500 |
| Property Features: | Fenced Yard, Park, School, Wooded/Treed |
| Fireplace/Stove: | N |
| Heat Source: | Gas |
| Heat Type: | Forced Air |
| Central Air Conditioning: | Central Air |
| Central Vac: | N |
| Sewers: | Sewers |
| Water: | Municipal |
$
%
Years
This calculator is for demonstration purposes only. Always consult a professional
financial advisor before making personal financial decisions.
| Although the information displayed is believed to be accurate, no warranties or representations are made of any kind. |
| ROYAL LEPAGE REAL ESTATE SERVICES SUCCESS TEAM |
|
|

Nick Sabouri
Sales Representative
Dir:
416-735-0345
Bus:
416-494-7653
Fax:
416-494-0016
| Book Showing | Email a Friend |
Jump To:
At a Glance:
| Type: | Freehold - Att/Row/Twnhouse |
| Area: | York |
| Municipality: | Aurora |
| Neighbourhood: | Rural Aurora |
| Style: | 3-Storey |
| Lot Size: | 20.05 x 98.65(Feet) |
| Approximate Age: | 6-15 |
| Tax: | $5,220.95 |
| Beds: | 4 |
| Baths: | 4 |
| Fireplace: | N |
| Pool: | None |
Locatin Map:
Payment Calculator:

