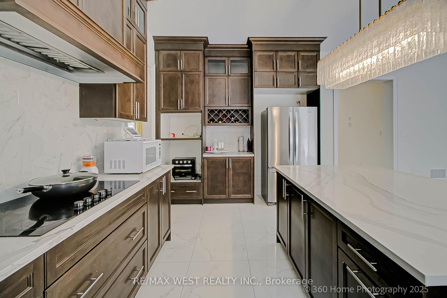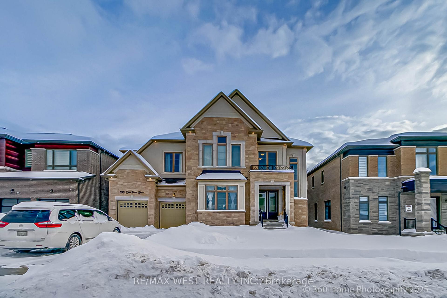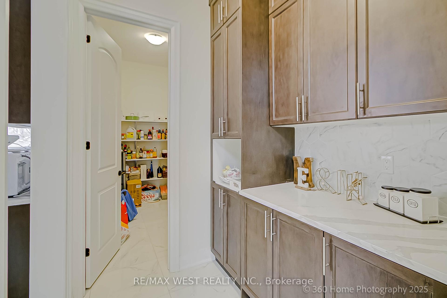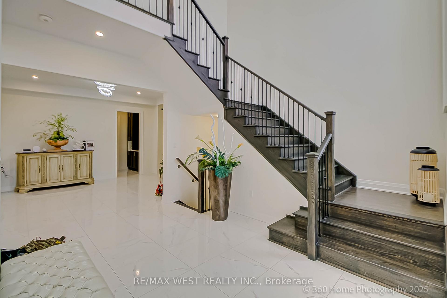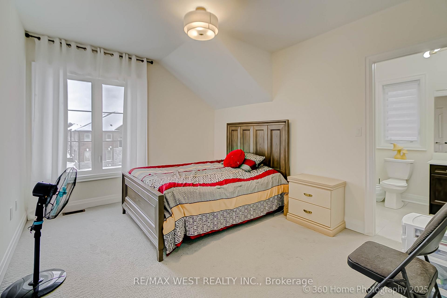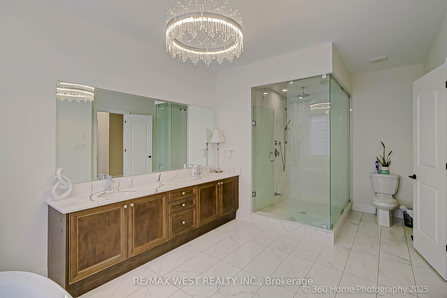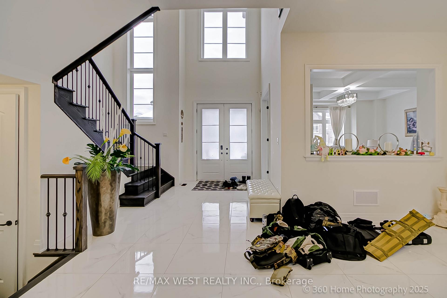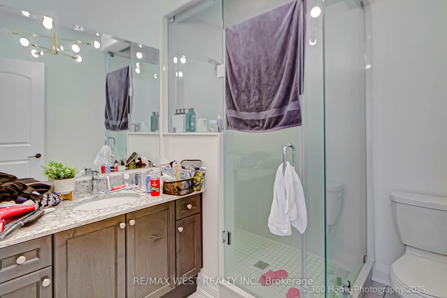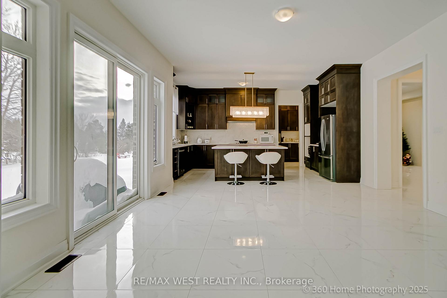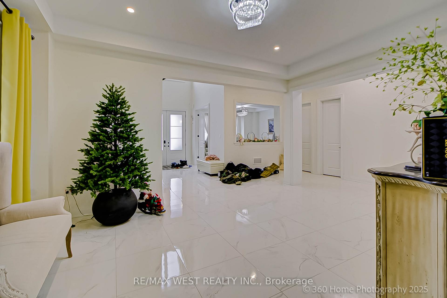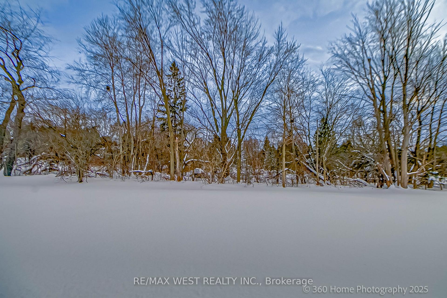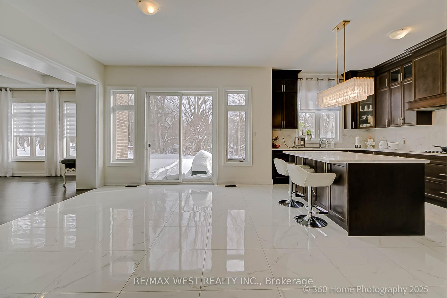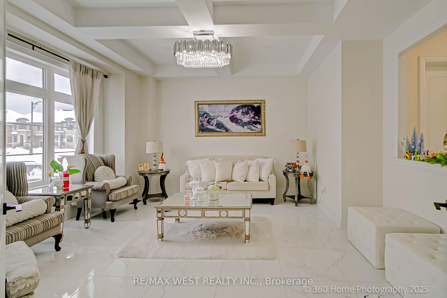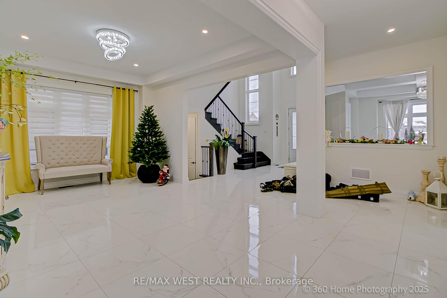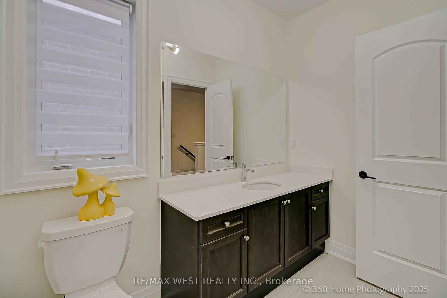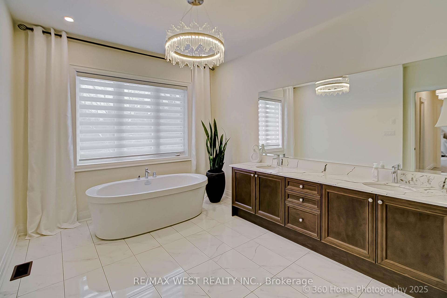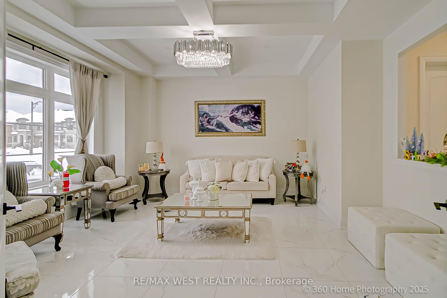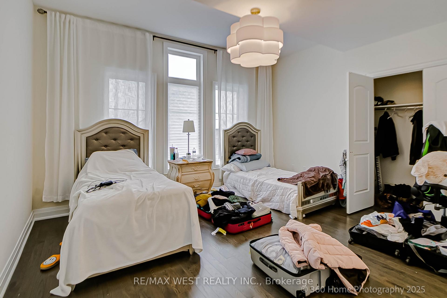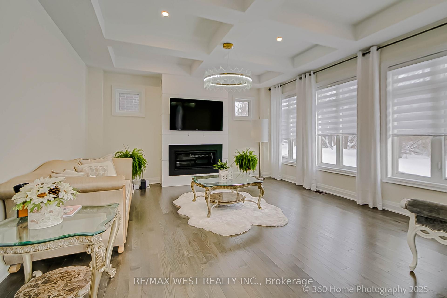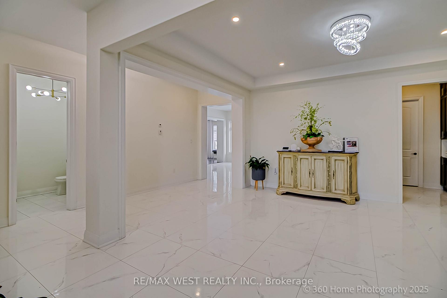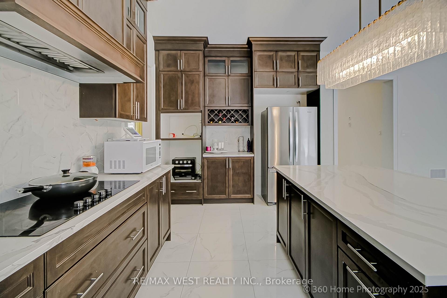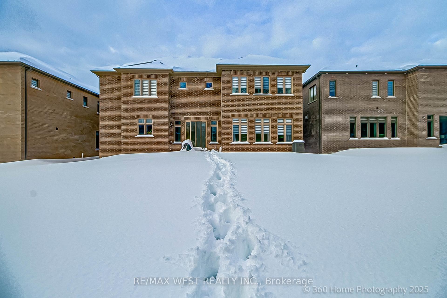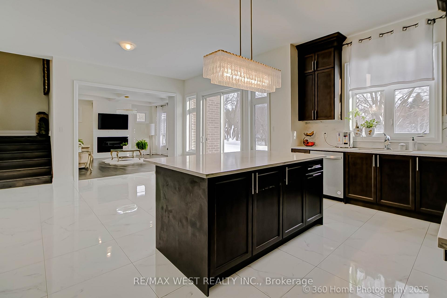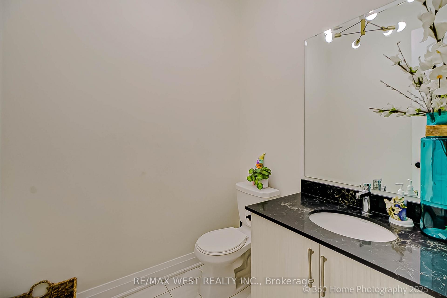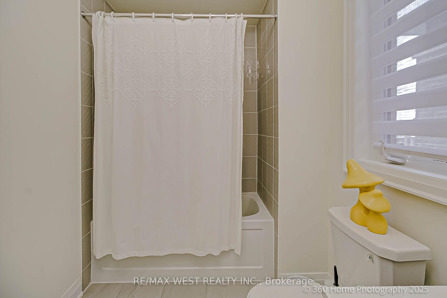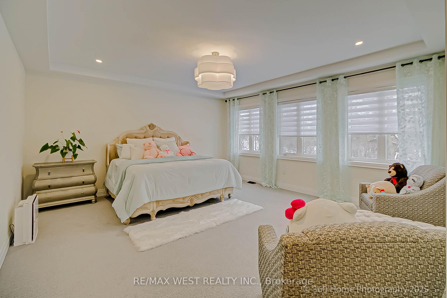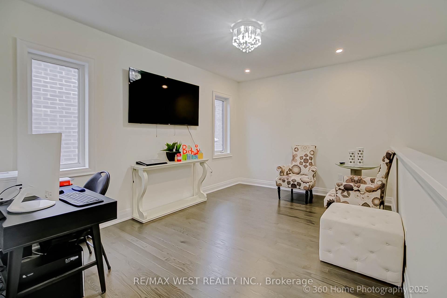$2,300,000
Available - For Sale
Listing ID: N11983824
106 Silk Twist Dr , East Gwillimbury, L9N 0W4, Ontario
| Welcome to 106 Silk Twist, nestled in Anchor Woods. This Regal Crest-built James model offers 4,610 square feet on a private 60x148 lot. Featuring 4 bedrooms, a loft, and a main-floor office. Enjoy two staircases, smooth ceilings, pot lights, a kitchen servery, a walk-in pantry, and a built-in wine rack. Office and family room boast waffle ceilings. All countertops are upgraded to quartz or marble. Conveniently located minutes from GO transit, Costco, Longos, movies, Upper Canada Mall, Highway 404, and Highway 400. The main floor features 10-foot ceilings, while the second floor boasts 9-footceilings. Includes a main-floor office and a second-floor loft. Three-car tandem garage. Unfinished basement ready for your personal design. |
| Price | $2,300,000 |
| Taxes: | $7894.35 |
| Address: | 106 Silk Twist Dr , East Gwillimbury, L9N 0W4, Ontario |
| Lot Size: | 60.00 x 148.00 (Feet) |
| Acreage: | < .50 |
| Directions/Cross Streets: | 2ND CONCESSION & SILK TWIST |
| Rooms: | 11 |
| Bedrooms: | 6 |
| Bedrooms +: | |
| Kitchens: | 1 |
| Kitchens +: | 0 |
| Family Room: | Y |
| Basement: | Unfinished |
| Approximatly Age: | 0-5 |
| Property Type: | Detached |
| Style: | 2-Storey |
| Exterior: | Brick, Stucco/Plaster |
| Garage Type: | Built-In |
| (Parking/)Drive: | Private |
| Drive Parking Spaces: | 4 |
| Pool: | None |
| Approximatly Age: | 0-5 |
| Approximatly Square Footage: | 3500-5000 |
| Fireplace/Stove: | Y |
| Heat Source: | Gas |
| Heat Type: | Forced Air |
| Central Air Conditioning: | Central Air |
| Central Vac: | N |
| Laundry Level: | Upper |
| Sewers: | Sewers |
| Water: | Municipal |
$
%
Years
This calculator is for demonstration purposes only. Always consult a professional
financial advisor before making personal financial decisions.
| Although the information displayed is believed to be accurate, no warranties or representations are made of any kind. |
| RE/MAX WEST REALTY INC. |
|
|

Nick Sabouri
Sales Representative
Dir:
416-735-0345
Bus:
416-494-7653
Fax:
416-494-0016
| Virtual Tour | Book Showing | Email a Friend |
Jump To:
At a Glance:
| Type: | Freehold - Detached |
| Area: | York |
| Municipality: | East Gwillimbury |
| Neighbourhood: | Holland Landing |
| Style: | 2-Storey |
| Lot Size: | 60.00 x 148.00(Feet) |
| Approximate Age: | 0-5 |
| Tax: | $7,894.35 |
| Beds: | 6 |
| Baths: | 5 |
| Fireplace: | Y |
| Pool: | None |
Locatin Map:
Payment Calculator:

