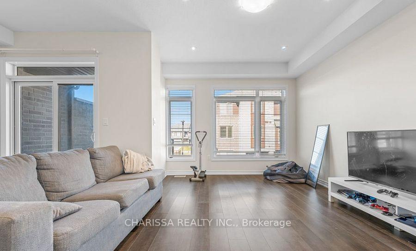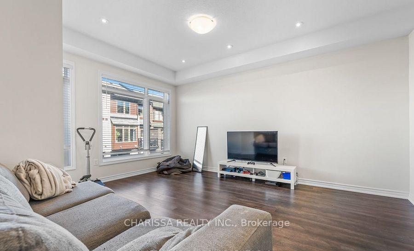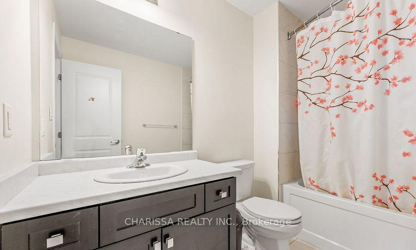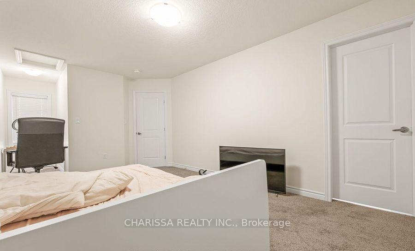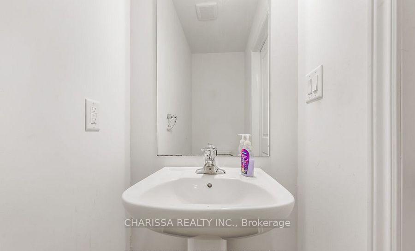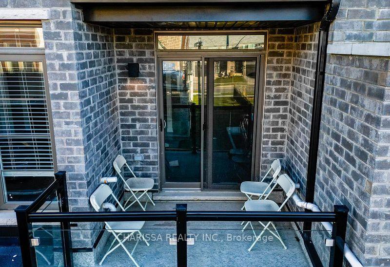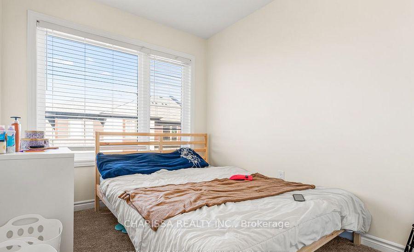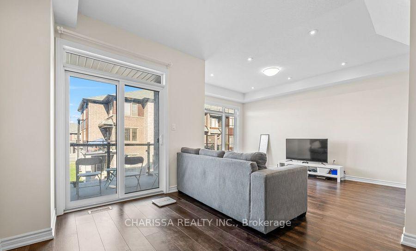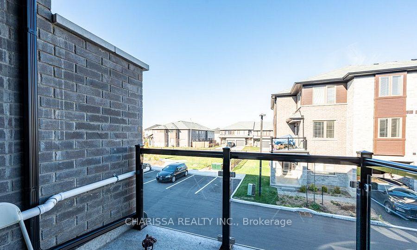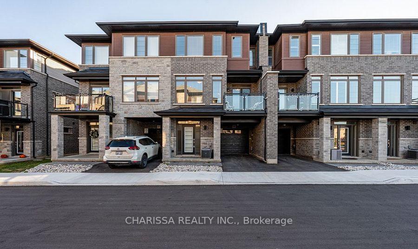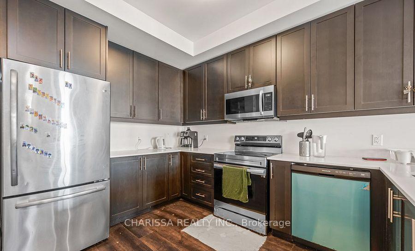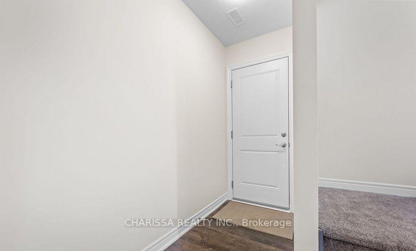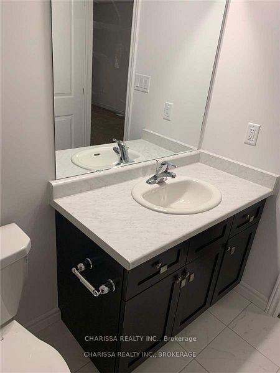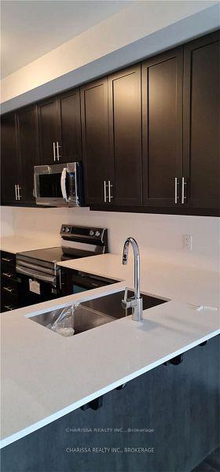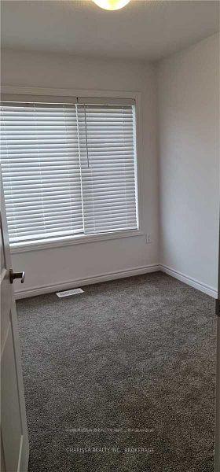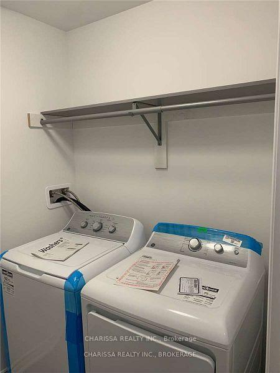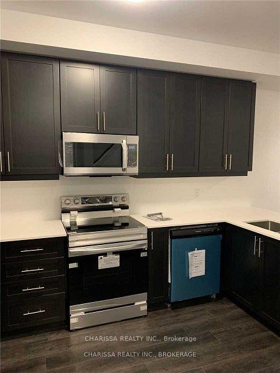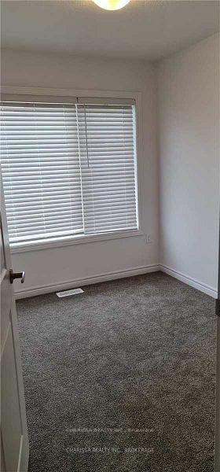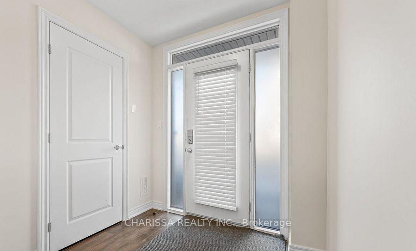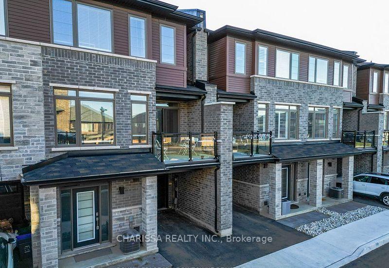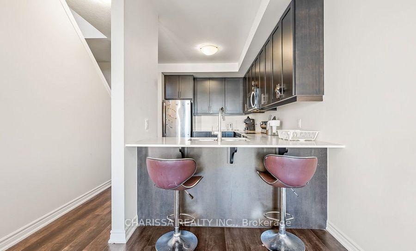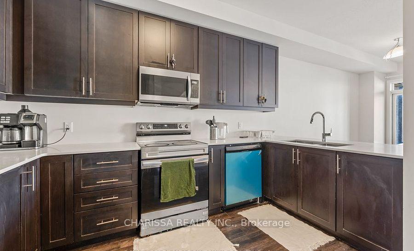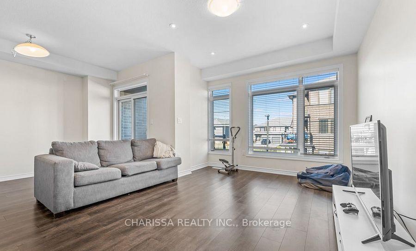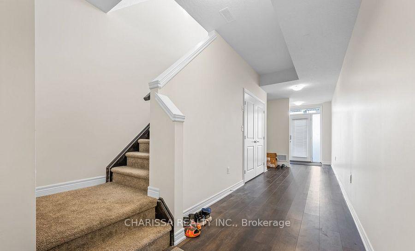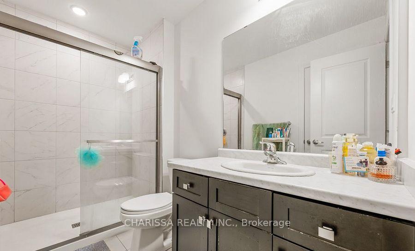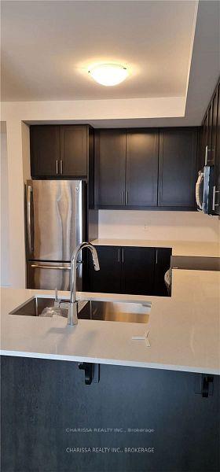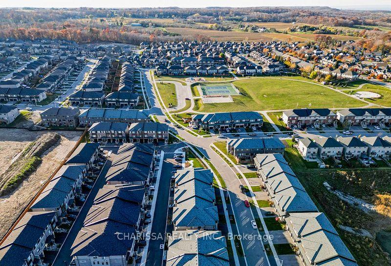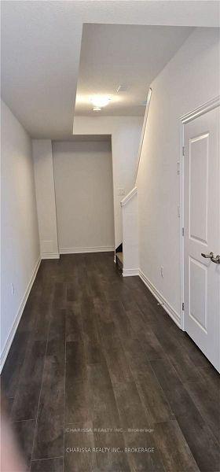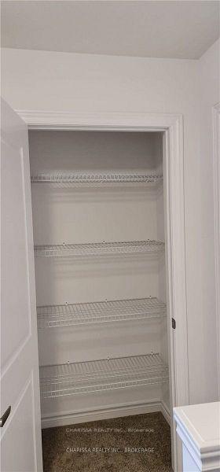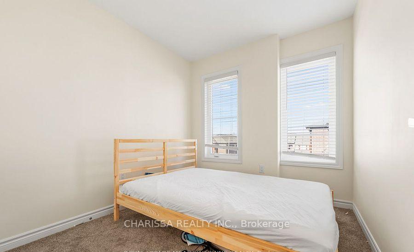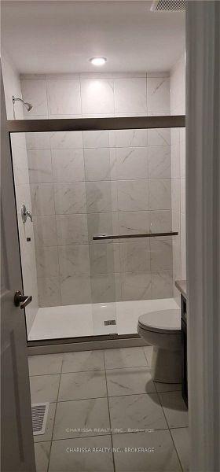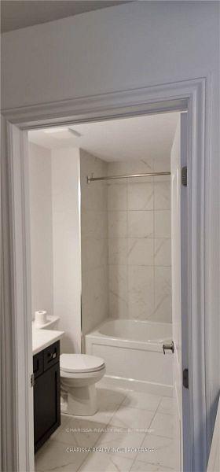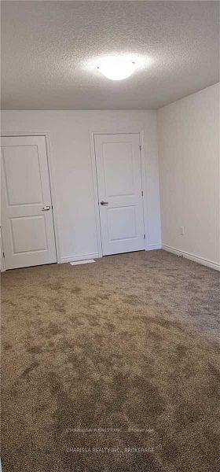$605,000
Available - For Sale
Listing ID: X11983797
5000 Connor Dr , Unit 18, Lincoln, L3J 0T4, Ontario
| Nestled in one of Lincolns most desirable neighborhoods, this spacious townhome is designed for modern living with a bright, open layout perfect for families and professionals alike. Enjoy a large walk-out patio with breathtaking, unobstructed views, ideal for relaxation or entertaining. The sleek, modern kitchen features stainless steel appliances, while the convenient second-floor laundry comes equipped with a washer and dryer for ultimate ease. Window blinds are already installed for added privacy. Located just minutes from the QEW, top-rated schools, parks, and shopping, this home offers both comfort and convenience. A rare opportunity in a thriving community. Act fast before its gone! |
| Price | $605,000 |
| Taxes: | $4078.76 |
| Address: | 5000 Connor Dr , Unit 18, Lincoln, L3J 0T4, Ontario |
| Apt/Unit: | 18 |
| Lot Size: | 21.00 x 41.68 (Feet) |
| Directions/Cross Streets: | Connor Dr & Mountain St |
| Rooms: | 7 |
| Bedrooms: | 3 |
| Bedrooms +: | |
| Kitchens: | 1 |
| Family Room: | Y |
| Basement: | None |
| Approximatly Age: | 0-5 |
| Property Type: | Att/Row/Twnhouse |
| Style: | 2-Storey |
| Exterior: | Brick Front |
| Garage Type: | Built-In |
| (Parking/)Drive: | Private |
| Drive Parking Spaces: | 1 |
| Pool: | None |
| Approximatly Age: | 0-5 |
| Approximatly Square Footage: | 1500-2000 |
| Fireplace/Stove: | N |
| Heat Source: | Gas |
| Heat Type: | Forced Air |
| Central Air Conditioning: | Central Air |
| Central Vac: | N |
| Sewers: | Sewers |
| Water: | Municipal |
$
%
Years
This calculator is for demonstration purposes only. Always consult a professional
financial advisor before making personal financial decisions.
| Although the information displayed is believed to be accurate, no warranties or representations are made of any kind. |
| CHARISSA REALTY INC. |
|
|

Nick Sabouri
Sales Representative
Dir:
416-735-0345
Bus:
416-494-7653
Fax:
416-494-0016
| Book Showing | Email a Friend |
Jump To:
At a Glance:
| Type: | Freehold - Att/Row/Twnhouse |
| Area: | Niagara |
| Municipality: | Lincoln |
| Style: | 2-Storey |
| Lot Size: | 21.00 x 41.68(Feet) |
| Approximate Age: | 0-5 |
| Tax: | $4,078.76 |
| Beds: | 3 |
| Baths: | 3 |
| Fireplace: | N |
| Pool: | None |
Locatin Map:
Payment Calculator:

