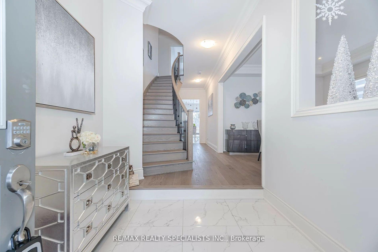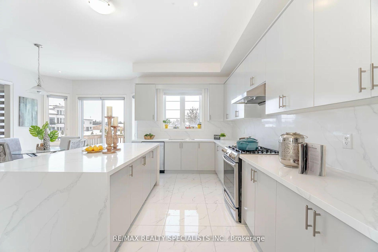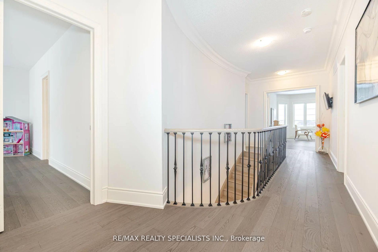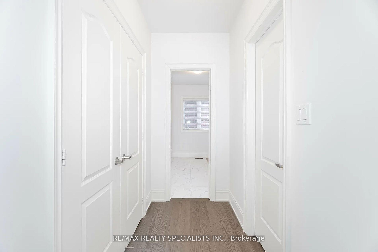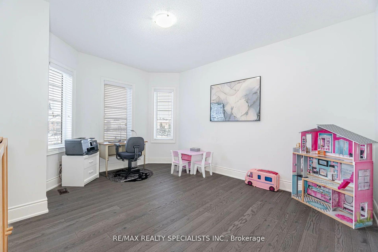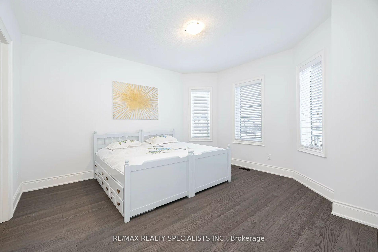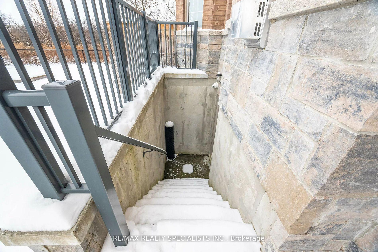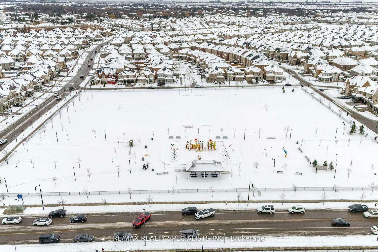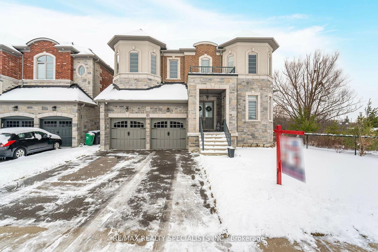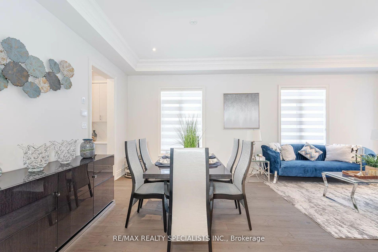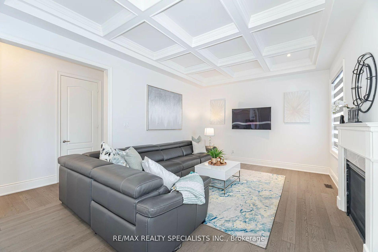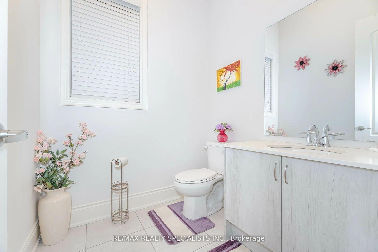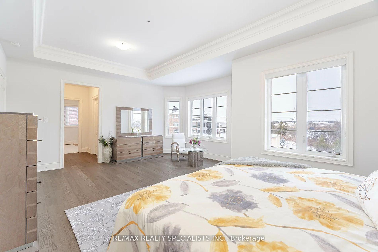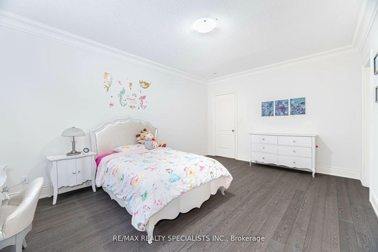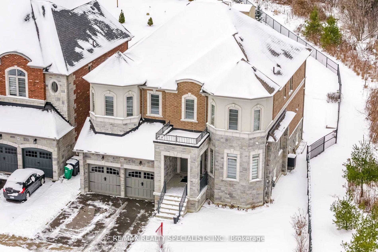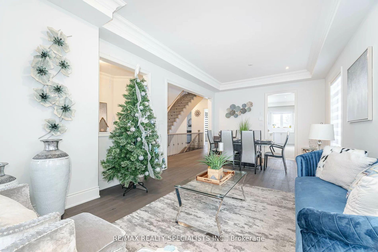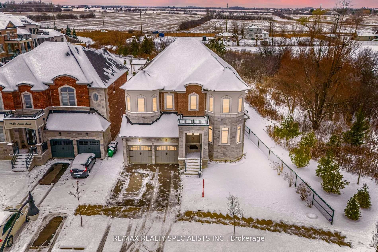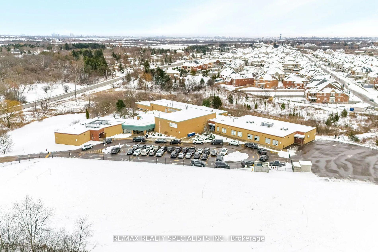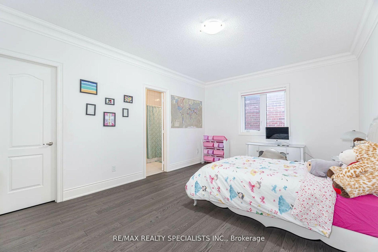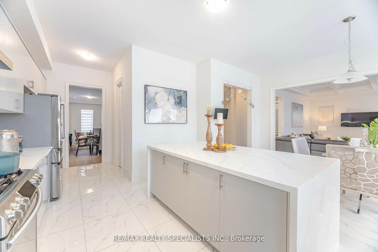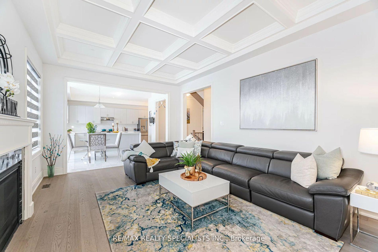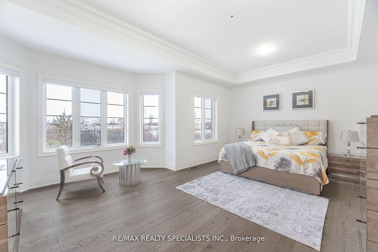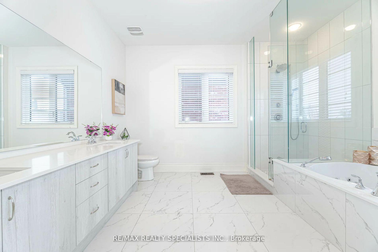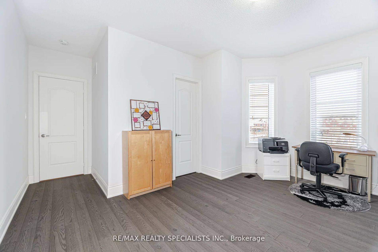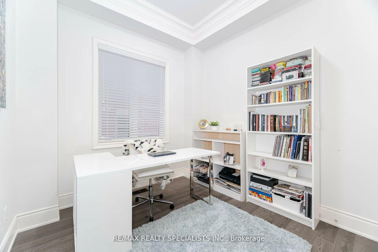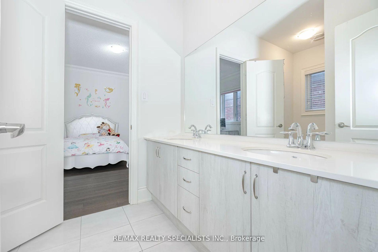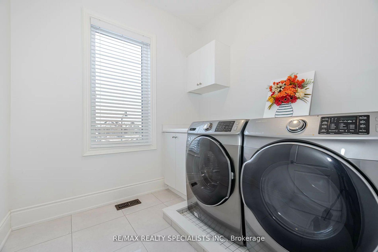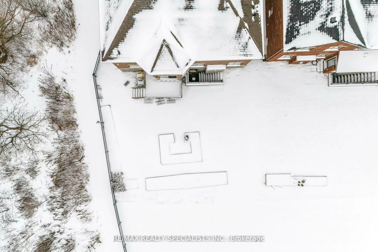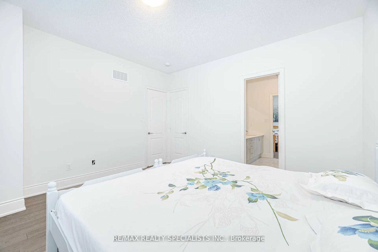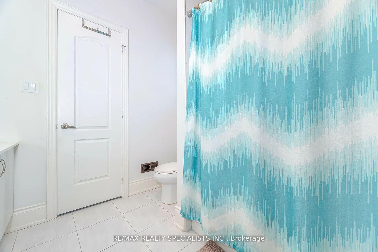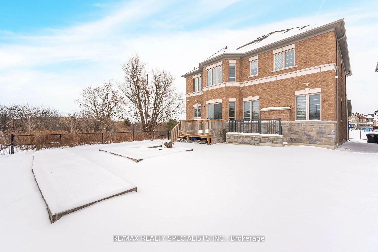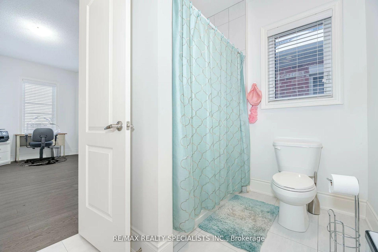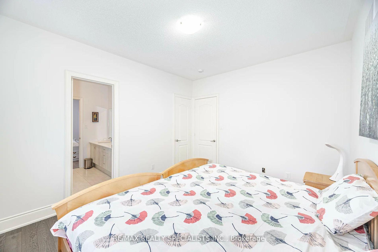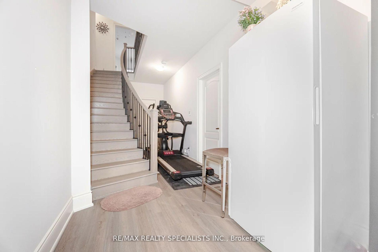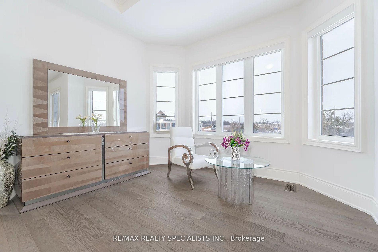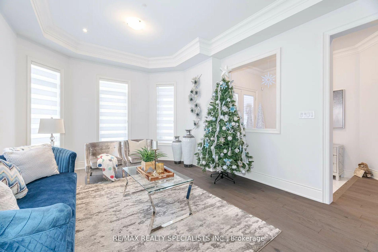$1,949,999
Available - For Sale
Listing ID: W11984161
41 Leo Austin Rd , Brampton, L6P 4C6, Ontario
| This stunning 5-bedroom home in Brampton is just minutes from Caledon, Bolton, and Vaughan. Located on a premium corner lot backing onto a ravine with green space, it offers complete privacy with no neighbors on the sides, front, or back. The extra-wide and deep lot features a 65-foot frontage. The home boasts oak engineered hardwood flooring (5 inches) throughout, with 24x24 tiles in the kitchen and master bathroom. The main floor has 10-foot ceilings, while the second floor has 9-foot ceilings. The master bedroom features a 10-foot coffered ceiling, and the ensuite includes an XXL jacuzzi tub with jet massagers and an upgraded shower. The second-floor laundry room includes a gas dryer. The family room has a coffered ceiling and speaker system connections, with speakers installed throughout the house. The living room also features a coffered ceiling, and crown molding is found throughout the main floor, including the master and second bedrooms. This home has countless additional upgrades |
| Price | $1,949,999 |
| Taxes: | $11910.00 |
| Address: | 41 Leo Austin Rd , Brampton, L6P 4C6, Ontario |
| Lot Size: | 65.91 x 120.14 (Feet) |
| Directions/Cross Streets: | The Gore Road & Mayfield Road |
| Rooms: | 11 |
| Bedrooms: | 5 |
| Bedrooms +: | |
| Kitchens: | 1 |
| Family Room: | Y |
| Basement: | Full, Sep Entrance |
| Property Type: | Detached |
| Style: | 2-Storey |
| Exterior: | Brick, Stone |
| Garage Type: | Attached |
| (Parking/)Drive: | Pvt Double |
| Drive Parking Spaces: | 4 |
| Pool: | None |
| Approximatly Square Footage: | 3500-5000 |
| Fireplace/Stove: | Y |
| Heat Source: | Gas |
| Heat Type: | Forced Air |
| Central Air Conditioning: | Central Air |
| Central Vac: | N |
| Sewers: | Sewers |
| Water: | Municipal |
$
%
Years
This calculator is for demonstration purposes only. Always consult a professional
financial advisor before making personal financial decisions.
| Although the information displayed is believed to be accurate, no warranties or representations are made of any kind. |
| RE/MAX REALTY SPECIALISTS INC. |
|
|

Nick Sabouri
Sales Representative
Dir:
416-735-0345
Bus:
416-494-7653
Fax:
416-494-0016
| Virtual Tour | Book Showing | Email a Friend |
Jump To:
At a Glance:
| Type: | Freehold - Detached |
| Area: | Peel |
| Municipality: | Brampton |
| Neighbourhood: | Toronto Gore Rural Estate |
| Style: | 2-Storey |
| Lot Size: | 65.91 x 120.14(Feet) |
| Tax: | $11,910 |
| Beds: | 5 |
| Baths: | 4 |
| Fireplace: | Y |
| Pool: | None |
Locatin Map:
Payment Calculator:

