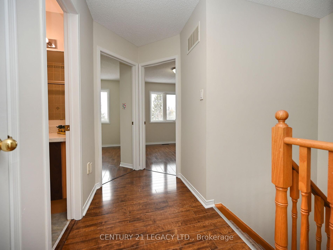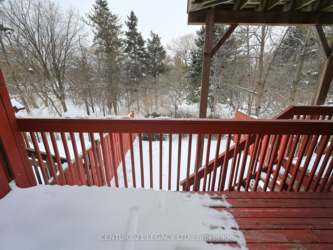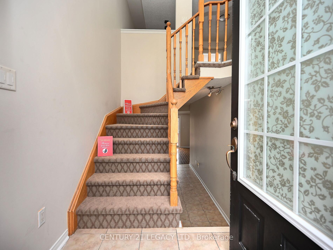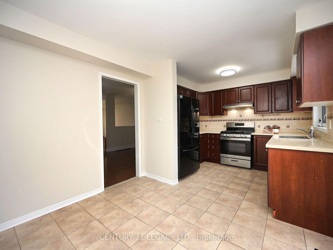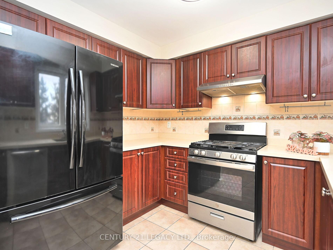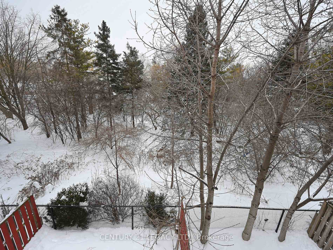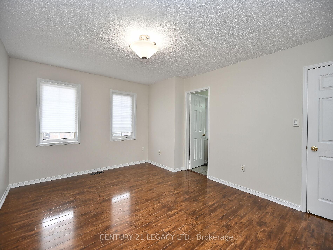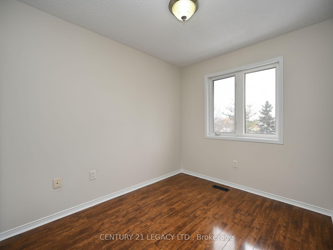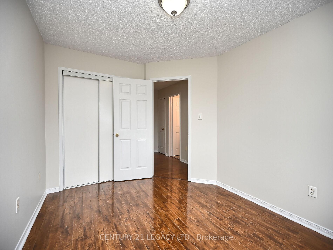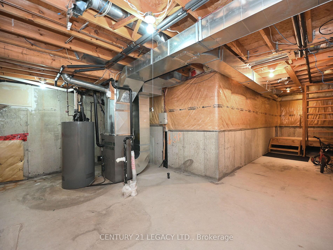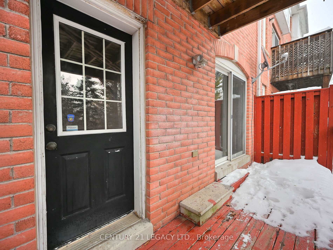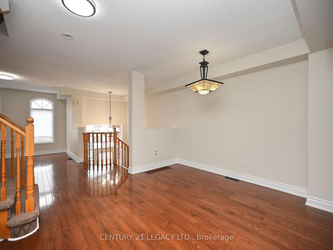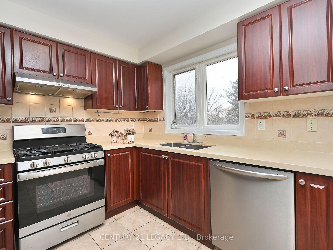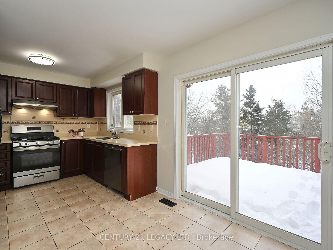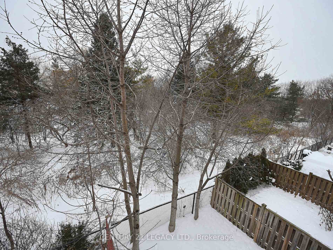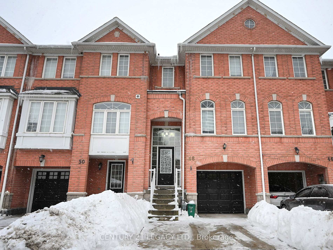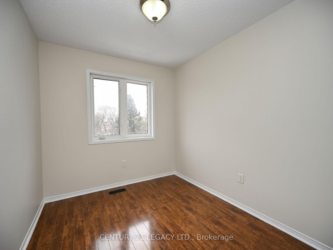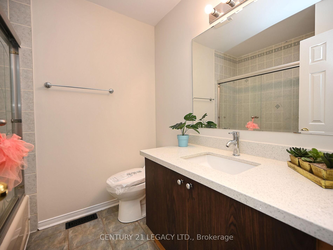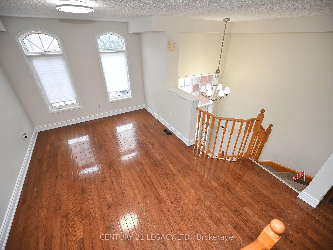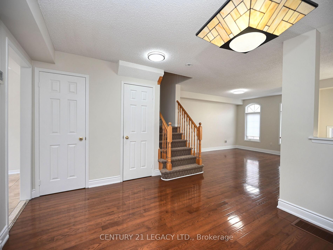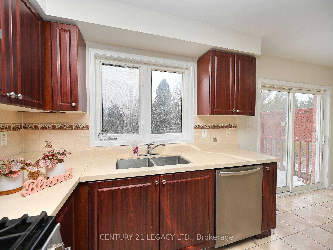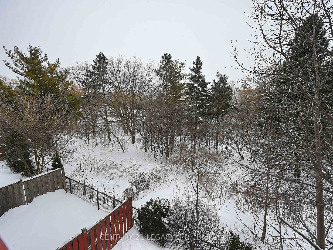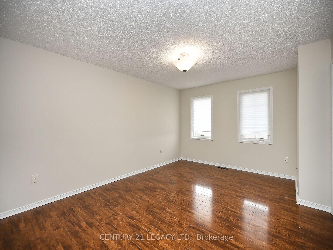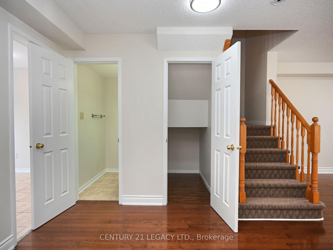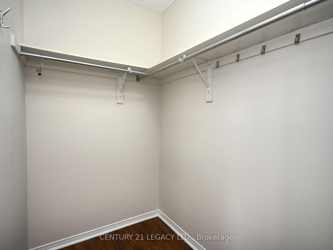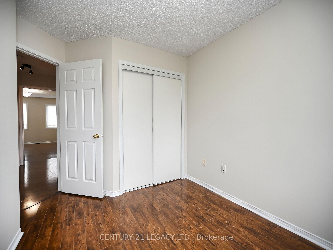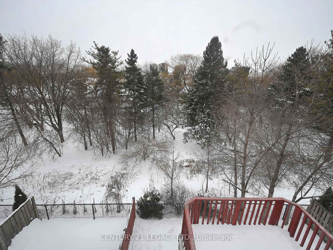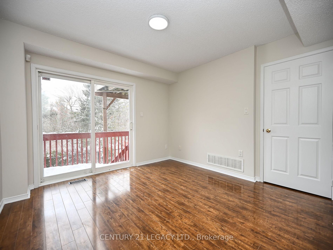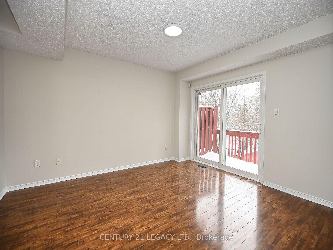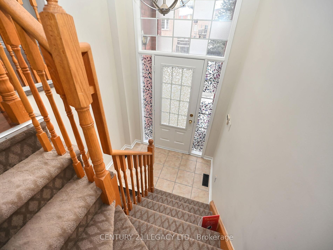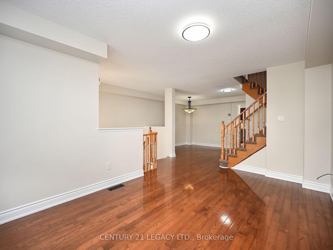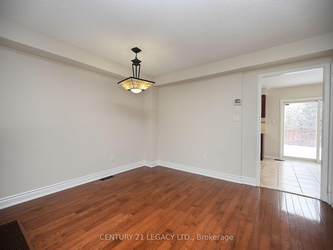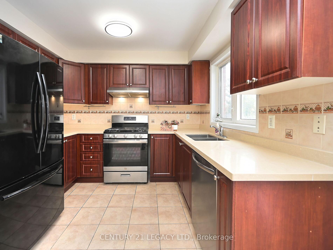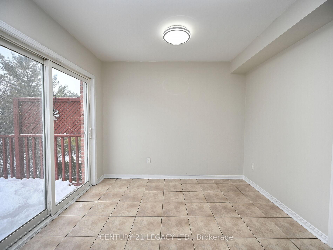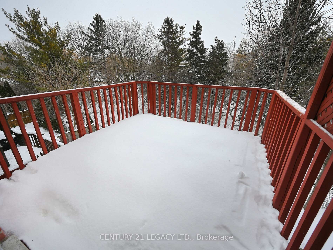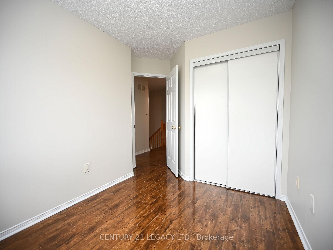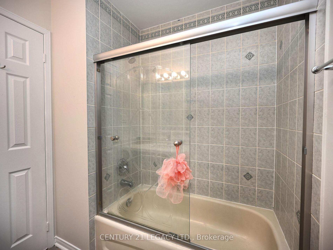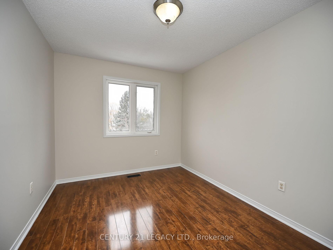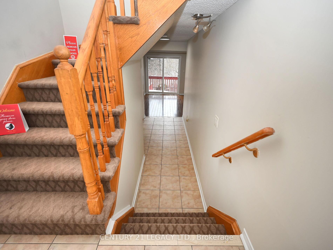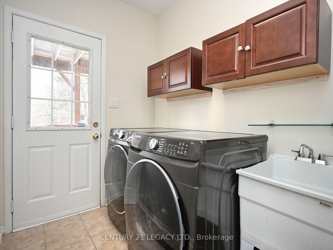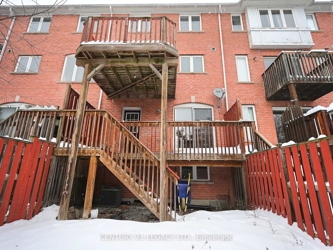$799,813
Available - For Sale
Listing ID: W11983843
48 Bernard Ave , Brampton, L6Y 5S4, Ontario
| Welcome to this Spacious, Tastefully Updated Ready To Move Home In Most Sought After Area Near Shoppers World & Sheridan College. 3 Bed 3 Bath Townhouse Backing Onto Lush Wooded Ravine, Close To Schools, Bus Terminal, Shopping, Recreation, Hwys, and all other amenities. Freshly Painted. Enjoy Nature - Walkout From Kitchen To Custom Double Deck & Garden. |
| Price | $799,813 |
| Taxes: | $4626.63 |
| Address: | 48 Bernard Ave , Brampton, L6Y 5S4, Ontario |
| Lot Size: | 18.04 x 76.94 (Feet) |
| Acreage: | < .50 |
| Directions/Cross Streets: | Hurontario/Steeles |
| Rooms: | 8 |
| Bedrooms: | 3 |
| Bedrooms +: | |
| Kitchens: | 1 |
| Family Room: | Y |
| Basement: | Unfinished |
| Property Type: | Att/Row/Twnhouse |
| Style: | 3-Storey |
| Exterior: | Brick |
| Garage Type: | Built-In |
| (Parking/)Drive: | Private |
| Drive Parking Spaces: | 1 |
| Pool: | None |
| Property Features: | Place Of Wor, Public Transit, Ravine, Rec Centre, School |
| Fireplace/Stove: | N |
| Heat Source: | Gas |
| Heat Type: | Forced Air |
| Central Air Conditioning: | Central Air |
| Central Vac: | N |
| Laundry Level: | Main |
| Elevator Lift: | N |
| Sewers: | Sewers |
| Water: | Municipal |
| Utilities-Cable: | A |
| Utilities-Hydro: | A |
| Utilities-Gas: | A |
| Utilities-Telephone: | A |
$
%
Years
This calculator is for demonstration purposes only. Always consult a professional
financial advisor before making personal financial decisions.
| Although the information displayed is believed to be accurate, no warranties or representations are made of any kind. |
| CENTURY 21 LEGACY LTD. |
|
|

Nick Sabouri
Sales Representative
Dir:
416-735-0345
Bus:
416-494-7653
Fax:
416-494-0016
| Virtual Tour | Book Showing | Email a Friend |
Jump To:
At a Glance:
| Type: | Freehold - Att/Row/Twnhouse |
| Area: | Peel |
| Municipality: | Brampton |
| Neighbourhood: | Fletcher's Creek South |
| Style: | 3-Storey |
| Lot Size: | 18.04 x 76.94(Feet) |
| Tax: | $4,626.63 |
| Beds: | 3 |
| Baths: | 3 |
| Fireplace: | N |
| Pool: | None |
Locatin Map:
Payment Calculator:

