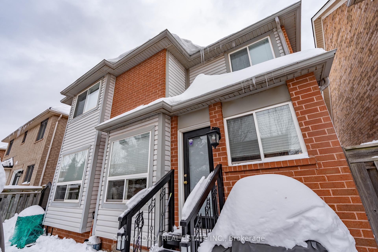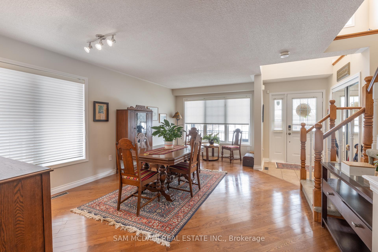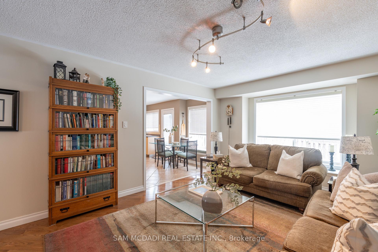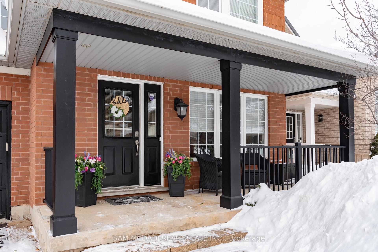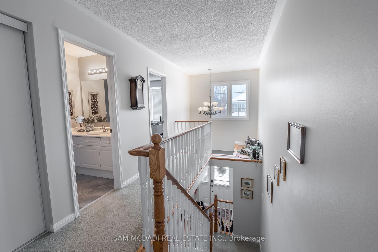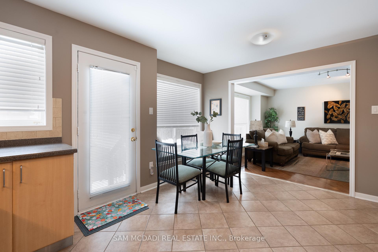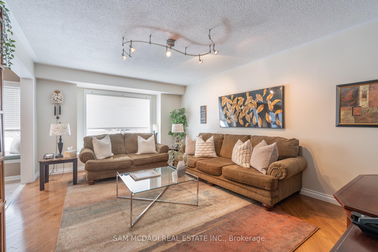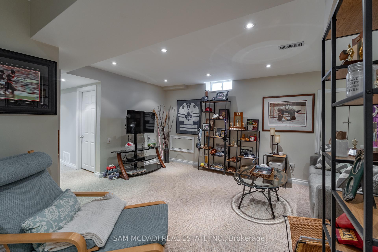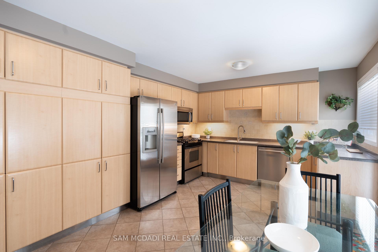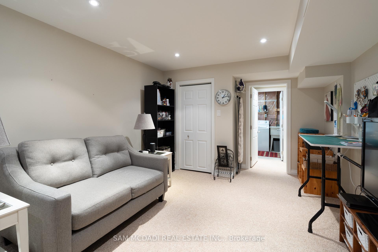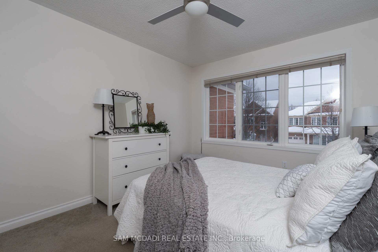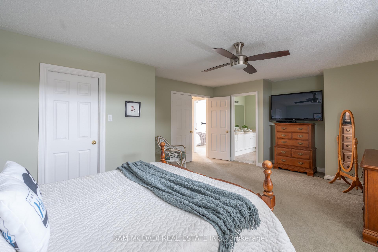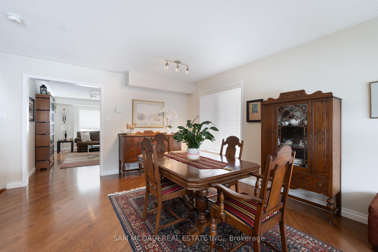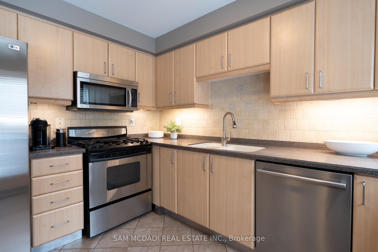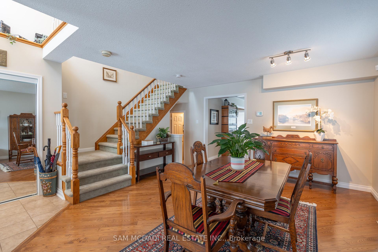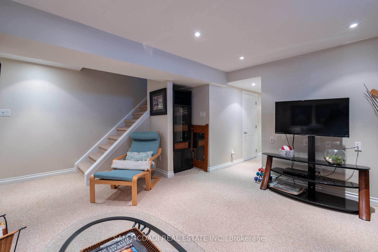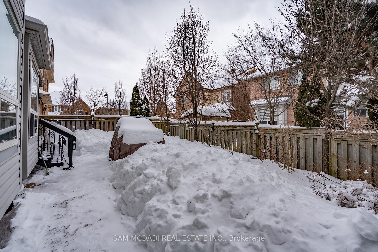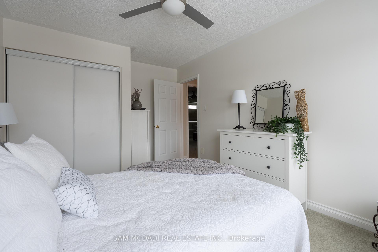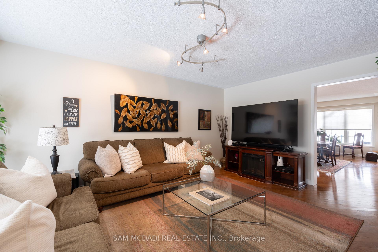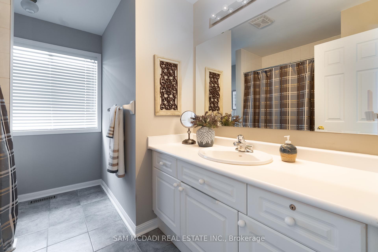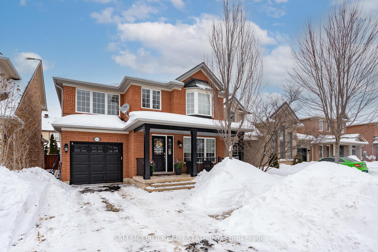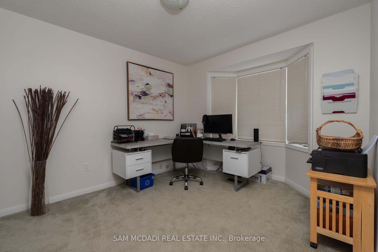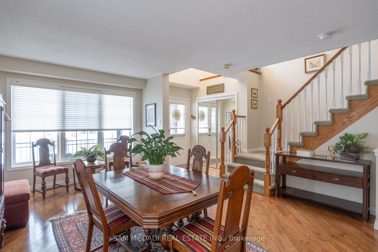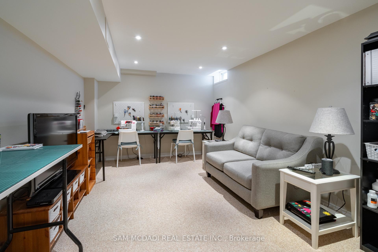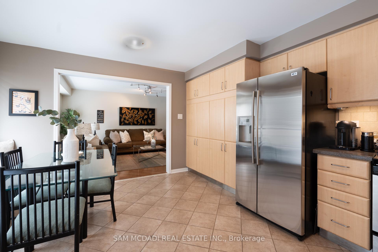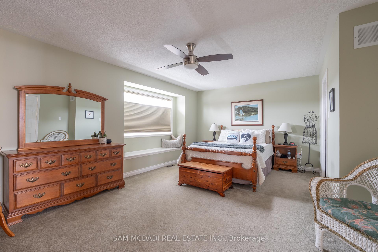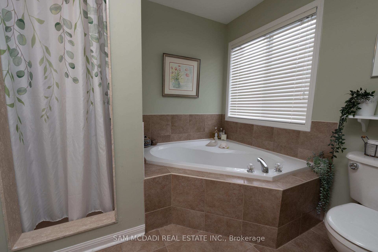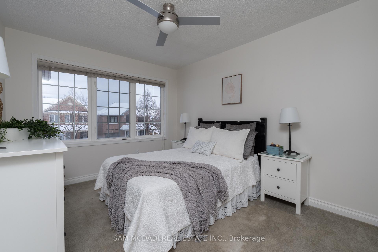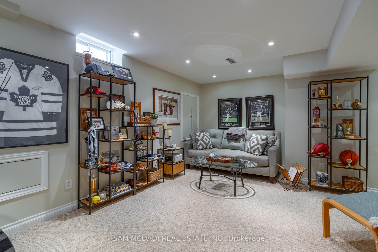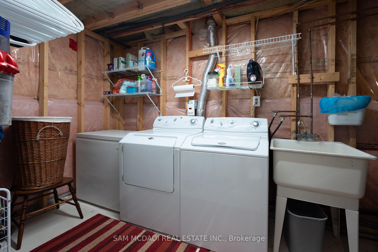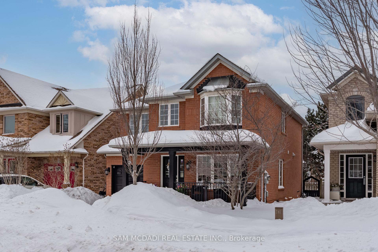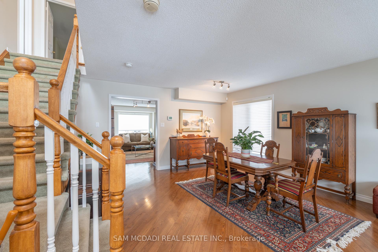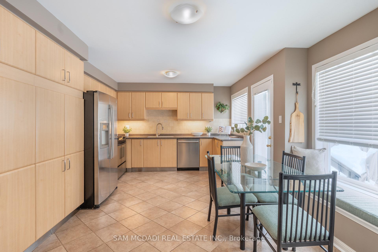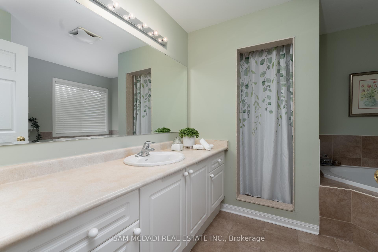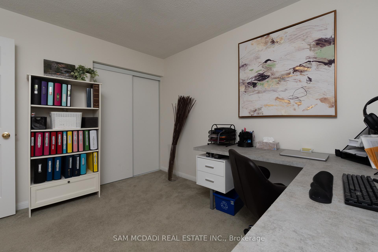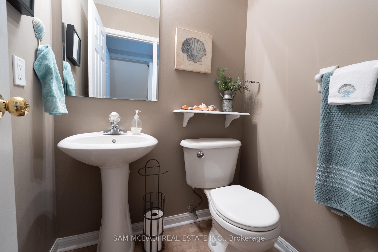$1,199,000
Available - For Sale
Listing ID: W11983874
1353 Ashwood Terr , Oakville, L6M 4A7, Ontario
| Welcome to 1353 Ashwood Terrace, a beautifully maintained 3+1 bedroom, 3 bathroom home in West Oak Trails, Oakville. Boasting over 2,600 sq. ft. of total interior space, this home offers comfort and is situated among a surplus of amenities. Ideally located within walking distance of a highly rated French immersion school, Oakville Soccer Centre, Oakville Trafalgar Memorial Hospital, and the Third Line & Dundas shopping plaza, this home offers easy access to everyday essentials, dining, and entertainment. Upon entering, the open-concept main level creates a seamless flow between living and dining spaces. The charming kitchen, fully equipped with stainless steel appliances, walks out to the backyard, perfect for outdoor gatherings, with a gas line already installed for easy BBQ access. Expansive windows on every floor allow natural light to pour in, enhancing the home's warmth and inviting atmosphere. Upstairs, three spacious bedrooms provide plenty of room for relaxation. The primary bedroom offers a serene escape, complete with a deep soaking tub for unwinding after a long day. The lower level is equally impressive, featuring a spacious basement with broadloom flooring, glistening pot lights, and a versatile office space that can easily be transformed into a fourth bedroom. Recent updates add to the appeal, including new aluminum railings on the front porch, freshly painted interiors in neutral tones (2022), and an exterior trim refresh in September 2024. The roof was replaced five years ago, and the furnace and A/C system were updated just four years ago. Spacious, well-maintained, and move-in ready ! |
| Price | $1,199,000 |
| Taxes: | $4918.00 |
| Assessment Year: | 2025 |
| Address: | 1353 Ashwood Terr , Oakville, L6M 4A7, Ontario |
| Lot Size: | 36.09 x 75.46 (Feet) |
| Acreage: | < .50 |
| Directions/Cross Streets: | Dundas St W & Proudfoot Trail |
| Rooms: | 6 |
| Rooms +: | 3 |
| Bedrooms: | 3 |
| Bedrooms +: | |
| Kitchens: | 1 |
| Family Room: | Y |
| Basement: | Finished, Full |
| Property Type: | Detached |
| Style: | 2-Storey |
| Exterior: | Brick |
| Garage Type: | Built-In |
| (Parking/)Drive: | Available |
| Drive Parking Spaces: | 2 |
| Pool: | None |
| Approximatly Square Footage: | 1500-2000 |
| Property Features: | Fenced Yard, Park, Rec Centre, School |
| Fireplace/Stove: | N |
| Heat Source: | Gas |
| Heat Type: | Forced Air |
| Central Air Conditioning: | Central Air |
| Central Vac: | N |
| Laundry Level: | Lower |
| Sewers: | Sewers |
| Water: | Municipal |
| Utilities-Cable: | Y |
| Utilities-Hydro: | Y |
| Utilities-Gas: | A |
| Utilities-Telephone: | Y |
$
%
Years
This calculator is for demonstration purposes only. Always consult a professional
financial advisor before making personal financial decisions.
| Although the information displayed is believed to be accurate, no warranties or representations are made of any kind. |
| SAM MCDADI REAL ESTATE INC. |
|
|

Nick Sabouri
Sales Representative
Dir:
416-735-0345
Bus:
416-494-7653
Fax:
416-494-0016
| Virtual Tour | Book Showing | Email a Friend |
Jump To:
At a Glance:
| Type: | Freehold - Detached |
| Area: | Halton |
| Municipality: | Oakville |
| Neighbourhood: | 1022 - WT West Oak Trails |
| Style: | 2-Storey |
| Lot Size: | 36.09 x 75.46(Feet) |
| Tax: | $4,918 |
| Beds: | 3 |
| Baths: | 3 |
| Fireplace: | N |
| Pool: | None |
Locatin Map:
Payment Calculator:

