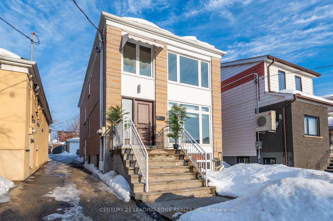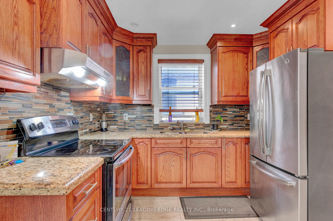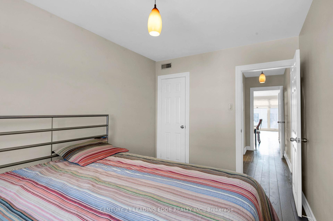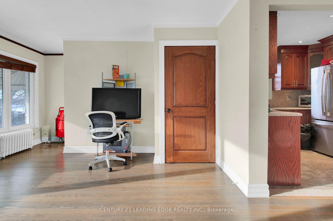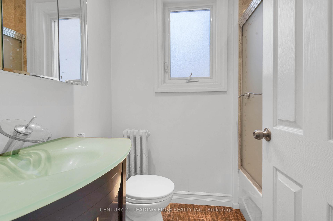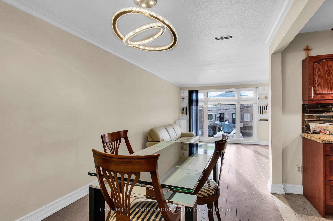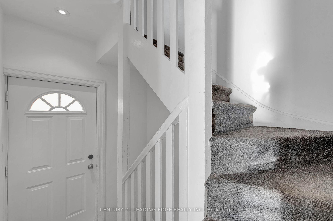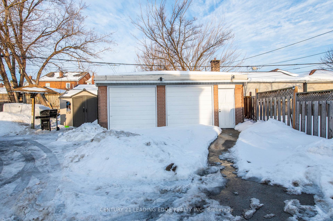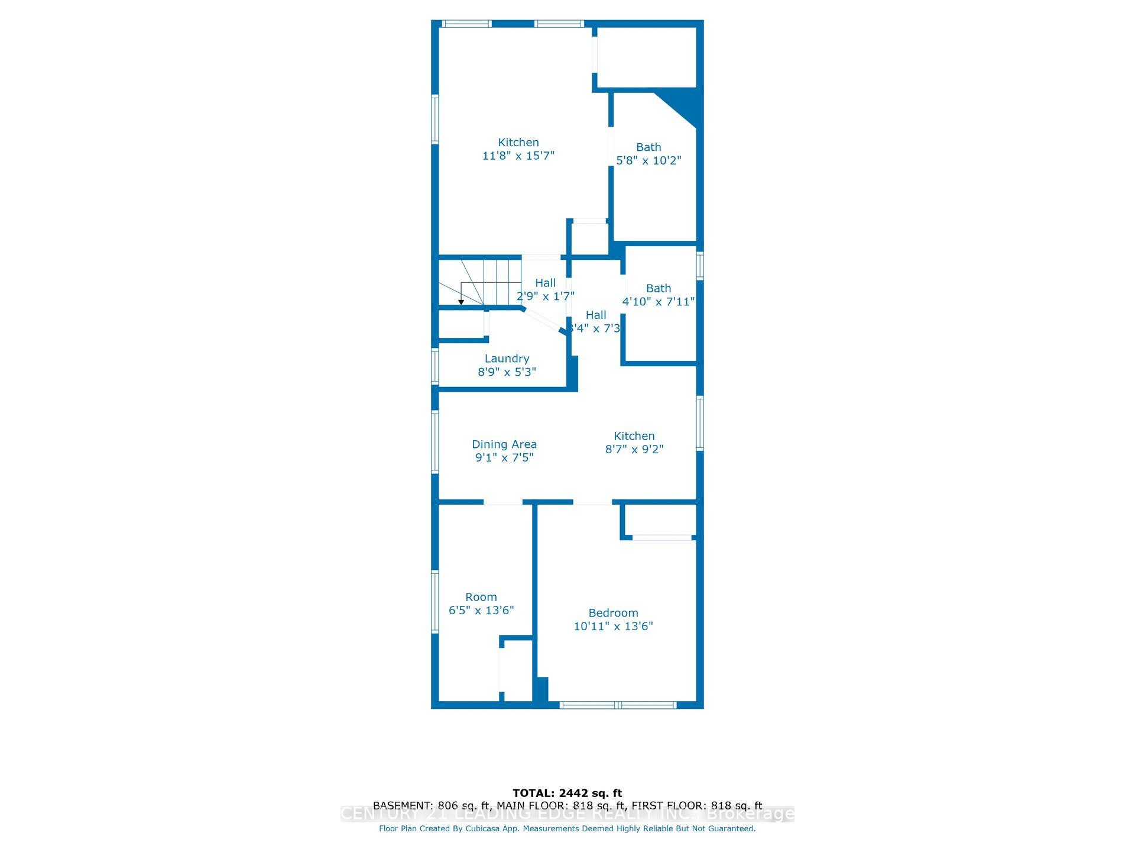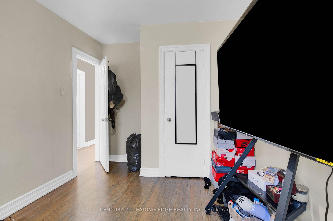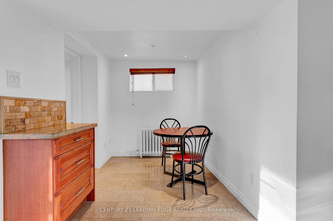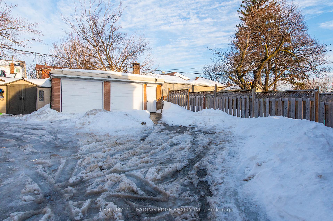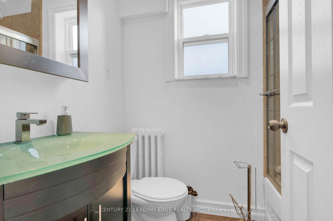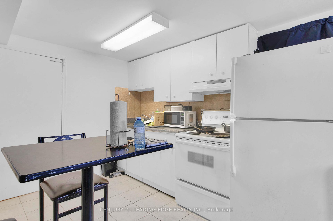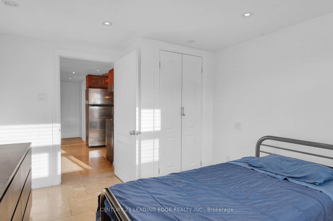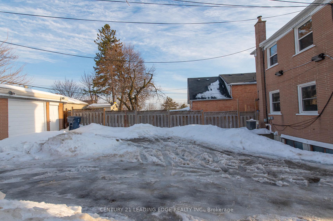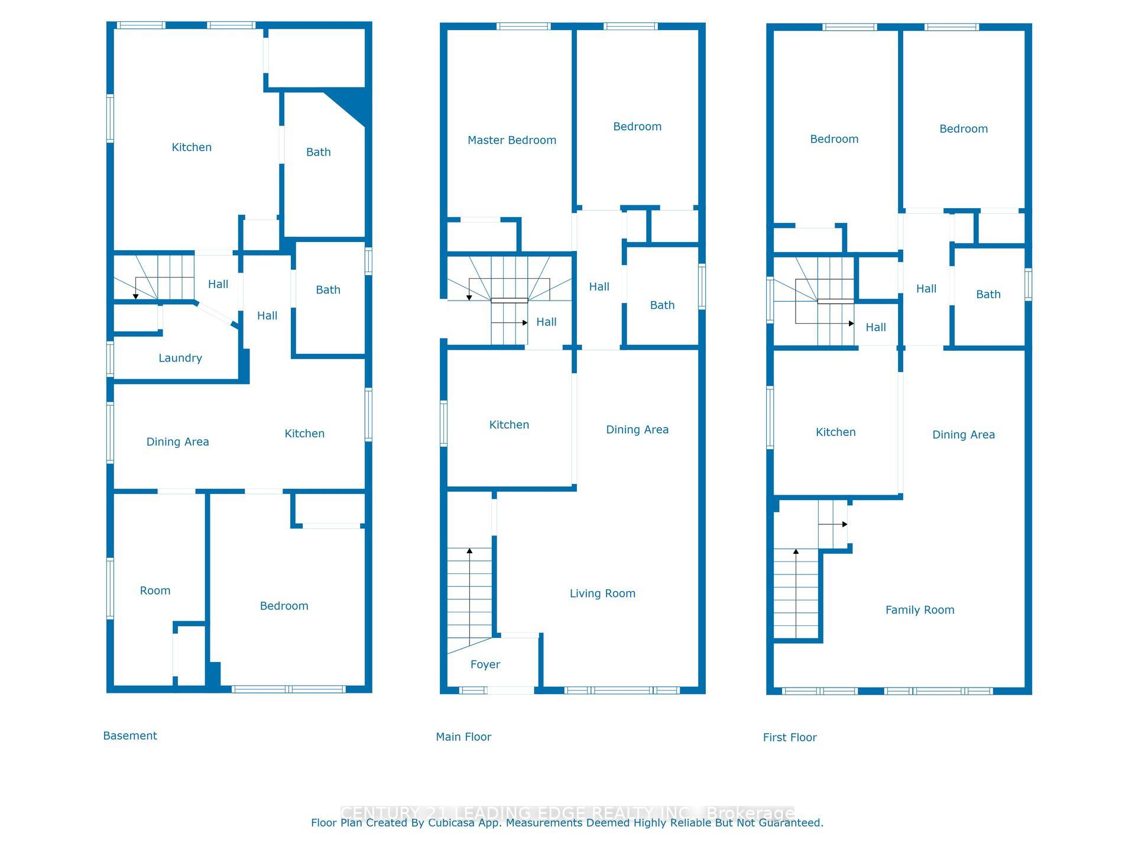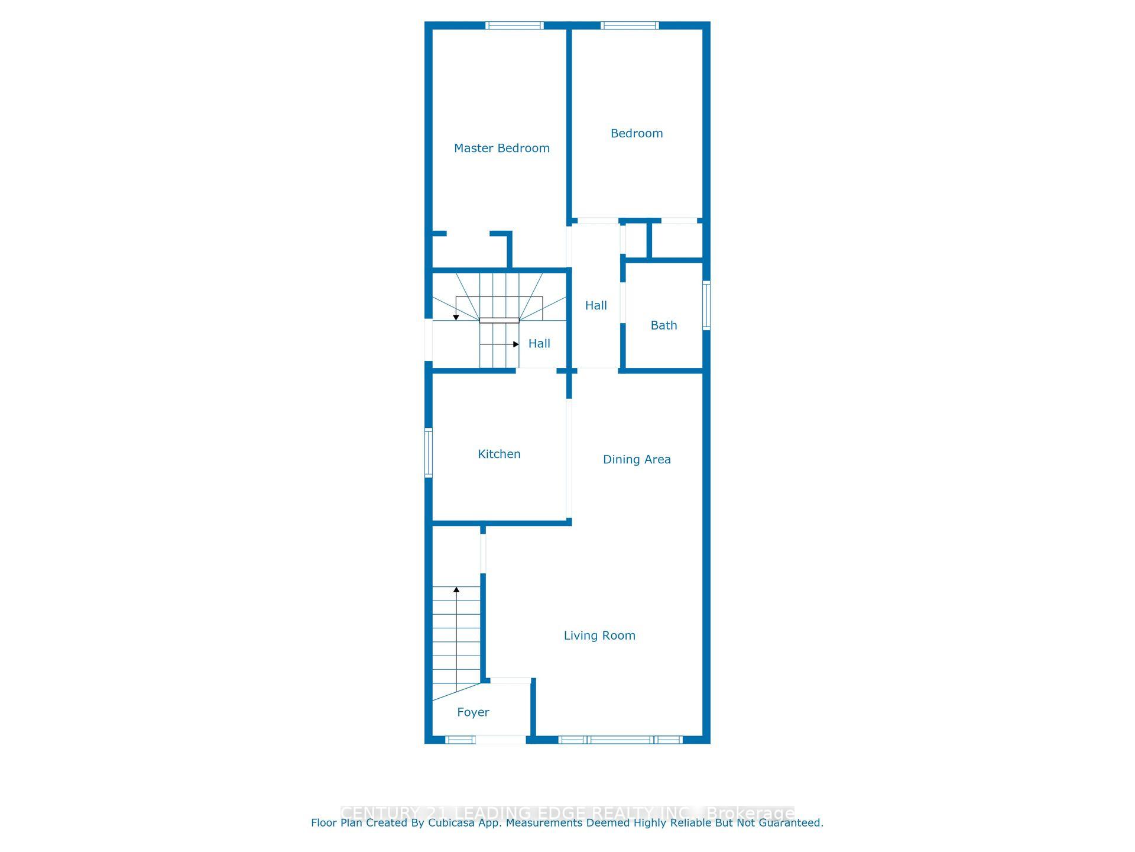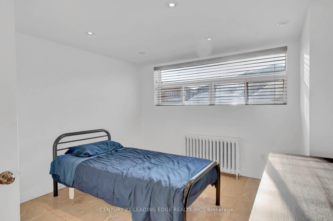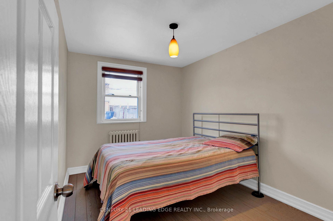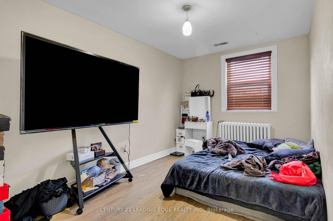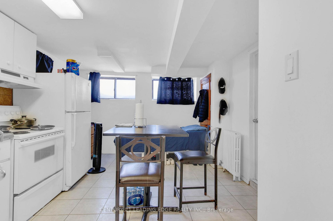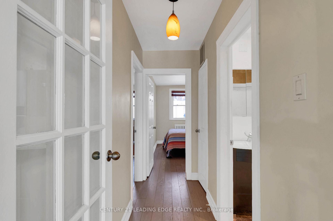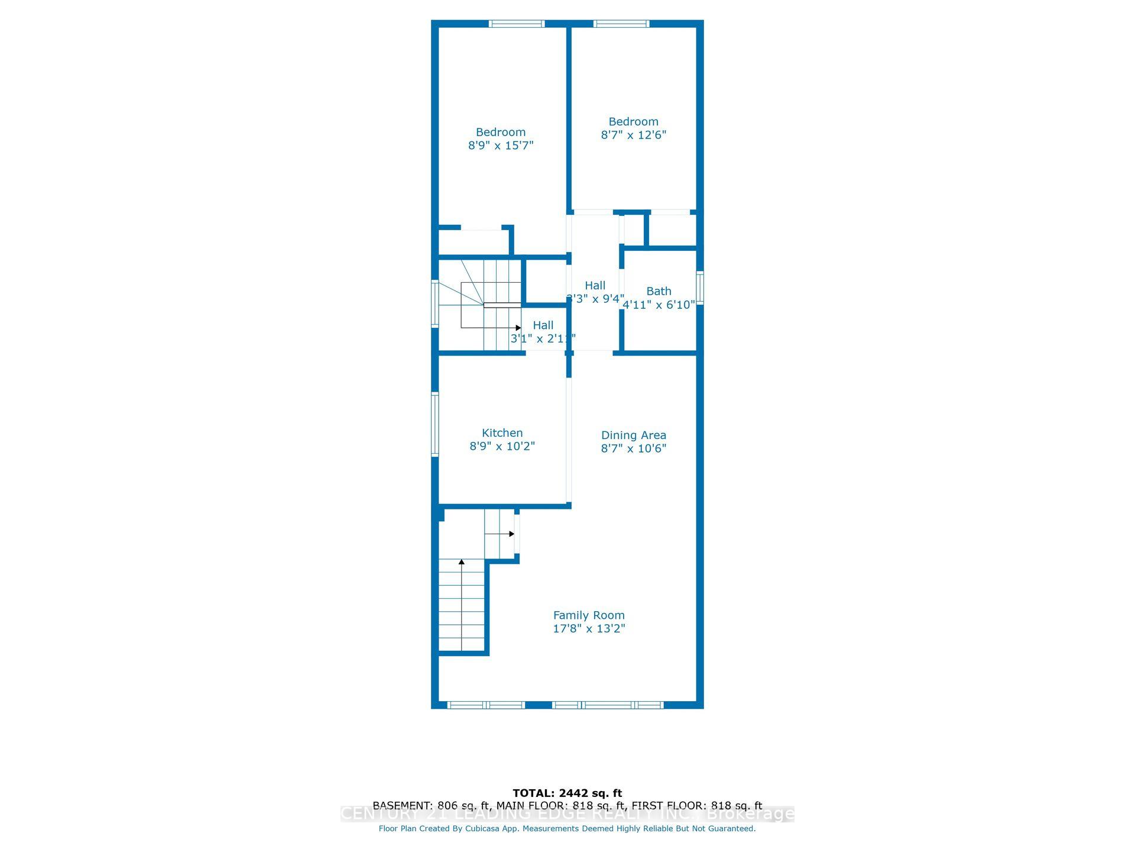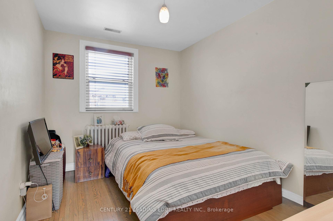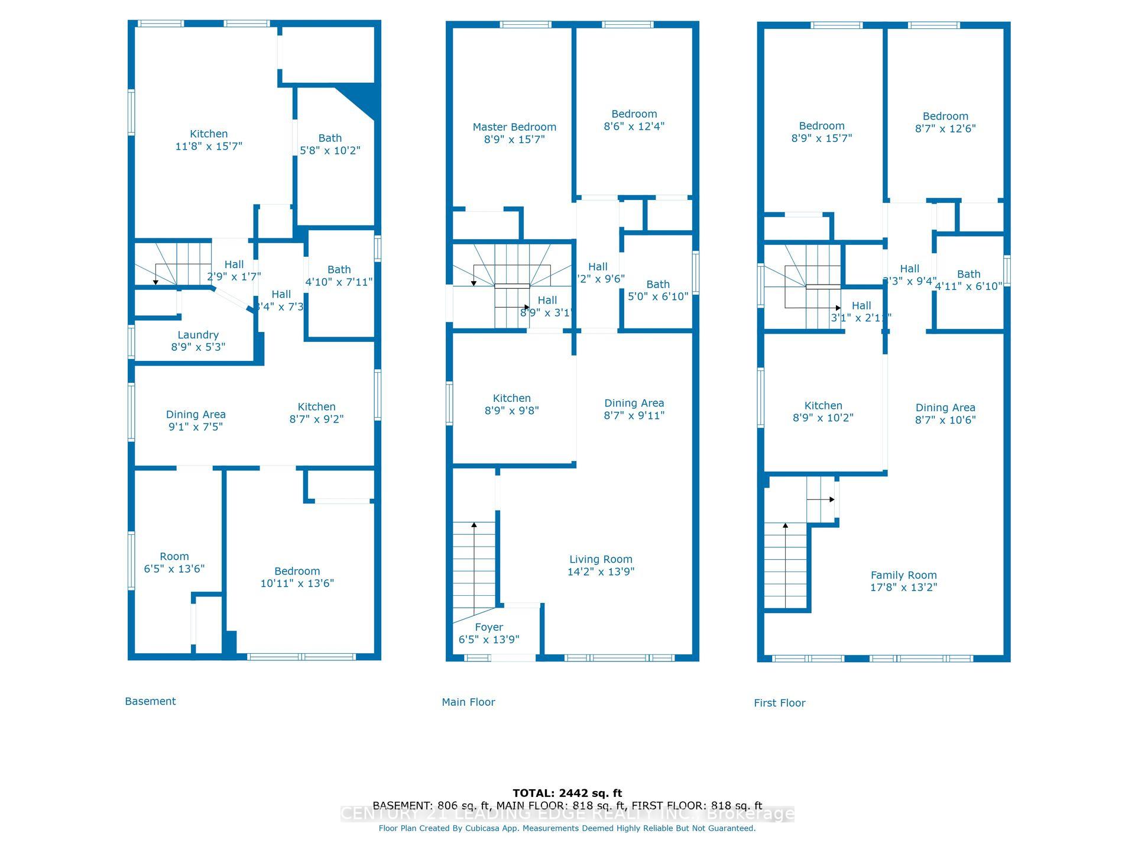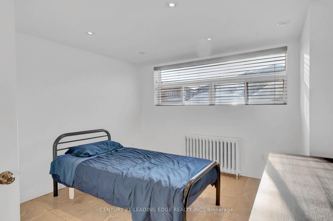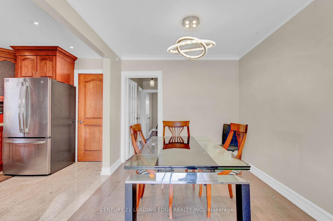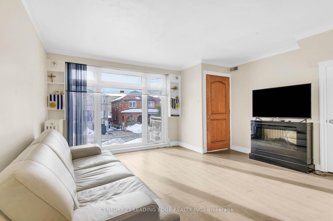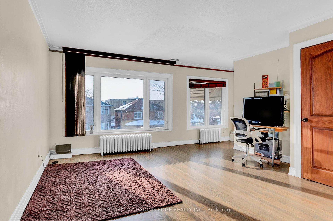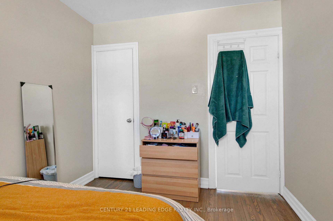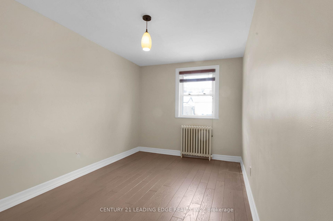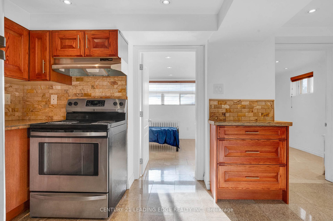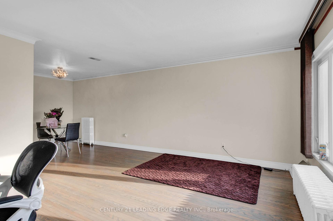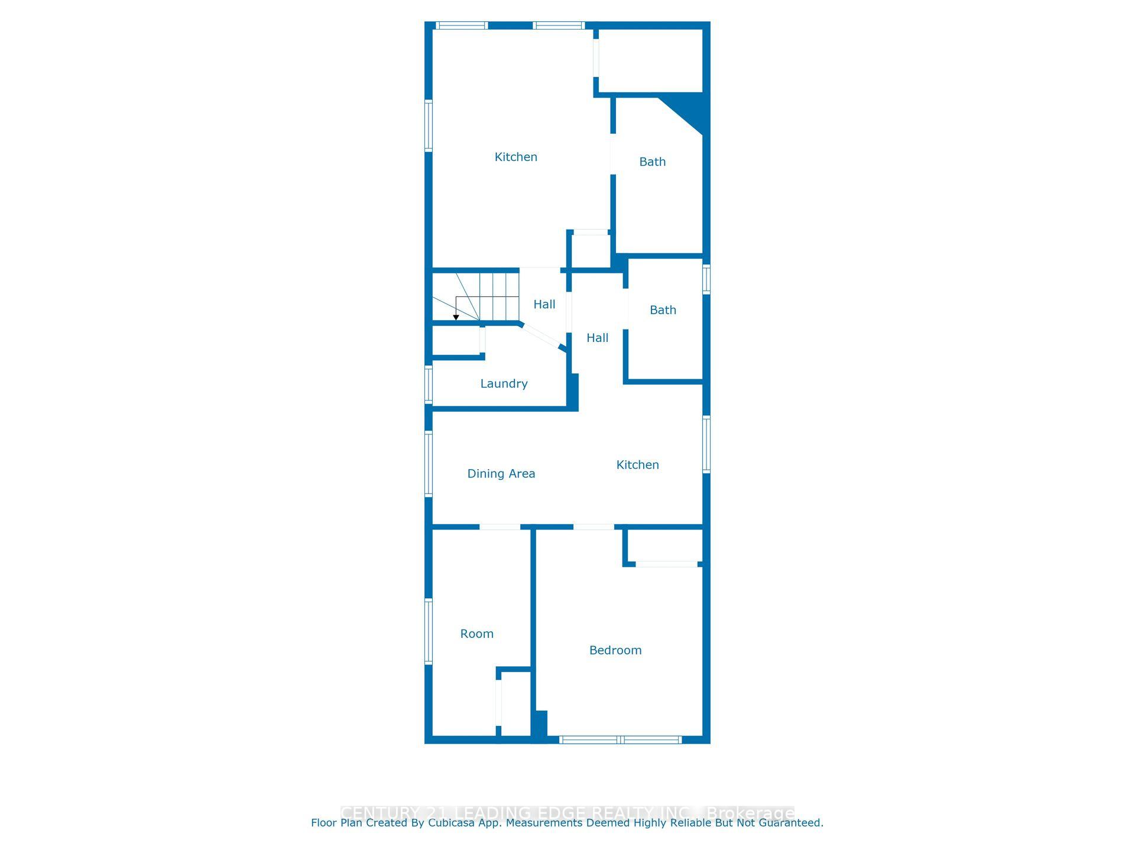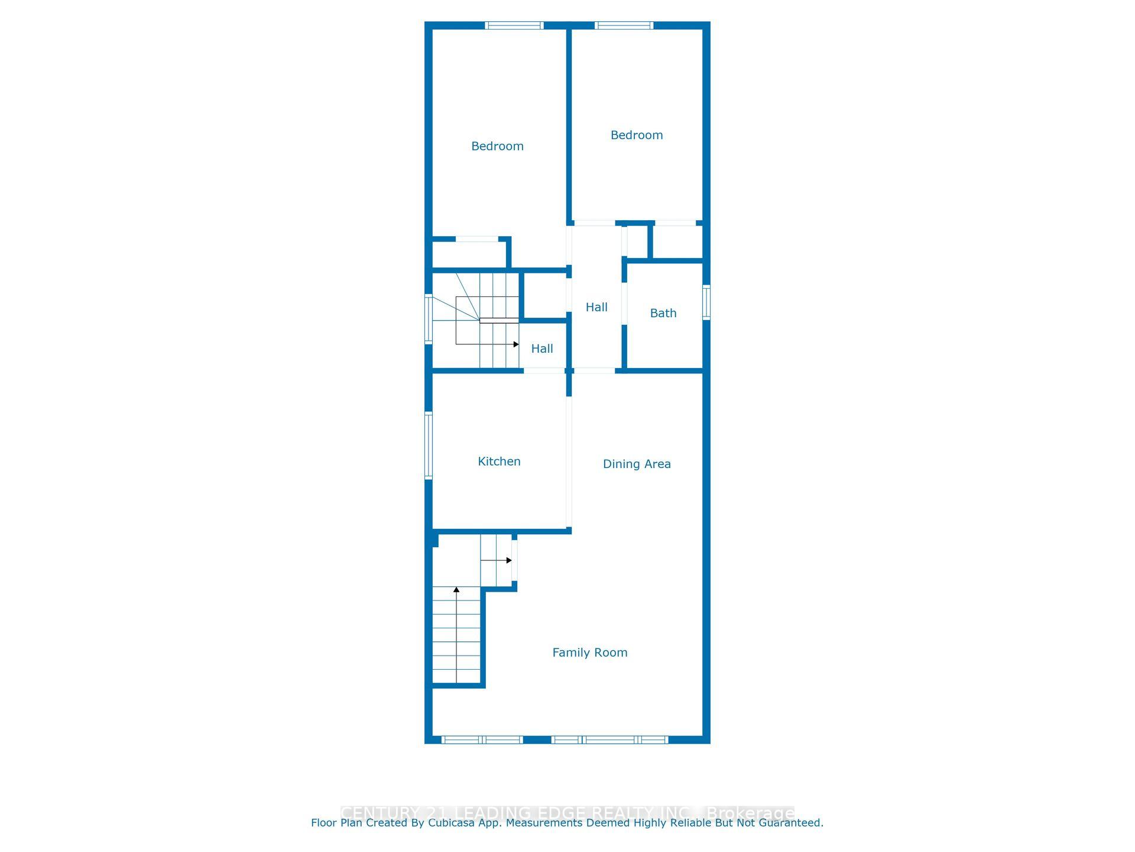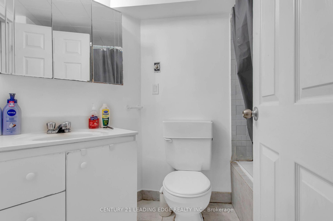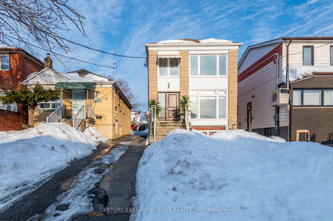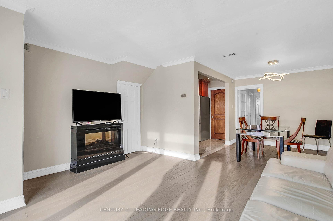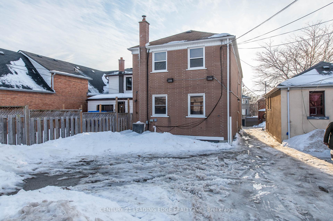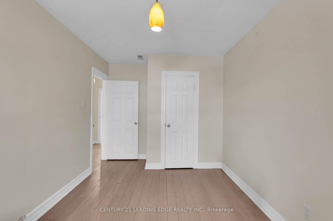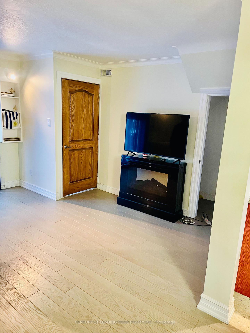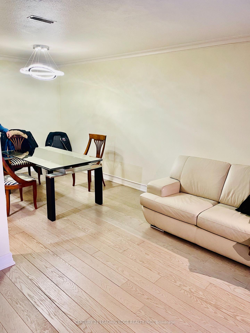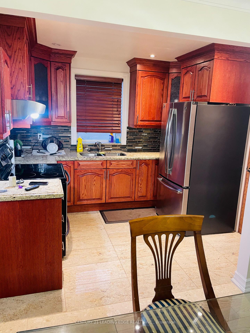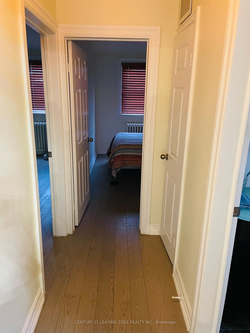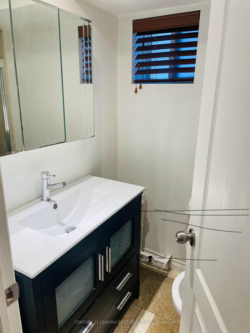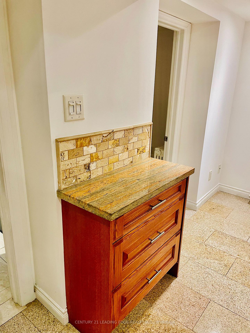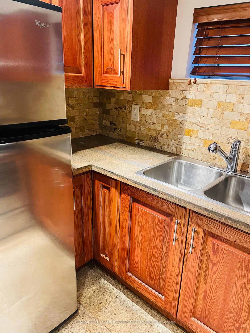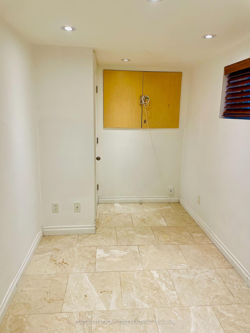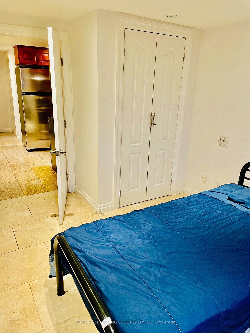$1,999,000
Available - For Sale
Listing ID: W11984135
65 Branstone Rd , Toronto, M6E 4E3, Ontario
| One Of A Kind ! An Estate Type Home With Unlimited Income Potential. Upgrades Galore. Live In Luxury and Have Your Mortgage Paid For From The Other Units. More Details To Follow With Proper Virtuals As Well. A Once In A Generation Property !!! |
| Price | $1,999,000 |
| Taxes: | $4900.00 |
| Address: | 65 Branstone Rd , Toronto, M6E 4E3, Ontario |
| Lot Size: | 25.00 x 138.00 (Feet) |
| Directions/Cross Streets: | Eglinton / Dufferin |
| Rooms: | 15 |
| Bedrooms: | 7 |
| Bedrooms +: | |
| Kitchens: | 4 |
| Family Room: | Y |
| Basement: | Apartment |
| Property Type: | Detached |
| Style: | 2-Storey |
| Exterior: | Brick |
| Garage Type: | Detached |
| (Parking/)Drive: | Mutual |
| Drive Parking Spaces: | 5 |
| Pool: | None |
| Fireplace/Stove: | N |
| Heat Source: | Gas |
| Heat Type: | Forced Air |
| Central Air Conditioning: | Central Air |
| Central Vac: | N |
| Sewers: | Sewers |
| Water: | Municipal |
$
%
Years
This calculator is for demonstration purposes only. Always consult a professional
financial advisor before making personal financial decisions.
| Although the information displayed is believed to be accurate, no warranties or representations are made of any kind. |
| CENTURY 21 LEADING EDGE REALTY INC. |
|
|

Nick Sabouri
Sales Representative
Dir:
416-735-0345
Bus:
416-494-7653
Fax:
416-494-0016
| Book Showing | Email a Friend |
Jump To:
At a Glance:
| Type: | Freehold - Detached |
| Area: | Toronto |
| Municipality: | Toronto |
| Neighbourhood: | Caledonia-Fairbank |
| Style: | 2-Storey |
| Lot Size: | 25.00 x 138.00(Feet) |
| Tax: | $4,900 |
| Beds: | 7 |
| Baths: | 4 |
| Fireplace: | N |
| Pool: | None |
Locatin Map:
Payment Calculator:

