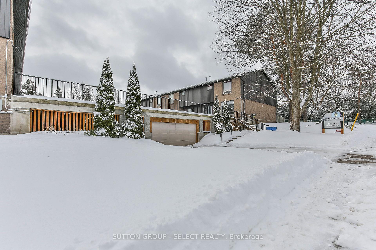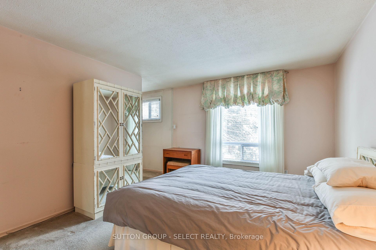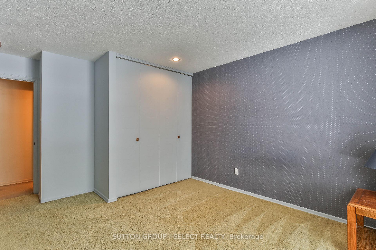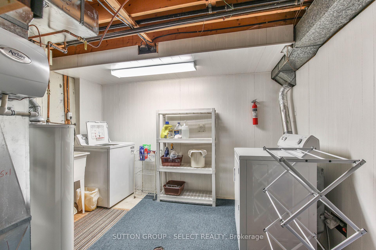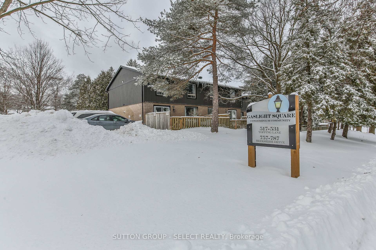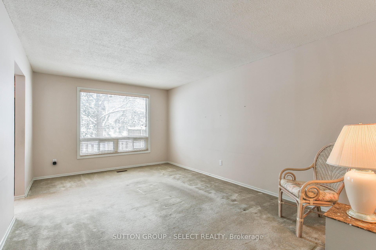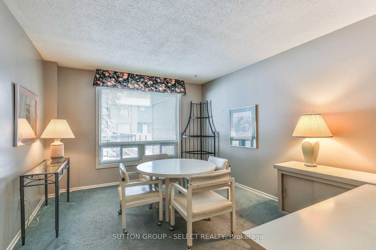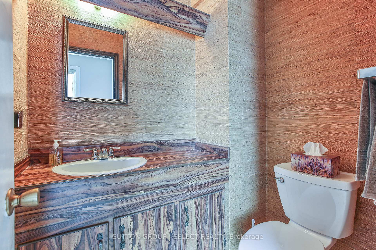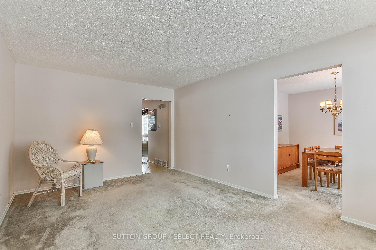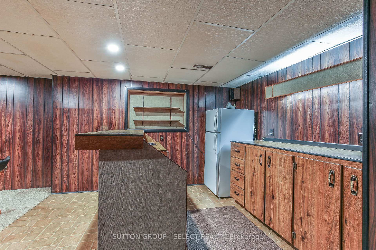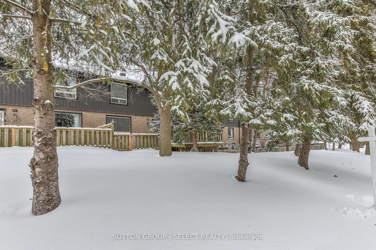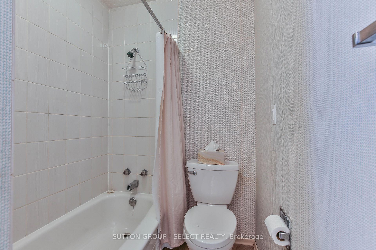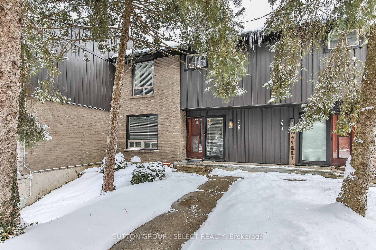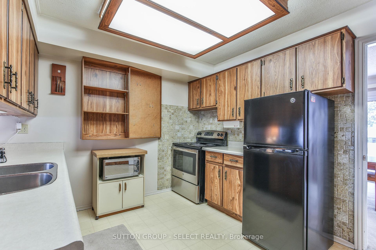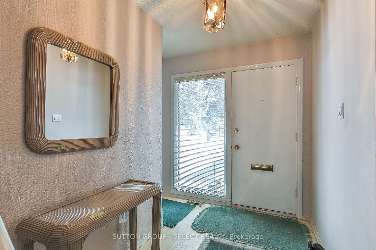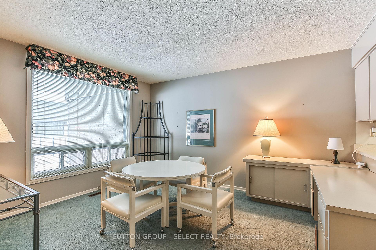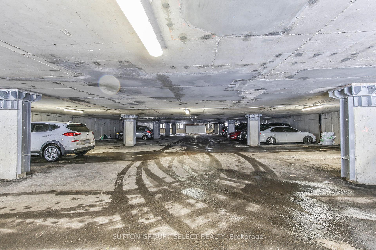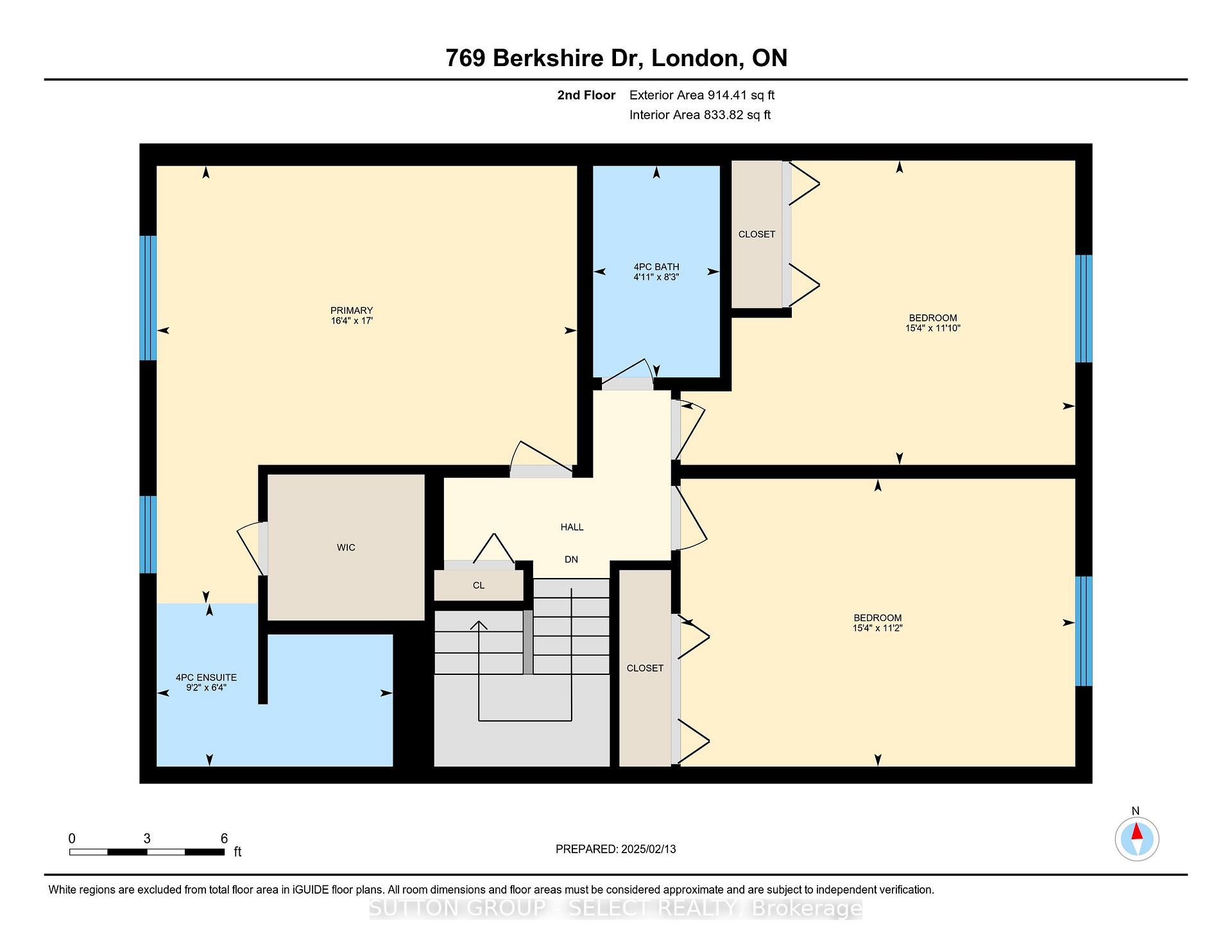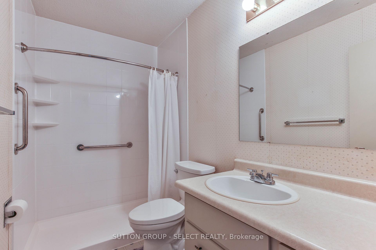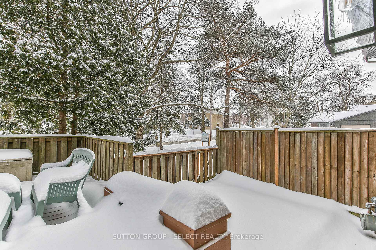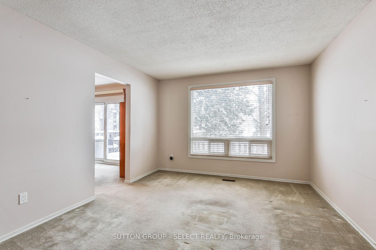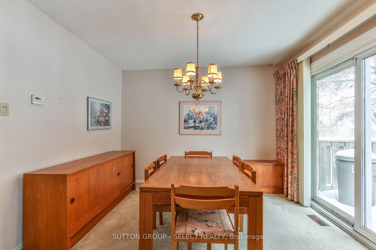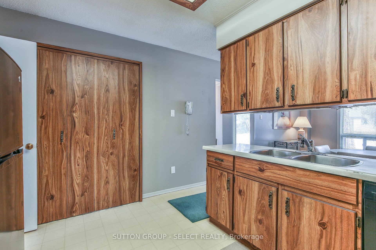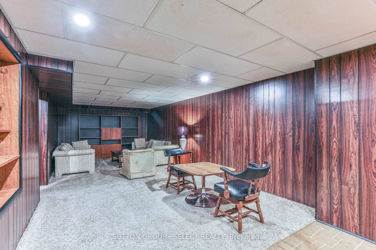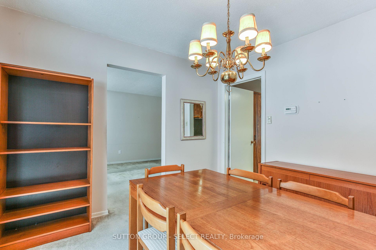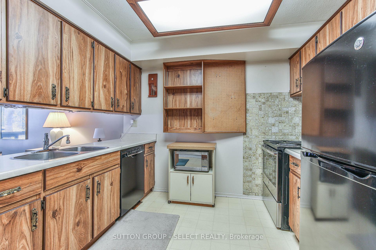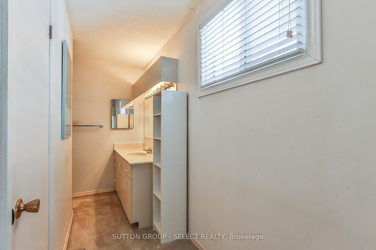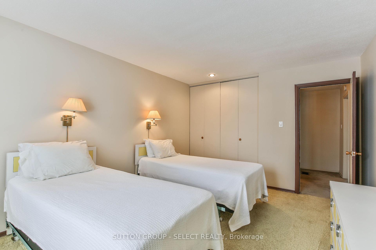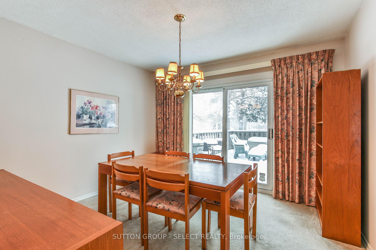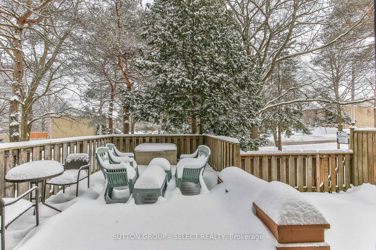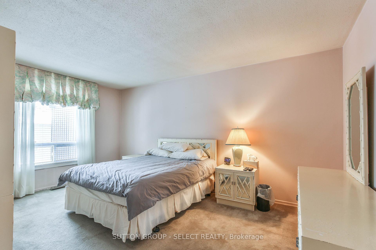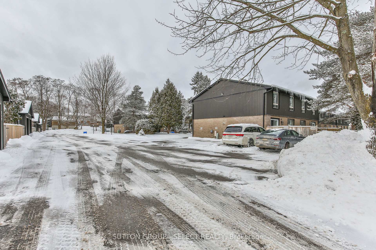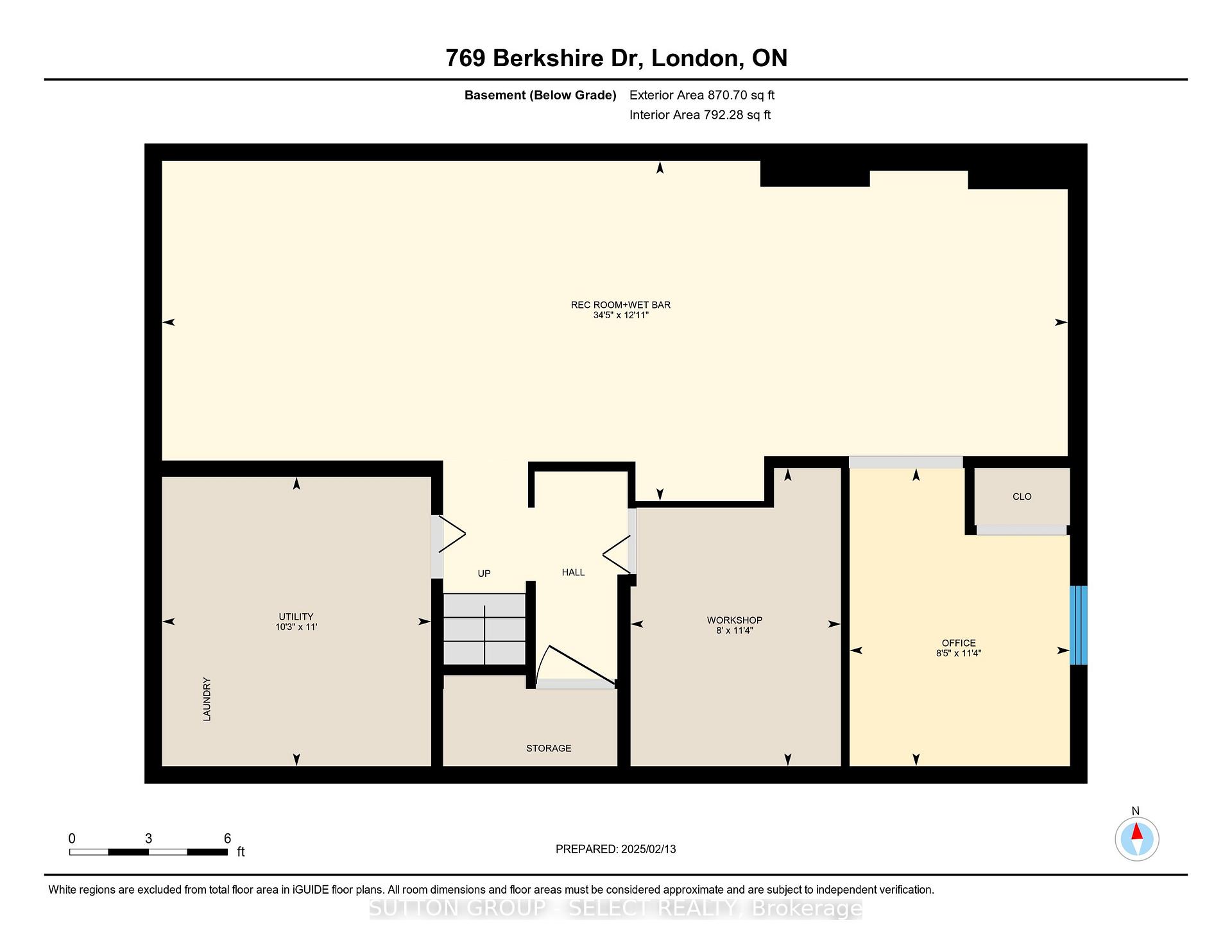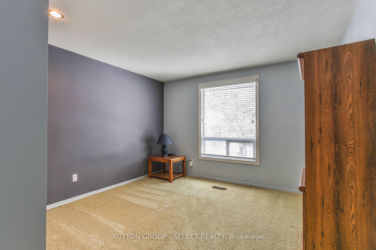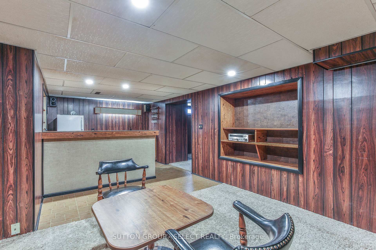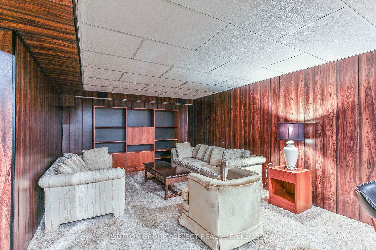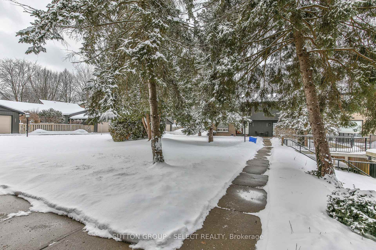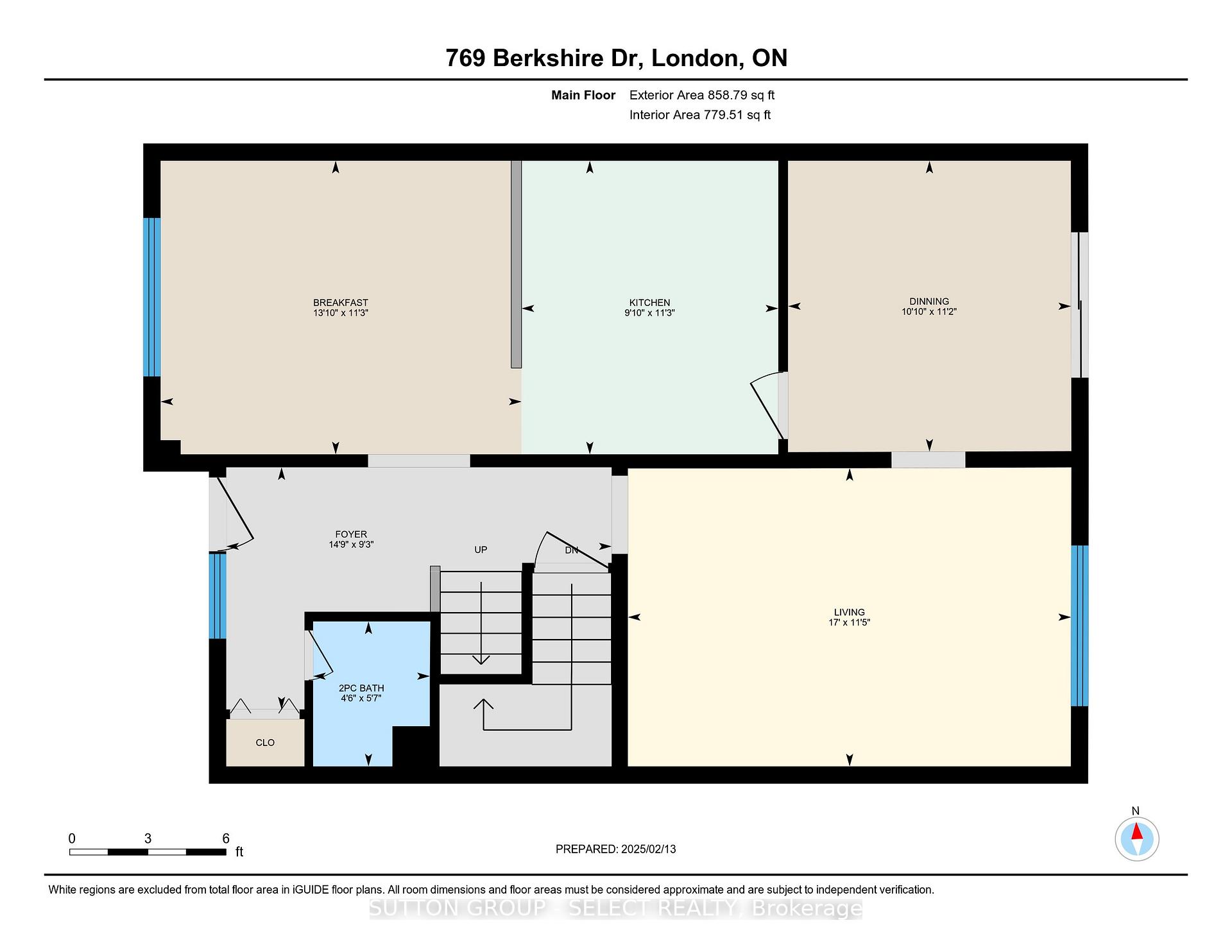$469,000
Available - For Sale
Listing ID: X11972796
769 Berkshire Dr , Unit -, London, N6J 3S5, Ontario
| Superb starter describes this spacious 3 bedroom 3 bath townhome in the desirable Gaslight Square complex. (Berkshire and Topping Lane). Exiting from your controlled entry, underground parking (2 spots) you are greeted by the mature treed and landscaped common area and the freshly updated exteriors which include new siding, soffits and eaves troughs. The main level boasts loads of natural light with a spacious living room, central kitchen with eating area, two piece bath plus a formal dining area with a patio walkout to your private back deck, perfect for entertaining or relaxing in the summer sun. Upstairs offers three generous bedrooms including a primary bedroom with its own en-suite and walk in closet. The main bath upstairs has been updated with a large walk-in shower. The fully finished lower level, with a rec room (with wet bar) and office area, provides all the space you need for family gatherings or your private retreat. This home is convenient to amenities...shopping, schools, parks, etc. Call now!! |
| Price | $469,000 |
| Taxes: | $2547.00 |
| Maintenance Fee: | 570.59 |
| Address: | 769 Berkshire Dr , Unit -, London, N6J 3S5, Ontario |
| Province/State: | Ontario |
| Condo Corporation No | MSCC |
| Level | 1 |
| Unit No | 18 |
| Directions/Cross Streets: | WONDERLAND RD |
| Rooms: | 9 |
| Rooms +: | 3 |
| Bedrooms: | 3 |
| Bedrooms +: | |
| Kitchens: | 1 |
| Family Room: | N |
| Basement: | Finished, Full |
| Approximatly Age: | 51-99 |
| Property Type: | Condo Townhouse |
| Style: | 2-Storey |
| Exterior: | Alum Siding, Brick |
| Garage Type: | Other |
| Garage(/Parking)Space: | 2.00 |
| Drive Parking Spaces: | 0 |
| Park #1 | |
| Parking Type: | Exclusive |
| Exposure: | W |
| Balcony: | Terr |
| Locker: | None |
| Pet Permited: | Restrict |
| Retirement Home: | N |
| Approximatly Age: | 51-99 |
| Approximatly Square Footage: | 1600-1799 |
| Building Amenities: | Bbqs Allowed, Visitor Parking |
| Property Features: | Fenced Yard |
| Maintenance: | 570.59 |
| Common Elements Included: | Y |
| Parking Included: | Y |
| Building Insurance Included: | Y |
| Fireplace/Stove: | N |
| Heat Source: | Gas |
| Heat Type: | Forced Air |
| Central Air Conditioning: | Central Air |
| Central Vac: | N |
| Laundry Level: | Lower |
| Ensuite Laundry: | Y |
| Elevator Lift: | N |
$
%
Years
This calculator is for demonstration purposes only. Always consult a professional
financial advisor before making personal financial decisions.
| Although the information displayed is believed to be accurate, no warranties or representations are made of any kind. |
| SUTTON GROUP - SELECT REALTY |
|
|

Nick Sabouri
Sales Representative
Dir:
416-735-0345
Bus:
416-494-7653
Fax:
416-494-0016
| Virtual Tour | Book Showing | Email a Friend |
Jump To:
At a Glance:
| Type: | Condo - Condo Townhouse |
| Area: | Middlesex |
| Municipality: | London |
| Neighbourhood: | South N |
| Style: | 2-Storey |
| Approximate Age: | 51-99 |
| Tax: | $2,547 |
| Maintenance Fee: | $570.59 |
| Beds: | 3 |
| Baths: | 3 |
| Garage: | 2 |
| Fireplace: | N |
Locatin Map:
Payment Calculator:

