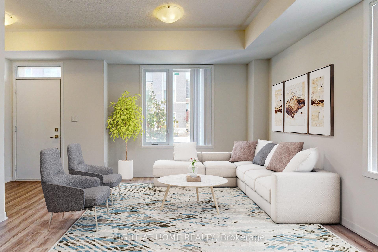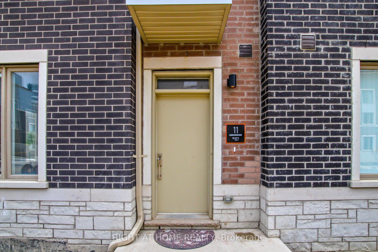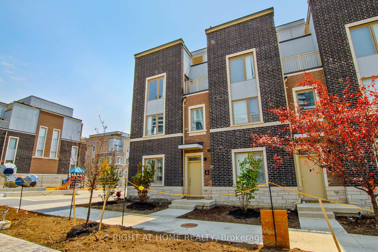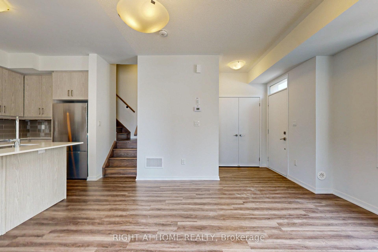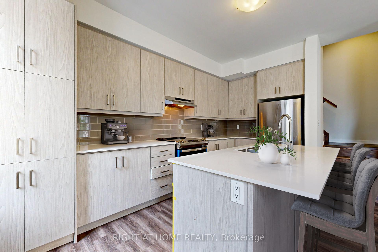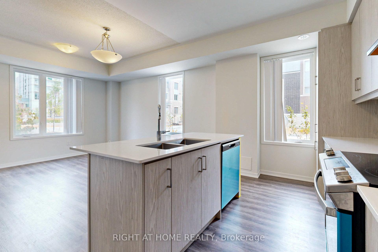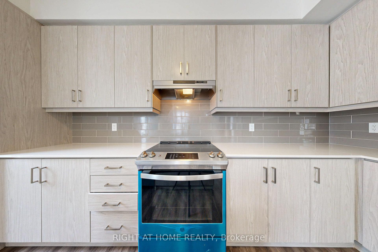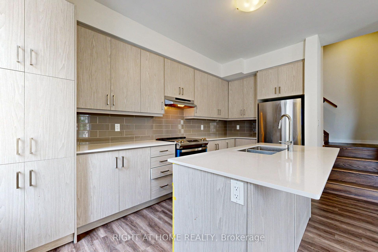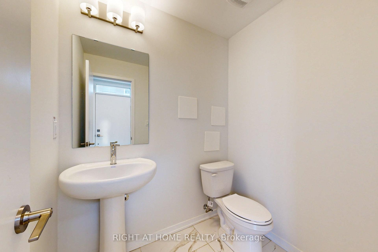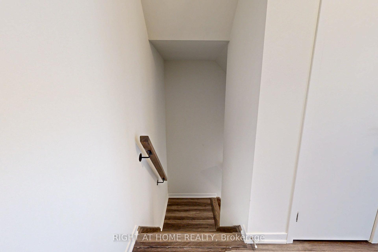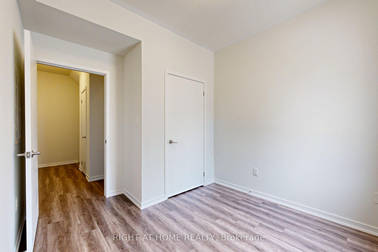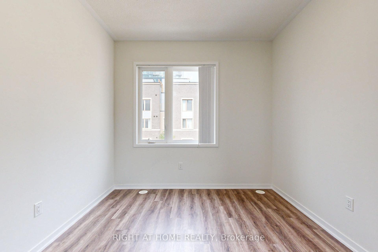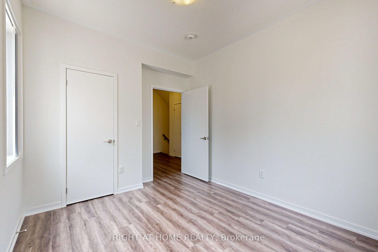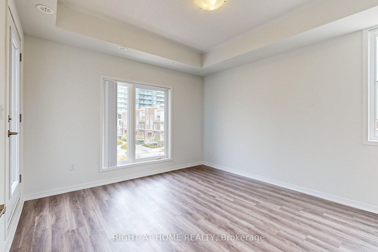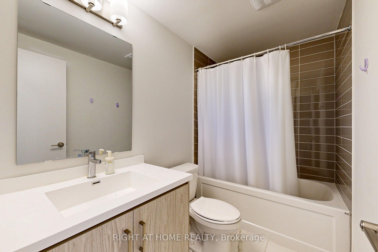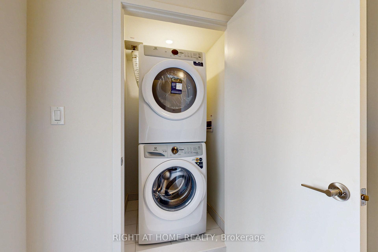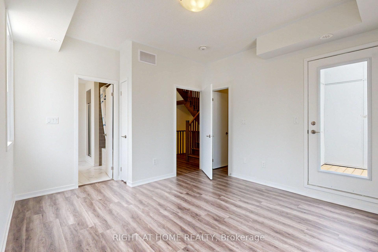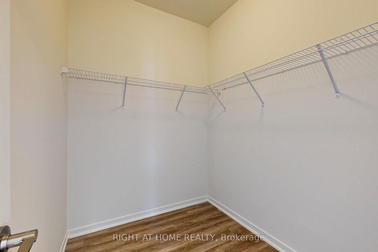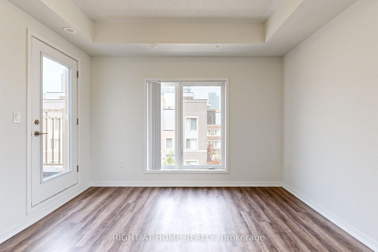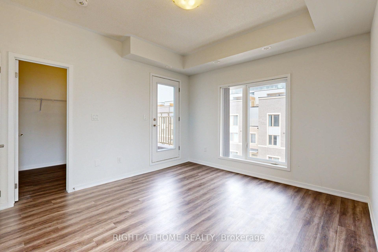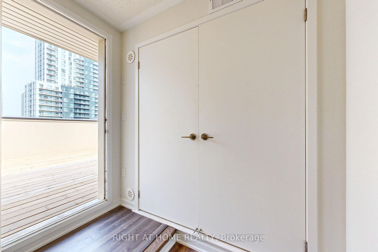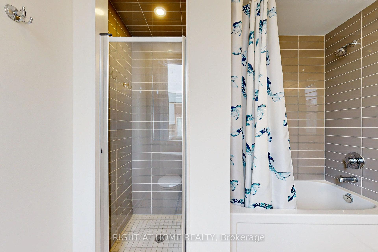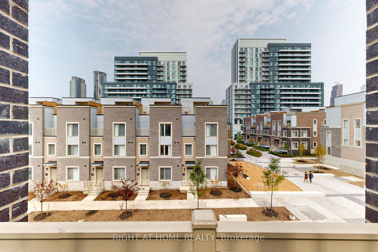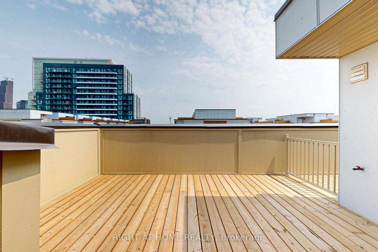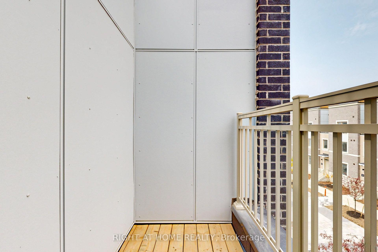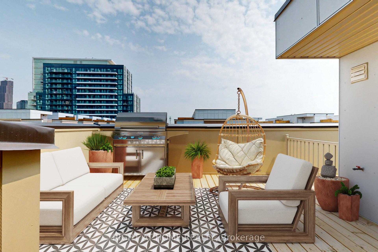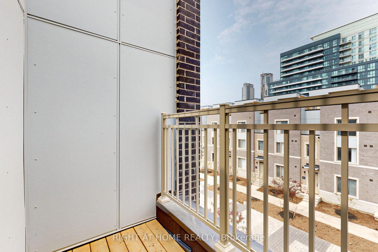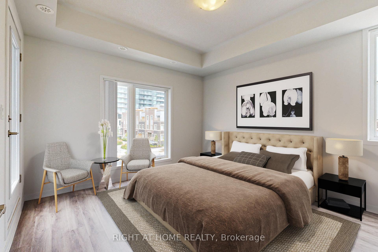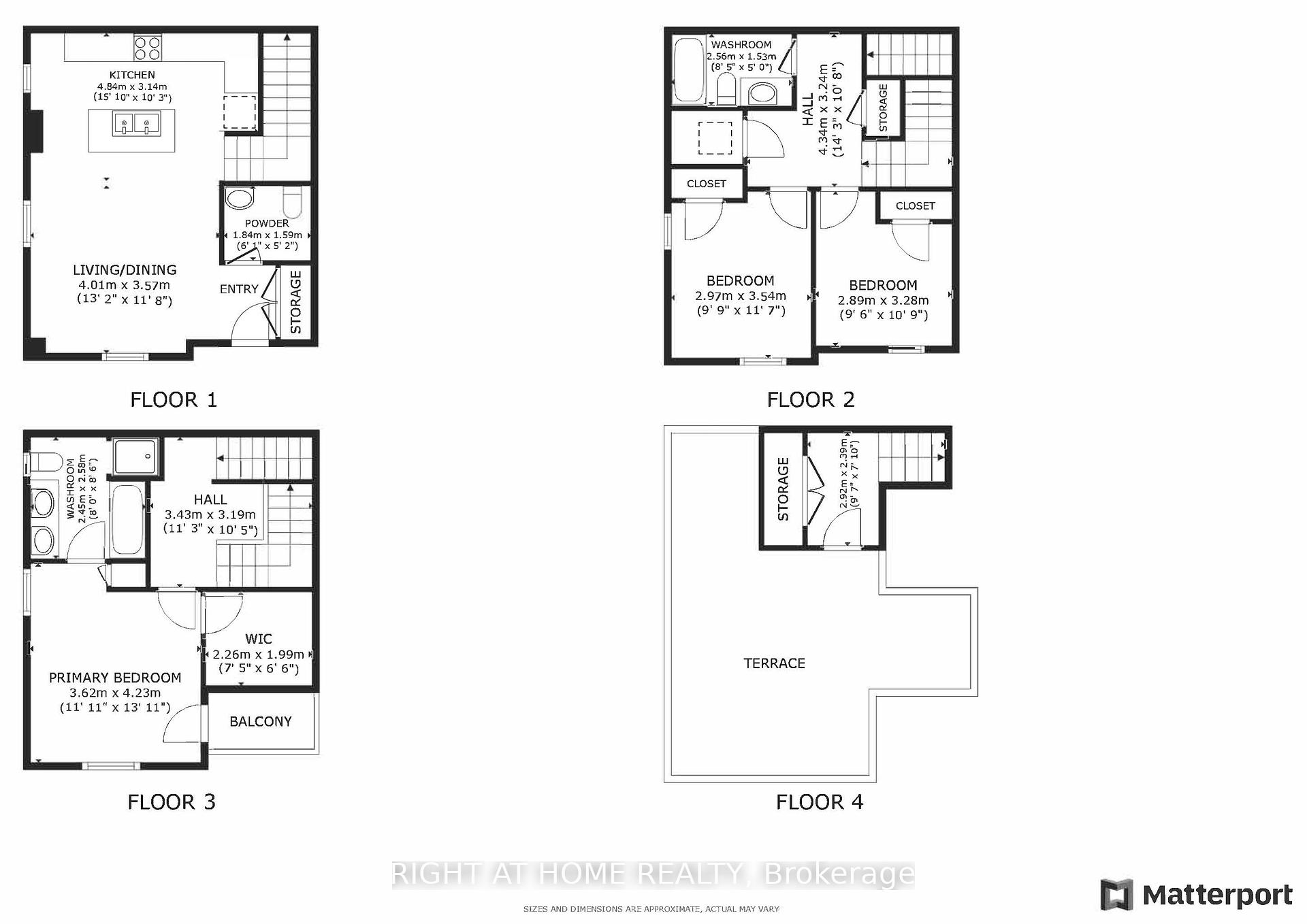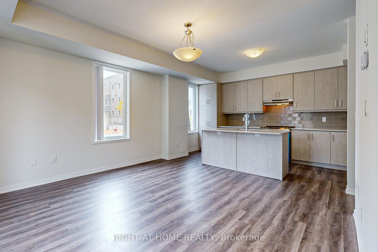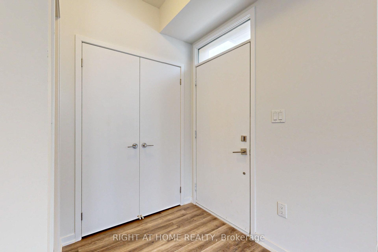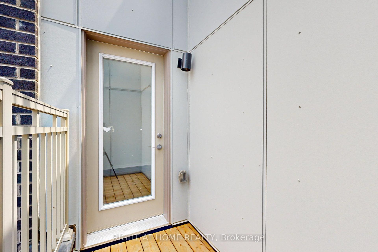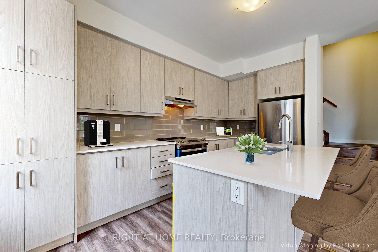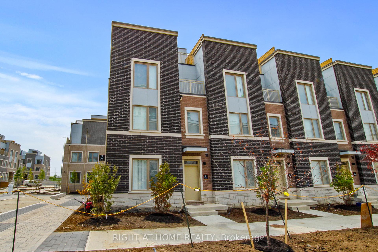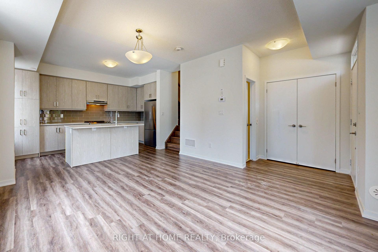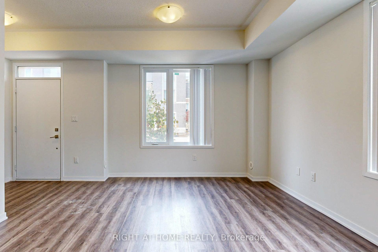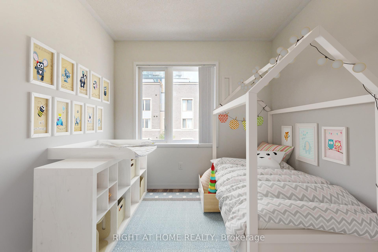$969,900
Available - For Sale
Listing ID: N11981880
11 Almond Blossom Mews , Unit TH127, Vaughan, L4K 0N7, Ontario
| Come and view this just over 1600 square feet, contemporary, end unit, 3-bedroom townhouse in a prime location and priced for action! The home offers an abundance of light and privacy near shops, restaurants, highways, and transit. Open concept interior with large windows, stainless steel appliances, quartz countertops, ample storage space and neutral colour tones that create a calm and tranquil interior. Spacious primary bedroom on its own floor offering privacy with a generously sized walk-in closet, large ensuite washroom and a balcony overlooking the courtyard. Large rooftop terrace with expansive city views great for hosting social events or escaping to a quiet retreat. Adjacent to the neighbourhood's playground and outdoor gym. Convenient, comfortable and secure townhouse living surrounded by plenty of amenities and transit. |
| Price | $969,900 |
| Taxes: | $0.00 |
| Maintenance Fee: | 526.88 |
| Address: | 11 Almond Blossom Mews , Unit TH127, Vaughan, L4K 0N7, Ontario |
| Province/State: | Ontario |
| Condo Corporation No | YRSCC |
| Level | 1 |
| Unit No | 149 |
| Directions/Cross Streets: | Highway 7 & Jane |
| Rooms: | 6 |
| Bedrooms: | 3 |
| Bedrooms +: | |
| Kitchens: | 1 |
| Family Room: | N |
| Basement: | None |
| Approximatly Age: | New |
| Property Type: | Condo Townhouse |
| Style: | 3-Storey |
| Exterior: | Brick |
| Garage Type: | Underground |
| Garage(/Parking)Space: | 1.00 |
| Drive Parking Spaces: | 0 |
| Park #1 | |
| Parking Spot: | 127 |
| Parking Type: | Owned |
| Legal Description: | 1 |
| Exposure: | N |
| Balcony: | Open |
| Locker: | None |
| Pet Permited: | Restrict |
| Retirement Home: | N |
| Approximatly Age: | New |
| Approximatly Square Footage: | 1600-1799 |
| Property Features: | Park, Public Transit |
| Maintenance: | 526.88 |
| Common Elements Included: | Y |
| Parking Included: | Y |
| Fireplace/Stove: | N |
| Heat Source: | Gas |
| Heat Type: | Forced Air |
| Central Air Conditioning: | Central Air |
| Central Vac: | N |
| Laundry Level: | Upper |
$
%
Years
This calculator is for demonstration purposes only. Always consult a professional
financial advisor before making personal financial decisions.
| Although the information displayed is believed to be accurate, no warranties or representations are made of any kind. |
| RIGHT AT HOME REALTY |
|
|

Nick Sabouri
Sales Representative
Dir:
416-735-0345
Bus:
416-494-7653
Fax:
416-494-0016
| Virtual Tour | Book Showing | Email a Friend |
Jump To:
At a Glance:
| Type: | Condo - Condo Townhouse |
| Area: | York |
| Municipality: | Vaughan |
| Neighbourhood: | Vaughan Corporate Centre |
| Style: | 3-Storey |
| Approximate Age: | New |
| Maintenance Fee: | $526.88 |
| Beds: | 3 |
| Baths: | 3 |
| Garage: | 1 |
| Fireplace: | N |
Locatin Map:
Payment Calculator:

