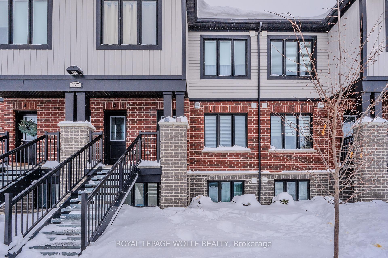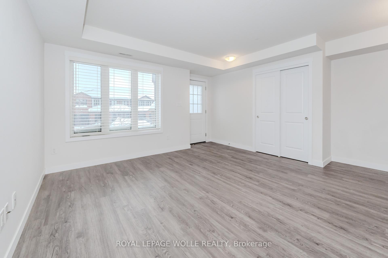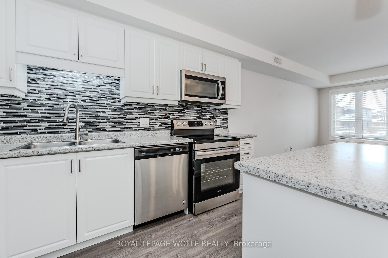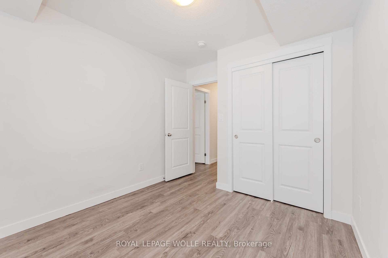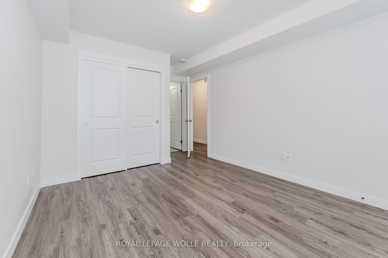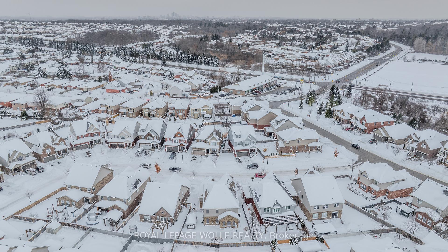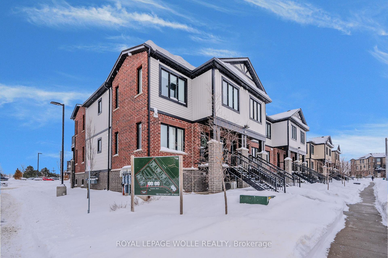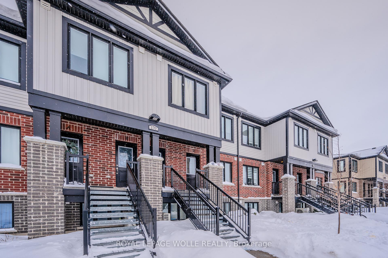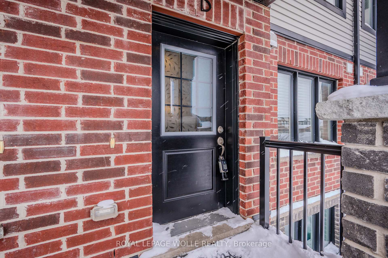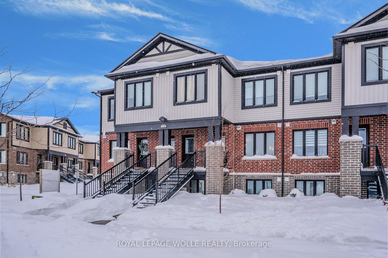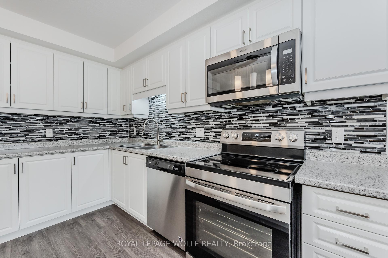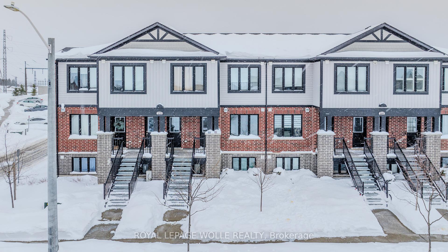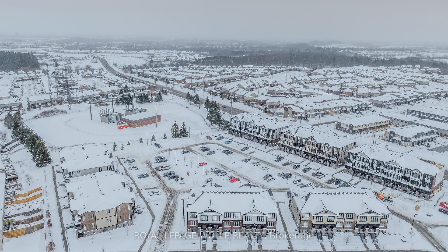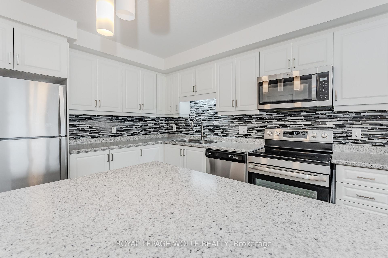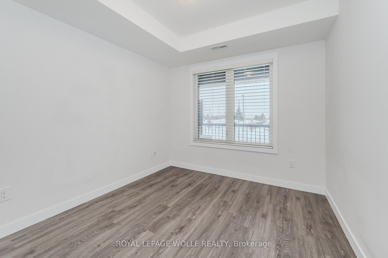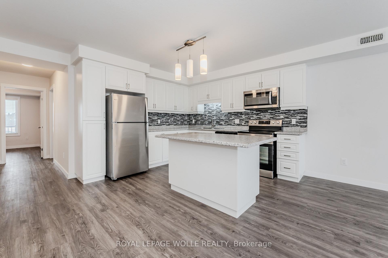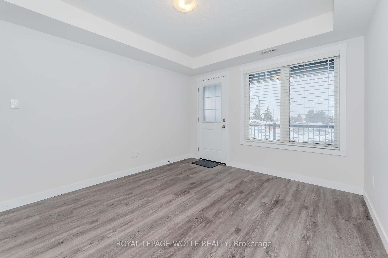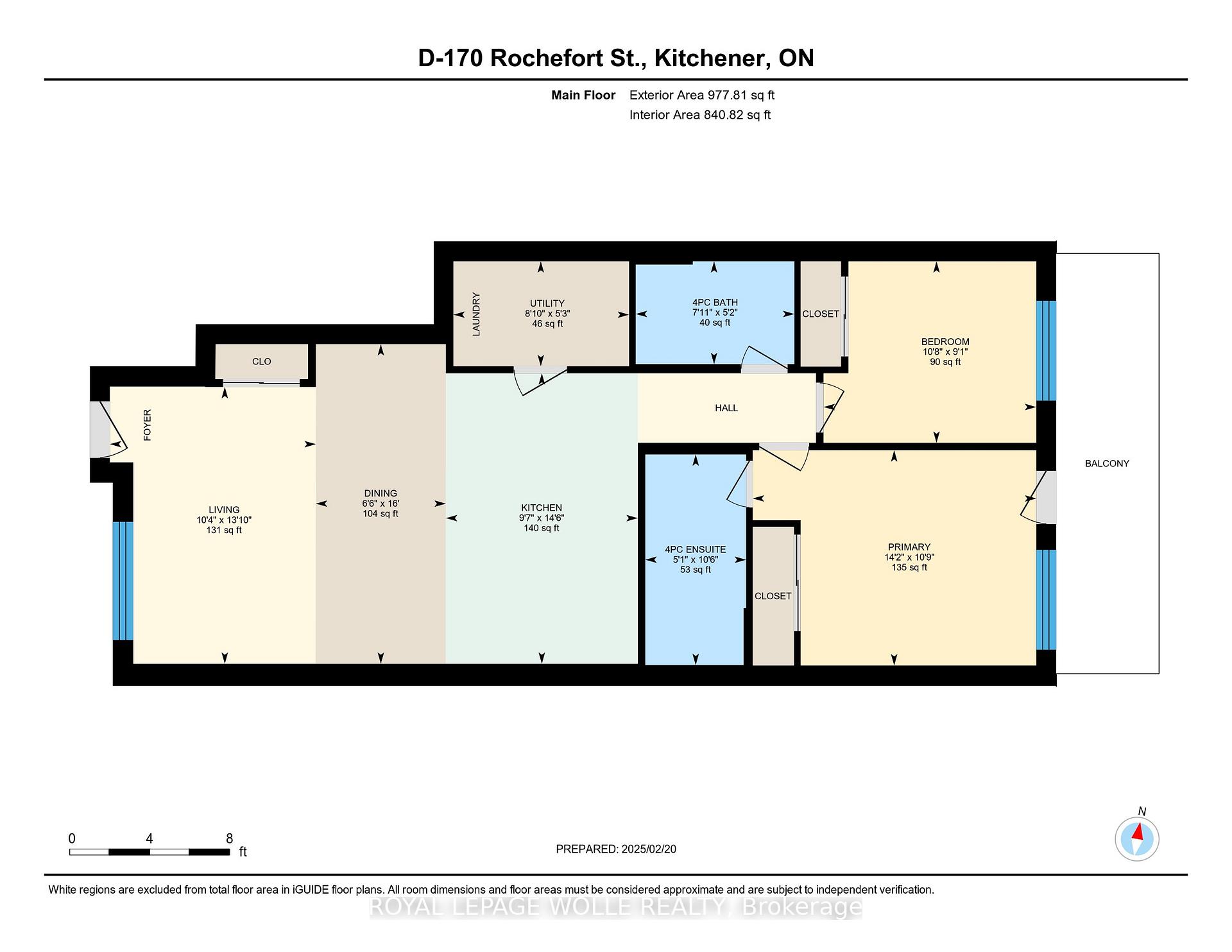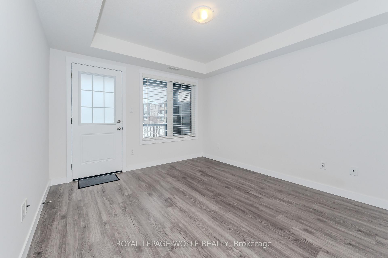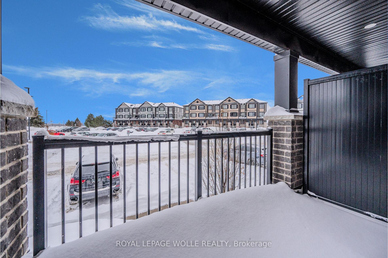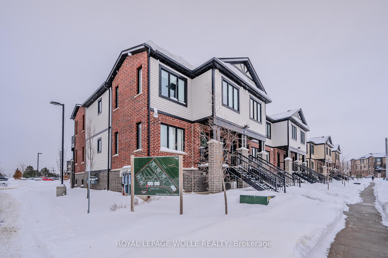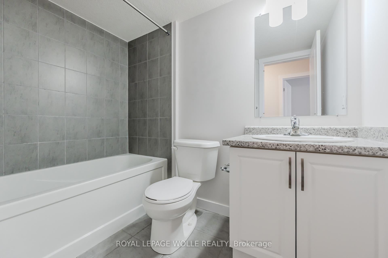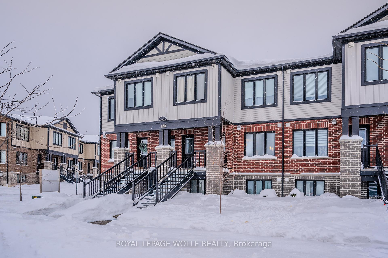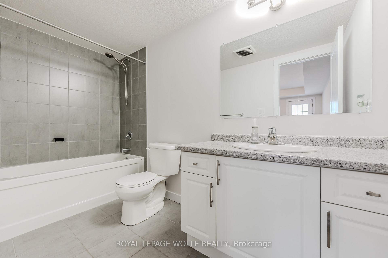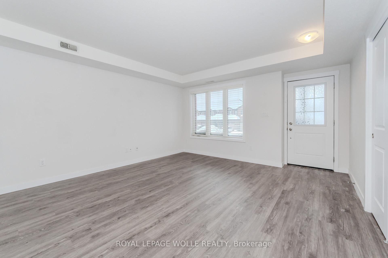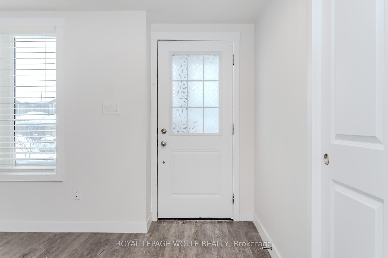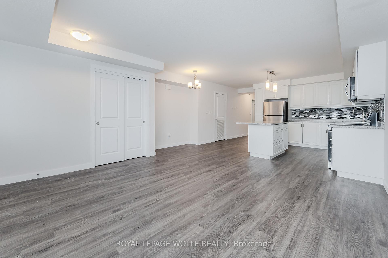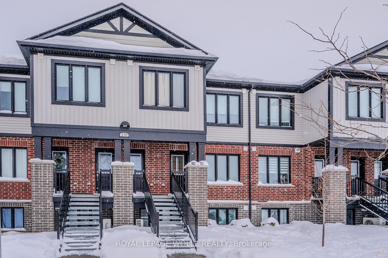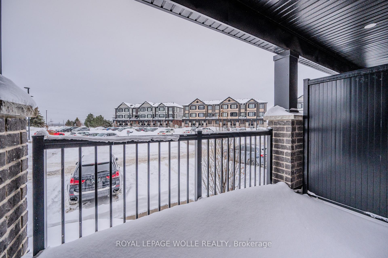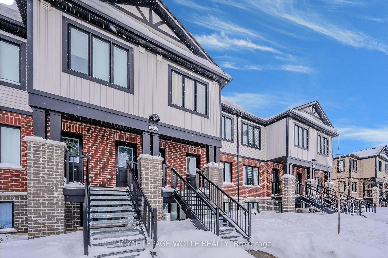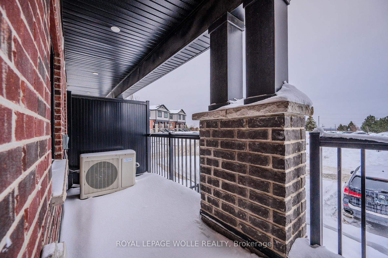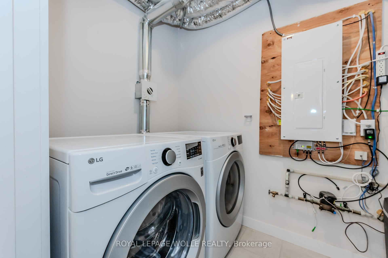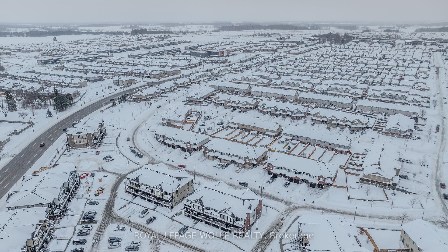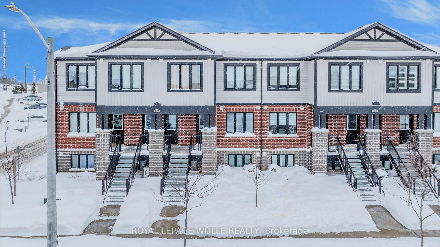$548,888
Available - For Sale
Listing ID: X11982291
170 Rochefort St , Unit D, Kitchener, N2R 0C1, Ontario
| Welcome to 170 Rochefort Street Unit D, a bright and modern 2-bedroom, 2-bathroom stacked townhome in the highly sought-after Huron Park community. This stylish unit boasts an OPEN-CONCEPT LAYOUT, a PRIVATE BALCONY, and CONTEMPORARY FINISHES throughout. The spacious living area seamlessly flows into the eat-in kitchen, complete with a CENTER ISLAND, stainless appliances, and ample space for entertaining. The primary bedroom offers a full ENSUITE BATHROOM and access to the REAR BALCONY, providing a peaceful retreat. A second bedroom and 4-piece main bathroom complete the layout. Enjoy the convenience of IN-SUITE LAUNDRY as well as ONE EXCLUSIVE PARKING SPACE. This prime location offers easy access to top-rated schools, scenic walking trails, and the brand-new Longos. Just minutes from RBJ Schlegel Park & Recreation Area, this location is perfect for outdoor enthusiasts. With quick access to major routes, including Highway 401, commuting is effortless. Whether you're a first-time buyer or looking for a smart investment opportunity, this stunning home is a must-see! |
| Price | $548,888 |
| Taxes: | $3016.60 |
| Assessment: | $237000 |
| Assessment Year: | 2025 |
| Maintenance Fee: | 185.00 |
| Address: | 170 Rochefort St , Unit D, Kitchener, N2R 0C1, Ontario |
| Province/State: | Ontario |
| Condo Corporation No | WSCC6 |
| Level | 1 |
| Unit No | 30 |
| Directions/Cross Streets: | Woodbine |
| Rooms: | 5 |
| Bedrooms: | 2 |
| Bedrooms +: | |
| Kitchens: | 1 |
| Family Room: | N |
| Basement: | None |
| Approximatly Age: | 0-5 |
| Property Type: | Condo Apt |
| Style: | Apartment |
| Exterior: | Brick, Vinyl Siding |
| Garage Type: | None |
| Garage(/Parking)Space: | 0.00 |
| Drive Parking Spaces: | 1 |
| Park #1 | |
| Parking Type: | Exclusive |
| Legal Description: | 76 |
| Exposure: | N |
| Balcony: | Encl |
| Locker: | None |
| Pet Permited: | Restrict |
| Approximatly Age: | 0-5 |
| Approximatly Square Footage: | 1000-1199 |
| Building Amenities: | Visitor Parking |
| Property Features: | Park, Public Transit, School |
| Maintenance: | 185.00 |
| Common Elements Included: | Y |
| Parking Included: | Y |
| Building Insurance Included: | Y |
| Fireplace/Stove: | N |
| Heat Source: | Gas |
| Heat Type: | Forced Air |
| Central Air Conditioning: | Central Air |
| Central Vac: | N |
| Laundry Level: | Main |
| Ensuite Laundry: | Y |
$
%
Years
This calculator is for demonstration purposes only. Always consult a professional
financial advisor before making personal financial decisions.
| Although the information displayed is believed to be accurate, no warranties or representations are made of any kind. |
| ROYAL LEPAGE WOLLE REALTY |
|
|

Nick Sabouri
Sales Representative
Dir:
416-735-0345
Bus:
416-494-7653
Fax:
416-494-0016
| Virtual Tour | Book Showing | Email a Friend |
Jump To:
At a Glance:
| Type: | Condo - Condo Apt |
| Area: | Waterloo |
| Municipality: | Kitchener |
| Style: | Apartment |
| Approximate Age: | 0-5 |
| Tax: | $3,016.6 |
| Maintenance Fee: | $185 |
| Beds: | 2 |
| Baths: | 2 |
| Fireplace: | N |
Locatin Map:
Payment Calculator:

