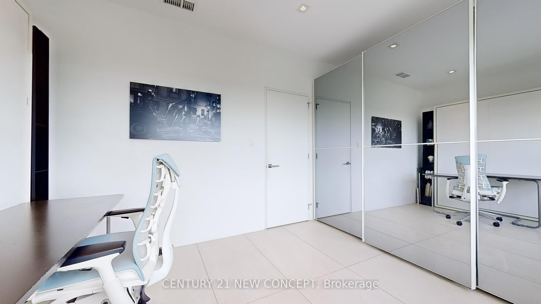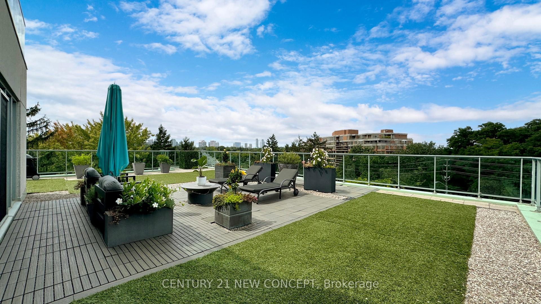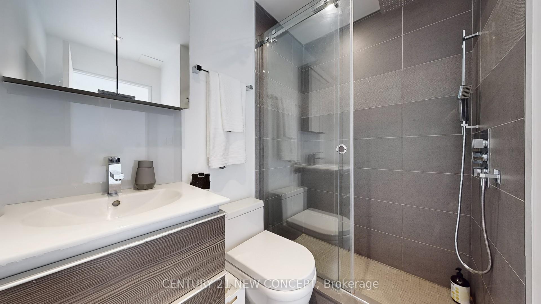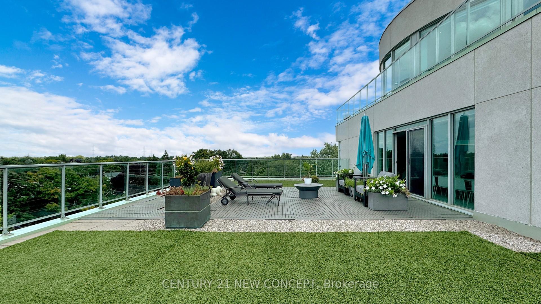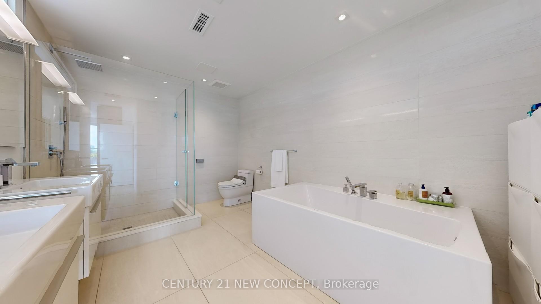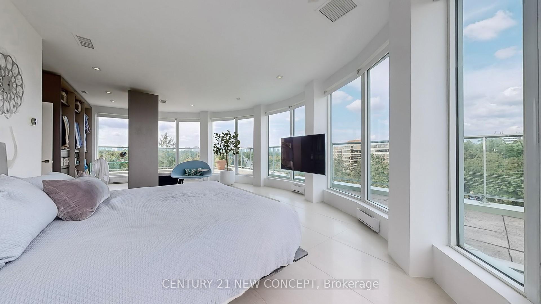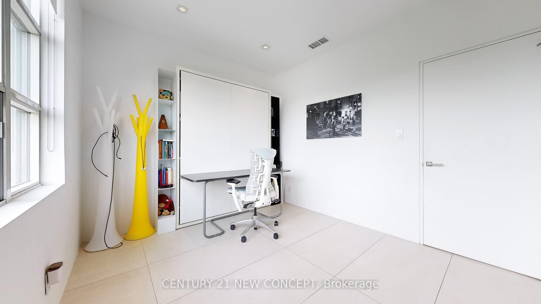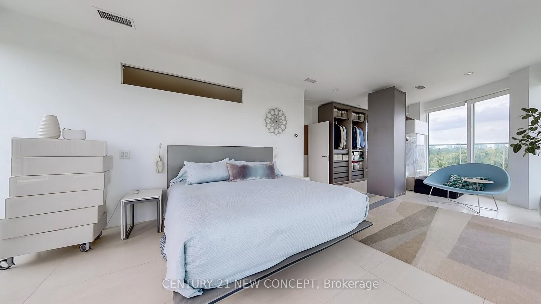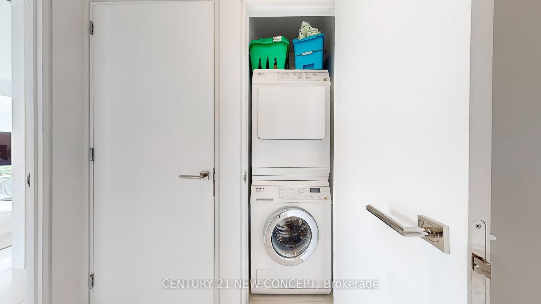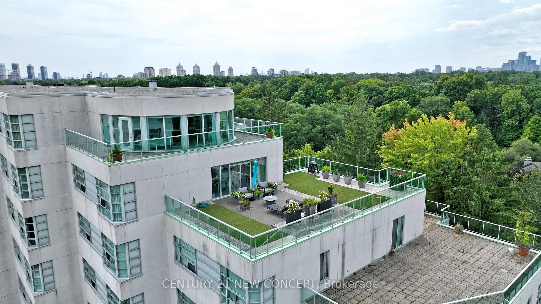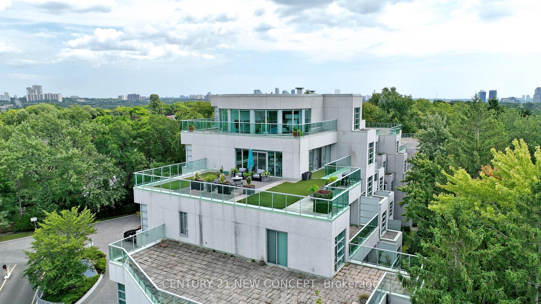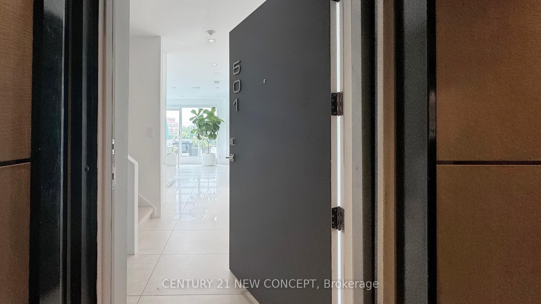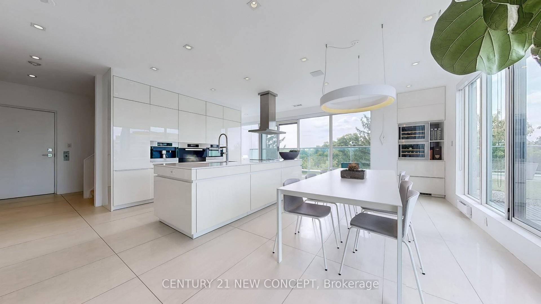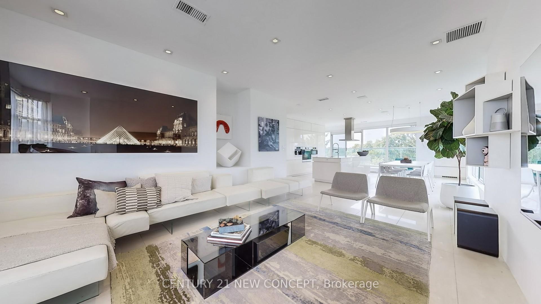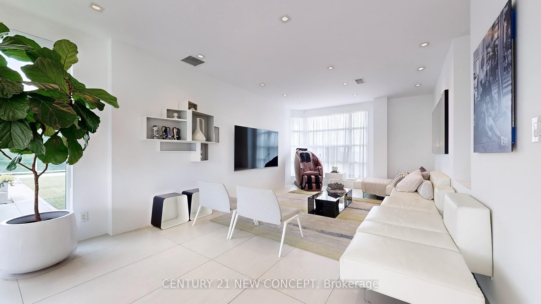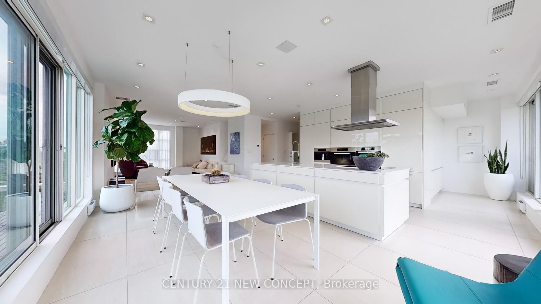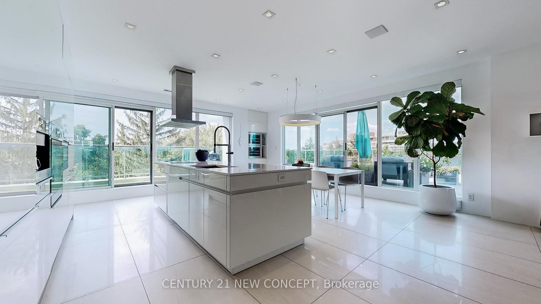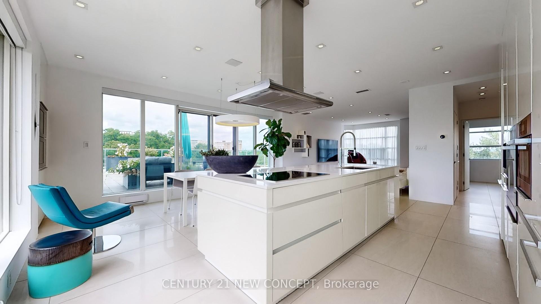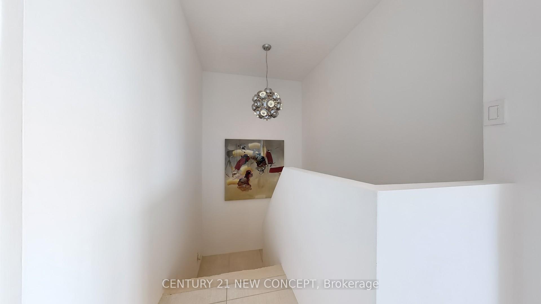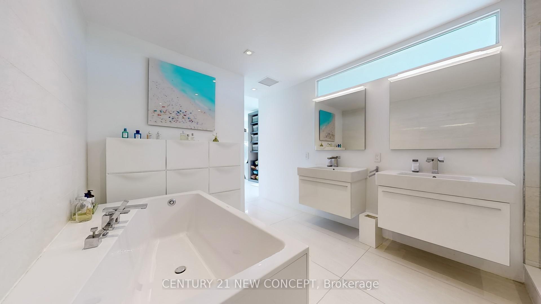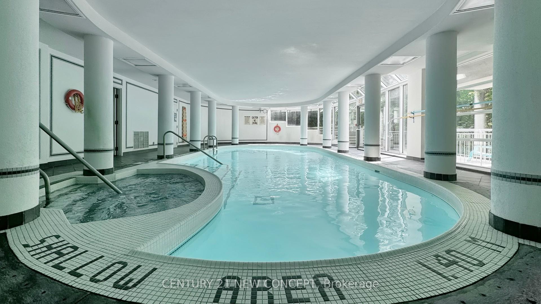$5,500
Available - For Rent
Listing ID: C11982728
1 Watergarden Way North , Unit 501, Toronto, M2K 2Z7, Ontario
| Rarely available two-storey penthouse atop one of North York's most unique and exclusive buildings. Designed by Arthur Erickson and built by Shane Baghai. Nestled along the Don River ravine with forever panoramic views from exclusive private terraces (2000+ sf) and direct in suite elevator access. Owners have spared no expense, a modern converted 3-bedroom for open dining and living. The second floor is your own private oasis: wardrobes by Flou, motorized blinds, en-suite spa-like bathroom with in-floor heating, Italian porcelain tiles throughout, custom designed kitchen by Leight with built-in Miele appliances, under-stair storage, and custom built wine cabinet. LED pot lights throughout. This unit includes two parking spaces, one with an EV charger and a spacious locker on the P2 level, conveniently next to the elevators. This is the place you've been looking for and will never find again. Listing agent to be present at all showings. Submit offers to kyle.park@century21.ca |
| Price | $5,500 |
| Address: | 1 Watergarden Way North , Unit 501, Toronto, M2K 2Z7, Ontario |
| Province/State: | Ontario |
| Condo Corporation No | MTCC |
| Level | 5 |
| Unit No | 01 |
| Directions/Cross Streets: | Bayview & Finch |
| Rooms: | 7 |
| Bedrooms: | 2 |
| Bedrooms +: | 1 |
| Kitchens: | 1 |
| Family Room: | Y |
| Basement: | None |
| Furnished: | N |
| Approximatly Age: | 16-30 |
| Property Type: | Condo Apt |
| Style: | 2-Storey |
| Exterior: | Concrete |
| Garage Type: | Underground |
| Garage(/Parking)Space: | 2.00 |
| Drive Parking Spaces: | 2 |
| Park #1 | |
| Parking Spot: | 15 |
| Parking Type: | Owned |
| Legal Description: | p2 |
| Park #2 | |
| Parking Spot: | 38 |
| Legal Description: | p2 |
| Exposure: | N |
| Balcony: | Terr |
| Locker: | Exclusive |
| Pet Permited: | Restrict |
| Retirement Home: | N |
| Approximatly Age: | 16-30 |
| Approximatly Square Footage: | 1800-1999 |
| Building Amenities: | Car Wash, Concierge, Exercise Room, Indoor Pool, Party/Meeting Room, Visitor Parking |
| Property Features: | Clear View, Hospital, Place Of Worship, Public Transit, Ravine, School |
| CAC Included: | Y |
| Water Included: | Y |
| Cabel TV Included: | Y |
| Heat Included: | Y |
| Parking Included: | Y |
| Fireplace/Stove: | N |
| Heat Source: | Gas |
| Heat Type: | Heat Pump |
| Central Air Conditioning: | Central Air |
| Central Vac: | N |
| Laundry Level: | Upper |
| Ensuite Laundry: | Y |
| Elevator Lift: | Y |
| Although the information displayed is believed to be accurate, no warranties or representations are made of any kind. |
| CENTURY 21 NEW CONCEPT |
|
|

Nick Sabouri
Sales Representative
Dir:
416-735-0345
Bus:
416-494-7653
Fax:
416-494-0016
| Book Showing | Email a Friend |
Jump To:
At a Glance:
| Type: | Condo - Condo Apt |
| Area: | Toronto |
| Municipality: | Toronto |
| Neighbourhood: | Bayview Village |
| Style: | 2-Storey |
| Approximate Age: | 16-30 |
| Beds: | 2+1 |
| Baths: | 2 |
| Garage: | 2 |
| Fireplace: | N |
Locatin Map:

