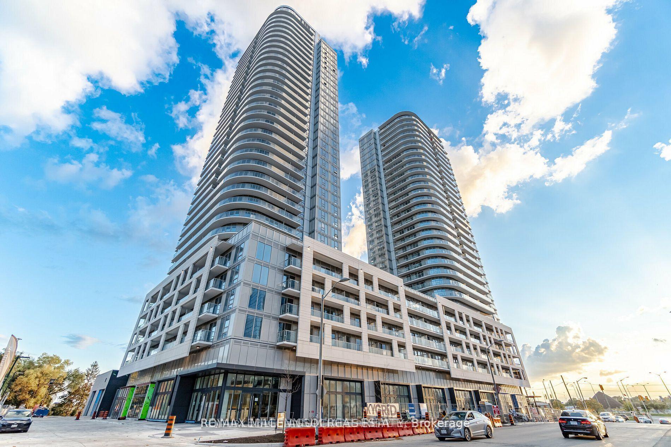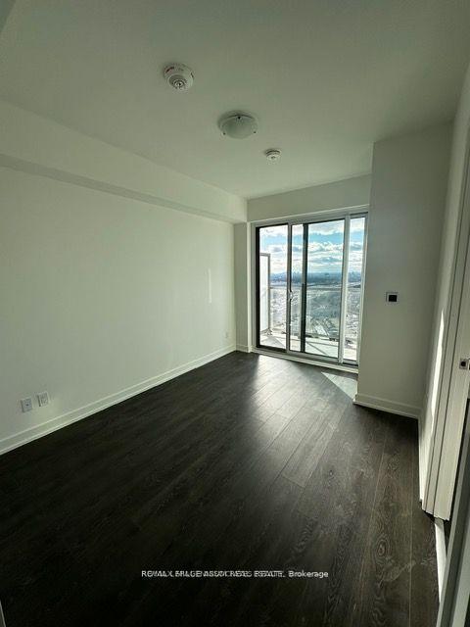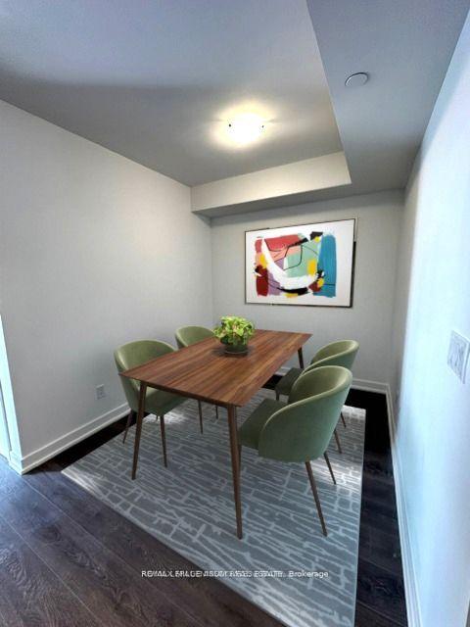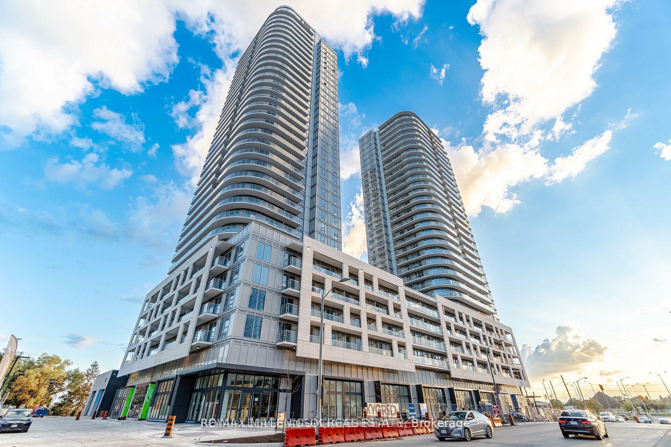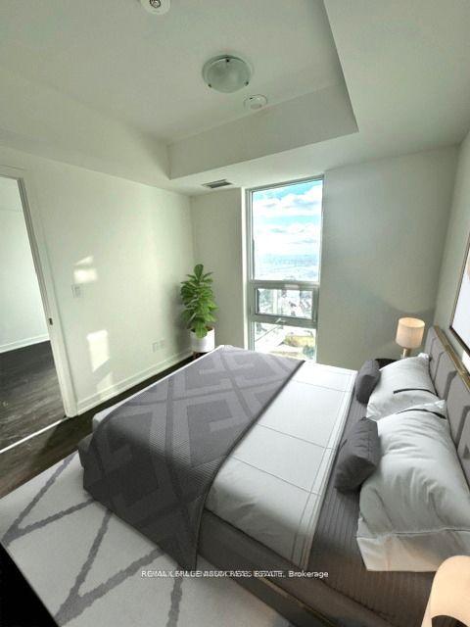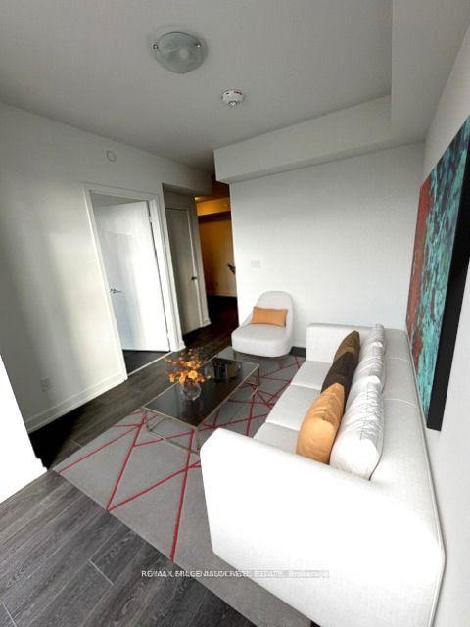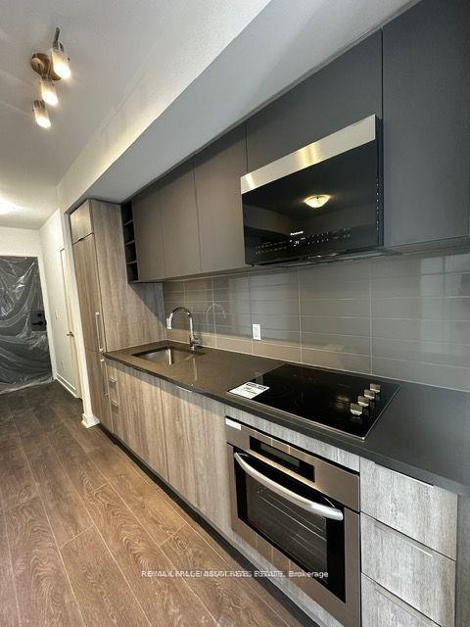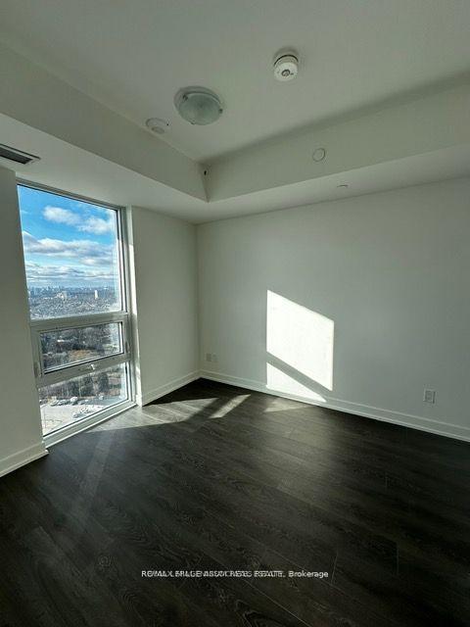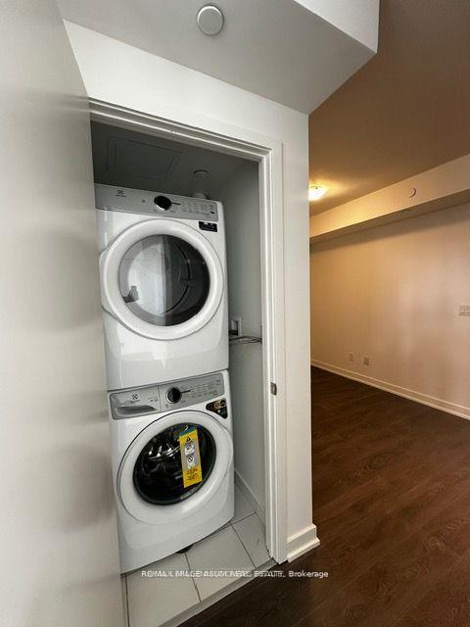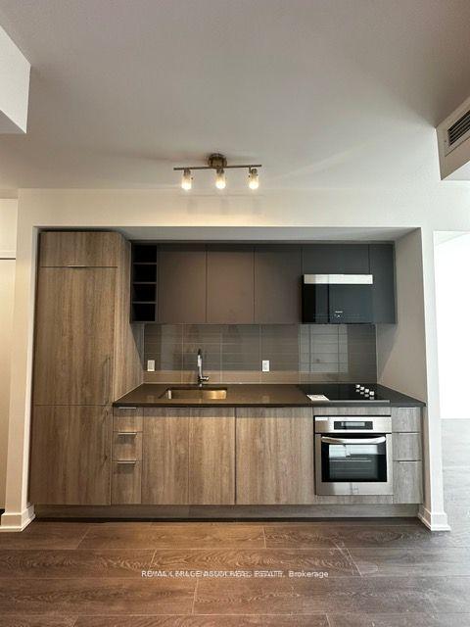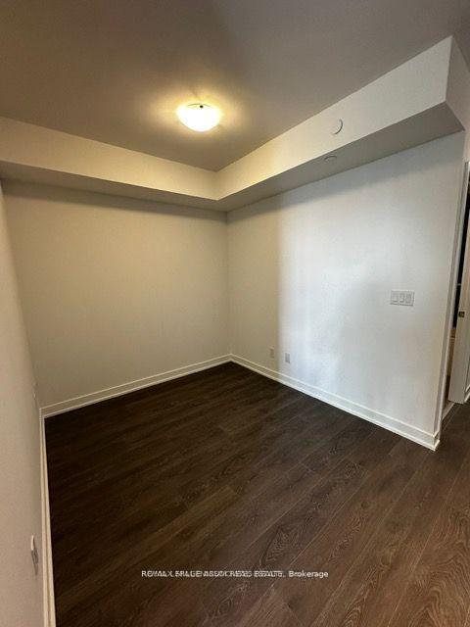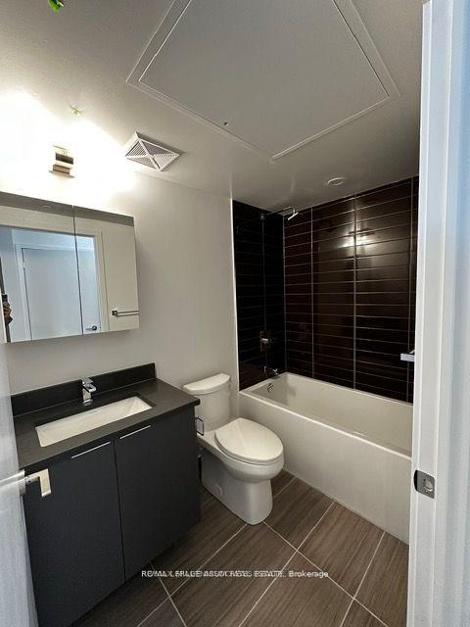$2,300
Available - For Rent
Listing ID: E11983763
2031 Kennedy Dr , Unit 3016, Toronto, M1T 3G2, Ontario
| A stunning brand-new condominium, K-Square, is right off Hwy 401, ensuring unparalleled convenience. Situated steps away from a TTC bus stop and within minutes of Kennedy Commons, featuring grocery stores, restaurants, banks, STC & more, this location offers easy access to UFT Scarborough Campus, and various amenities. The unit is a 1-bedroom plus den, ideal for a home office or a second bedroom, with 9' ceilings and a high floor providing unobstructed views. Floor-to-ceiling windows flood the space with natural light. This unit has just been replaced with BRAND NEW FLOORING throughout & a modern kitchen with built-in stainless steel appliances and a quartz countertop. Entire unit has been freshly painted! The layout includes 1 large bathroom and a spacious terrace, creating an open and inviting atmosphere. World-class amenities such as a kids' zone, music rooms, yoga studio, guest suites, gym, party room, concierge services, provide an unparalleled lifestyle of convenience! |
| Price | $2,300 |
| Address: | 2031 Kennedy Dr , Unit 3016, Toronto, M1T 3G2, Ontario |
| Province/State: | Ontario |
| Condo Corporation No | N/A |
| Level | 30 |
| Unit No | 16 |
| Directions/Cross Streets: | Kennedy And Highway 401 |
| Rooms: | 5 |
| Rooms +: | 0 |
| Bedrooms: | 1 |
| Bedrooms +: | 1 |
| Kitchens: | 1 |
| Family Room: | N |
| Basement: | None |
| Furnished: | N |
| Approximatly Age: | 0-5 |
| Property Type: | Condo Apt |
| Style: | Apartment |
| Exterior: | Concrete |
| Garage Type: | Underground |
| Garage(/Parking)Space: | 1.00 |
| Drive Parking Spaces: | 0 |
| Park #1 | |
| Parking Spot: | 54 |
| Parking Type: | Owned |
| Legal Description: | P1 |
| Exposure: | Se |
| Balcony: | Open |
| Locker: | None |
| Pet Permited: | Restrict |
| Approximatly Age: | 0-5 |
| Approximatly Square Footage: | 500-599 |
| Property Features: | Hospital, Park, Place Of Worship, Public Transit, Rec Centre, School |
| CAC Included: | Y |
| Common Elements Included: | Y |
| Parking Included: | Y |
| Building Insurance Included: | Y |
| Fireplace/Stove: | N |
| Heat Source: | Gas |
| Heat Type: | Forced Air |
| Central Air Conditioning: | Central Air |
| Central Vac: | N |
| Ensuite Laundry: | Y |
| Although the information displayed is believed to be accurate, no warranties or representations are made of any kind. |
| RE/MAX MILLENNIUM REAL ESTATE |
|
|

Nick Sabouri
Sales Representative
Dir:
416-735-0345
Bus:
416-494-7653
Fax:
416-494-0016
| Book Showing | Email a Friend |
Jump To:
At a Glance:
| Type: | Condo - Condo Apt |
| Area: | Toronto |
| Municipality: | Toronto |
| Neighbourhood: | Agincourt South-Malvern West |
| Style: | Apartment |
| Approximate Age: | 0-5 |
| Beds: | 1+1 |
| Baths: | 1 |
| Garage: | 1 |
| Fireplace: | N |
Locatin Map:


