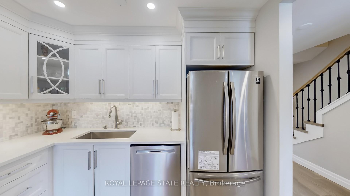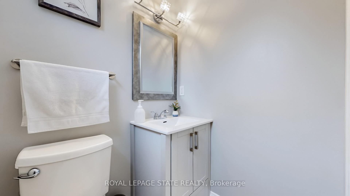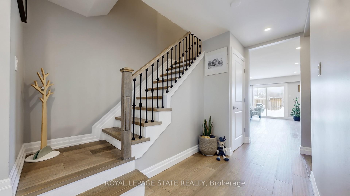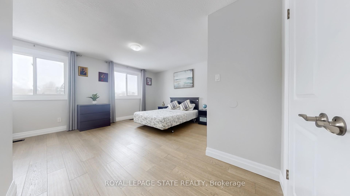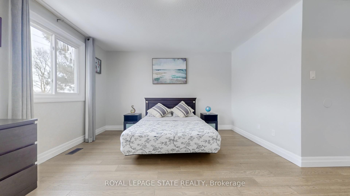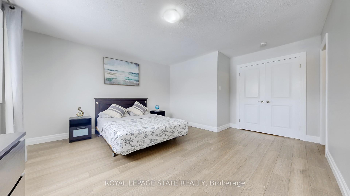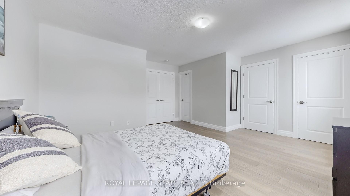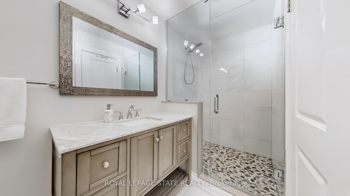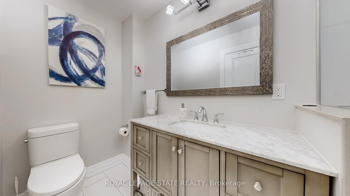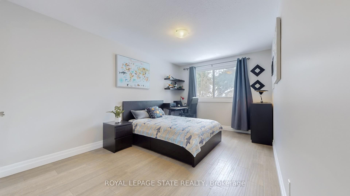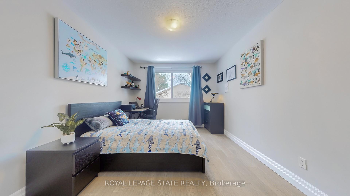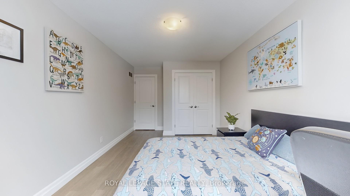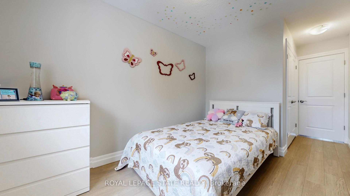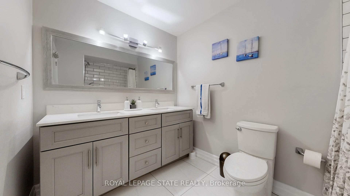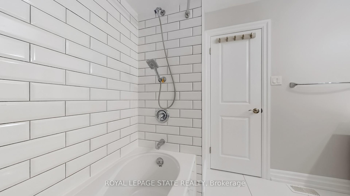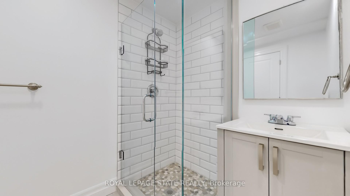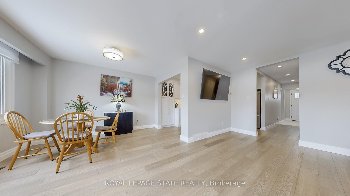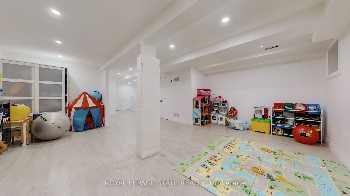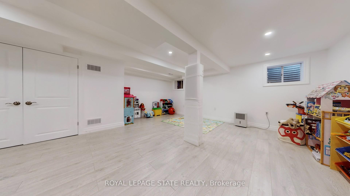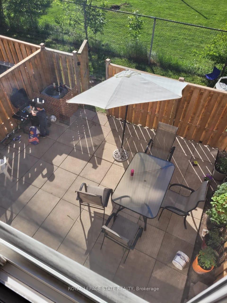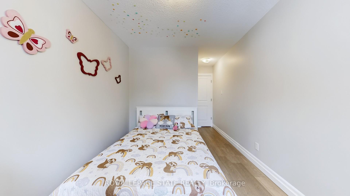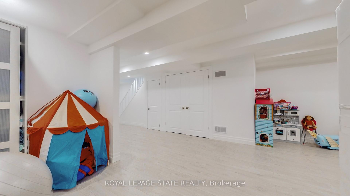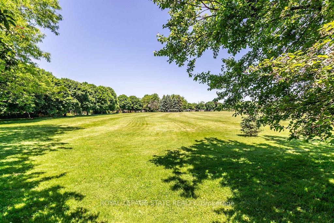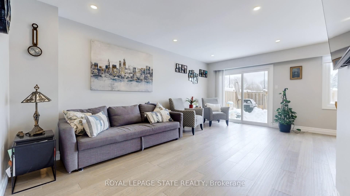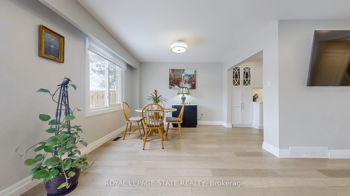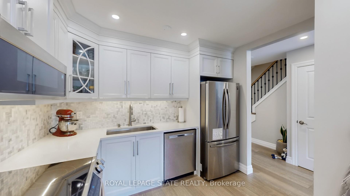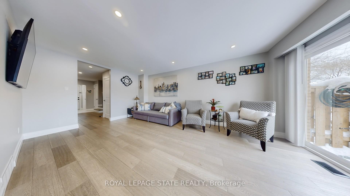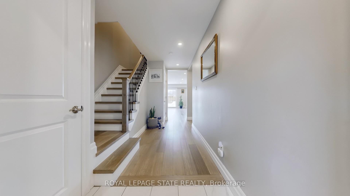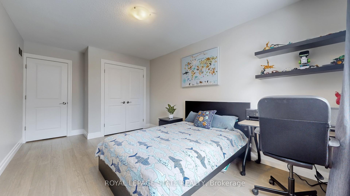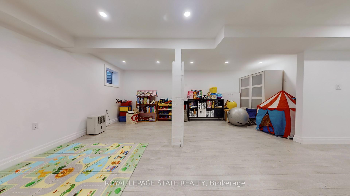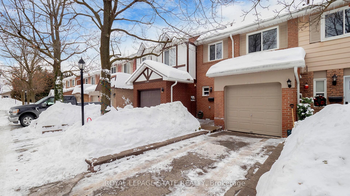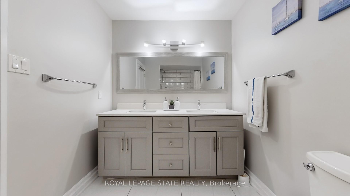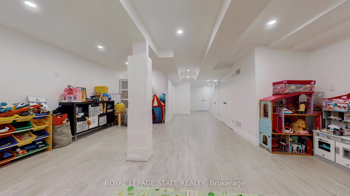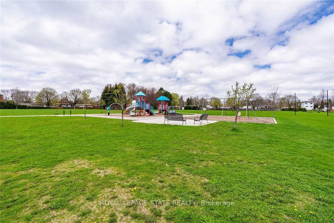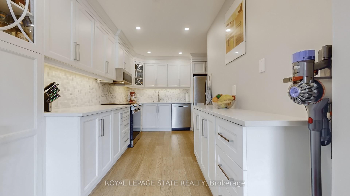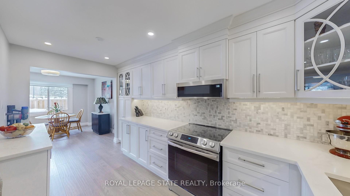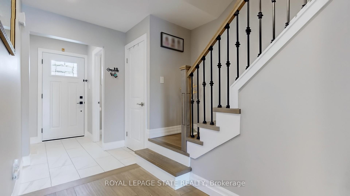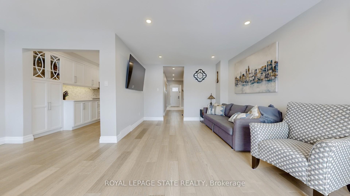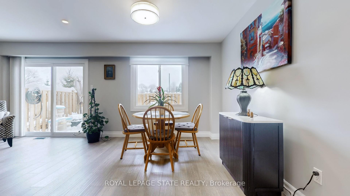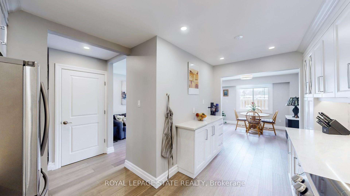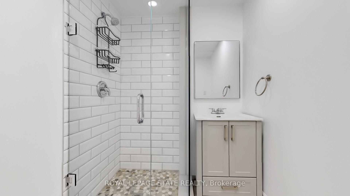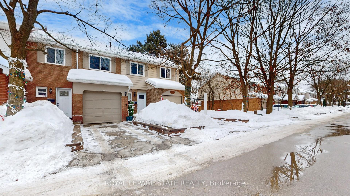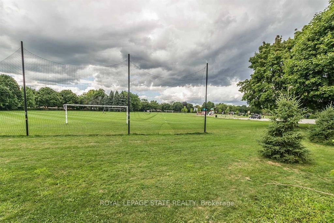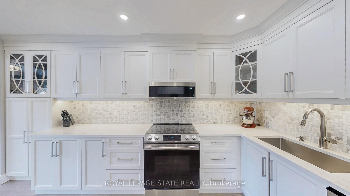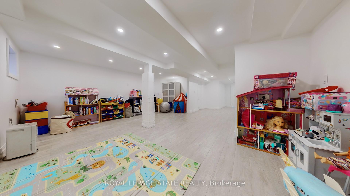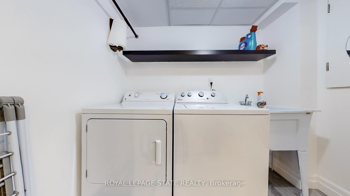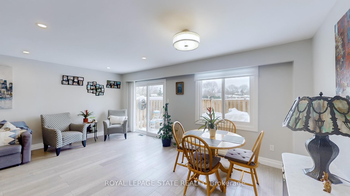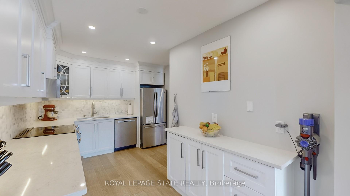$939,900
Available - For Sale
Listing ID: W11982618
4197 Longmoor Dr , Unit 2, Burlington, L7L 5J9, Ontario
| Gorgeous & fully renovated 3 bedroom 4 bathroom townhouse located in the desirable King's Village community in mature South Burlington. This unit has been completely renovated from top to bottom including premium engineered hardwood throughout, potlights, upgraded trim, doors and hardware(2020) Air Conditioning (2022) and roof replaced (2024). The custom white kitchen boasting Quartz countertops and stainless steel appliances, large living & dining area with patio door to the private yard space backing on to Iroquois park. The 2nd level offers a large Primary Suite with,beautiful ensuite with custom shower and hers & his closet. plus an additional two very good size bedrooms and a 5 piece family bath with double vanity. The fully finished basement offers large rec room, an additional full bathroom with walk in shower, a laundry room and ample of storage space..This is a great additional living space for a whole family. Sub floor and double insulated basement walls make this space warm and cozy even at coldest days. Just steps from Iroquois Park, Centennial Bikeway Trail, Schools , Amenities and Highway Access. A great family friendly complex, this home is waiting for you to make new memories. |
| Price | $939,900 |
| Taxes: | $3490.00 |
| Assessment: | $361000 |
| Assessment Year: | 2024 |
| Maintenance Fee: | 460.00 |
| Address: | 4197 Longmoor Dr , Unit 2, Burlington, L7L 5J9, Ontario |
| Province/State: | Ontario |
| Condo Corporation No | HCC |
| Level | 1 |
| Unit No | 11 |
| Directions/Cross Streets: | Nelson |
| Rooms: | 6 |
| Rooms +: | 1 |
| Bedrooms: | 3 |
| Bedrooms +: | |
| Kitchens: | 1 |
| Family Room: | N |
| Basement: | Finished |
| Approximatly Age: | 31-50 |
| Property Type: | Condo Townhouse |
| Style: | 2-Storey |
| Exterior: | Alum Siding, Brick |
| Garage Type: | Attached |
| Garage(/Parking)Space: | 1.00 |
| Drive Parking Spaces: | 1 |
| Park #1 | |
| Parking Type: | Owned |
| Exposure: | N |
| Balcony: | None |
| Locker: | None |
| Pet Permited: | Restrict |
| Approximatly Age: | 31-50 |
| Approximatly Square Footage: | 1400-1599 |
| Maintenance: | 460.00 |
| Water Included: | Y |
| Common Elements Included: | Y |
| Parking Included: | Y |
| Building Insurance Included: | Y |
| Fireplace/Stove: | N |
| Heat Source: | Gas |
| Heat Type: | Forced Air |
| Central Air Conditioning: | Central Air |
| Central Vac: | N |
| Ensuite Laundry: | Y |
$
%
Years
This calculator is for demonstration purposes only. Always consult a professional
financial advisor before making personal financial decisions.
| Although the information displayed is believed to be accurate, no warranties or representations are made of any kind. |
| ROYAL LEPAGE STATE REALTY |
|
|

Nick Sabouri
Sales Representative
Dir:
416-735-0345
Bus:
416-494-7653
Fax:
416-494-0016
| Virtual Tour | Book Showing | Email a Friend |
Jump To:
At a Glance:
| Type: | Condo - Condo Townhouse |
| Area: | Halton |
| Municipality: | Burlington |
| Neighbourhood: | Shoreacres |
| Style: | 2-Storey |
| Approximate Age: | 31-50 |
| Tax: | $3,490 |
| Maintenance Fee: | $460 |
| Beds: | 3 |
| Baths: | 4 |
| Garage: | 1 |
| Fireplace: | N |
Locatin Map:
Payment Calculator:

