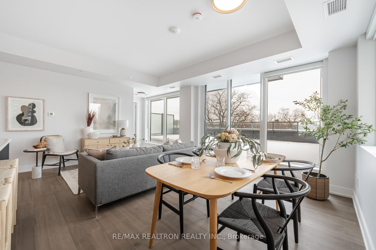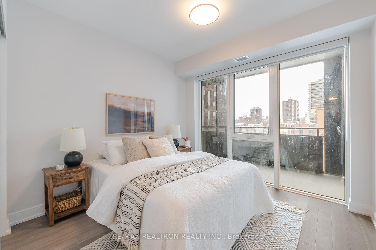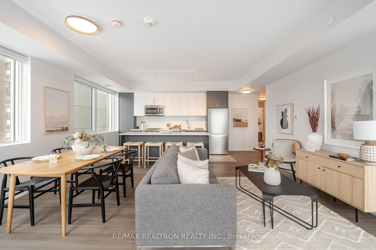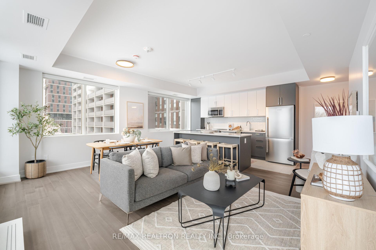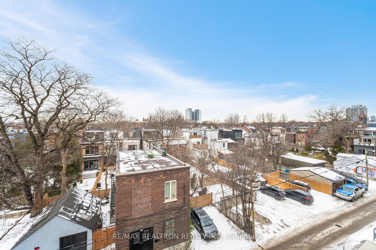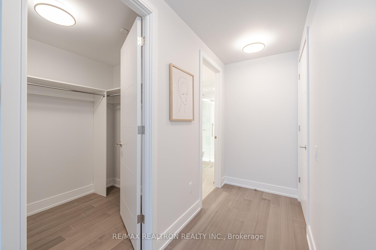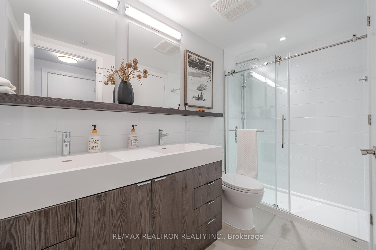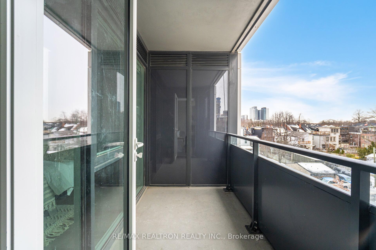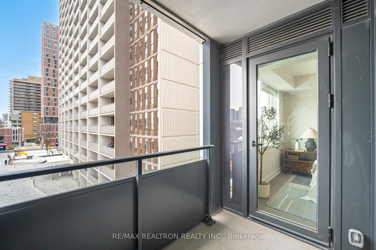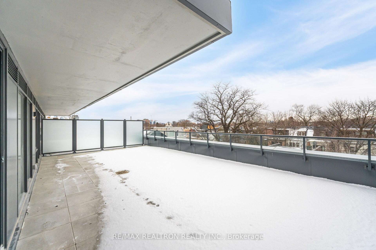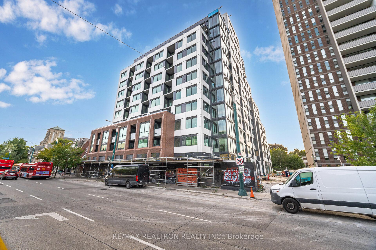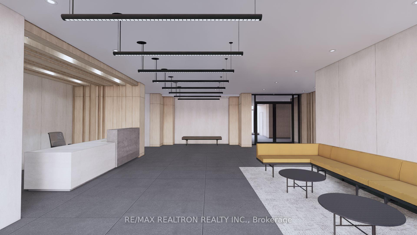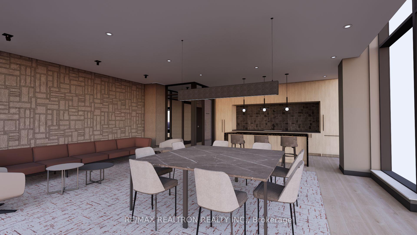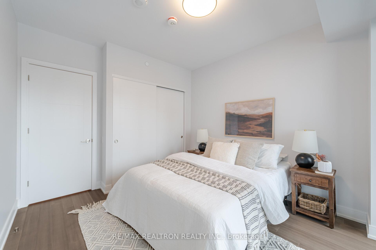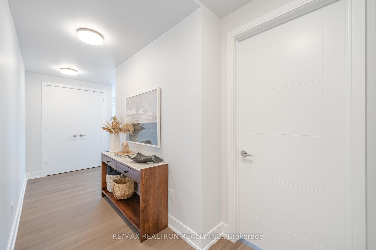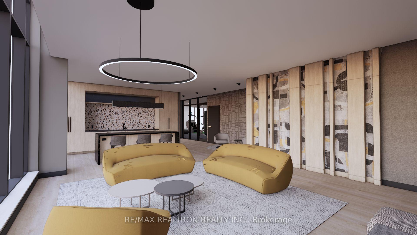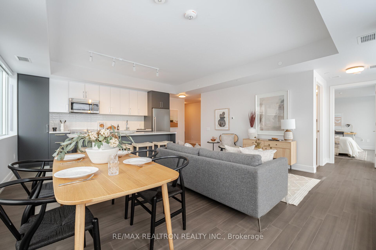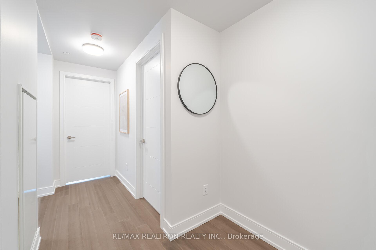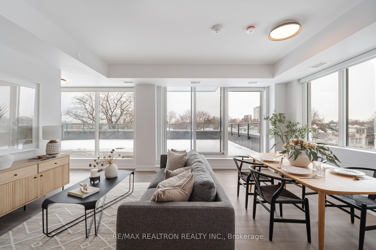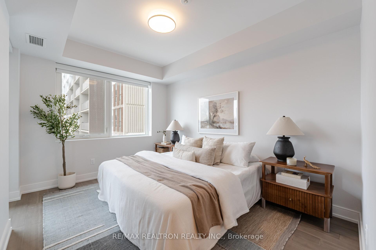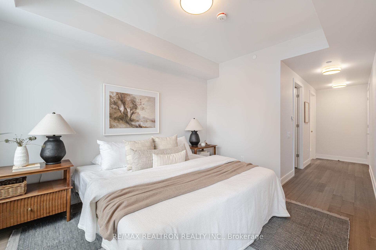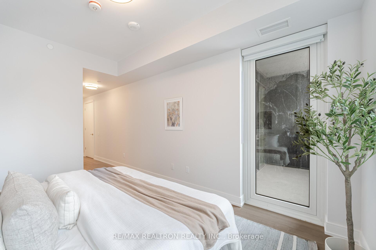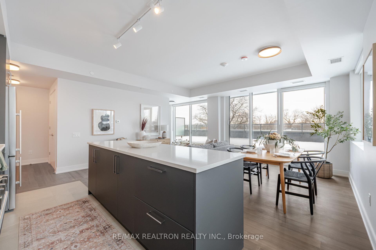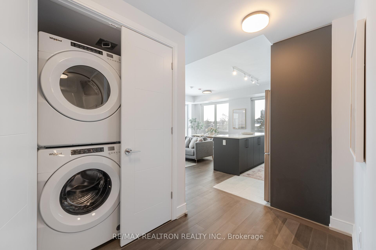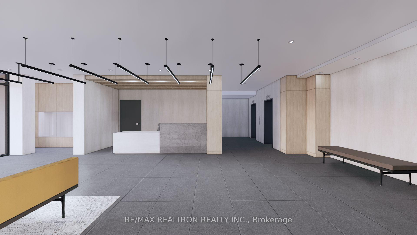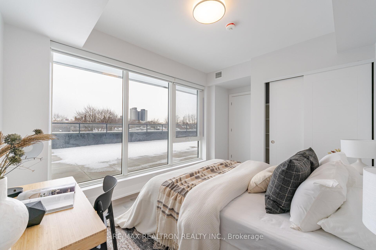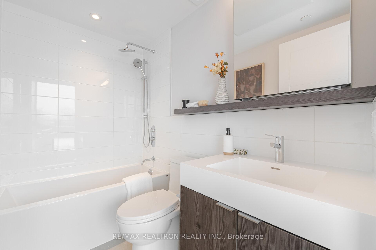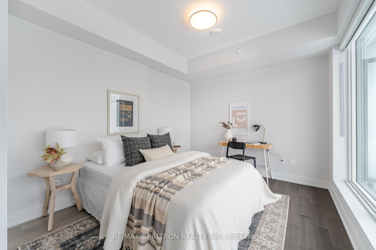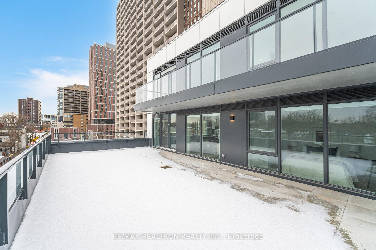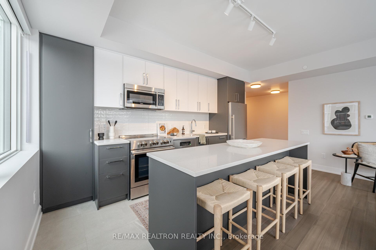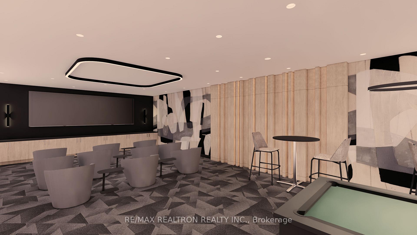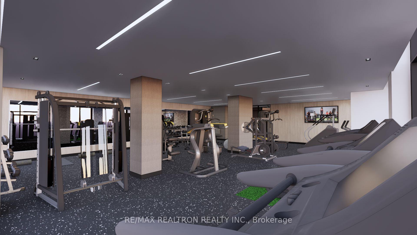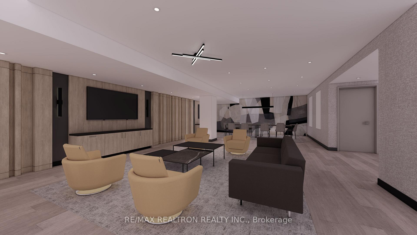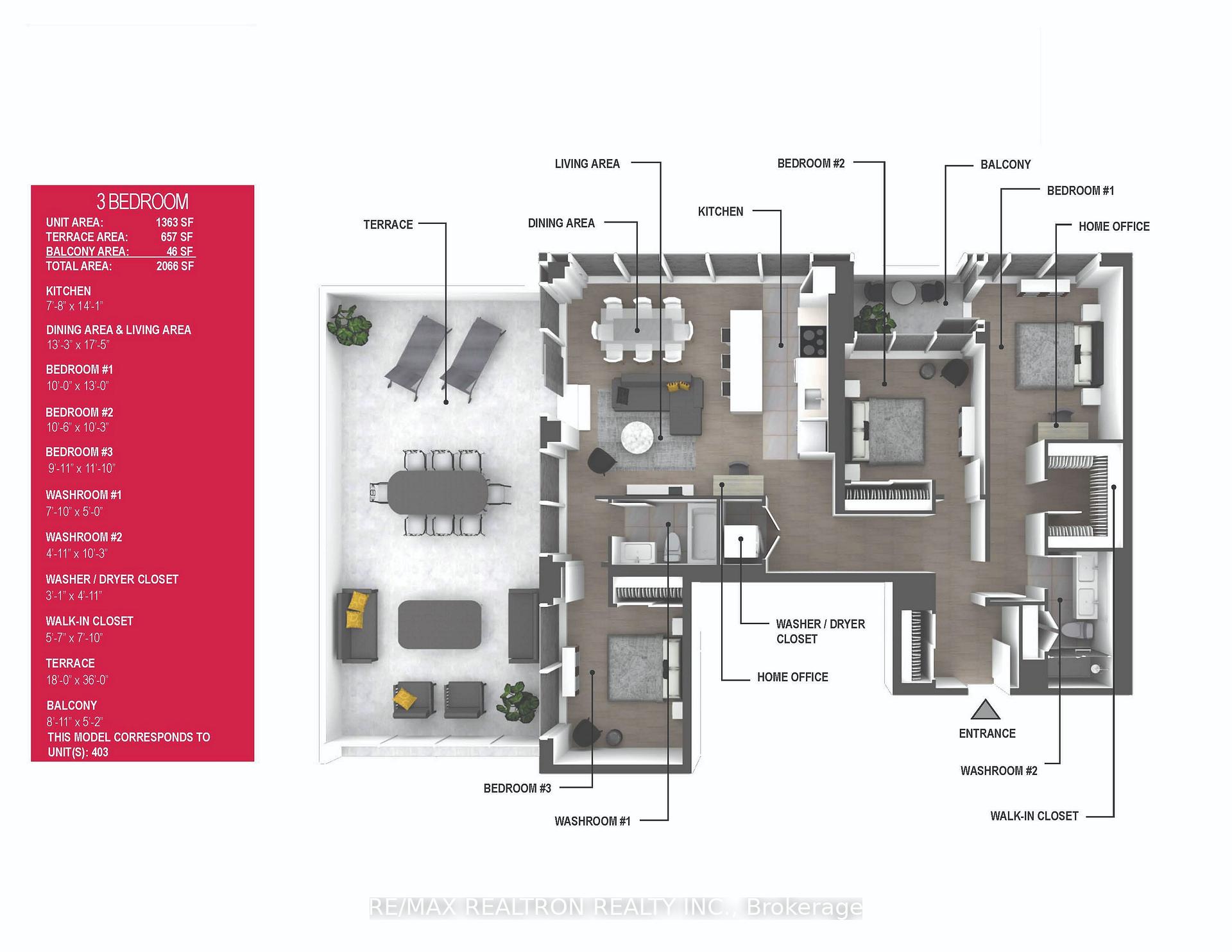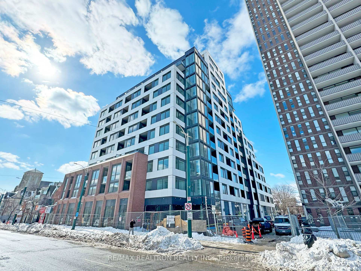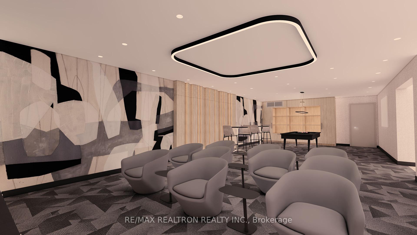$6,695
Available - For Rent
Listing ID: C11981944
664 Spadina Ave , Unit 403, Toronto, M5S 2H7, Ontario
| Experience luxury living at its finest in this spacious and modern suite at 664 Spadina Ave, located in the vibrant heart of Toronto's Harbord Village and University District. This exceptional rental offers an ideal living space for professionals, families, and students, with easy access to the citys best restaurants, shopping, cultural attractions, and outdoor spaces. The expansive open-concept floor plan is designed for comfort and style, featuring floor-to-ceiling windows that allow natural light to fill the space, creating a bright and welcoming atmosphere. The designer kitchen is outfitted with top-of-the-line stainless steel appliances, sleek cabinetry, and a large island perfect for entertaining or enjoying casual meals. The generously sized bedroom provides ample closet space, while the elegant bathroom boasts modern fixtures and a spa-like feel. Step outside to your private south-facing terrace and enjoy outdoor living with stunning views of the surrounding city. Located just steps from the iconic University of Torontos St. George campus, this unit places you in the heart of one of Torontos most sought-after neighborhoods. Enjoy proximity to cultural landmarks like the ROM, AGO, and Queens Park, while outdoor enthusiasts will appreciate nearby green spaces such as Bickford Park, Christie Pits, and Trinity Bellwoods. Youll have convenient access to the Financial and Entertainment districts and essential transit hubs like St. George and Museum subway stations, making this location ideal for both work and leisure. The prestigious Yorkville district is just around the corner, offering a touch of elegance, while the historic charm of Harbord Village creates a welcoming atmosphere. |
| Price | $6,695 |
| Address: | 664 Spadina Ave , Unit 403, Toronto, M5S 2H7, Ontario |
| Province/State: | Ontario |
| Condo Corporation No | N/A |
| Level | 4 |
| Unit No | 03 |
| Directions/Cross Streets: | Spadina Ave & Harbord St |
| Rooms: | 7 |
| Bedrooms: | 3 |
| Bedrooms +: | |
| Kitchens: | 1 |
| Family Room: | N |
| Basement: | None |
| Furnished: | N |
| Approximatly Age: | New |
| Property Type: | Condo Apt |
| Style: | Apartment |
| Exterior: | Brick, Other |
| Garage Type: | Underground |
| Garage(/Parking)Space: | 1.00 |
| Drive Parking Spaces: | 0 |
| Park #1 | |
| Parking Type: | Rental |
| Legal Description: | $225/mo |
| Monthly Parking Cost: | 225.00 |
| Exposure: | Nw |
| Balcony: | Open |
| Locker: | Exclusive |
| Pet Permited: | Restrict |
| Approximatly Age: | New |
| Approximatly Square Footage: | 1200-1399 |
| Building Amenities: | Bike Storage, Concierge, Gym, Party/Meeting Room, Recreation Room |
| CAC Included: | Y |
| Heat Included: | Y |
| Fireplace/Stove: | N |
| Heat Source: | Gas |
| Heat Type: | Forced Air |
| Central Air Conditioning: | Central Air |
| Central Vac: | N |
| Ensuite Laundry: | Y |
| Although the information displayed is believed to be accurate, no warranties or representations are made of any kind. |
| RE/MAX REALTRON REALTY INC. |
|
|

Nick Sabouri
Sales Representative
Dir:
416-735-0345
Bus:
416-494-7653
Fax:
416-494-0016
| Book Showing | Email a Friend |
Jump To:
At a Glance:
| Type: | Condo - Condo Apt |
| Area: | Toronto |
| Municipality: | Toronto |
| Neighbourhood: | University |
| Style: | Apartment |
| Approximate Age: | New |
| Beds: | 3 |
| Baths: | 2 |
| Garage: | 1 |
| Fireplace: | N |
Locatin Map:

