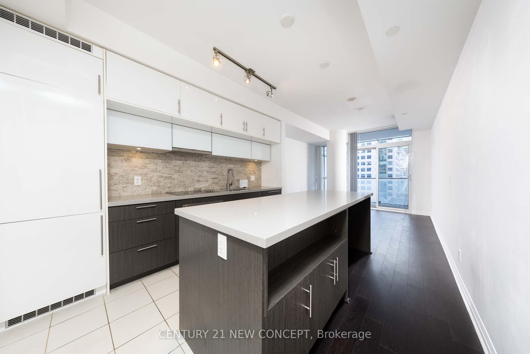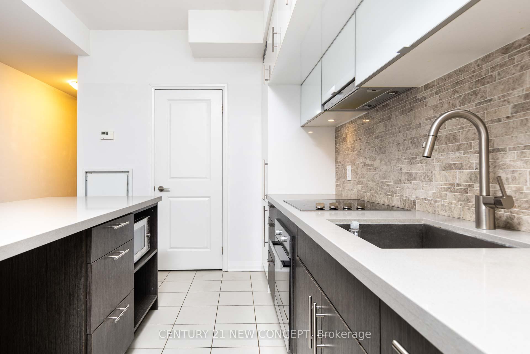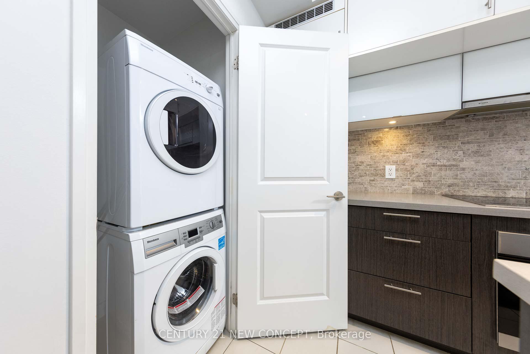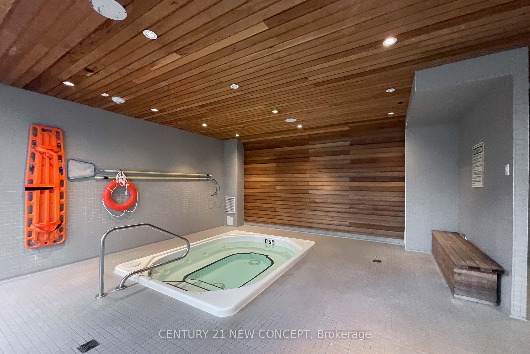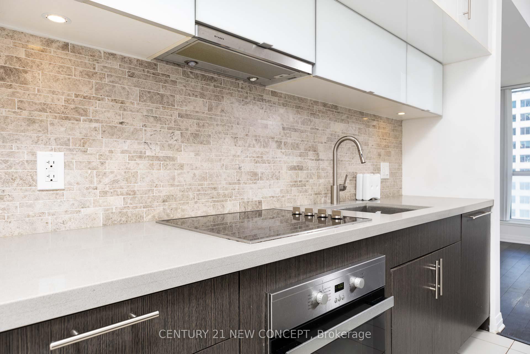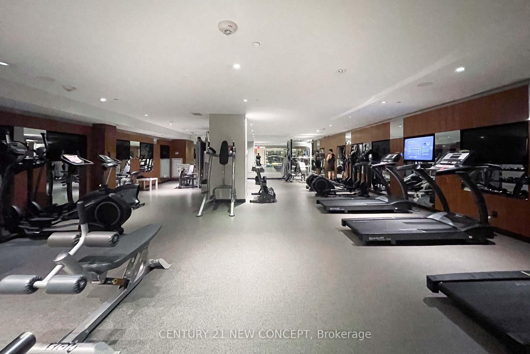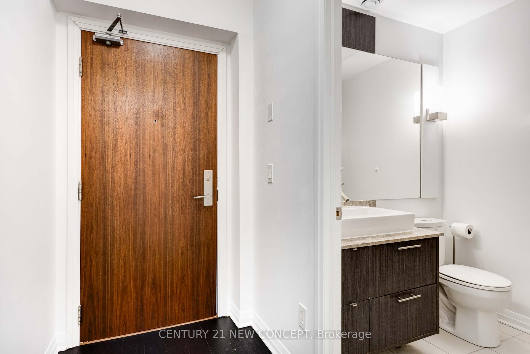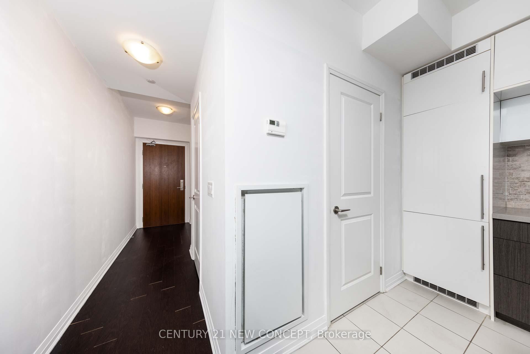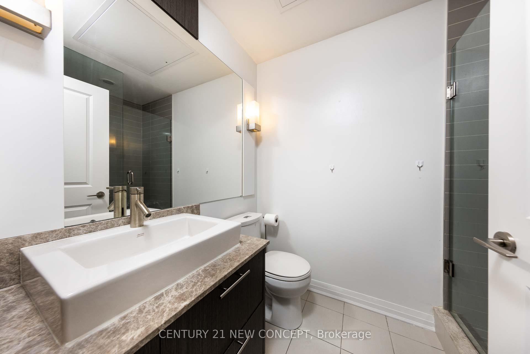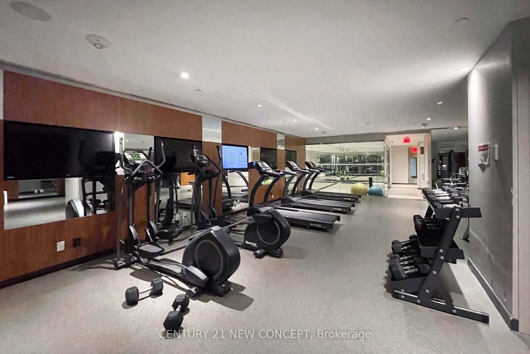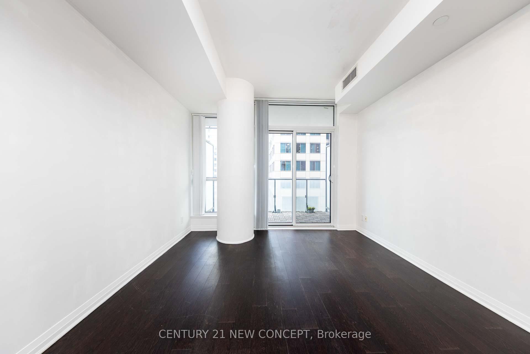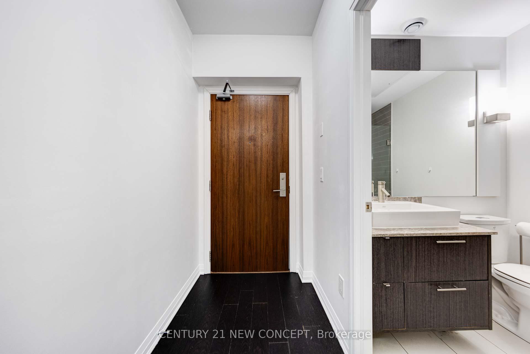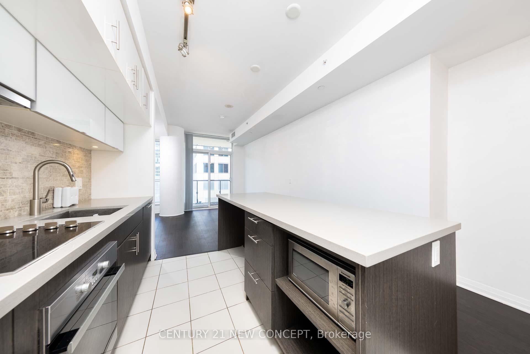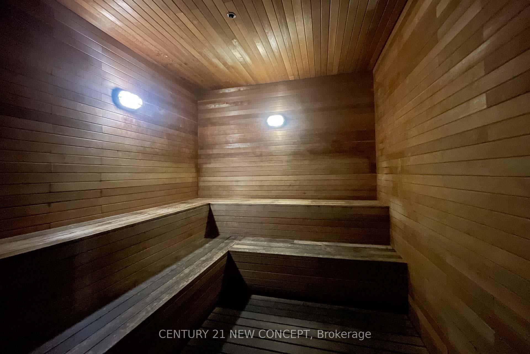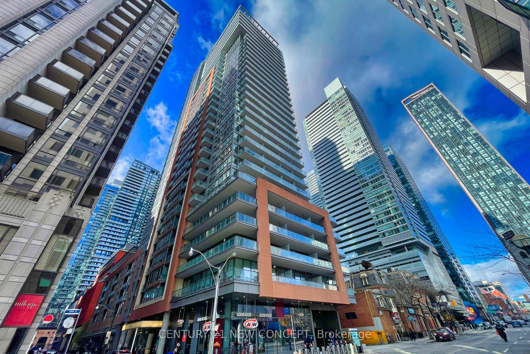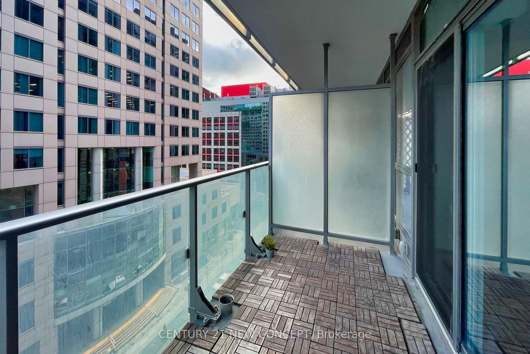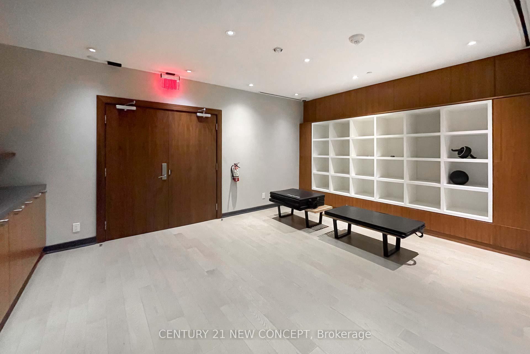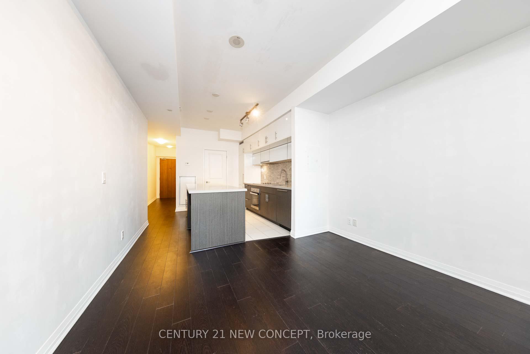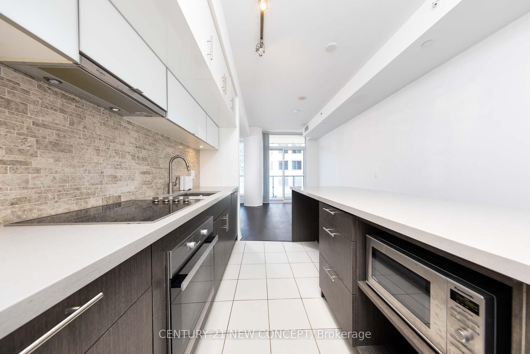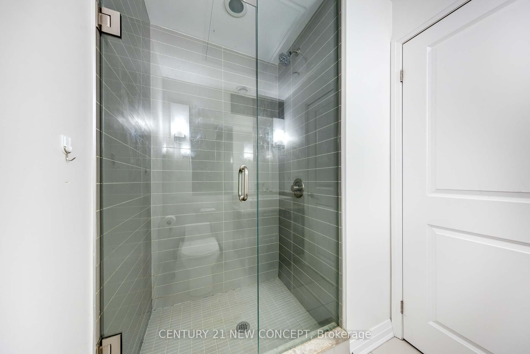$478,888
Available - For Sale
Listing ID: C11982036
8 Mercer St , Unit 803, Toronto, M5V 0C4, Ontario
| Welcome to Spacious Studio Condo at 8 Mercer - Prime Downtown Location!!! This unit is large studio in the Heart of Toronto's vibrant Entertainment District. This Well-Designed suite offers an open-concept layout, Floor-to Ceiling Windows, and a sleek modern kitchen with Built-in Appliances, Quartz countertops, and ample storage. The spacious living area provides plenty of room for comfortable living and dining. Enjoy world-class building amenities, including a fitness centre, sauna, rooftop terrace and concierge. Step from King W. TIFF, TTC, Restaurants, Theatres, Shopping and the PATH System. This unit is perfect for First-Time Buyers, Investors or those seeking a stylish downton retreat. Don't miss out!! |
| Price | $478,888 |
| Taxes: | $2403.37 |
| Maintenance Fee: | 288.77 |
| Address: | 8 Mercer St , Unit 803, Toronto, M5V 0C4, Ontario |
| Province/State: | Ontario |
| Condo Corporation No | TSCC |
| Level | 8 |
| Unit No | 3 |
| Directions/Cross Streets: | King/John |
| Rooms: | 3 |
| Bedrooms: | 0 |
| Bedrooms +: | |
| Kitchens: | 1 |
| Family Room: | N |
| Basement: | None |
| Approximatly Age: | 6-10 |
| Property Type: | Condo Apt |
| Style: | Apartment |
| Exterior: | Concrete |
| Garage Type: | None |
| Garage(/Parking)Space: | 0.00 |
| Drive Parking Spaces: | 0 |
| Park #1 | |
| Parking Type: | None |
| Exposure: | E |
| Balcony: | Open |
| Locker: | None |
| Pet Permited: | Restrict |
| Retirement Home: | N |
| Approximatly Age: | 6-10 |
| Approximatly Square Footage: | 0-499 |
| Maintenance: | 288.77 |
| Water Included: | Y |
| Common Elements Included: | Y |
| Heat Included: | Y |
| Building Insurance Included: | Y |
| Fireplace/Stove: | N |
| Heat Source: | Gas |
| Heat Type: | Forced Air |
| Central Air Conditioning: | Central Air |
| Central Vac: | N |
| Laundry Level: | Main |
| Ensuite Laundry: | Y |
$
%
Years
This calculator is for demonstration purposes only. Always consult a professional
financial advisor before making personal financial decisions.
| Although the information displayed is believed to be accurate, no warranties or representations are made of any kind. |
| CENTURY 21 NEW CONCEPT |
|
|

Nick Sabouri
Sales Representative
Dir:
416-735-0345
Bus:
416-494-7653
Fax:
416-494-0016
| Virtual Tour | Book Showing | Email a Friend |
Jump To:
At a Glance:
| Type: | Condo - Condo Apt |
| Area: | Toronto |
| Municipality: | Toronto |
| Neighbourhood: | Waterfront Communities C1 |
| Style: | Apartment |
| Approximate Age: | 6-10 |
| Tax: | $2,403.37 |
| Maintenance Fee: | $288.77 |
| Baths: | 1 |
| Fireplace: | N |
Locatin Map:
Payment Calculator:

