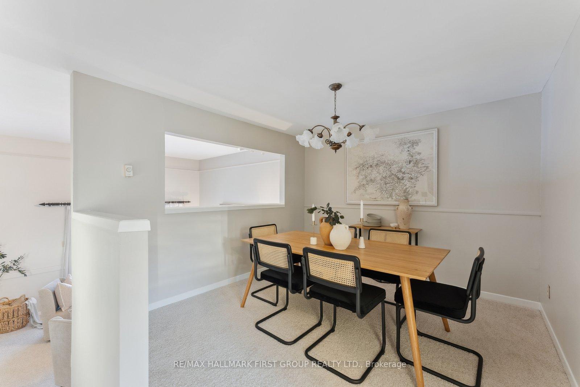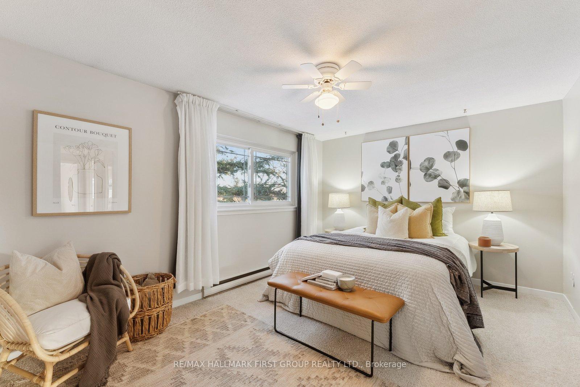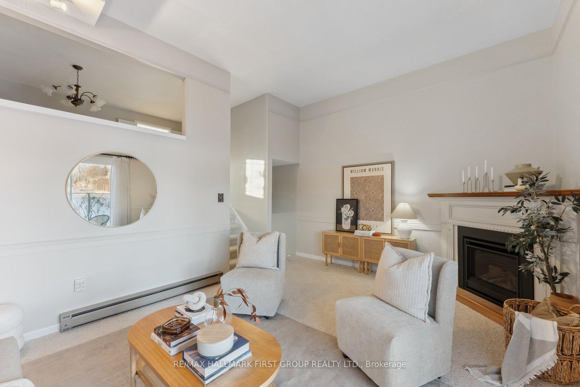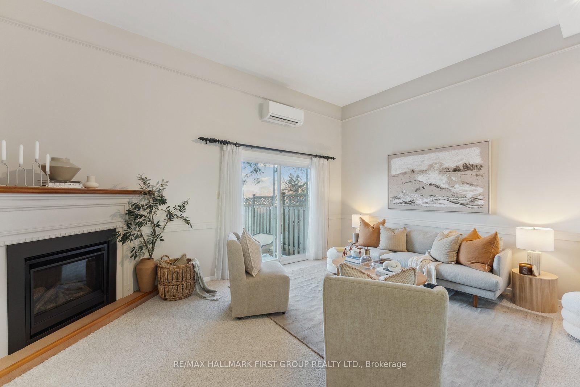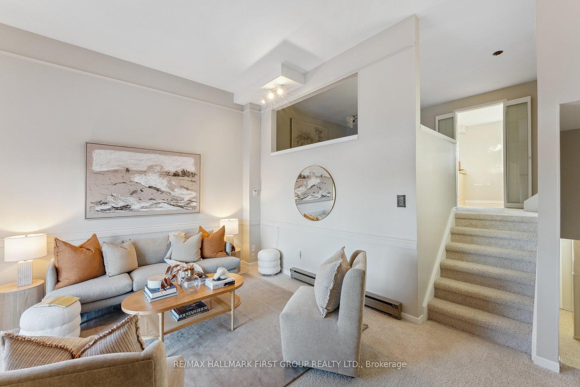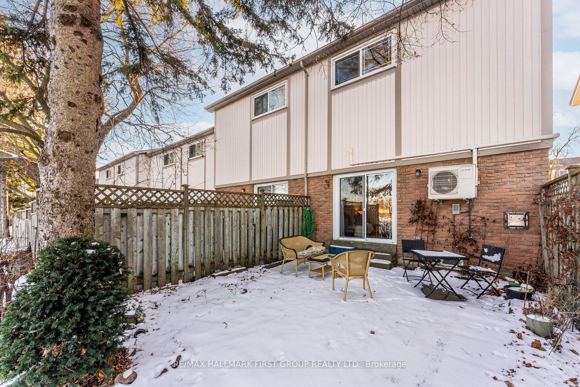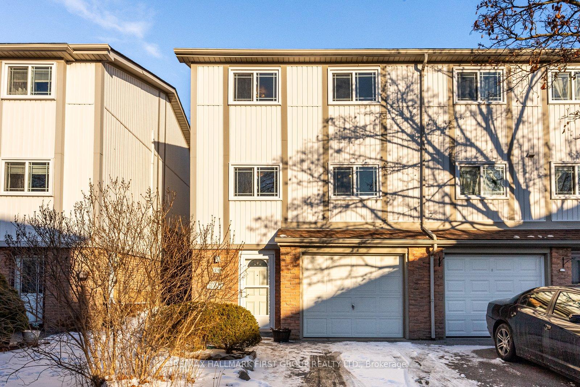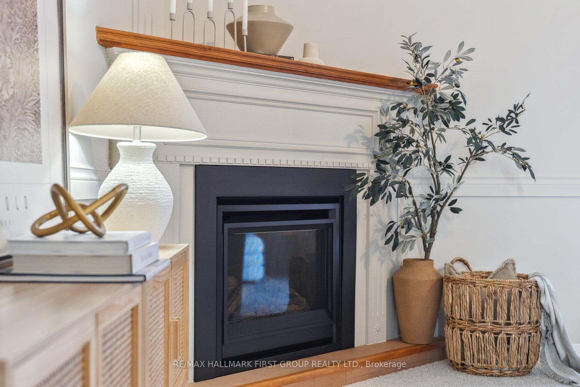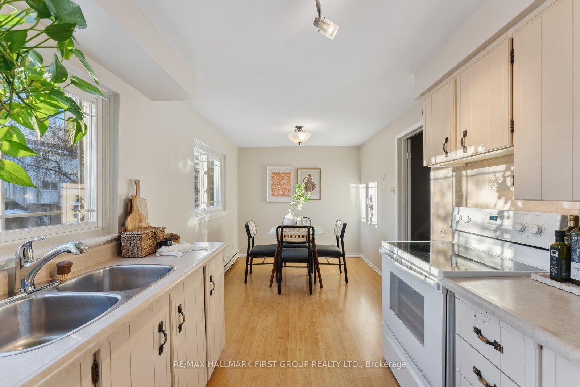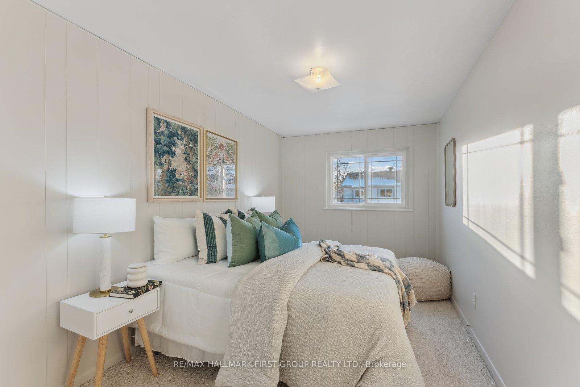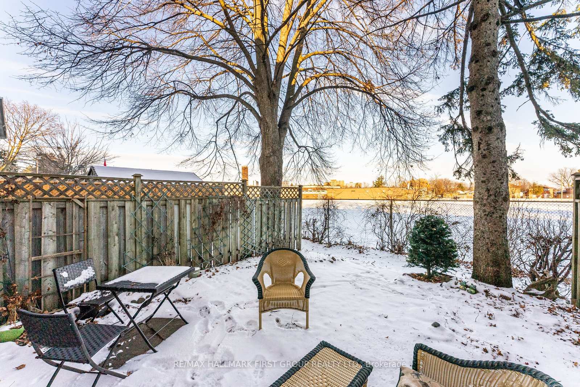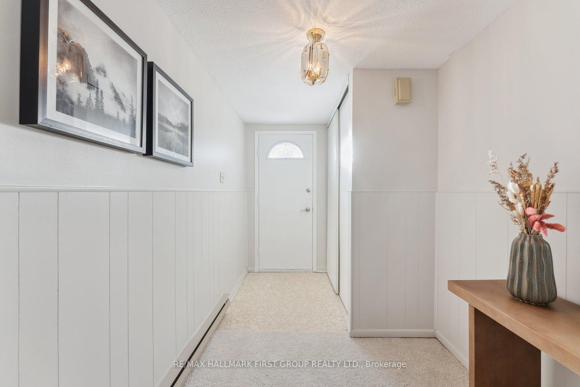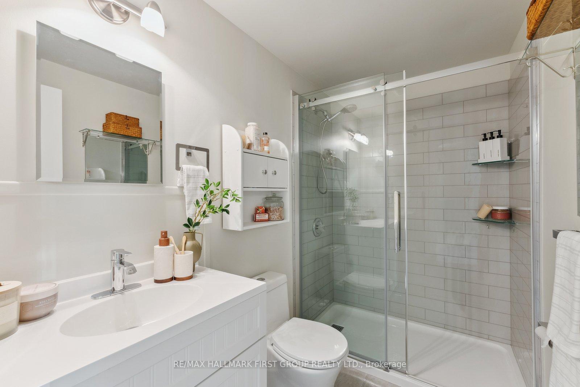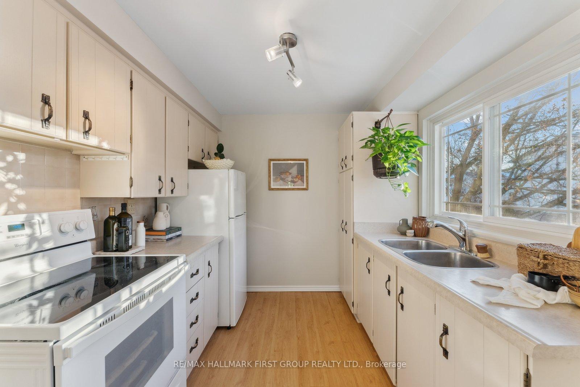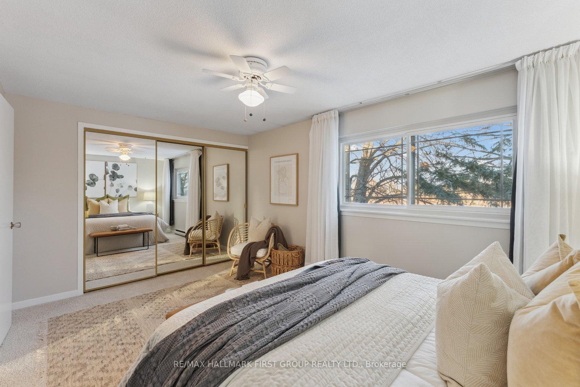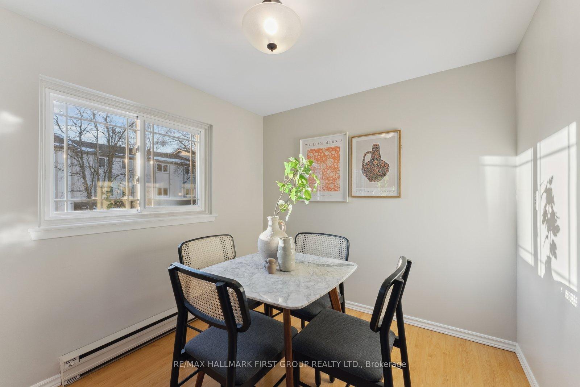$724,898
Available - For Sale
Listing ID: E11978571
141 Galloway Rd , Unit 75, Toronto, M1E 4X4, Ontario
| A Perfect Blend of Comfort & Possibility! This updated 3-bedroom end-unit townhome offers the ideal mix of space, style, and convenience in a quiet, well-maintained complex. Step inside to discover a thoughtfully designed layout featuring a sunken living room with soaring ceilings, a cozy gas fireplace, and a walkout to a fully fenced backyard perfect for outdoor entertaining or relaxing.The upper-level dining room overlooks the living area, adding to the open, airy feel, while the bright eat-in kitchen provides plenty of space for cooking and casual dining. Upstairs, three spacious bedrooms offer generous closet space, ensuring comfort for the whole family.Recent updates make this home even more appealing, including fresh, professional paint throughout, brand-new broadloom, an upgraded 3-piece bathroom, and exterior improvements like newer windows, siding, and a roof replaced just two years ago. Move-in ready yet full of potential, this home is the perfect canvas to add your personal touch.Located just steps from public transit, Guildwood GO Station, and major routes, you'll love the convenience of nearby parks, shopping, dining, and entertainment. An excellent opportunity for families or professionals looking to settle in a thriving community don't miss this one! |
| Price | $724,898 |
| Taxes: | $1625.71 |
| Maintenance Fee: | 360.00 |
| Address: | 141 Galloway Rd , Unit 75, Toronto, M1E 4X4, Ontario |
| Province/State: | Ontario |
| Condo Corporation No | YCC |
| Level | 1 |
| Unit No | 73 |
| Directions/Cross Streets: | Kingston Rd & Lawrence Ave E |
| Rooms: | 6 |
| Bedrooms: | 3 |
| Bedrooms +: | |
| Kitchens: | 1 |
| Family Room: | N |
| Basement: | Full, Unfinished |
| Property Type: | Condo Townhouse |
| Style: | 2-Storey |
| Exterior: | Brick, Vinyl Siding |
| Garage Type: | Attached |
| Garage(/Parking)Space: | 1.00 |
| Drive Parking Spaces: | 1 |
| Park #1 | |
| Parking Type: | Owned |
| Exposure: | W |
| Balcony: | None |
| Locker: | Ensuite+Owned |
| Pet Permited: | Restrict |
| Approximatly Square Footage: | 1200-1399 |
| Maintenance: | 360.00 |
| Water Included: | Y |
| Common Elements Included: | Y |
| Parking Included: | Y |
| Building Insurance Included: | Y |
| Fireplace/Stove: | Y |
| Heat Source: | Electric |
| Heat Type: | Heat Pump |
| Central Air Conditioning: | Other |
| Central Vac: | N |
| Laundry Level: | Lower |
| Ensuite Laundry: | Y |
$
%
Years
This calculator is for demonstration purposes only. Always consult a professional
financial advisor before making personal financial decisions.
| Although the information displayed is believed to be accurate, no warranties or representations are made of any kind. |
| RE/MAX HALLMARK FIRST GROUP REALTY LTD. |
|
|

Nick Sabouri
Sales Representative
Dir:
416-735-0345
Bus:
416-494-7653
Fax:
416-494-0016
| Virtual Tour | Book Showing | Email a Friend |
Jump To:
At a Glance:
| Type: | Condo - Condo Townhouse |
| Area: | Toronto |
| Municipality: | Toronto |
| Neighbourhood: | West Hill |
| Style: | 2-Storey |
| Tax: | $1,625.71 |
| Maintenance Fee: | $360 |
| Beds: | 3 |
| Baths: | 1 |
| Garage: | 1 |
| Fireplace: | Y |
Locatin Map:
Payment Calculator:

