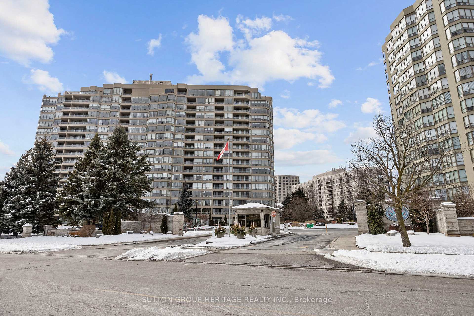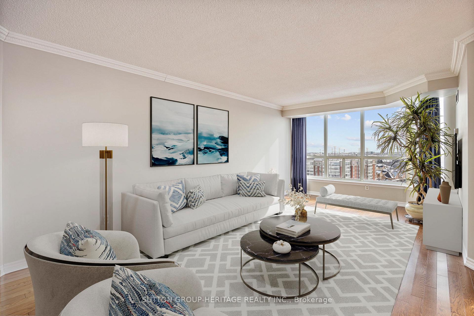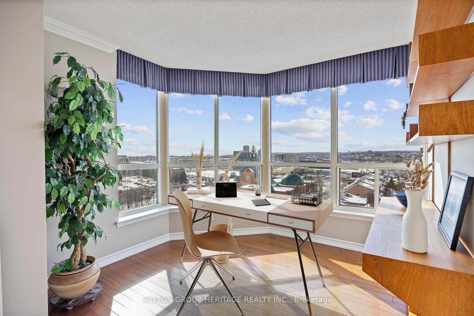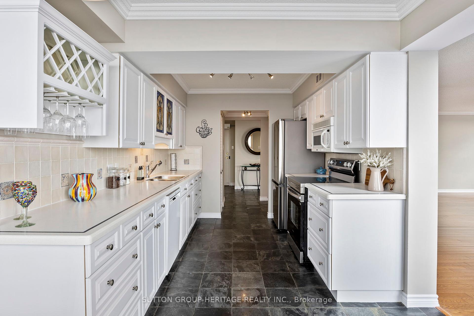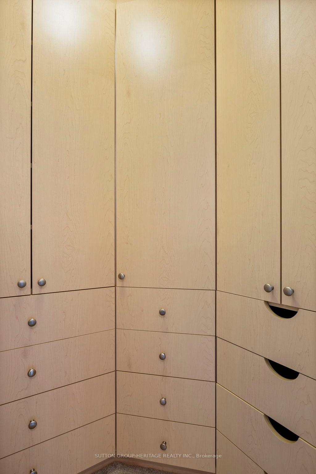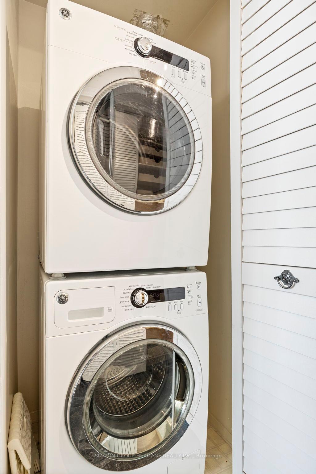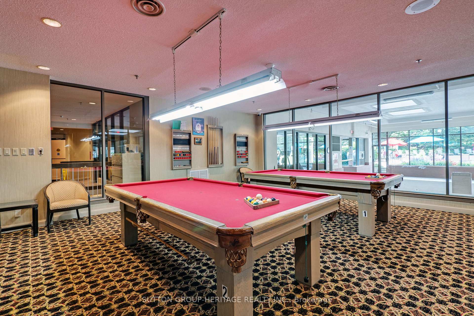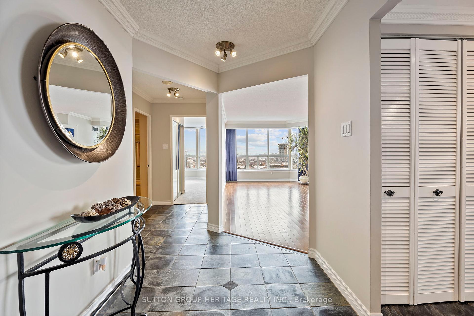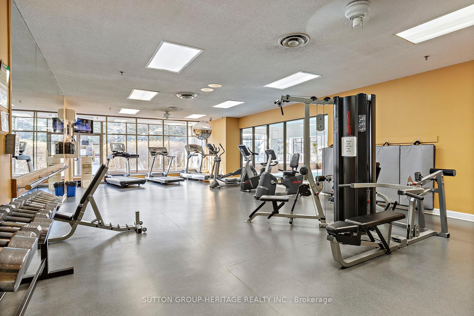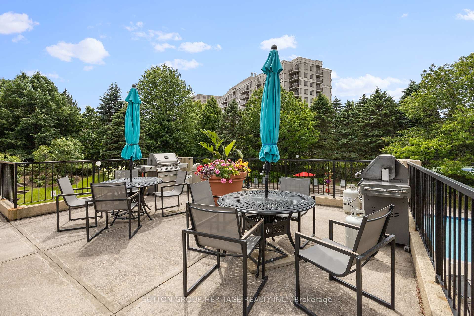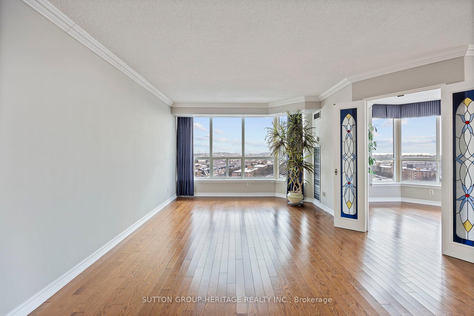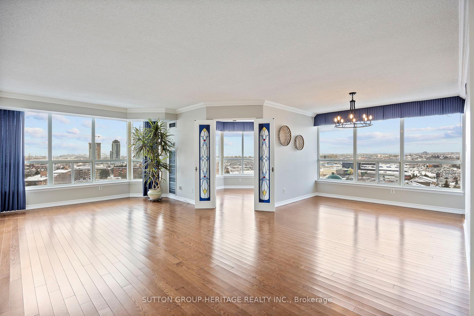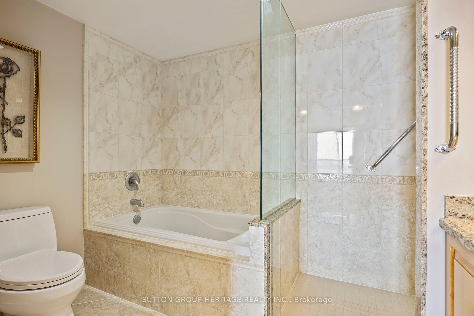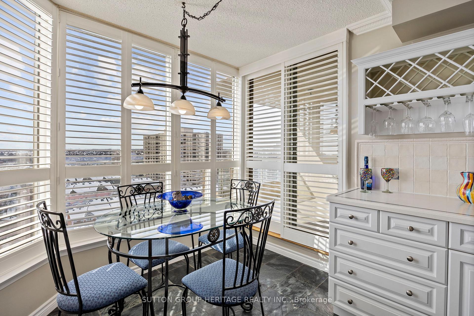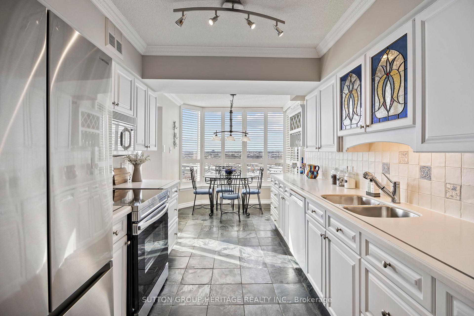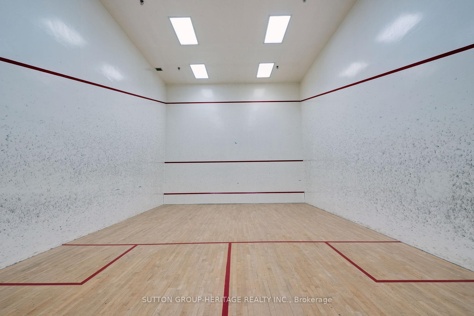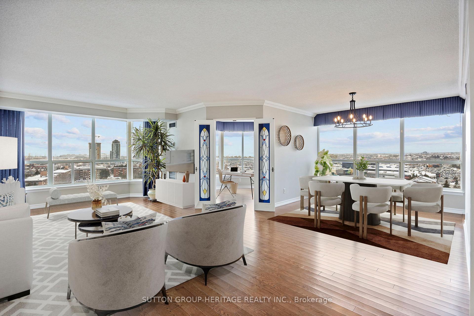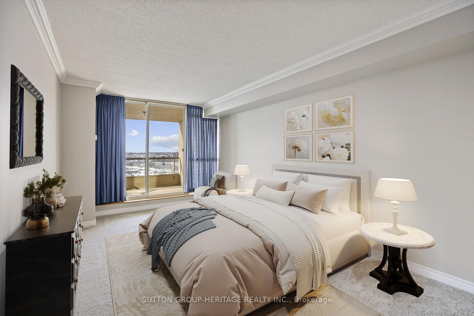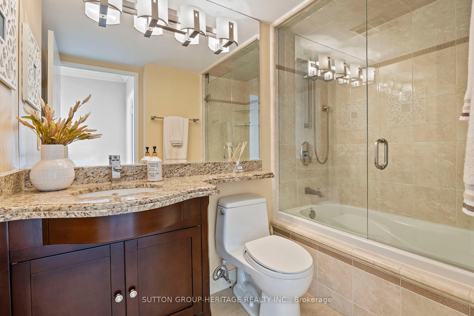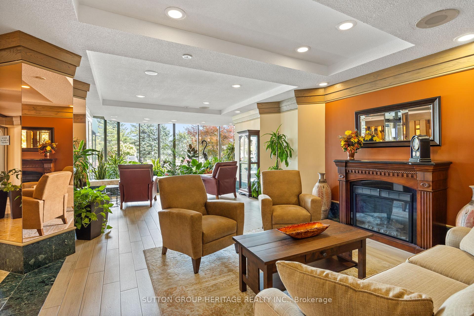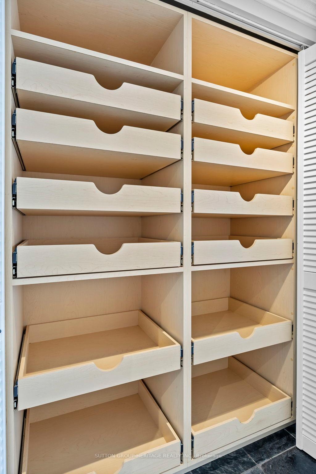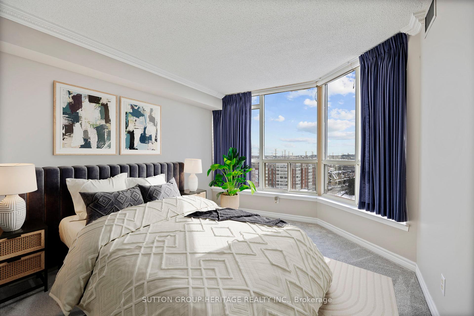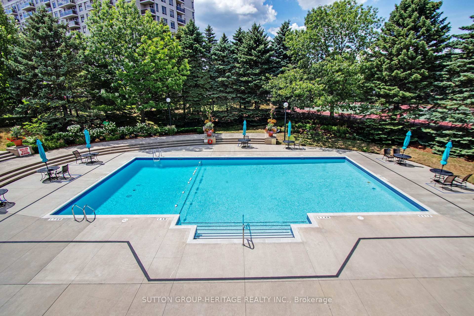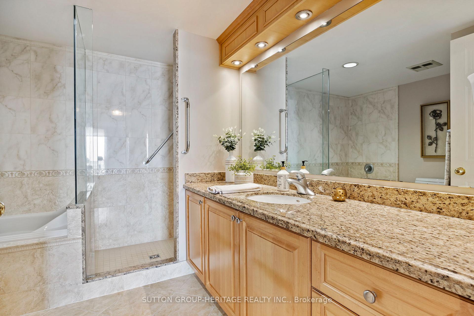$989,000
Available - For Sale
Listing ID: E11978455
1880 Valley Farm Rd , Unit 1221, Pickering, L1V 6B3, Ontario
| Beautiful sun-filled corner unit with 180 degree view of Lake Ontario & Toronto skyline. This sought after Cartier Model has been freshly painted throughout in neutral decorator colours. Updated kitchen offers Pots & Pans drawers, California shutters, Built-in wine rack, Under cabinet lighting, Pantry with custom pull-out shelving, New S/S Fridge & Stove ('24), B/I dishwasher, Microwave rangehood & w/o to covered Balcony. Upgrades include: Hdwd & slate flooring, Hunter douglas electronic blinds, Crown moldings, 4 pc Ensuite w/soaker tub & sep shower, Granite counters in bathrooms, Bdrm closets have custom closet organizers. In suite stackable washer & dryer & storage room. Condo unit includes electronic front door with FOB for wheelchair accessibility. Includes 2 underground parking spaces & 1 storage locker. This is resort style living at it's finest! Beautifully maintained building! Stunning gardens, Indoor/Outdoor pools, sauna, gym, tennis & squash courts, library & much more! Conveniently located within walking distance to Pickering Mall & Recreation Centre, parks, public tansit. Easy access to 401, Go Train, Restaurants & Shops. |
| Price | $989,000 |
| Taxes: | $5997.12 |
| Maintenance Fee: | 1222.54 |
| Address: | 1880 Valley Farm Rd , Unit 1221, Pickering, L1V 6B3, Ontario |
| Province/State: | Ontario |
| Condo Corporation No | DCC |
| Level | 12 |
| Unit No | 21 |
| Directions/Cross Streets: | Valley Farm/Kingston Rd |
| Rooms: | 6 |
| Bedrooms: | 2 |
| Bedrooms +: | 1 |
| Kitchens: | 1 |
| Family Room: | N |
| Basement: | None |
| Property Type: | Condo Apt |
| Style: | Apartment |
| Exterior: | Concrete |
| Garage Type: | Underground |
| Garage(/Parking)Space: | 2.00 |
| Drive Parking Spaces: | 0 |
| Park #1 | |
| Parking Spot: | 95 |
| Parking Type: | Owned |
| Legal Description: | P1 |
| Park #2 | |
| Parking Spot: | 94 |
| Parking Type: | Owned |
| Legal Description: | P1 |
| Exposure: | Sw |
| Balcony: | Open |
| Locker: | Owned |
| Pet Permited: | Restrict |
| Approximatly Square Footage: | 1400-1599 |
| Building Amenities: | Concierge, Exercise Room, Games Room, Guest Suites, Gym, Indoor Pool |
| Maintenance: | 1222.54 |
| CAC Included: | Y |
| Hydro Included: | Y |
| Water Included: | Y |
| Cabel TV Included: | Y |
| Common Elements Included: | Y |
| Heat Included: | Y |
| Parking Included: | Y |
| Building Insurance Included: | Y |
| Fireplace/Stove: | N |
| Heat Source: | Gas |
| Heat Type: | Fan Coil |
| Central Air Conditioning: | Central Air |
| Central Vac: | N |
| Ensuite Laundry: | Y |
$
%
Years
This calculator is for demonstration purposes only. Always consult a professional
financial advisor before making personal financial decisions.
| Although the information displayed is believed to be accurate, no warranties or representations are made of any kind. |
| SUTTON GROUP-HERITAGE REALTY INC. |
|
|

Nick Sabouri
Sales Representative
Dir:
416-735-0345
Bus:
416-494-7653
Fax:
416-494-0016
| Book Showing | Email a Friend |
Jump To:
At a Glance:
| Type: | Condo - Condo Apt |
| Area: | Durham |
| Municipality: | Pickering |
| Neighbourhood: | Town Centre |
| Style: | Apartment |
| Tax: | $5,997.12 |
| Maintenance Fee: | $1,222.54 |
| Beds: | 2+1 |
| Baths: | 2 |
| Garage: | 2 |
| Fireplace: | N |
Locatin Map:
Payment Calculator:

