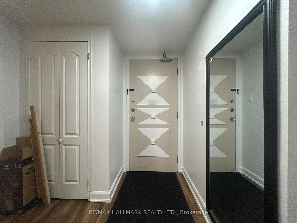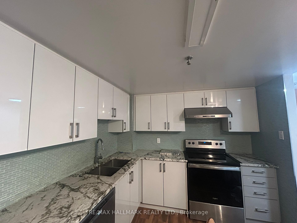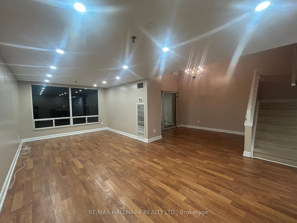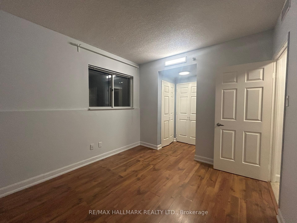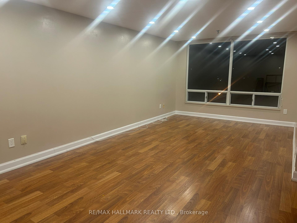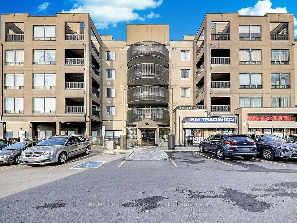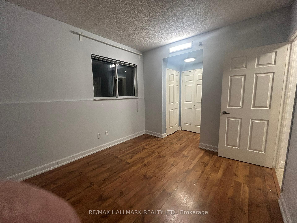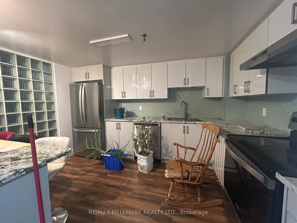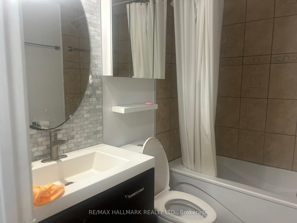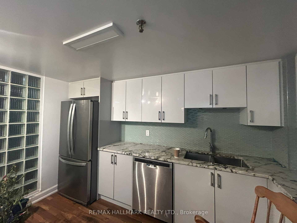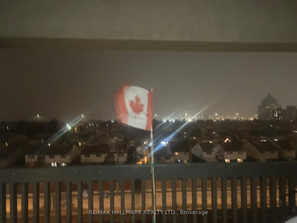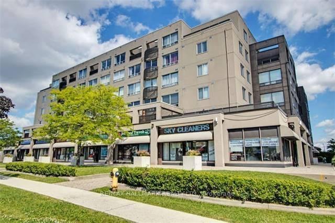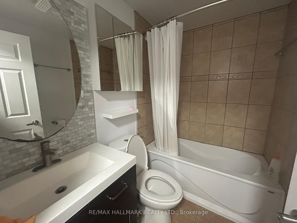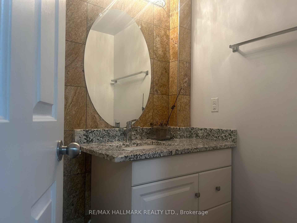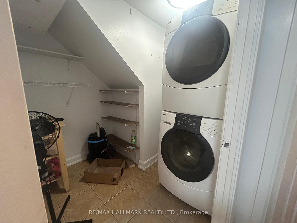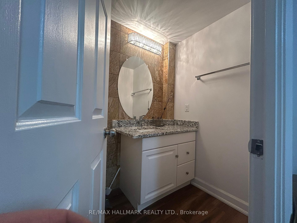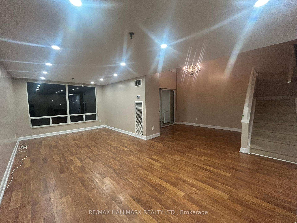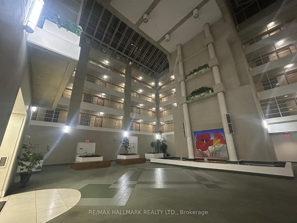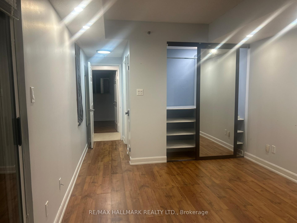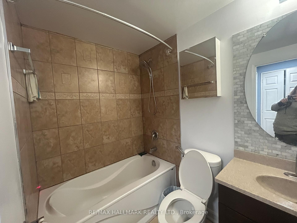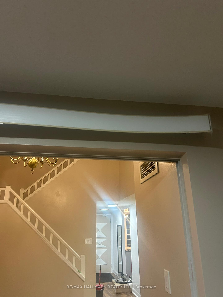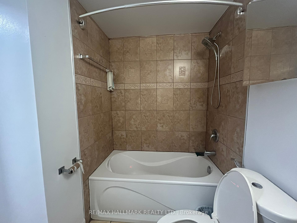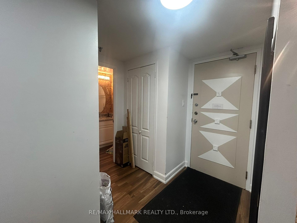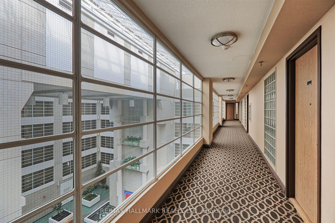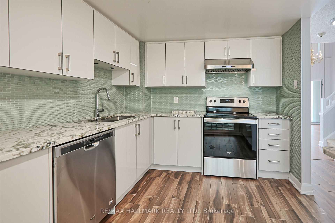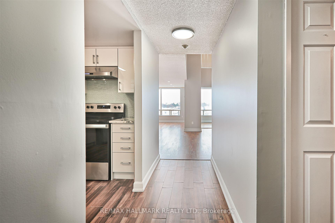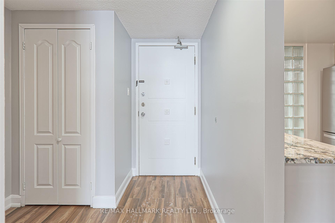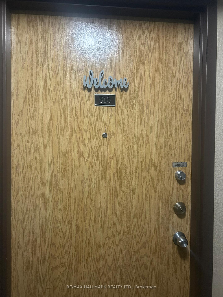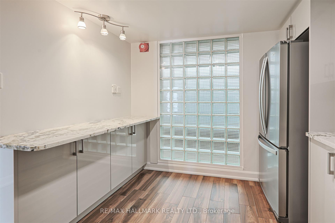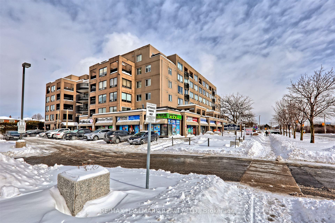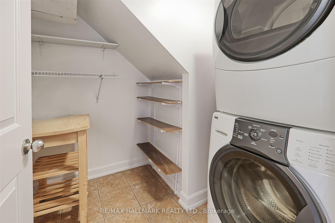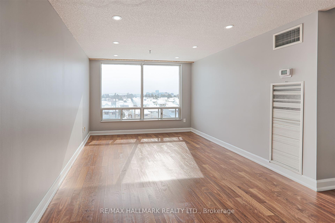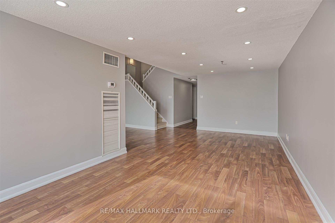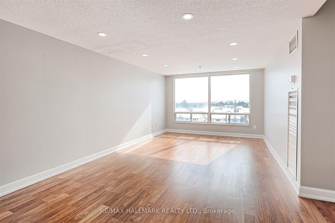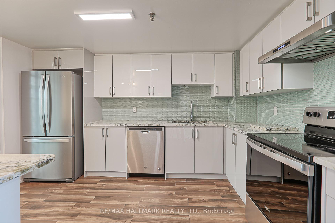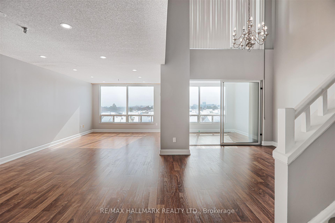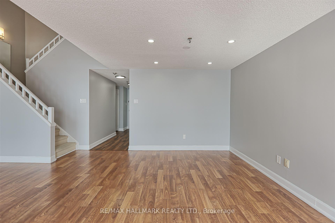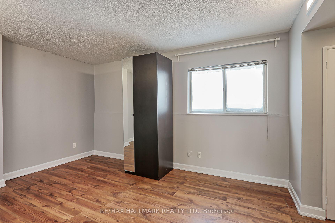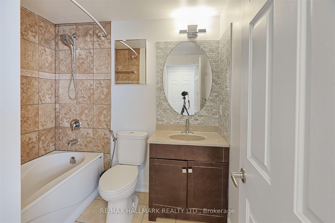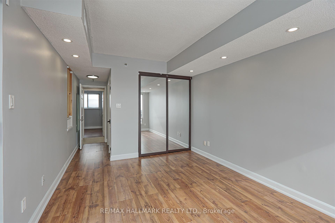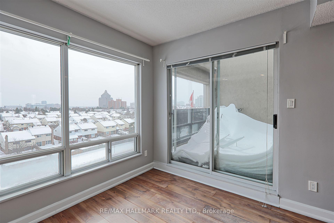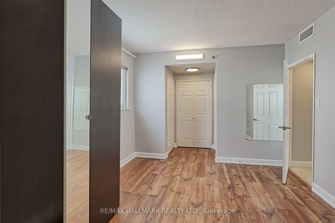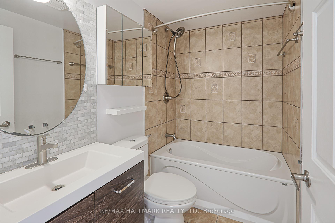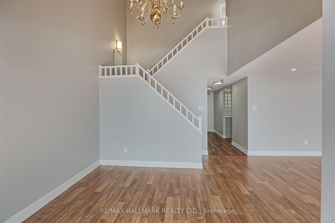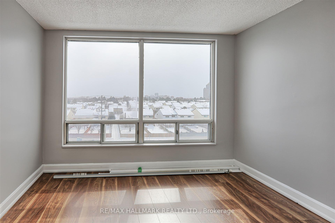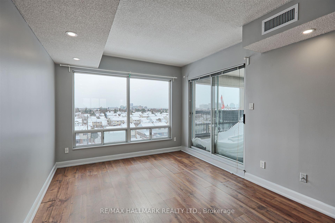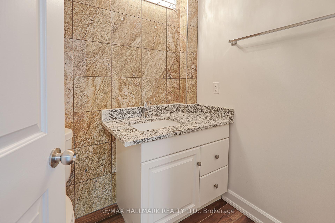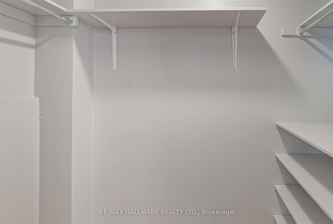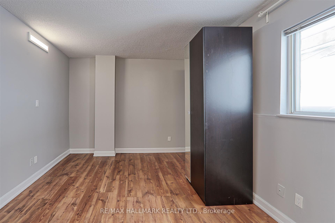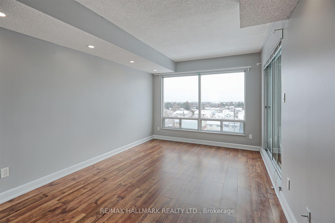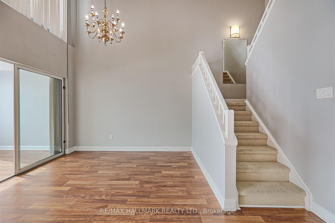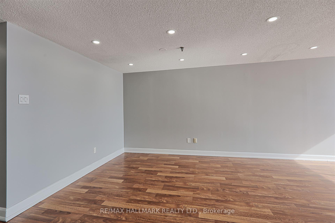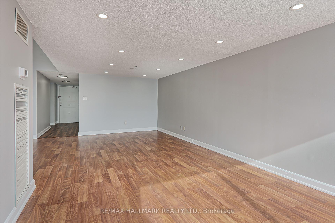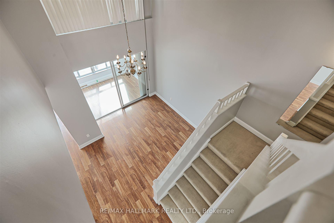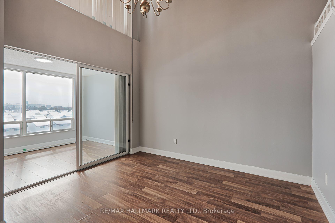$550,000
Available - For Sale
Listing ID: E11978298
5800 Sheppard Ave East , Unit 516, Toronto, M1B 5J7, Ontario
| Bright and Spacious 2 Level Unit. Well Maintained Building, Bright And Spacious Layout with 2+1 Bedroom, 2 Full Washrooms +1 Powder Room. 1 Underground Parking, Close To Schools, Parks, Community Centre, Centennial College, Shopping, TTC, Mins To 401. Lovley flooring. Beautiful kitchen. Close To New Subway Station (Under-Const.) Close To Many Amenities, Spacious And Convenient. Property Being Sold By POA in "As is, Where is" Condition without any warranty or representation. Buyer To Verify All Information To Their Own Satisfaction. Offers to Be on Attached Agreement of Purchase & Sale and Schedules ONLY. Offers Will Be Reviewed Feb 26, 2025. |
| Price | $550,000 |
| Taxes: | $1387.66 |
| Maintenance Fee: | 1191.63 |
| Address: | 5800 Sheppard Ave East , Unit 516, Toronto, M1B 5J7, Ontario |
| Province/State: | Ontario |
| Condo Corporation No | MTCC |
| Level | 5 |
| Unit No | 516 |
| Directions/Cross Streets: | Markham Road & Sheppard Avenue East. |
| Rooms: | 6 |
| Bedrooms: | 2 |
| Bedrooms +: | 1 |
| Kitchens: | 1 |
| Kitchens +: | 1 |
| Family Room: | N |
| Basement: | None |
| Property Type: | Comm Element Condo |
| Style: | Apartment |
| Exterior: | Other |
| Garage Type: | Underground |
| Garage(/Parking)Space: | 1.00 |
| Drive Parking Spaces: | 1 |
| Park #1 | |
| Parking Spot: | 57 |
| Parking Type: | Owned |
| Legal Description: | A |
| Exposure: | S |
| Balcony: | Open |
| Locker: | None |
| Pet Permited: | Restrict |
| Approximatly Square Footage: | 1200-1399 |
| Maintenance: | 1191.63 |
| Water Included: | Y |
| Common Elements Included: | Y |
| Parking Included: | Y |
| Building Insurance Included: | Y |
| Fireplace/Stove: | N |
| Heat Source: | Other |
| Heat Type: | Other |
| Central Air Conditioning: | Central Air |
| Central Vac: | N |
| Ensuite Laundry: | Y |
$
%
Years
This calculator is for demonstration purposes only. Always consult a professional
financial advisor before making personal financial decisions.
| Although the information displayed is believed to be accurate, no warranties or representations are made of any kind. |
| RE/MAX HALLMARK REALTY LTD. |
|
|

Nick Sabouri
Sales Representative
Dir:
416-735-0345
Bus:
416-494-7653
Fax:
416-494-0016
| Virtual Tour | Book Showing | Email a Friend |
Jump To:
At a Glance:
| Type: | Condo - Comm Element Condo |
| Area: | Toronto |
| Municipality: | Toronto |
| Neighbourhood: | Malvern |
| Style: | Apartment |
| Tax: | $1,387.66 |
| Maintenance Fee: | $1,191.63 |
| Beds: | 2+1 |
| Baths: | 3 |
| Garage: | 1 |
| Fireplace: | N |
Locatin Map:
Payment Calculator:

