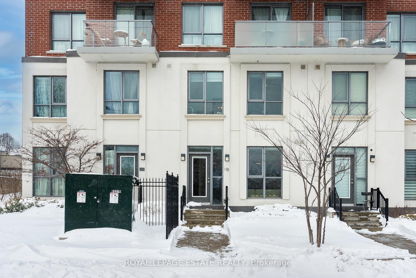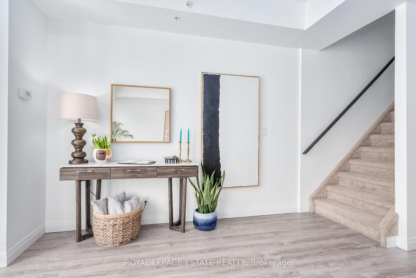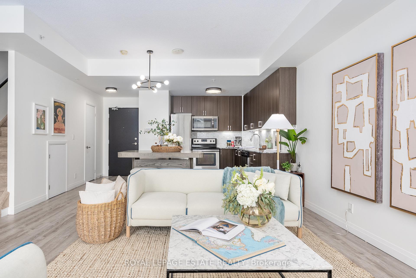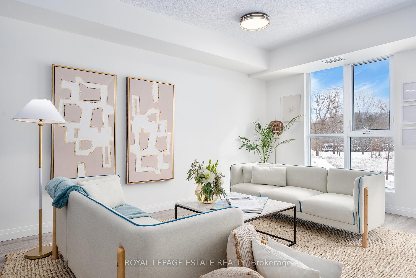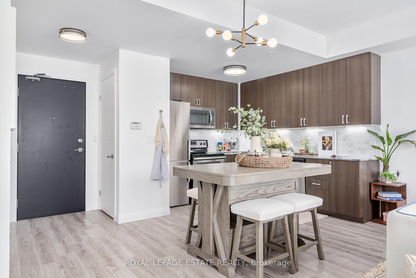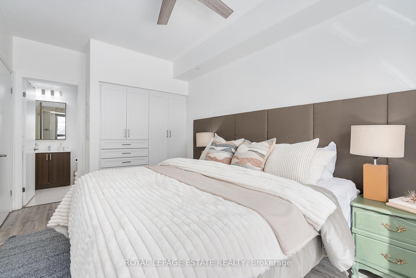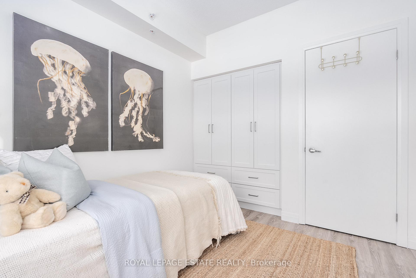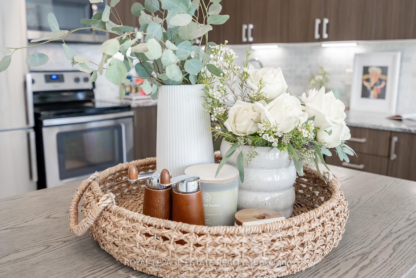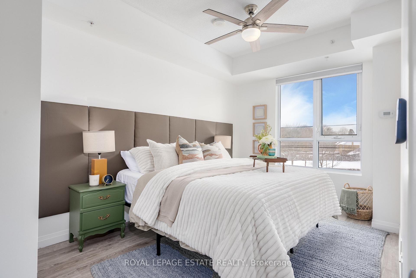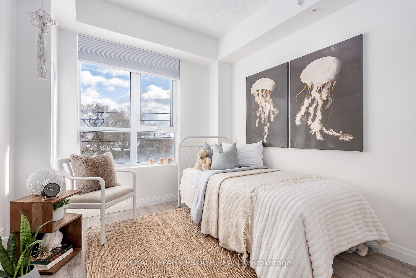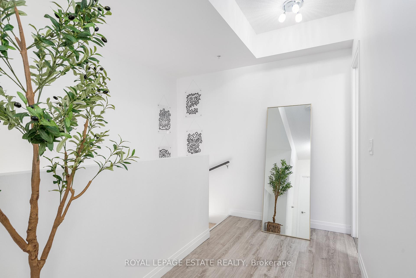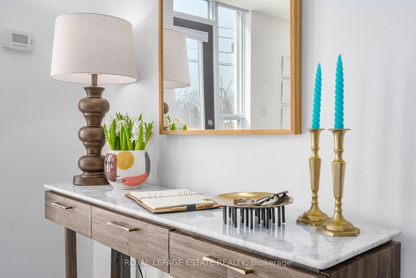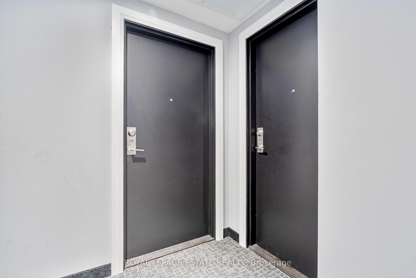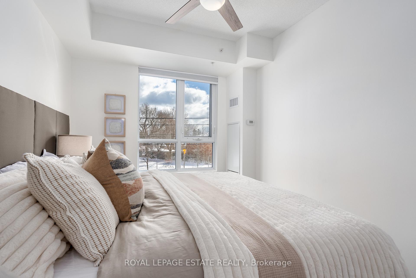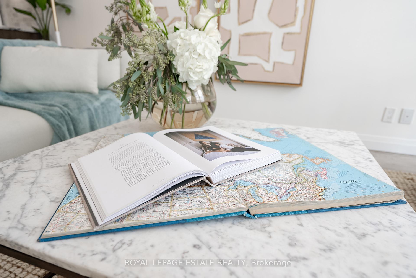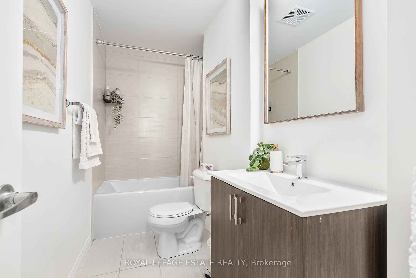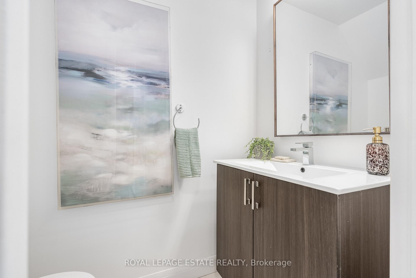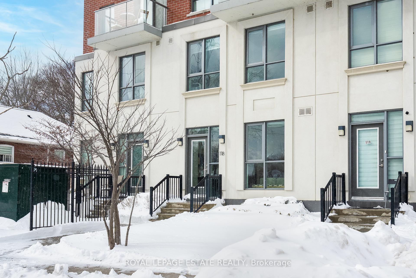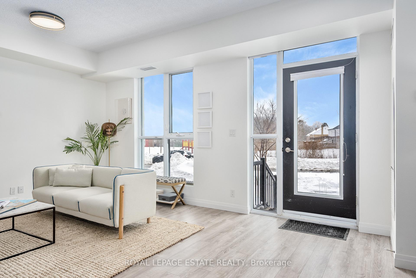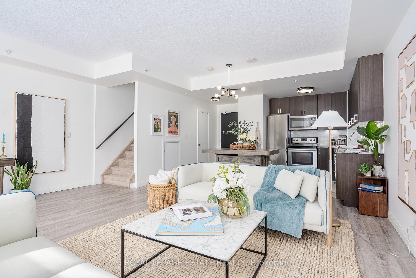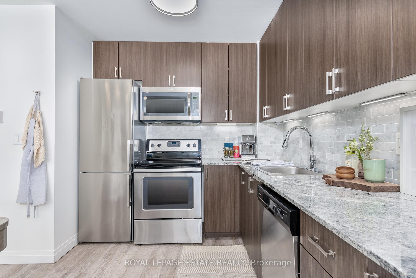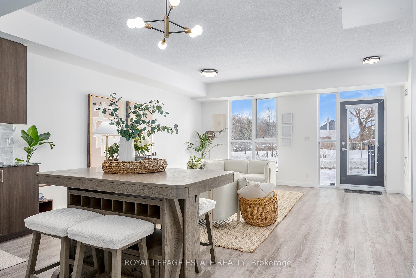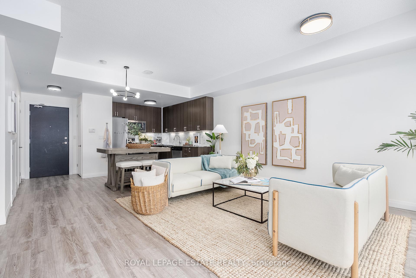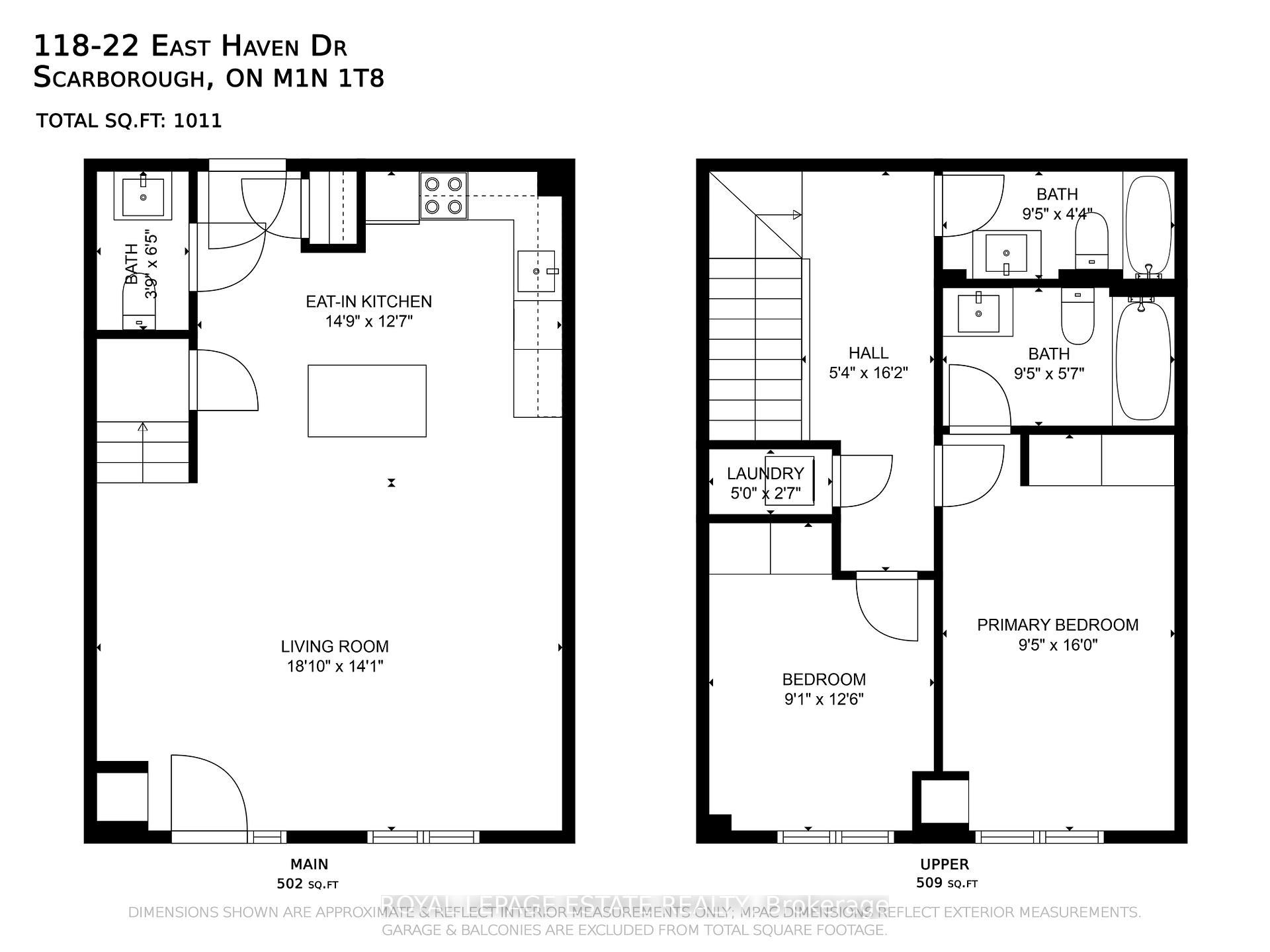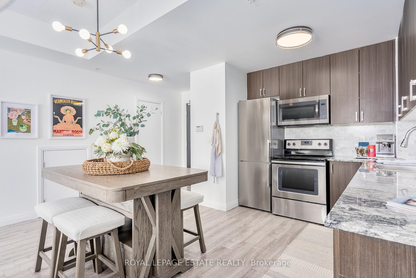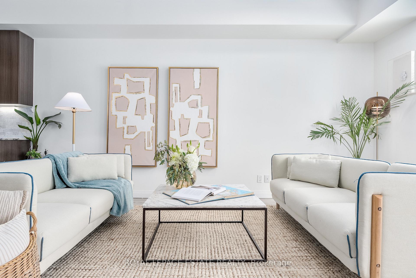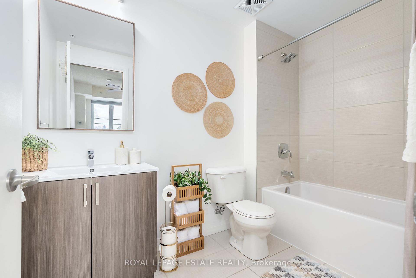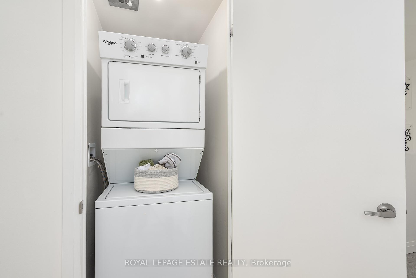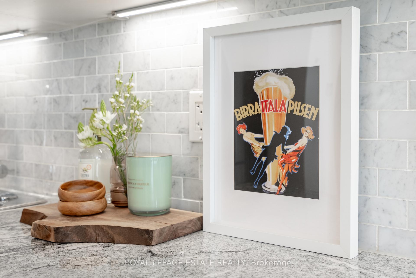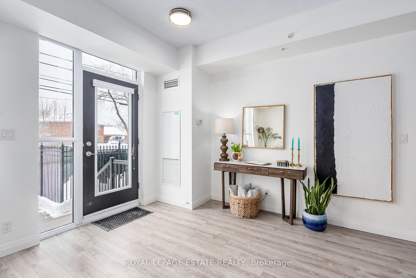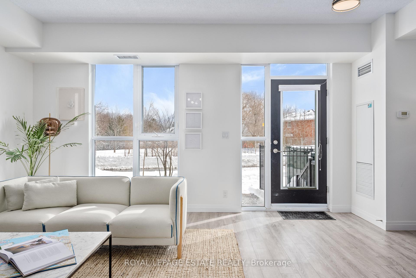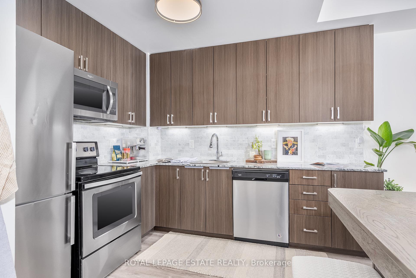$799,000
Available - For Sale
Listing ID: E11978127
22 East Haven Dr , Unit 118, Toronto, M1N 1T8, Ontario
| Welcome to your own personal haven - a perfect blend of condo convenience with all the spaciousness & freedoms of a house. Park-like views from every room; This 2-bedroom, 3-bathroom condominium townhome is the best in both worlds in Toronto's desirable east-end Birchcliffe-Cliffside neighbourhood. With a private entrance directly from the street, enter the open concept main floor, filled with sunlight from the south-facing windows over the combined living/dining space & main floor powder room. The modern kitchen boasts ample storage, sleek cabinetry and a freestanding farmhouse island with additional seating - perfect for the entertainer & meal prep home cook. The upper level features a king-sized primary & 2nd bedroom with custom built-in closets, 2 full bathrooms and ensuite laundry. For added convenience, this beautiful property also has an interior entry door so no need to brave the snow/weather to access the building's amenities. A premium parking spot (beside elevator), ensuite storage + ground floor locker included. Amenities include gym, rooftop deck, party room, concierge and worry-free outdoor maintenance. A fabulous lifestyle neighbourhood, steps to Rosetta McClain Gardens, walking & waterfront trails and large dog park. A few minutes away, enjoy Bluffers Park & Beach, Yacht clubs & marina and the stunning Scarborough Bluffs. Offering up the space of a home and the stress-free, low maintenance benefits of a condo; have your cake and eat it too with this perfect townhome. Space, convenience, and location all wrapped up in one sweet package. Don't miss out! |
| Price | $799,000 |
| Taxes: | $2503.51 |
| Maintenance Fee: | 760.00 |
| Address: | 22 East Haven Dr , Unit 118, Toronto, M1N 1T8, Ontario |
| Province/State: | Ontario |
| Condo Corporation No | TSCC |
| Level | 1 |
| Unit No | 118 |
| Directions/Cross Streets: | Kingston Road & Midland Avenue |
| Rooms: | 6 |
| Bedrooms: | 2 |
| Bedrooms +: | |
| Kitchens: | 1 |
| Family Room: | N |
| Basement: | None |
| Approximatly Age: | 6-10 |
| Property Type: | Condo Townhouse |
| Style: | 2-Storey |
| Exterior: | Concrete |
| Garage Type: | Underground |
| Garage(/Parking)Space: | 1.00 |
| Drive Parking Spaces: | 1 |
| Park #1 | |
| Parking Type: | Owned |
| Legal Description: | P2 #6 |
| Exposure: | S |
| Balcony: | None |
| Locker: | Owned |
| Pet Permited: | Restrict |
| Retirement Home: | N |
| Approximatly Age: | 6-10 |
| Approximatly Square Footage: | 1000-1199 |
| Building Amenities: | Concierge, Exercise Room, Party/Meeting Room, Visitor Parking |
| Property Features: | Park, School |
| Maintenance: | 760.00 |
| CAC Included: | Y |
| Water Included: | Y |
| Common Elements Included: | Y |
| Heat Included: | Y |
| Parking Included: | Y |
| Building Insurance Included: | Y |
| Fireplace/Stove: | N |
| Heat Source: | Gas |
| Heat Type: | Forced Air |
| Central Air Conditioning: | Central Air |
| Central Vac: | N |
| Laundry Level: | Upper |
$
%
Years
This calculator is for demonstration purposes only. Always consult a professional
financial advisor before making personal financial decisions.
| Although the information displayed is believed to be accurate, no warranties or representations are made of any kind. |
| ROYAL LEPAGE ESTATE REALTY |
|
|

Nick Sabouri
Sales Representative
Dir:
416-735-0345
Bus:
416-494-7653
Fax:
416-494-0016
| Virtual Tour | Book Showing | Email a Friend |
Jump To:
At a Glance:
| Type: | Condo - Condo Townhouse |
| Area: | Toronto |
| Municipality: | Toronto |
| Neighbourhood: | Birchcliffe-Cliffside |
| Style: | 2-Storey |
| Approximate Age: | 6-10 |
| Tax: | $2,503.51 |
| Maintenance Fee: | $760 |
| Beds: | 2 |
| Baths: | 3 |
| Garage: | 1 |
| Fireplace: | N |
Locatin Map:
Payment Calculator:

