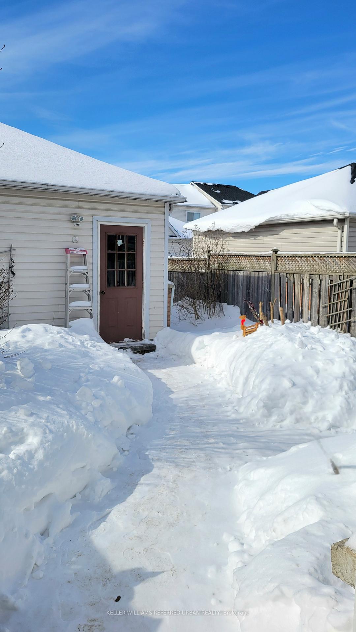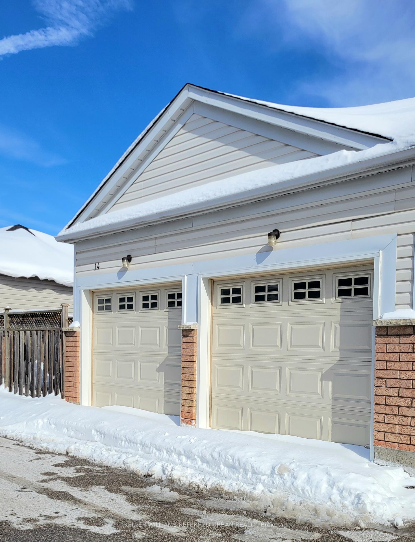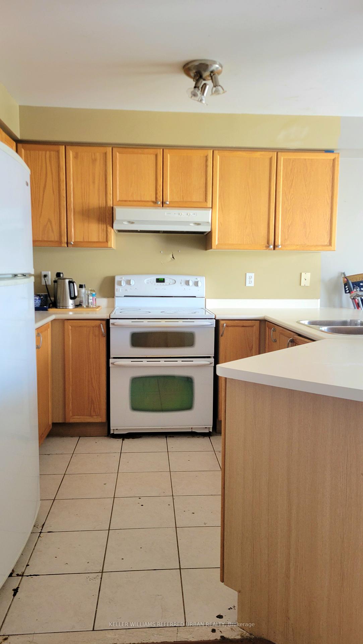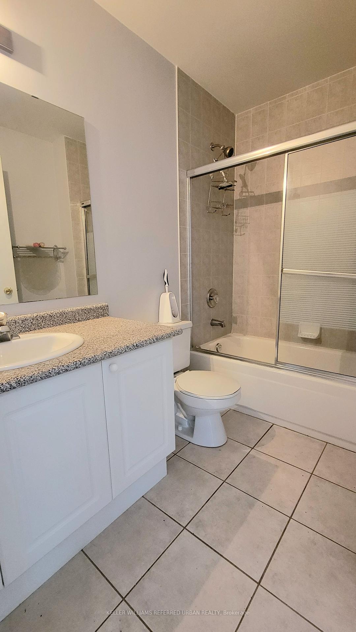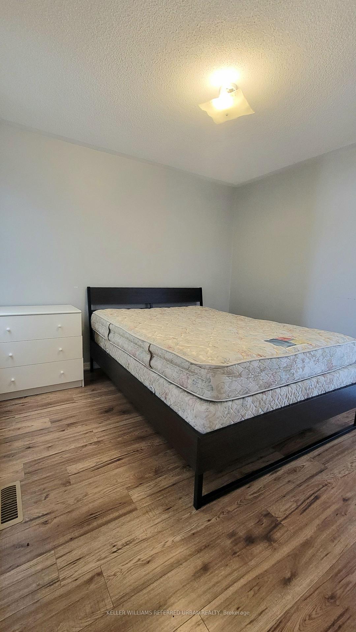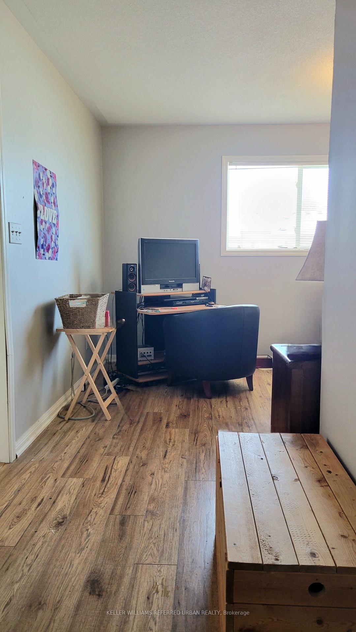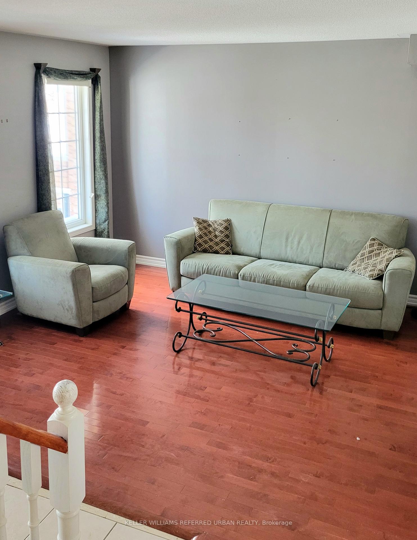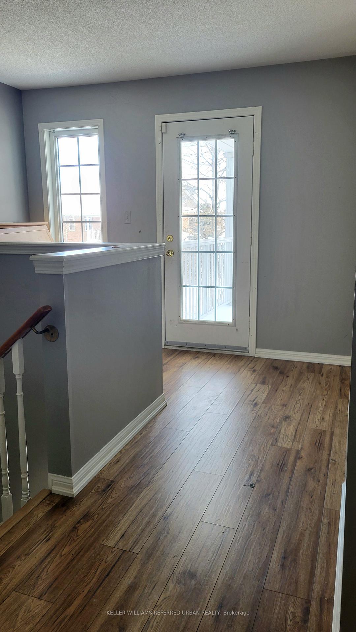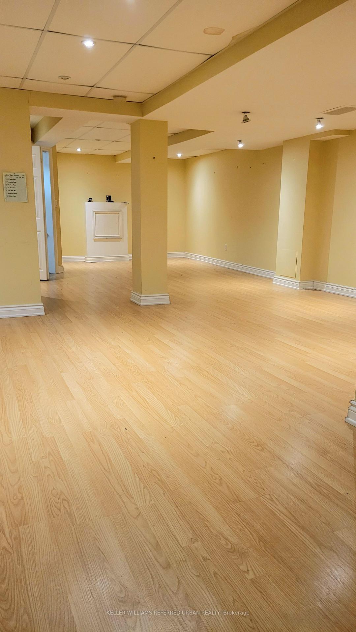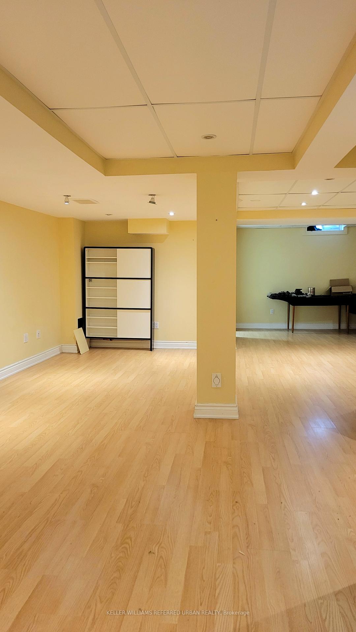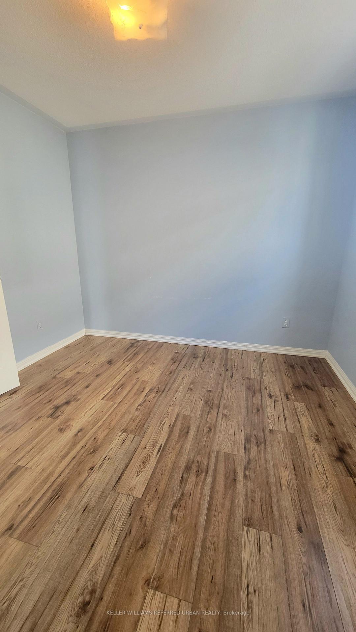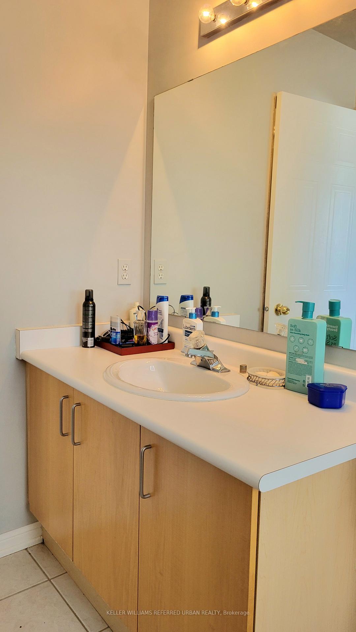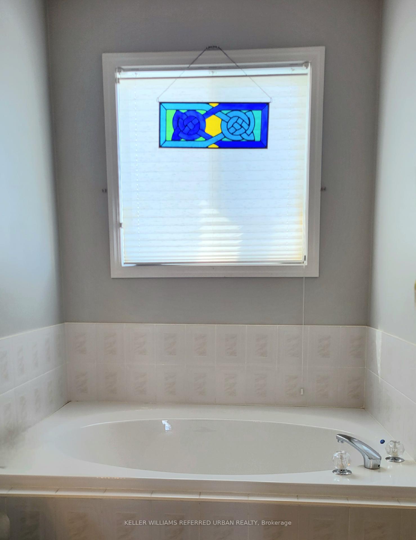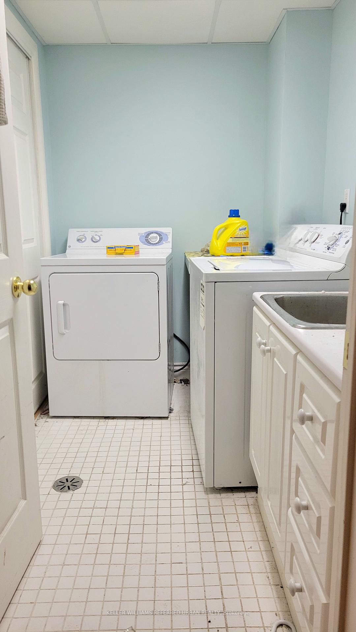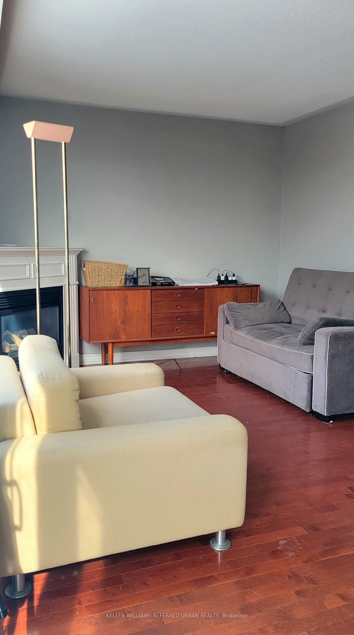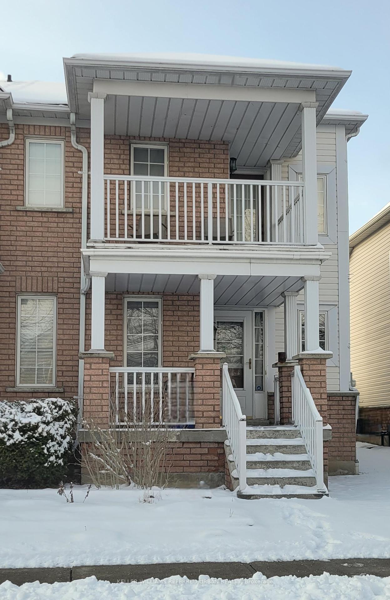$699,999
Available - For Sale
Listing ID: E11977959
14 Bayside Gate East , Whitby, L1N 9T1, Ontario
| Great opportunity to invest in a spacious end-unit townhome in the desirable community of Whitby Shores! 3 bedroom, 3 bathroom condo townhouse is conveniently located just off of the 401 and minutes from Whitby GO for commuters. Conveniently has 2 parking spots in a detached garage located at the back of the property. A covered porch brings you into the main floor where you will find ample space to live and entertain with a formal dining room and spacious living room that is attached to the kitchen and breakfast nook. From the living area, you have a walkout to the charming backyard, enclosed with a fence and access to the garage. Upstairs you will find the 3 bedrooms, 2 washrooms, and the 2nd floor deck - perfect for sitting out on summer nights. The basement is finished and ready for your touch to create even more living space, a workout area, or set up a home office; this is also where the laundry is located. This property is great for families being close to excellent public & private schools, early learning centres and Lakeridge Hospital. Enjoy the local art gallery, Iroquois Beach and trails, or spend time walking the boardwalk at Port Whitby Marina & Yacht club. Convenient location next to shops, restaurants, sports centre and parks. |
| Price | $699,999 |
| Taxes: | $4849.00 |
| Assessment: | $384000 |
| Assessment Year: | 2025 |
| Maintenance Fee: | 163.00 |
| Address: | 14 Bayside Gate East , Whitby, L1N 9T1, Ontario |
| Province/State: | Ontario |
| Condo Corporation No | DCC |
| Level | 1 |
| Unit No | 34 |
| Locker No | 4 |
| Directions/Cross Streets: | VICTORIA ST W./BAYSIDE GATE |
| Rooms: | 8 |
| Rooms +: | 3 |
| Bedrooms: | 3 |
| Bedrooms +: | |
| Kitchens: | 1 |
| Family Room: | Y |
| Basement: | Finished, Full |
| Approximatly Age: | 16-30 |
| Property Type: | Condo Townhouse |
| Style: | 2-Storey |
| Exterior: | Brick, Vinyl Siding |
| Garage Type: | Detached |
| Garage(/Parking)Space: | 2.00 |
| Drive Parking Spaces: | 0 |
| Park #1 | |
| Parking Type: | Owned |
| Exposure: | W |
| Balcony: | Encl |
| Locker: | Exclusive |
| Pet Permited: | Restrict |
| Approximatly Age: | 16-30 |
| Approximatly Square Footage: | 1600-1799 |
| Property Features: | Arts Centre, Beach, Hospital, Marina, Park, Public Transit |
| Maintenance: | 163.00 |
| Common Elements Included: | Y |
| Parking Included: | Y |
| Fireplace/Stove: | Y |
| Heat Source: | Gas |
| Heat Type: | Forced Air |
| Central Air Conditioning: | Central Air |
| Central Vac: | N |
| Laundry Level: | Lower |
| Ensuite Laundry: | Y |
$
%
Years
This calculator is for demonstration purposes only. Always consult a professional
financial advisor before making personal financial decisions.
| Although the information displayed is believed to be accurate, no warranties or representations are made of any kind. |
| KELLER WILLIAMS REFERRED URBAN REALTY |
|
|

Nick Sabouri
Sales Representative
Dir:
416-735-0345
Bus:
416-494-7653
Fax:
416-494-0016
| Book Showing | Email a Friend |
Jump To:
At a Glance:
| Type: | Condo - Condo Townhouse |
| Area: | Durham |
| Municipality: | Whitby |
| Neighbourhood: | Port Whitby |
| Style: | 2-Storey |
| Approximate Age: | 16-30 |
| Tax: | $4,849 |
| Maintenance Fee: | $163 |
| Beds: | 3 |
| Baths: | 3 |
| Garage: | 2 |
| Fireplace: | Y |
Locatin Map:
Payment Calculator:

