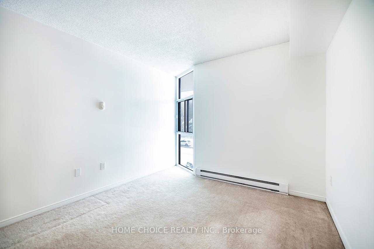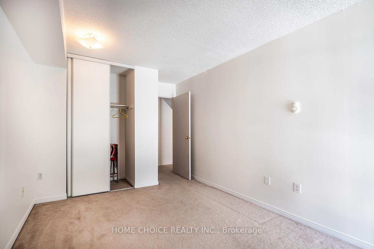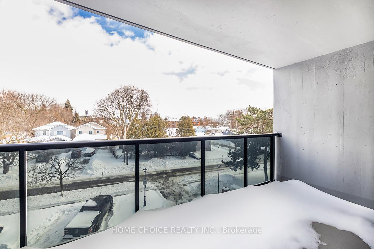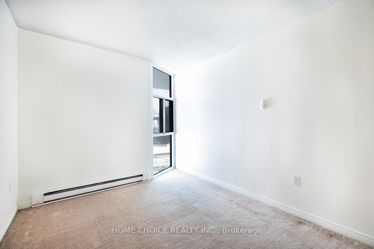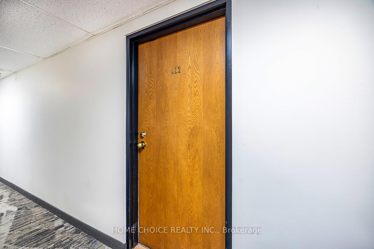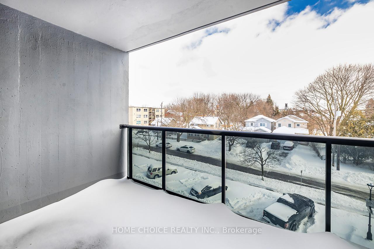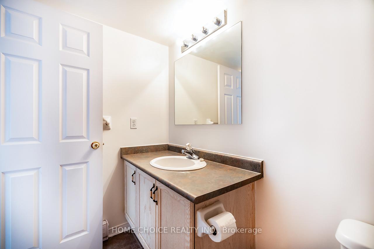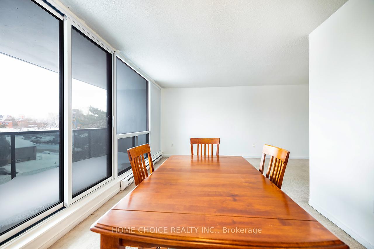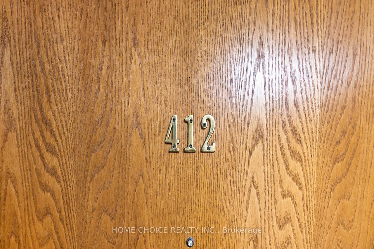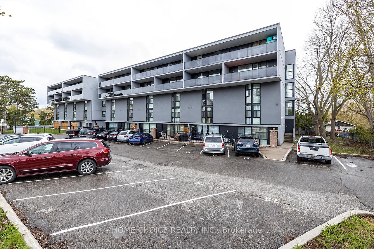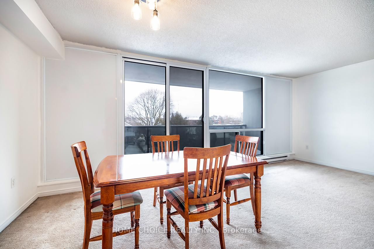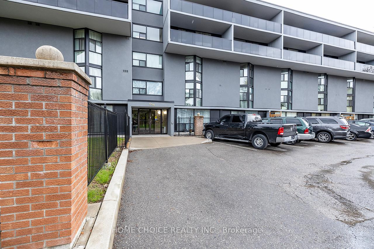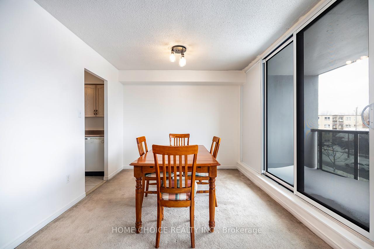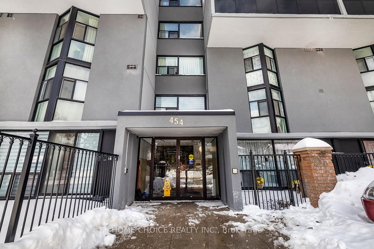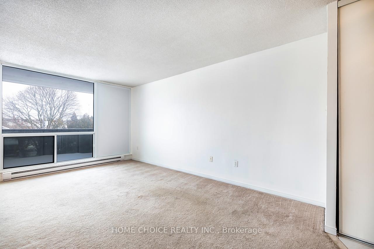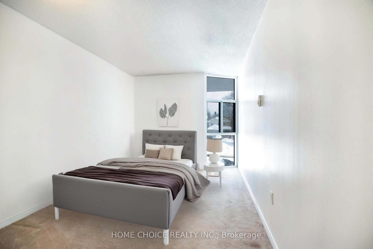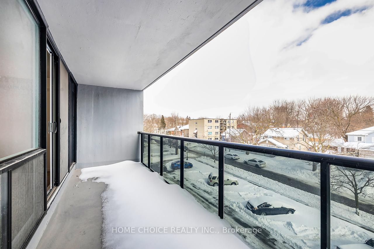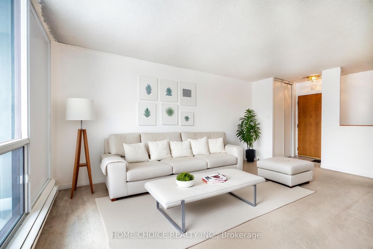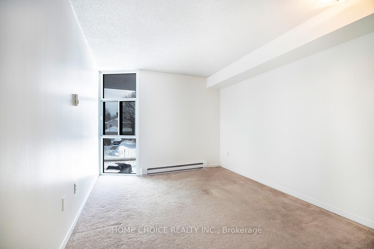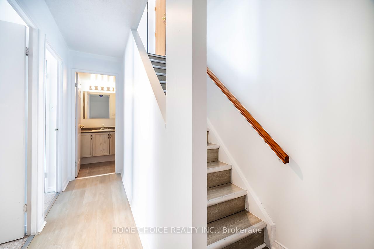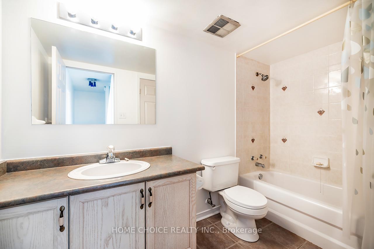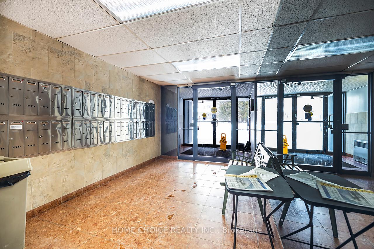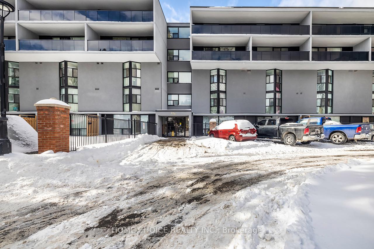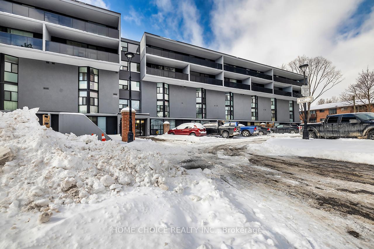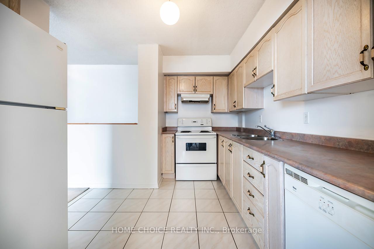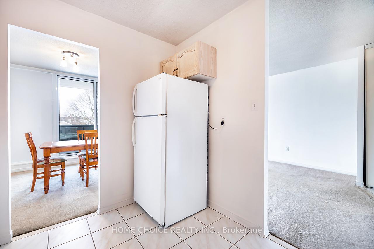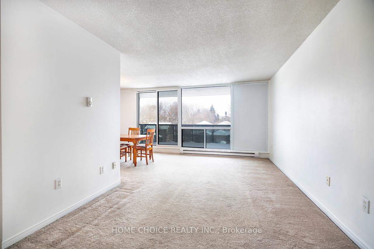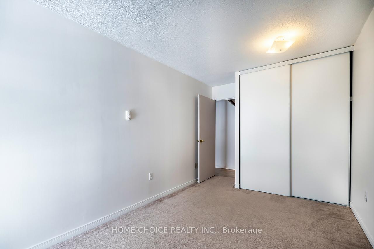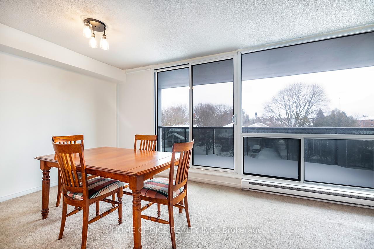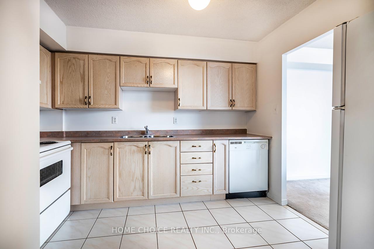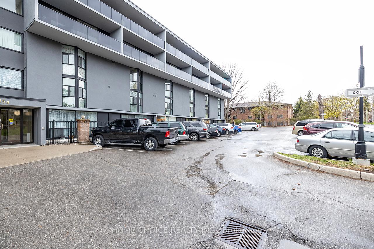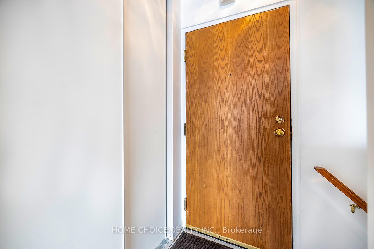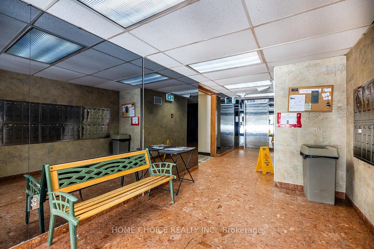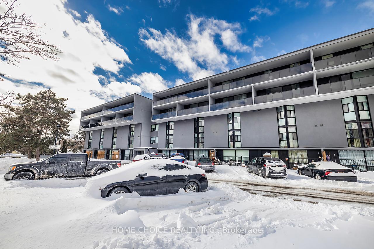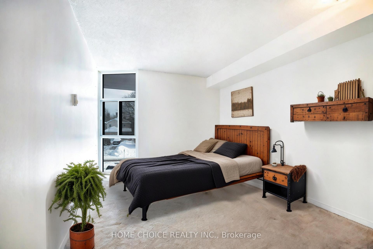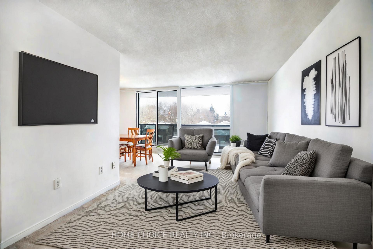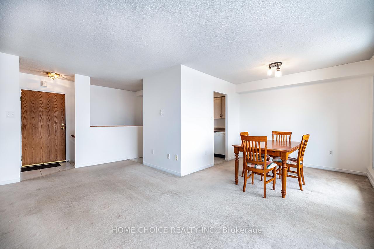$419,900
Available - For Sale
Listing ID: E11977901
454 Centre St , Unit 412, Oshawa, L1H 4C2, Ontario
| This modern two-storey, two-bedroom condo is perfect for first-time buyers or those looking to downsize. The unique floor plan provides a separation between the open-concept living areas and the bedrooms, making it ideal for entertaining and relaxation. Enjoy the outdoors from the large private balcony. The condo features a comfortable layout with good sized rooms. Theres also ensuite laundry and storage for added convenience! Ravine at back side for peace and tranquil moments. |
| Price | $419,900 |
| Taxes: | $1689.46 |
| Maintenance Fee: | 825.21 |
| Address: | 454 Centre St , Unit 412, Oshawa, L1H 4C2, Ontario |
| Province/State: | Ontario |
| Condo Corporation No | DCC |
| Level | 2 |
| Unit No | 412 |
| Directions/Cross Streets: | Simcoe & Mill |
| Rooms: | 5 |
| Rooms +: | 1 |
| Bedrooms: | 2 |
| Bedrooms +: | |
| Kitchens: | 1 |
| Family Room: | N |
| Basement: | None |
| Property Type: | Condo Apt |
| Style: | 2-Storey |
| Exterior: | Concrete |
| Garage Type: | Underground |
| Garage(/Parking)Space: | 0.00 |
| Drive Parking Spaces: | 1 |
| Park #1 | |
| Parking Type: | Owned |
| Exposure: | E |
| Balcony: | Open |
| Locker: | Exclusive |
| Pet Permited: | Restrict |
| Approximatly Square Footage: | 900-999 |
| Building Amenities: | Visitor Parking |
| Property Features: | Park, Ravine, Rec Centre, School, School Bus Route |
| Maintenance: | 825.21 |
| Hydro Included: | Y |
| Water Included: | Y |
| Common Elements Included: | Y |
| Heat Included: | Y |
| Parking Included: | Y |
| Building Insurance Included: | Y |
| Fireplace/Stove: | N |
| Heat Source: | Electric |
| Heat Type: | Baseboard |
| Central Air Conditioning: | None |
| Central Vac: | N |
| Ensuite Laundry: | Y |
| Elevator Lift: | Y |
$
%
Years
This calculator is for demonstration purposes only. Always consult a professional
financial advisor before making personal financial decisions.
| Although the information displayed is believed to be accurate, no warranties or representations are made of any kind. |
| HOME CHOICE REALTY INC. |
|
|

Nick Sabouri
Sales Representative
Dir:
416-735-0345
Bus:
416-494-7653
Fax:
416-494-0016
| Virtual Tour | Book Showing | Email a Friend |
Jump To:
At a Glance:
| Type: | Condo - Condo Apt |
| Area: | Durham |
| Municipality: | Oshawa |
| Neighbourhood: | Central |
| Style: | 2-Storey |
| Tax: | $1,689.46 |
| Maintenance Fee: | $825.21 |
| Beds: | 2 |
| Baths: | 1 |
| Fireplace: | N |
Locatin Map:
Payment Calculator:

