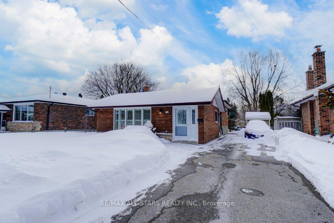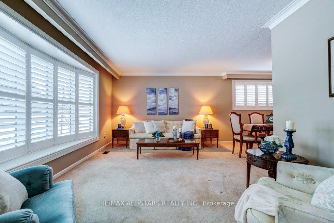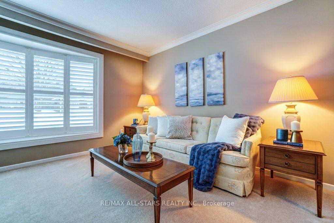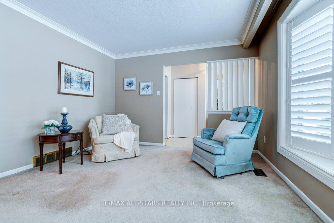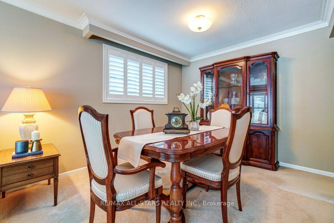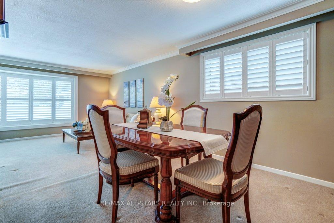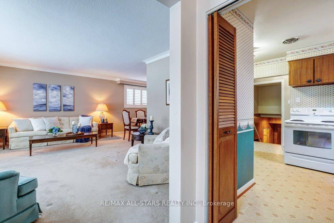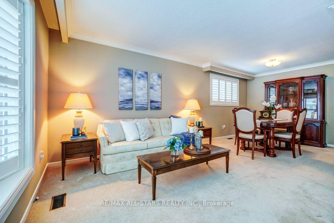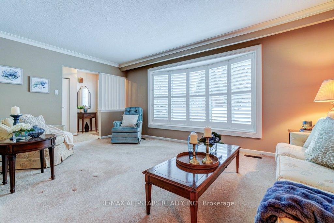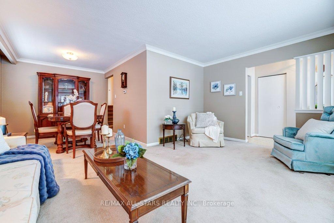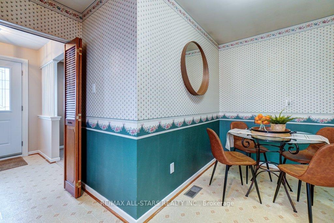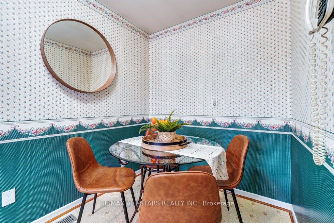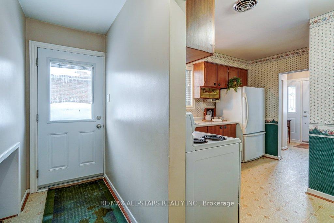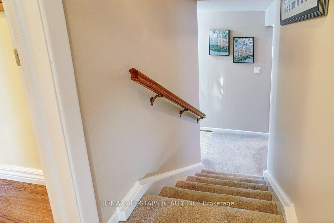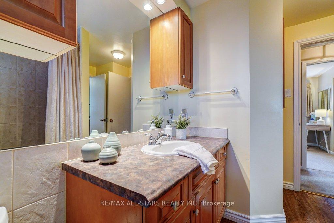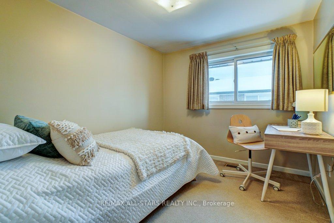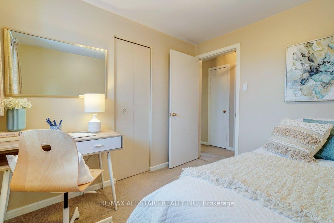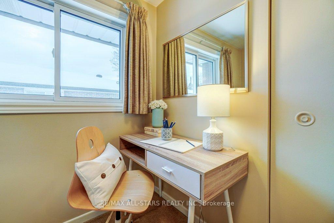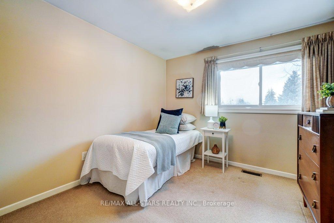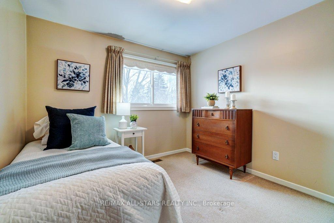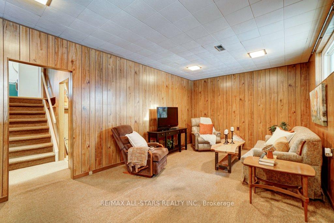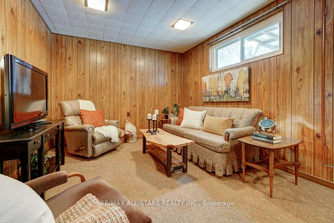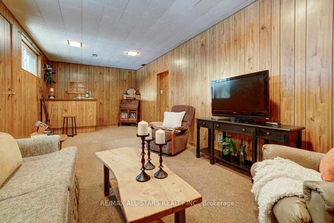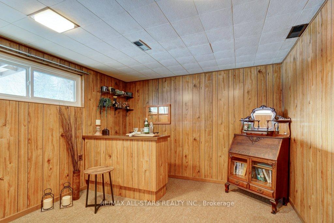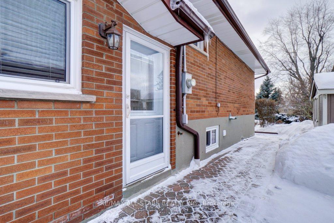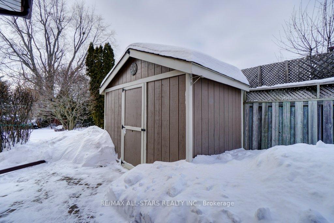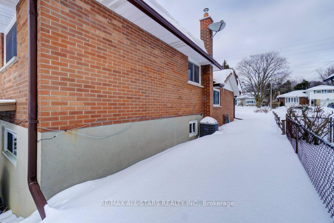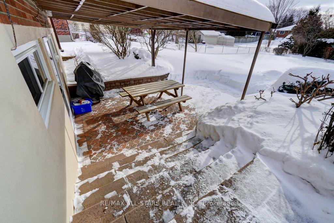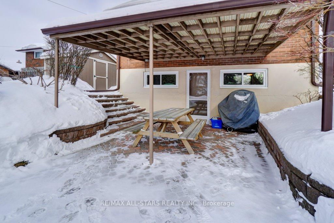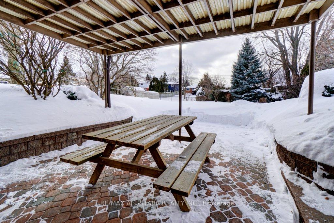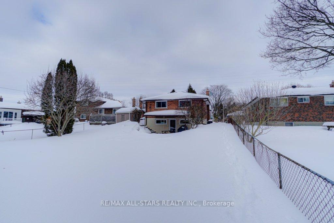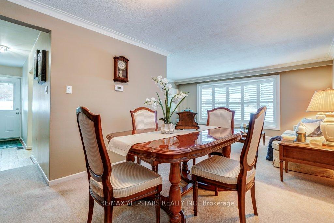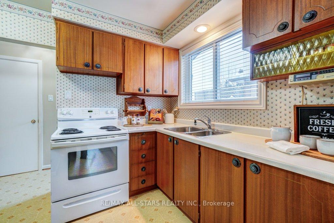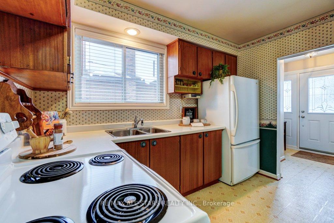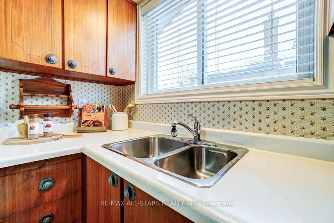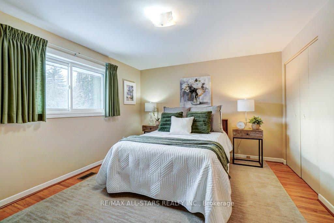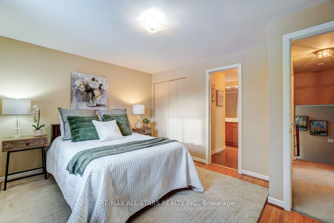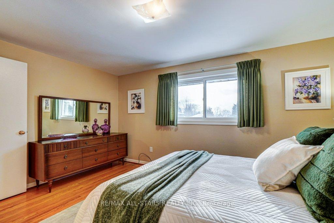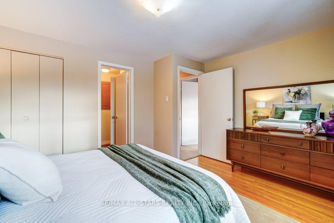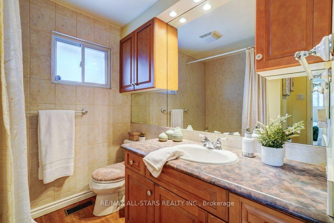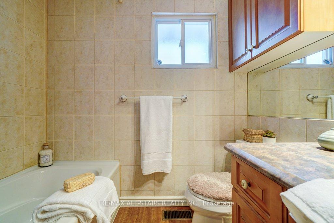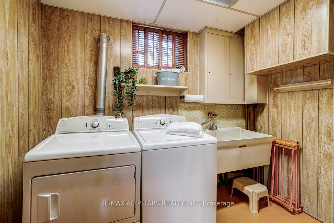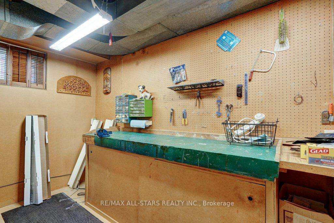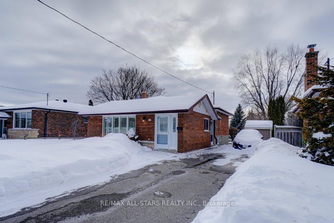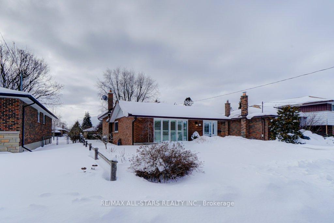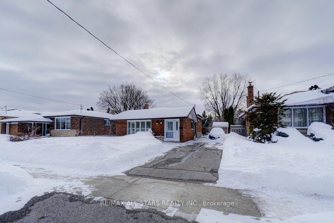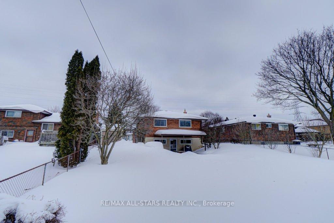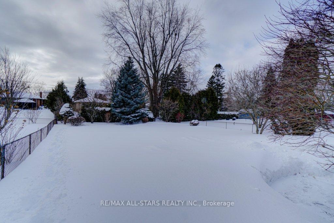$789,900
Available - For Sale
Listing ID: E11981737
214 Bowman Ave , Whitby, L1N 3T8, Ontario
| Welcome to this charming family home nestled on an oversized lot, lovingly maintained by the same owners for 60 years. Inside, oversized windows fill the home with natural light, creating a warm and inviting atmosphere. The finished lower level is a standout, offering over 8-foot ceilings, large above-grade windows, exceptional storage, and a convenient walkout. This space provides great potential for an in-law suite, guest accommodations, or even a legal secondary unit (subject to town approvals). With three spacious bedrooms and a well-kept bathroom, this home is move-in ready while offering opportunities for customization. Step outside to a covered interlock patio and lush, professional landscaping, featuring mature trees, raised flower beds, and plenty of outdoor space to enjoy expansive. Beautifully landscaped yard with retaining walls, mature gardens, fenced on three sides and trees for added privacy. Whether you're seeking a peaceful retreat or a home with expansion potential, this is a rare find! Updates: Gas furnace and A/C installed Sept 20 by Enercare, inspected annually. Wiring updated to 100AMP 06, Shingles replaced 13, Eavestroughs 19. Hardwood can be found under the carpet. |
| Price | $789,900 |
| Taxes: | $4798.86 |
| Address: | 214 Bowman Ave , Whitby, L1N 3T8, Ontario |
| Lot Size: | 50.05 x 165.79 (Feet) |
| Directions/Cross Streets: | Crawforth St & Anderson St |
| Rooms: | 6 |
| Rooms +: | 2 |
| Bedrooms: | 3 |
| Bedrooms +: | |
| Kitchens: | 1 |
| Family Room: | N |
| Basement: | Fin W/O |
| Property Type: | Detached |
| Style: | Backsplit 3 |
| Exterior: | Alum Siding, Brick |
| Garage Type: | None |
| (Parking/)Drive: | Private |
| Drive Parking Spaces: | 3 |
| Pool: | None |
| Fireplace/Stove: | N |
| Heat Source: | Gas |
| Heat Type: | Forced Air |
| Central Air Conditioning: | Central Air |
| Central Vac: | N |
| Sewers: | Sewers |
| Water: | Municipal |
| Utilities-Cable: | A |
| Utilities-Hydro: | Y |
| Utilities-Gas: | Y |
| Utilities-Telephone: | A |
$
%
Years
This calculator is for demonstration purposes only. Always consult a professional
financial advisor before making personal financial decisions.
| Although the information displayed is believed to be accurate, no warranties or representations are made of any kind. |
| RE/MAX ALL-STARS REALTY INC. |
|
|

Nick Sabouri
Sales Representative
Dir:
416-735-0345
Bus:
416-494-7653
Fax:
416-494-0016
| Virtual Tour | Book Showing | Email a Friend |
Jump To:
At a Glance:
| Type: | Freehold - Detached |
| Area: | Durham |
| Municipality: | Whitby |
| Neighbourhood: | Blue Grass Meadows |
| Style: | Backsplit 3 |
| Lot Size: | 50.05 x 165.79(Feet) |
| Tax: | $4,798.86 |
| Beds: | 3 |
| Baths: | 1 |
| Fireplace: | N |
| Pool: | None |
Locatin Map:
Payment Calculator:

