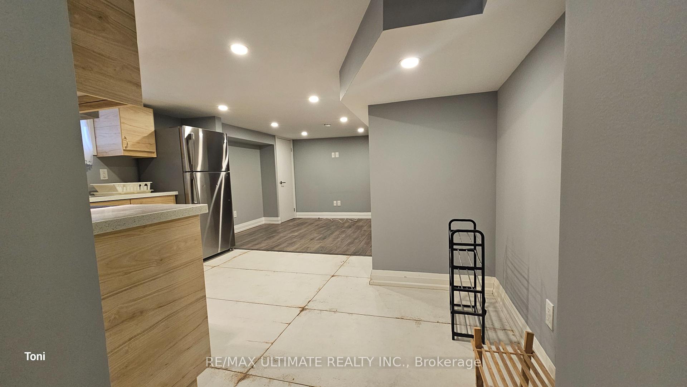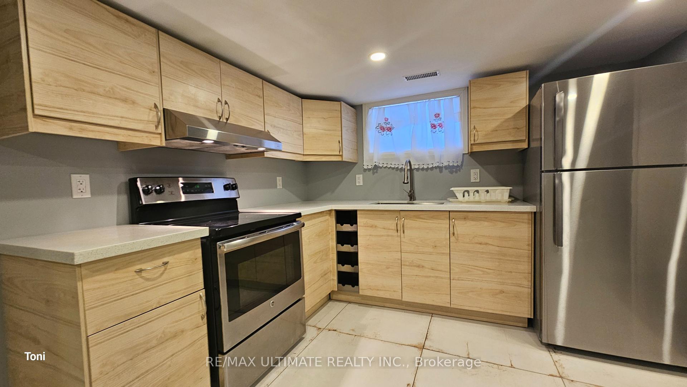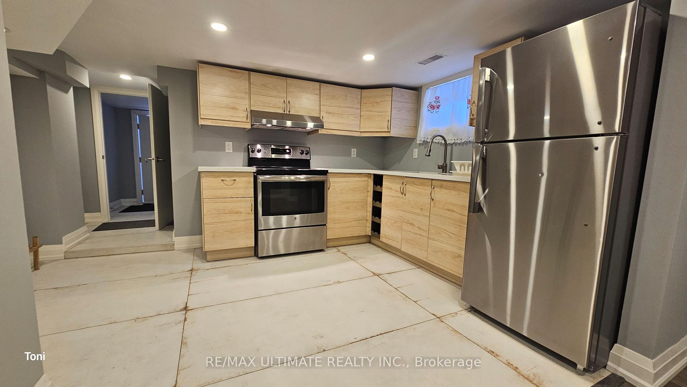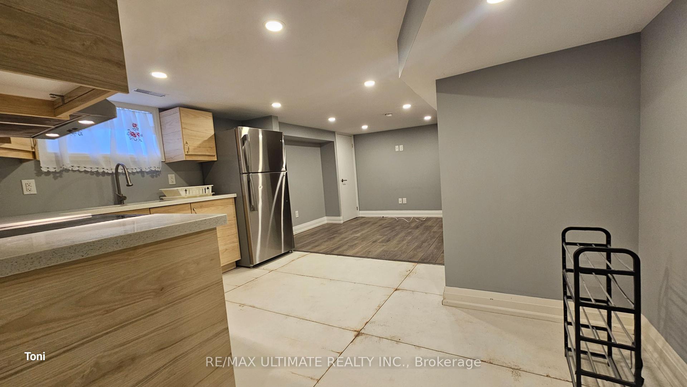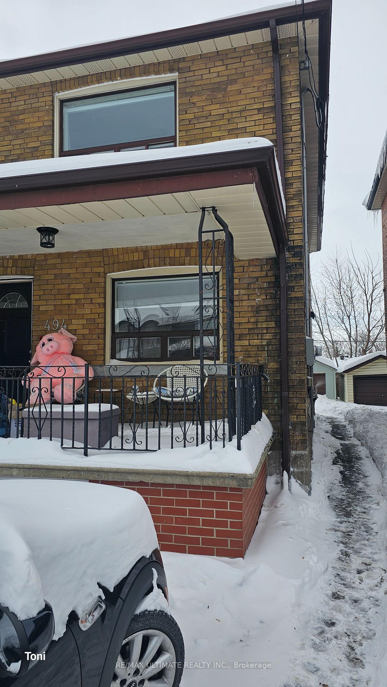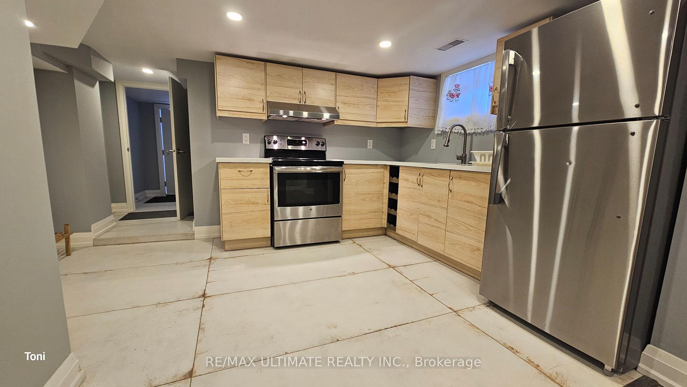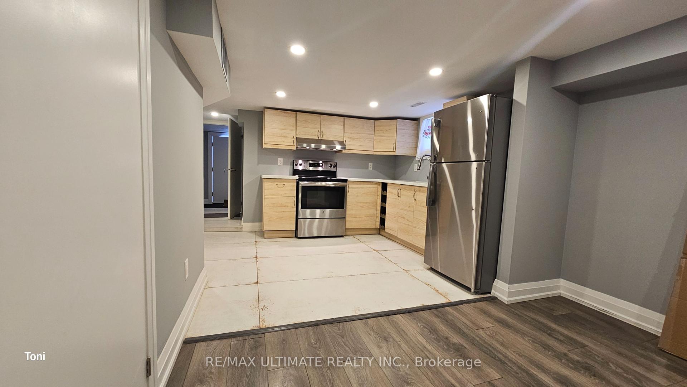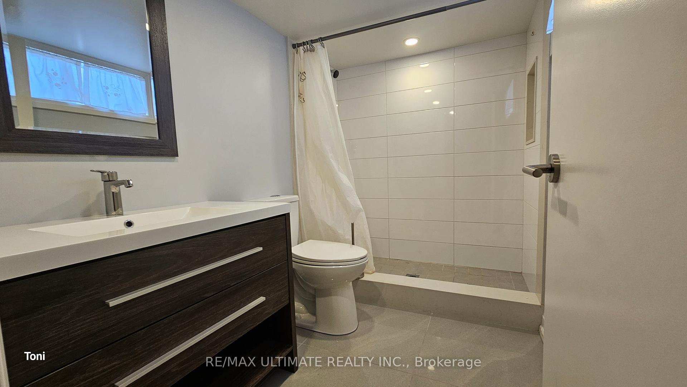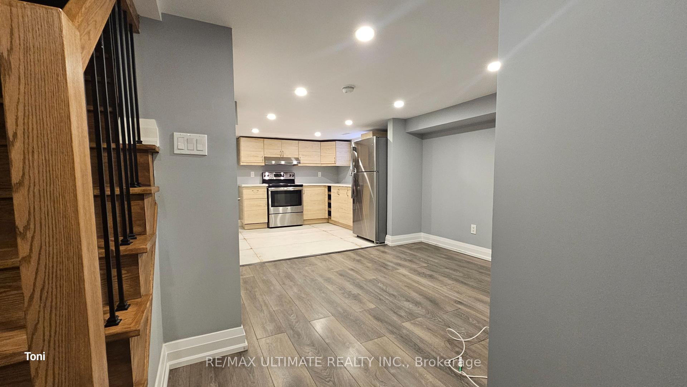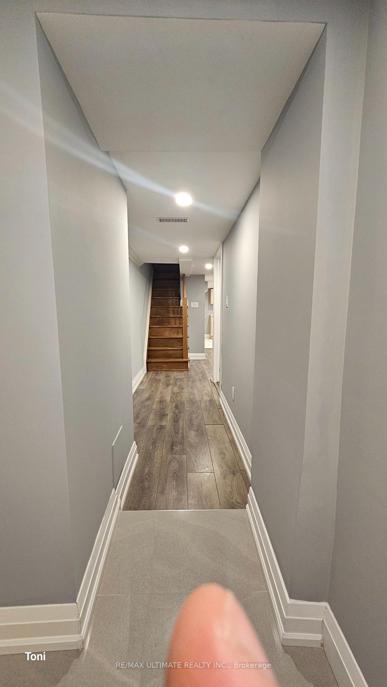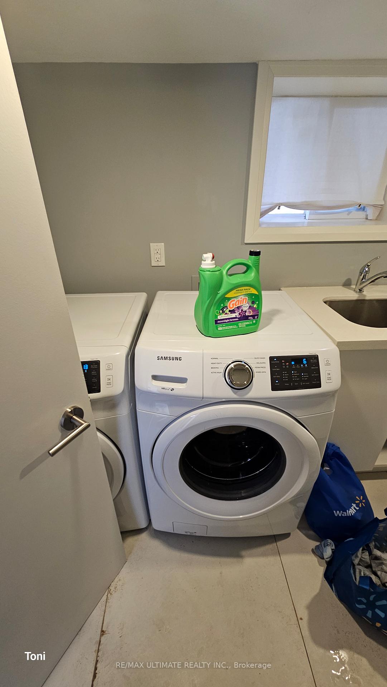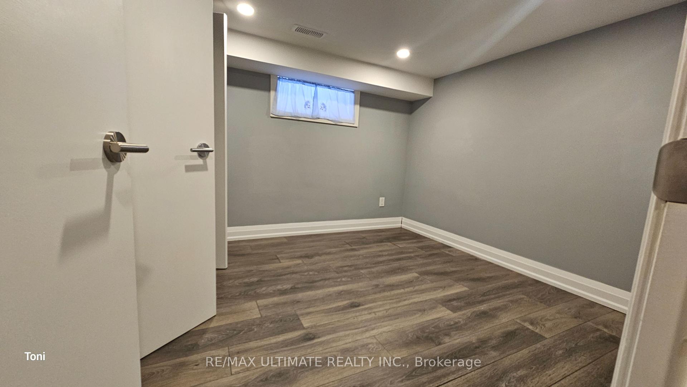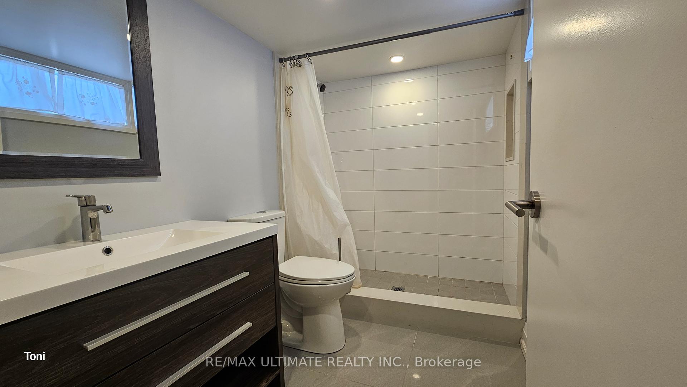$1,700
Available - For Rent
Listing ID: C11980228
494 Lauder Ave , Unit Basem, Toronto, M6E 3J4, Ontario
| Recently renovated, this large 1-bedroom apartment features a modern kitchen with quartz countertops and stainless steel appliances. The open-concept layout includes a living area and a breakfast nook that overlook the living room. The generous bedroom comes with a closet, while he ultra-modern 3-piece washroom boasts travertine floors and a quartz countertop. The unit also offers shared laundry facilities just off the door and a shared backyard. |
| Price | $1,700 |
| Address: | 494 Lauder Ave , Unit Basem, Toronto, M6E 3J4, Ontario |
| Apt/Unit: | Basem |
| Lot Size: | 19.54 x 118.00 (Feet) |
| Directions/Cross Streets: | Dufferin/ Rogers |
| Rooms: | 3 |
| Bedrooms: | 1 |
| Bedrooms +: | |
| Kitchens: | 1 |
| Family Room: | N |
| Basement: | Apartment |
| Furnished: | N |
| Property Type: | Semi-Detached |
| Style: | 2-Storey |
| Exterior: | Brick |
| Garage Type: | Detached |
| (Parking/)Drive: | Mutual |
| Drive Parking Spaces: | 0 |
| Pool: | None |
| Private Entrance: | Y |
| Laundry Access: | Shared |
| Fireplace/Stove: | N |
| Heat Source: | Gas |
| Heat Type: | Forced Air |
| Central Air Conditioning: | Central Air |
| Central Vac: | N |
| Sewers: | Sewers |
| Water: | Municipal |
| Although the information displayed is believed to be accurate, no warranties or representations are made of any kind. |
| RE/MAX ULTIMATE REALTY INC. |
|
|

Nick Sabouri
Sales Representative
Dir:
416-735-0345
Bus:
416-494-7653
Fax:
416-494-0016
| Book Showing | Email a Friend |
Jump To:
At a Glance:
| Type: | Freehold - Semi-Detached |
| Area: | Toronto |
| Municipality: | Toronto |
| Neighbourhood: | Oakwood Village |
| Style: | 2-Storey |
| Lot Size: | 19.54 x 118.00(Feet) |
| Beds: | 1 |
| Baths: | 1 |
| Fireplace: | N |
| Pool: | None |
Locatin Map:

