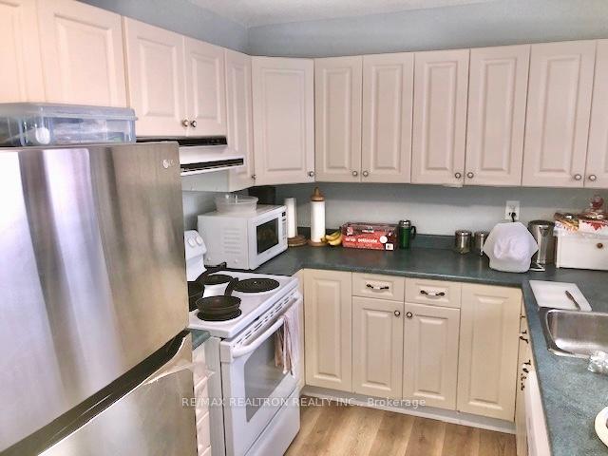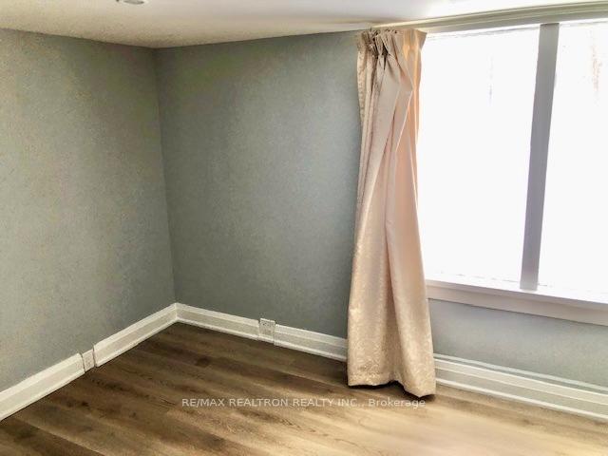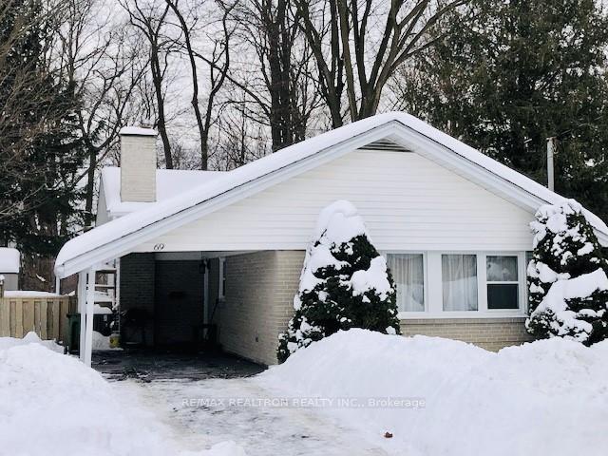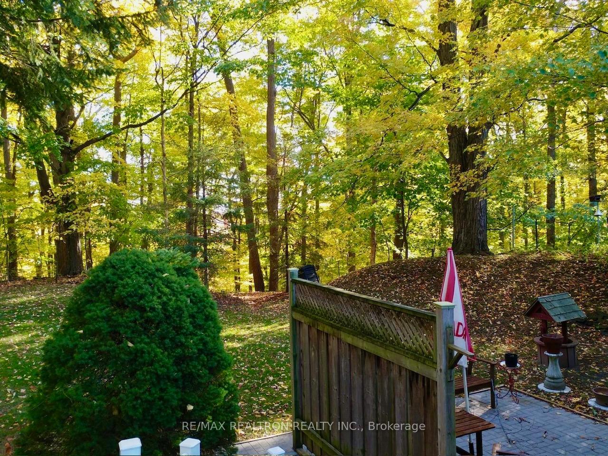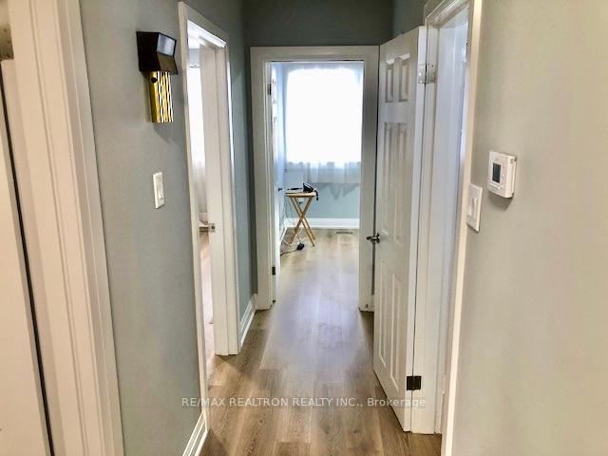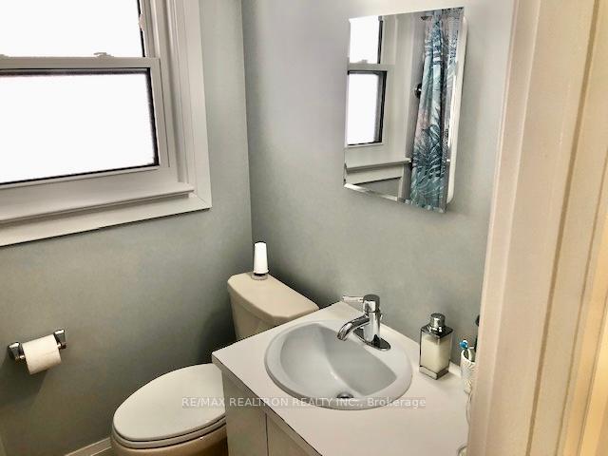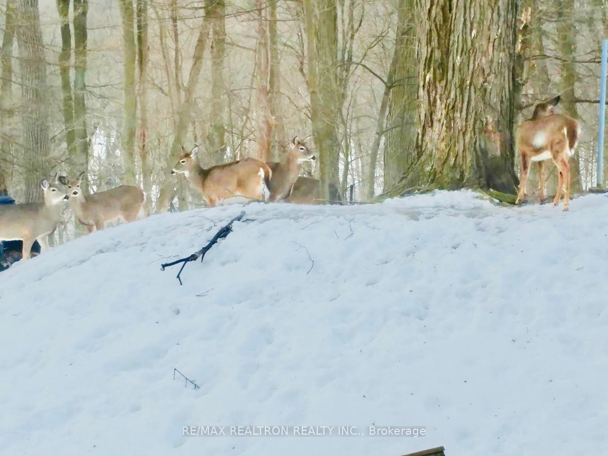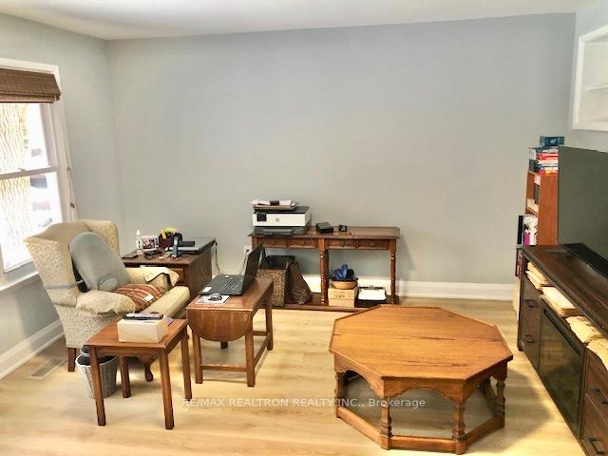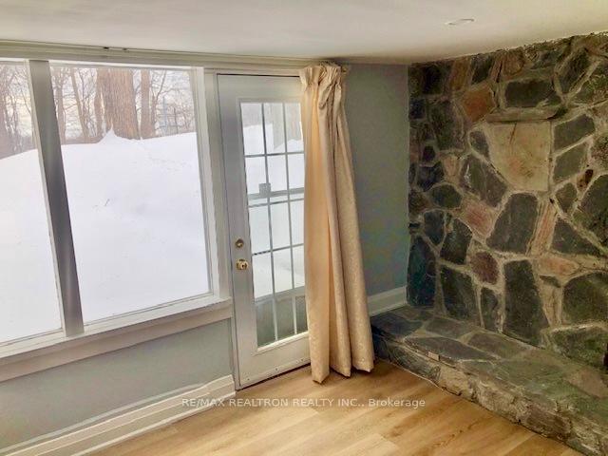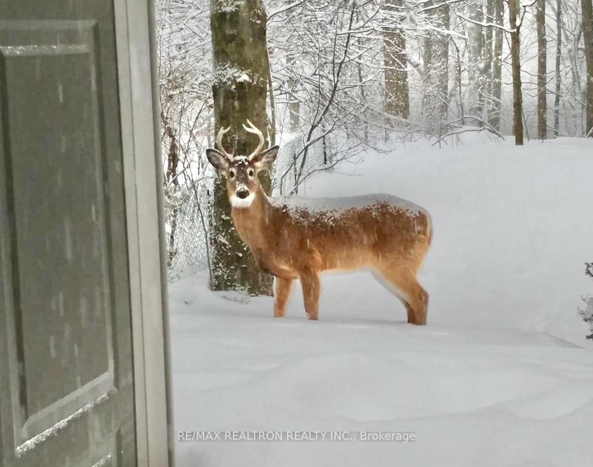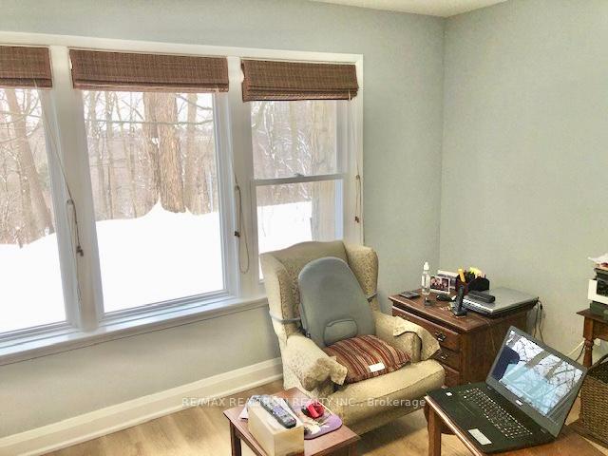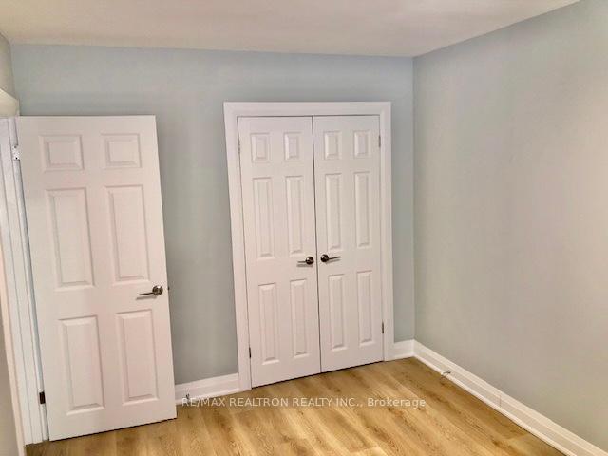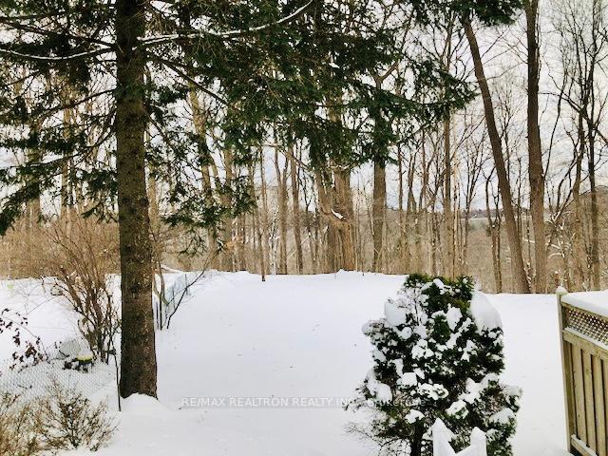$825,000
Available - For Sale
Listing ID: E11979896
69 Bow Valley Dr , Toronto, M1G 3J4, Ontario
| ** OPEN HOUSE February 23, Sunday 2 - 4 p.m. ** Immaculate Home **Shows Great **Back on to Ravine, 7 windows at the back of the house allow you to enjoy the view **Two Walkouts from the Basement to the backyard **New Gas Furnace (2024) **New Central Air Conditioner (2024) **New Flooring (2024) **New Bath (2023) **New Interior doors **Driveway was redone in 2019 **Public School (K to grade 6) a 5 minutes walk away **Great area for walking and hiking **Here is your chance to enjoy cottage life in the city. |
| Price | $825,000 |
| Taxes: | $3583.60 |
| Address: | 69 Bow Valley Dr , Toronto, M1G 3J4, Ontario |
| Lot Size: | 40.00 x 157.00 (Feet) |
| Directions/Cross Streets: | Orton Park/Ellesmere |
| Rooms: | 5 |
| Rooms +: | 1 |
| Bedrooms: | 3 |
| Bedrooms +: | |
| Kitchens: | 1 |
| Family Room: | N |
| Basement: | Fin W/O |
| Property Type: | Detached |
| Style: | Backsplit 3 |
| Exterior: | Brick |
| Garage Type: | Carport |
| (Parking/)Drive: | Private |
| Drive Parking Spaces: | 2 |
| Pool: | None |
| Fireplace/Stove: | N |
| Heat Source: | Gas |
| Heat Type: | Forced Air |
| Central Air Conditioning: | Central Air |
| Central Vac: | N |
| Sewers: | Sewers |
| Water: | Municipal |
$
%
Years
This calculator is for demonstration purposes only. Always consult a professional
financial advisor before making personal financial decisions.
| Although the information displayed is believed to be accurate, no warranties or representations are made of any kind. |
| RE/MAX REALTRON REALTY INC. |
|
|

Nick Sabouri
Sales Representative
Dir:
416-735-0345
Bus:
416-494-7653
Fax:
416-494-0016
| Book Showing | Email a Friend |
Jump To:
At a Glance:
| Type: | Freehold - Detached |
| Area: | Toronto |
| Municipality: | Toronto |
| Neighbourhood: | Morningside |
| Style: | Backsplit 3 |
| Lot Size: | 40.00 x 157.00(Feet) |
| Tax: | $3,583.6 |
| Beds: | 3 |
| Baths: | 1 |
| Fireplace: | N |
| Pool: | None |
Locatin Map:
Payment Calculator:

