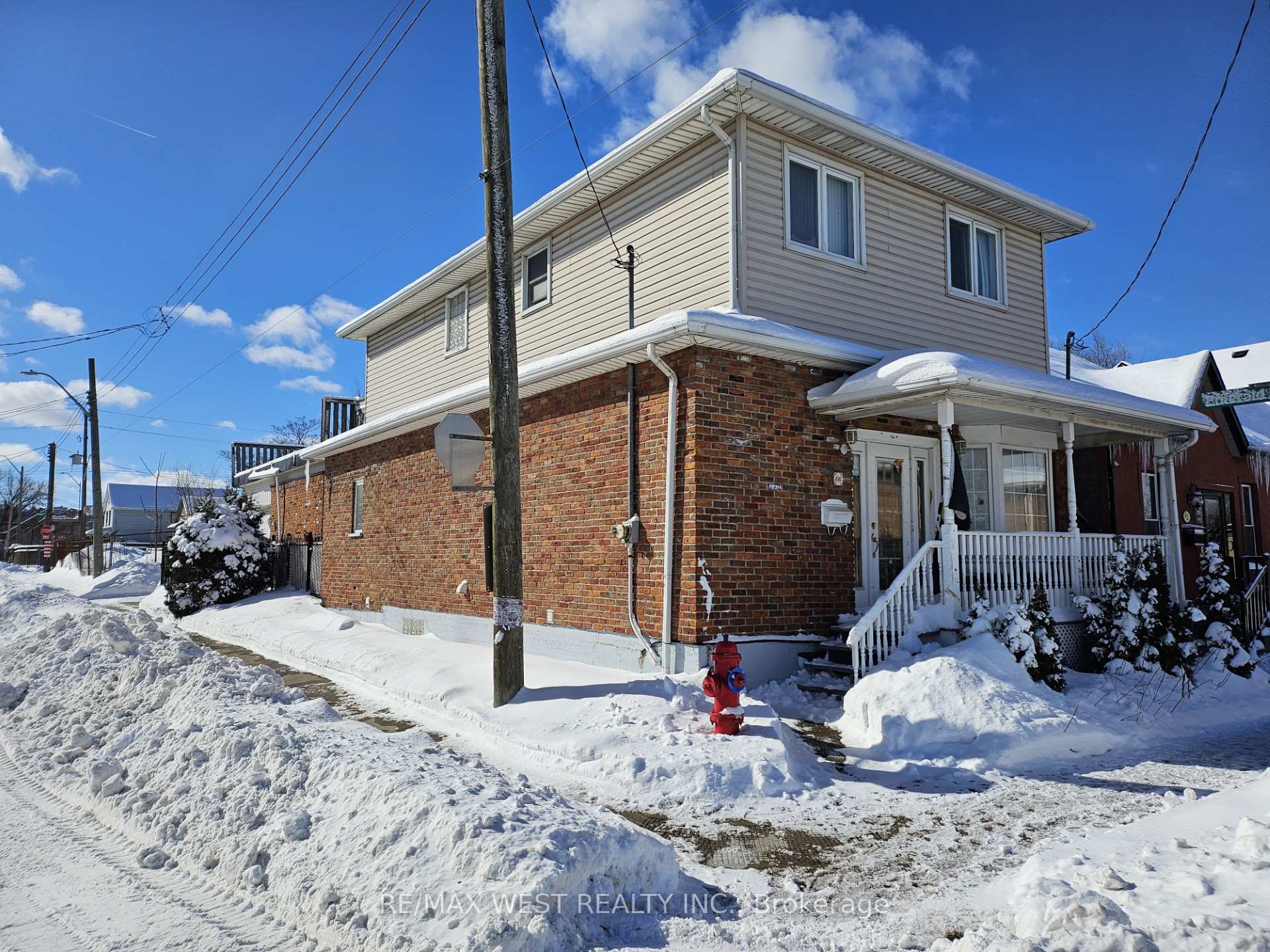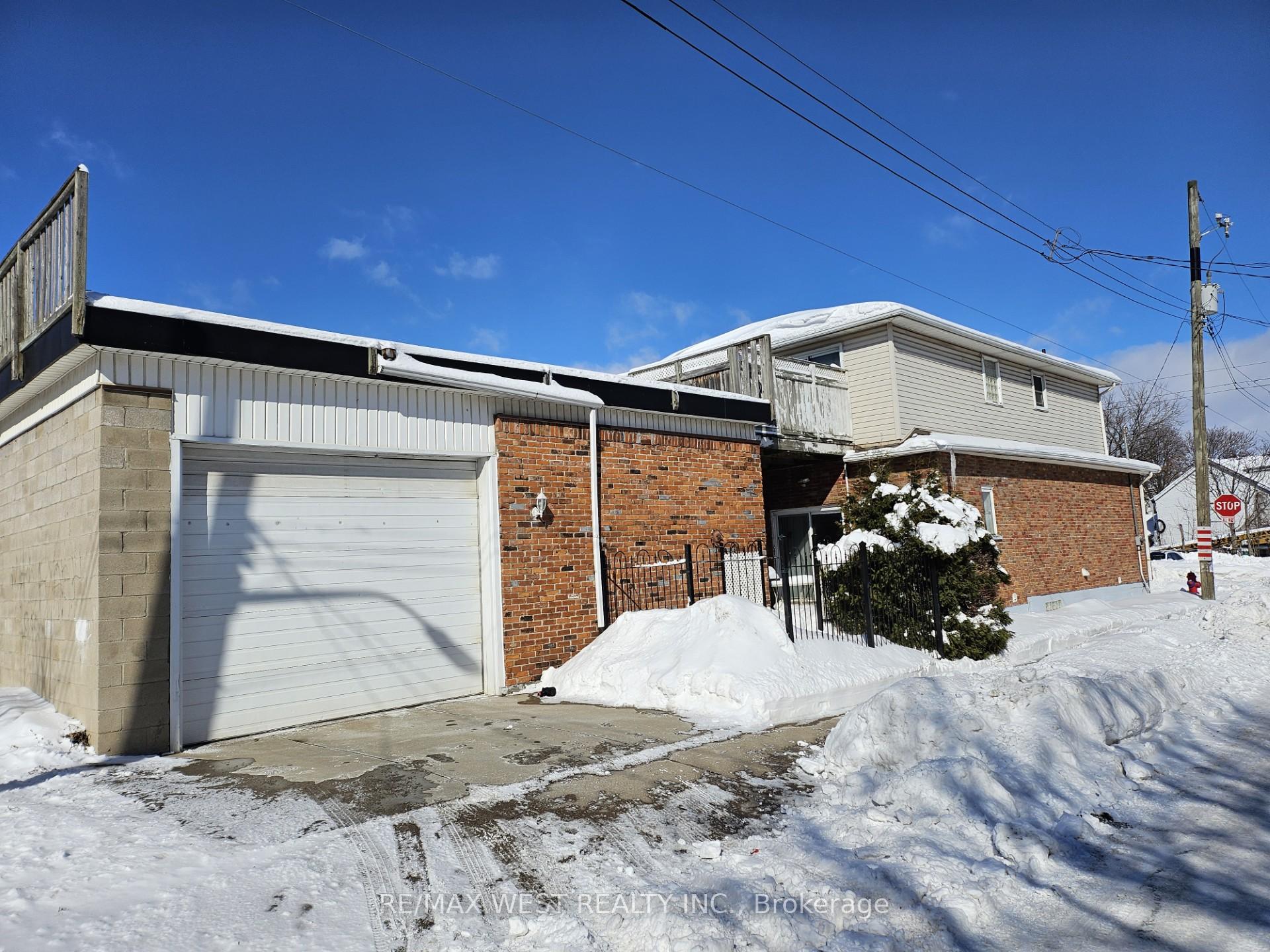$525,000
Available - For Sale
Listing ID: X11980242
66 Burton St , Hamilton, L8L 3P8, Ontario
| Large detached home with amazing potential! Spacious 1682 sqft above grade home in addition to a one bedroom basement apartment with a separate entrance. Includes a huge detached garage and can fit 3 cars, be used as a workshop or storage! Garage also features as a roof top patio/deck. Large open concept main floor with a walk out to the back patio & garage. Office can be used as a 4th main floor bedroom! Main floor laundry can be converted to a full bathroom. 3 large size bedrooms upstairs with a walkout from the primary bedroom to a deck. Close proximity to Hamilton General Hospital and other local amenities! |
| Price | $525,000 |
| Taxes: | $3431.84 |
| Address: | 66 Burton St , Hamilton, L8L 3P8, Ontario |
| Lot Size: | 26.00 x 95.00 (Feet) |
| Directions/Cross Streets: | Victoria /Barton |
| Rooms: | 8 |
| Rooms +: | 1 |
| Bedrooms: | 3 |
| Bedrooms +: | 1 |
| Kitchens: | 1 |
| Kitchens +: | 1 |
| Family Room: | N |
| Basement: | Apartment, Sep Entrance |
| Property Type: | Detached |
| Style: | 2-Storey |
| Exterior: | Brick, Vinyl Siding |
| Garage Type: | Detached |
| (Parking/)Drive: | Private |
| Drive Parking Spaces: | 0 |
| Pool: | None |
| Approximatly Square Footage: | 1500-2000 |
| Fireplace/Stove: | N |
| Heat Source: | Gas |
| Heat Type: | Forced Air |
| Central Air Conditioning: | Central Air |
| Central Vac: | N |
| Sewers: | Sewers |
| Water: | Municipal |
$
%
Years
This calculator is for demonstration purposes only. Always consult a professional
financial advisor before making personal financial decisions.
| Although the information displayed is believed to be accurate, no warranties or representations are made of any kind. |
| RE/MAX WEST REALTY INC. |
|
|

Nick Sabouri
Sales Representative
Dir:
416-735-0345
Bus:
416-494-7653
Fax:
416-494-0016
| Book Showing | Email a Friend |
Jump To:
At a Glance:
| Type: | Freehold - Detached |
| Area: | Hamilton |
| Municipality: | Hamilton |
| Neighbourhood: | Industrial Sector |
| Style: | 2-Storey |
| Lot Size: | 26.00 x 95.00(Feet) |
| Tax: | $3,431.84 |
| Beds: | 3+1 |
| Baths: | 3 |
| Fireplace: | N |
| Pool: | None |
Locatin Map:
Payment Calculator:





