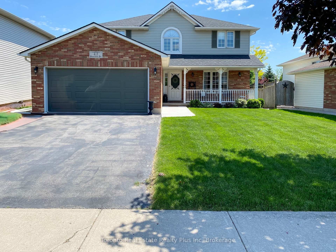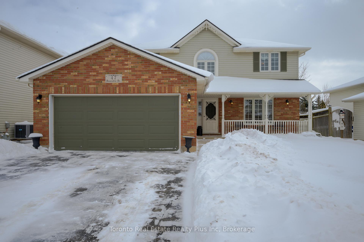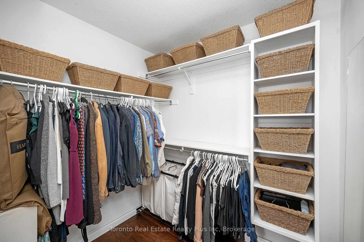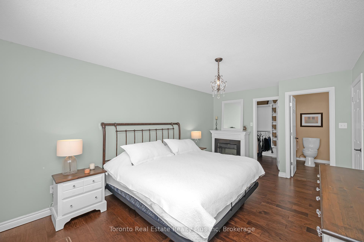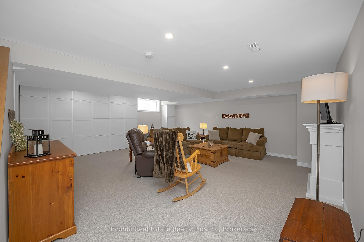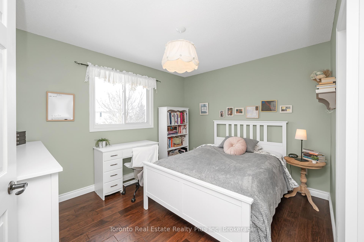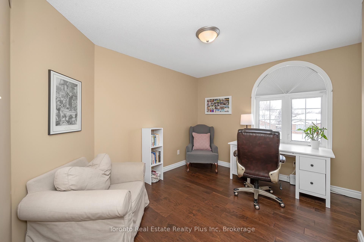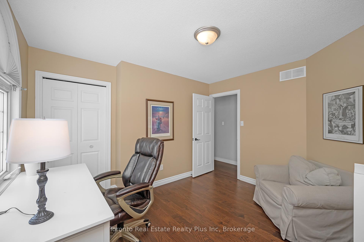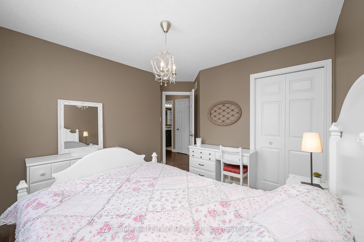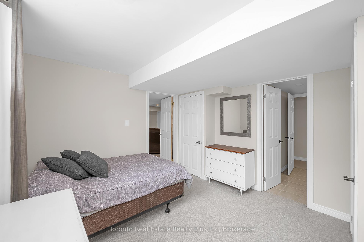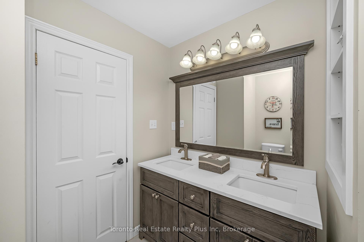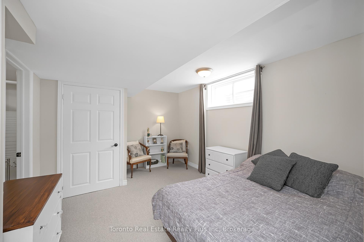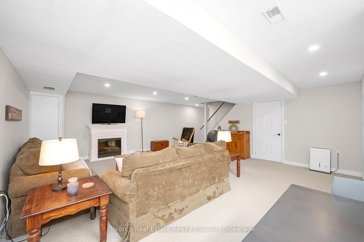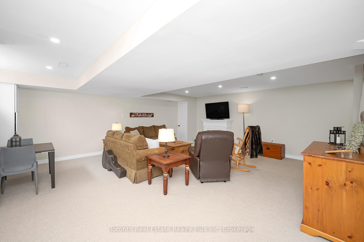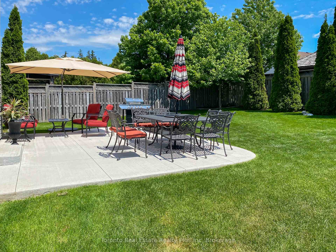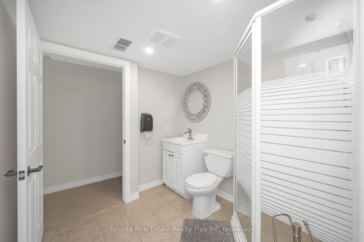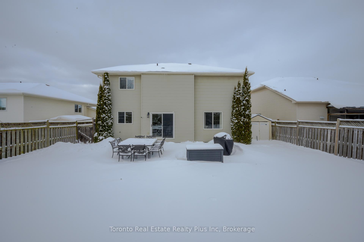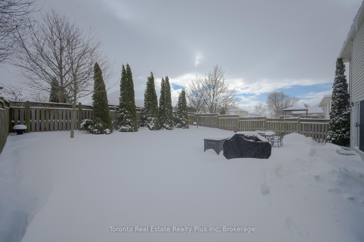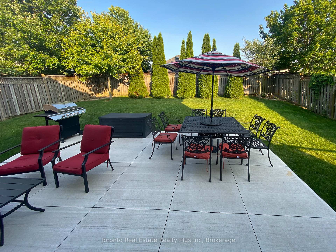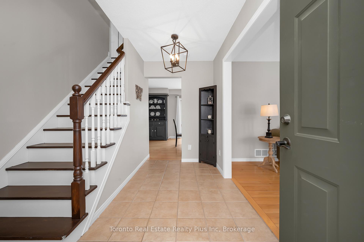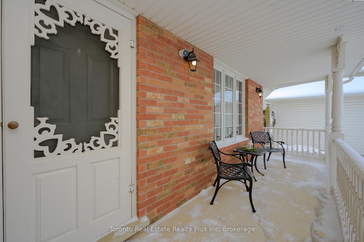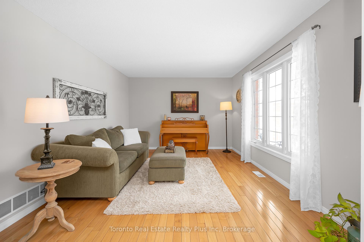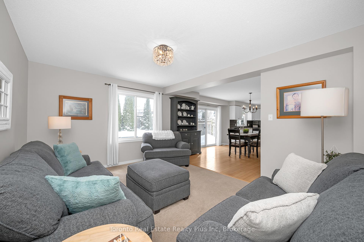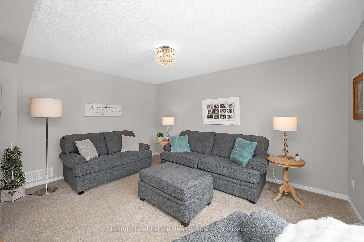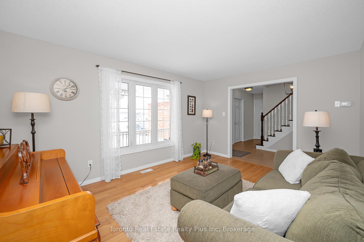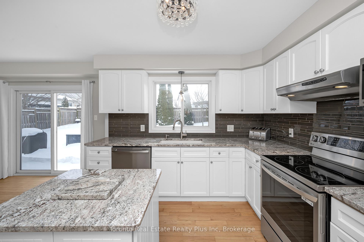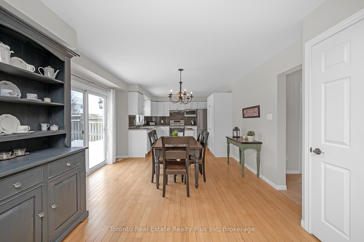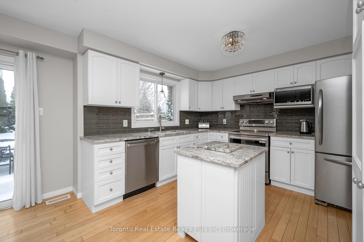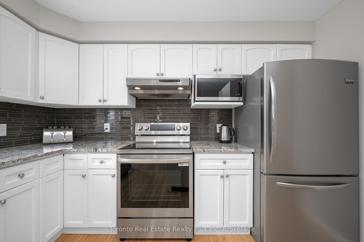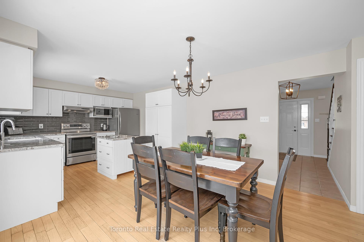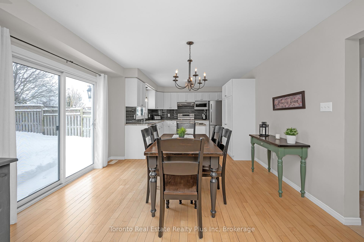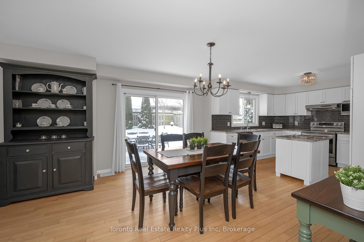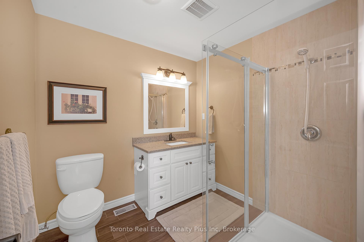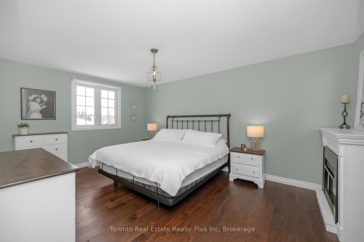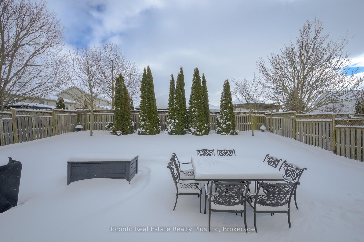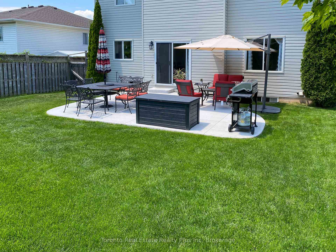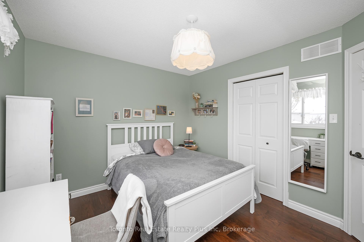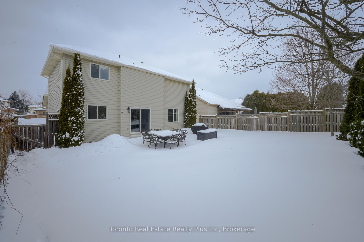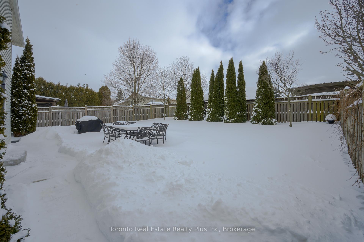$997,000
Available - For Sale
Listing ID: X11981673
47 Dunrobin Dr , Haldimand, N3W 2N7, Ontario
| Built in 2002 by the current owners, this charming family home, combining comfort and style. The open-concept family room flows into an updated eat-in kitchen with granite countertops, an island, ample cabinetry, and hardwood floors. Enjoy the view of mature trees and a concrete patio. The main floor also includes a laundry/mudroom with garage access and a separate living room. It is Conveniently located near parks, schools, shopping, and the Grand River. Upstairs, you'll find four spacious bedrooms, including a master with a walk-in closet and a fully renovated ensuite. The family bathroom is also updated. The finished basement offers a large rec room with pot lights, built-in storage, natural light, and a guest bedroom with an ensuite. |
| Price | $997,000 |
| Taxes: | $4561.09 |
| Assessment Year: | 2024 |
| Address: | 47 Dunrobin Dr , Haldimand, N3W 2N7, Ontario |
| Lot Size: | 51.51 x 114.83 (Feet) |
| Directions/Cross Streets: | Tartan Drive & Graham Street |
| Rooms: | 12 |
| Rooms +: | 2 |
| Bedrooms: | 4 |
| Bedrooms +: | 1 |
| Kitchens: | 1 |
| Family Room: | Y |
| Basement: | Finished |
| Property Type: | Detached |
| Style: | 2-Storey |
| Exterior: | Brick |
| Garage Type: | Built-In |
| (Parking/)Drive: | Pvt Double |
| Drive Parking Spaces: | 2 |
| Pool: | None |
| Approximatly Square Footage: | 1500-2000 |
| Fireplace/Stove: | N |
| Heat Source: | Gas |
| Heat Type: | Forced Air |
| Central Air Conditioning: | Central Air |
| Central Vac: | N |
| Elevator Lift: | N |
| Sewers: | Sewers |
| Water: | Municipal |
$
%
Years
This calculator is for demonstration purposes only. Always consult a professional
financial advisor before making personal financial decisions.
| Although the information displayed is believed to be accurate, no warranties or representations are made of any kind. |
| Toronto Real Estate Realty Plus Inc |
|
|

Nick Sabouri
Sales Representative
Dir:
416-735-0345
Bus:
416-494-7653
Fax:
416-494-0016
| Book Showing | Email a Friend |
Jump To:
At a Glance:
| Type: | Freehold - Detached |
| Area: | Haldimand |
| Municipality: | Haldimand |
| Neighbourhood: | Haldimand |
| Style: | 2-Storey |
| Lot Size: | 51.51 x 114.83(Feet) |
| Tax: | $4,561.09 |
| Beds: | 4+1 |
| Baths: | 4 |
| Fireplace: | N |
| Pool: | None |
Locatin Map:
Payment Calculator:

