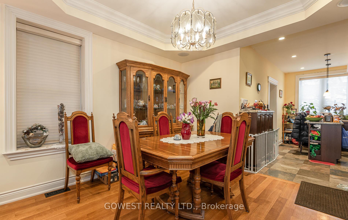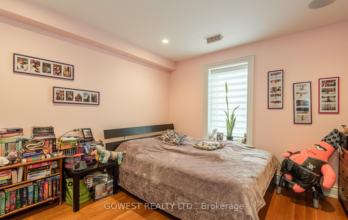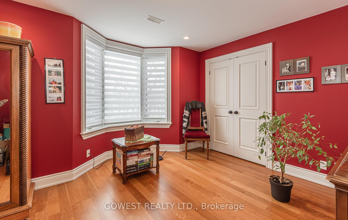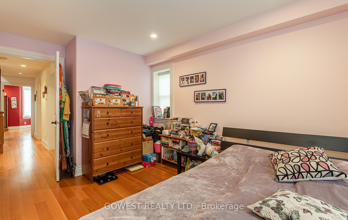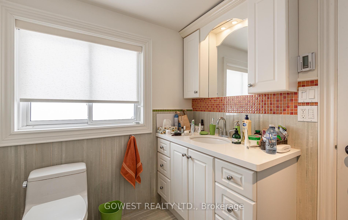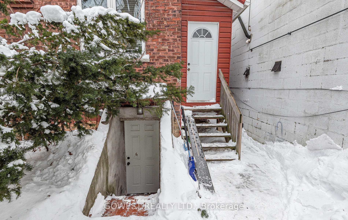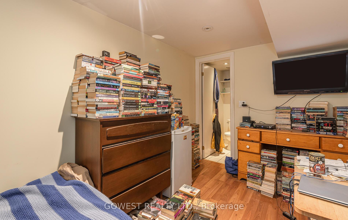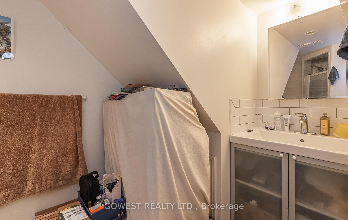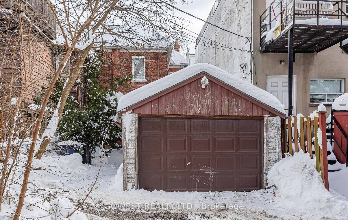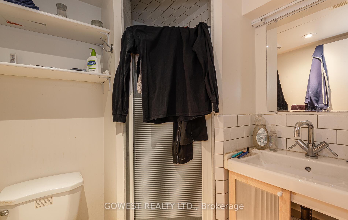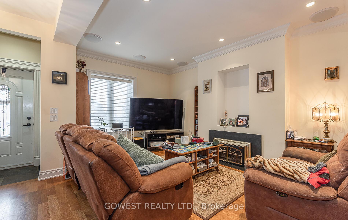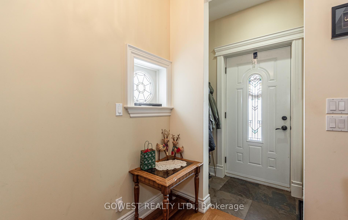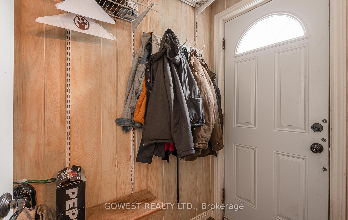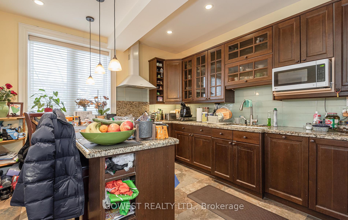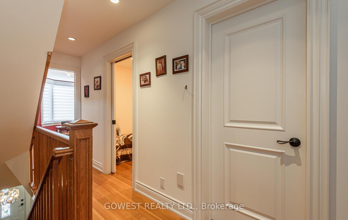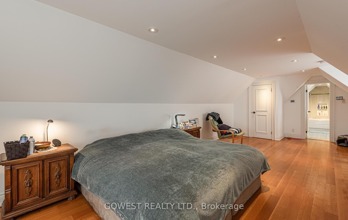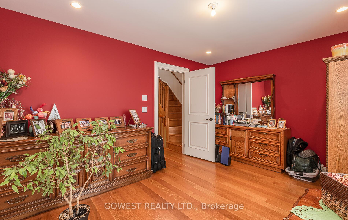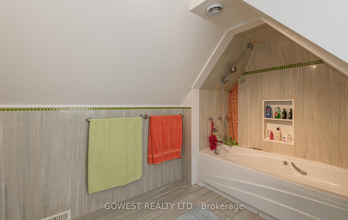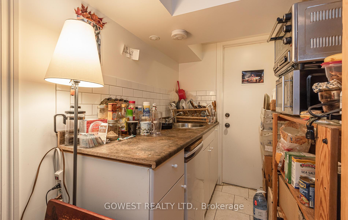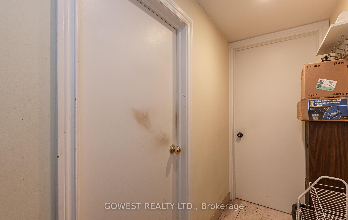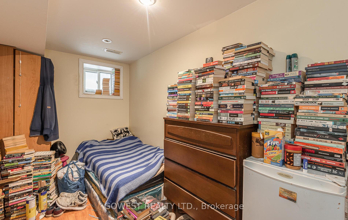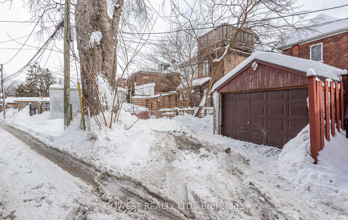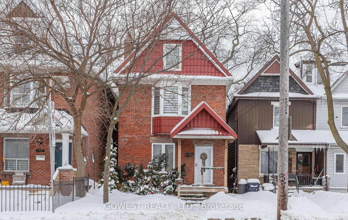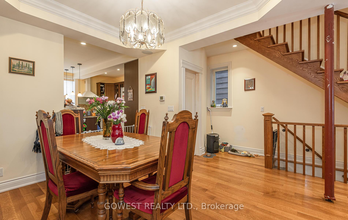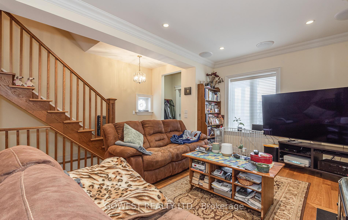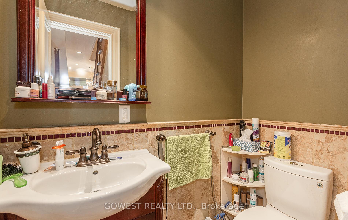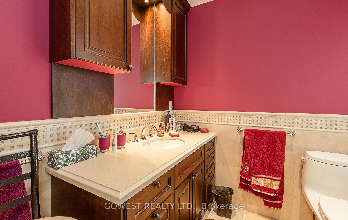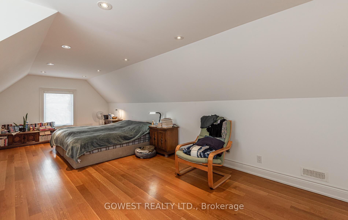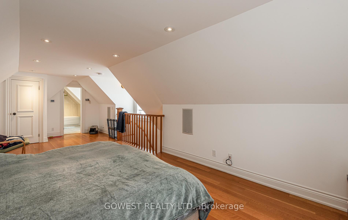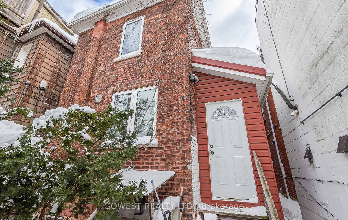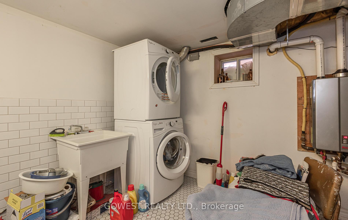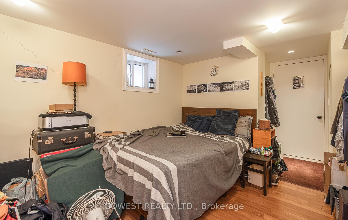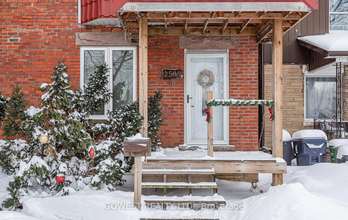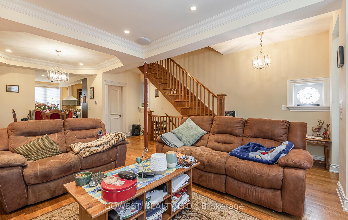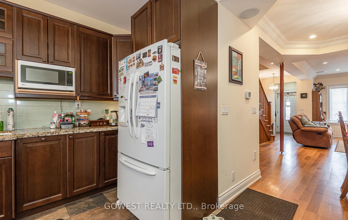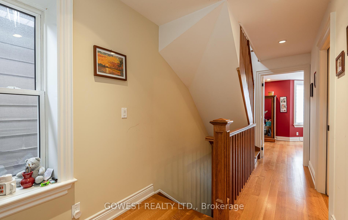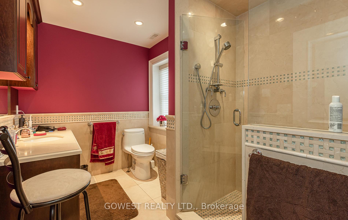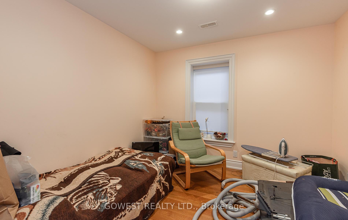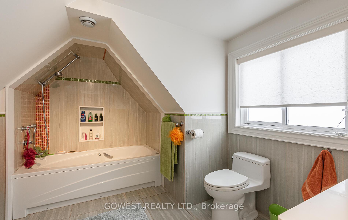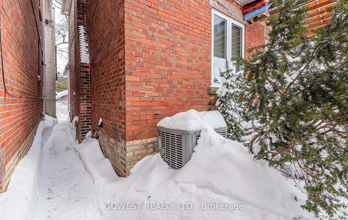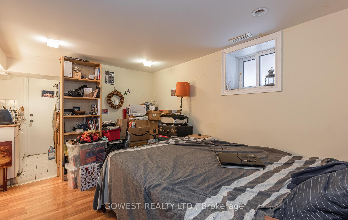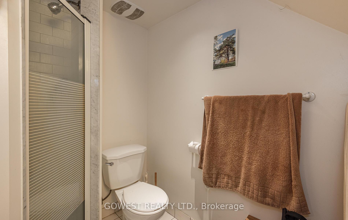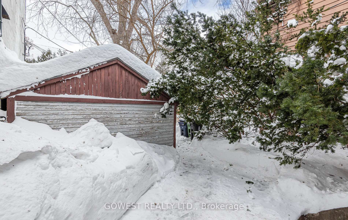$1,699,000
Available - For Sale
Listing ID: W11981295
2509 Dundas St West , Toronto, M6P 1X5, Ontario
| Fully Renovated Detached Home in a Prime Toronto Location! Discover this beautifully upgraded solid brick home Renovated to the Studs offering modern comfort and incredible convenience. With 9ft ceilings on the Main Floor, stunning 3/4" white oak floors/Staircase, and a spray foam-insulated interior, this home is both stylish and energy-efficient. Featuring a separate entrance to two basement Units this property offers excellent income potential or multi-generational living. Separate 3rd Floor Master Bedroom with 4 Pc. ensuite and Closet! A durable metal roof (7 years old) and full waterproofing ensure lasting quality. Unbeatable Location! Located in Toronto's vibrant West End, this home is just steps from Dundas West Station & UP Express, making downtown commutes or airport travel a breeze. Stroll to High Park, the city's largest green space, for nature trails, playgrounds, and a zoo. Enjoy the charm of Roncesvalles Village, known for its trendy cafes, boutique shops, and European bakeries. Essentials are at your doorstep with Loblaws, FreshCo, Shoppers Drug Mart, and Dollarama nearby. |
| Price | $1,699,000 |
| Taxes: | $2904.35 |
| Assessment: | $760000 |
| Assessment Year: | 2025 |
| Address: | 2509 Dundas St West , Toronto, M6P 1X5, Ontario |
| Lot Size: | 24.17 x 115.00 (Feet) |
| Directions/Cross Streets: | Dundas St. W./Bloor St. W. |
| Rooms: | 7 |
| Rooms +: | 2 |
| Bedrooms: | 4 |
| Bedrooms +: | 2 |
| Kitchens: | 1 |
| Kitchens +: | 1 |
| Family Room: | N |
| Basement: | Finished, Full |
| Approximatly Age: | 100+ |
| Property Type: | Detached |
| Style: | 2 1/2 Storey |
| Exterior: | Brick |
| Garage Type: | Detached |
| (Parking/)Drive: | Lane |
| Drive Parking Spaces: | 1 |
| Pool: | None |
| Approximatly Age: | 100+ |
| Fireplace/Stove: | Y |
| Heat Source: | Gas |
| Heat Type: | Forced Air |
| Central Air Conditioning: | Central Air |
| Central Vac: | Y |
| Laundry Level: | Lower |
| Elevator Lift: | N |
| Sewers: | Sewers |
| Water: | Municipal |
| Utilities-Cable: | A |
| Utilities-Hydro: | Y |
| Utilities-Gas: | Y |
| Utilities-Telephone: | A |
$
%
Years
This calculator is for demonstration purposes only. Always consult a professional
financial advisor before making personal financial decisions.
| Although the information displayed is believed to be accurate, no warranties or representations are made of any kind. |
| GOWEST REALTY LTD. |
|
|

Nick Sabouri
Sales Representative
Dir:
416-735-0345
Bus:
416-494-7653
Fax:
416-494-0016
| Virtual Tour | Book Showing | Email a Friend |
Jump To:
At a Glance:
| Type: | Freehold - Detached |
| Area: | Toronto |
| Municipality: | Toronto |
| Neighbourhood: | High Park North |
| Style: | 2 1/2 Storey |
| Lot Size: | 24.17 x 115.00(Feet) |
| Approximate Age: | 100+ |
| Tax: | $2,904.35 |
| Beds: | 4+2 |
| Baths: | 5 |
| Fireplace: | Y |
| Pool: | None |
Locatin Map:
Payment Calculator:

