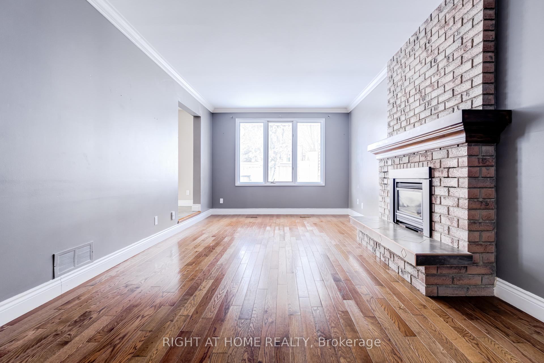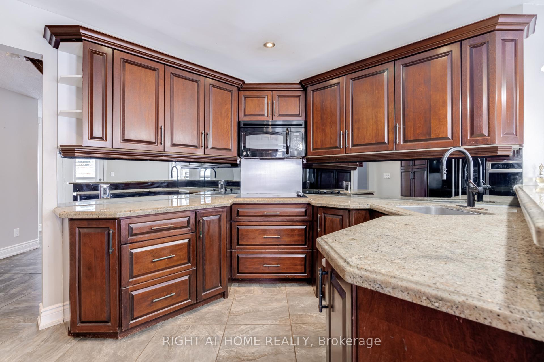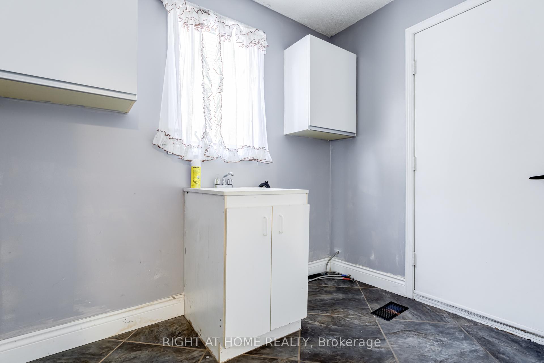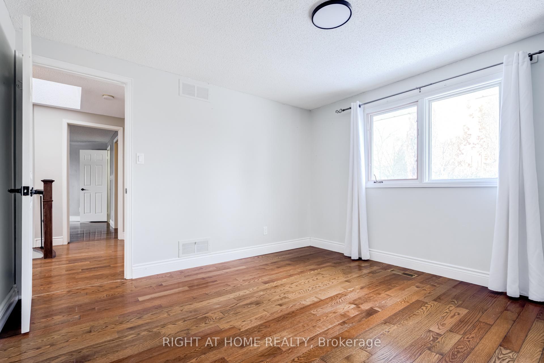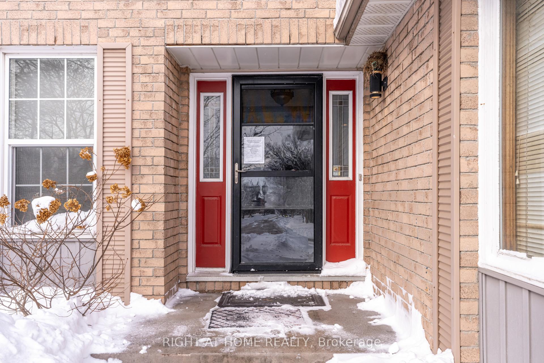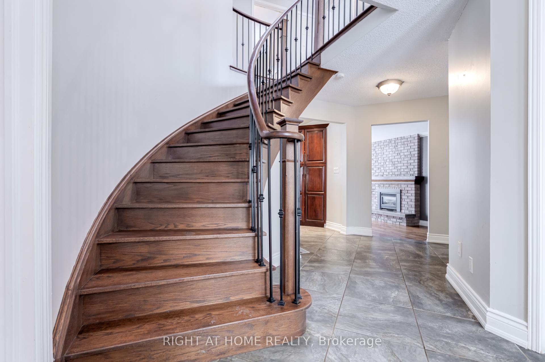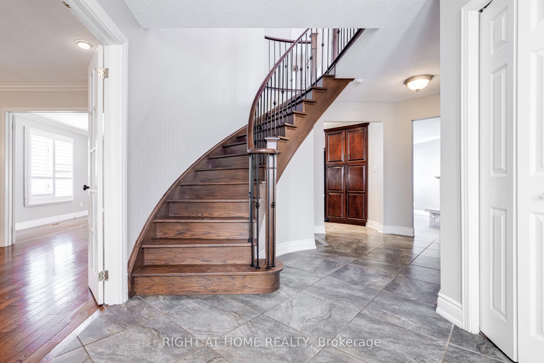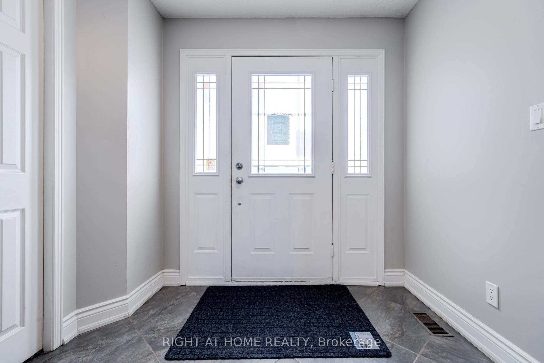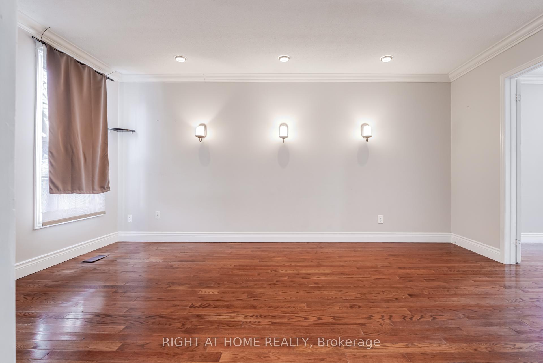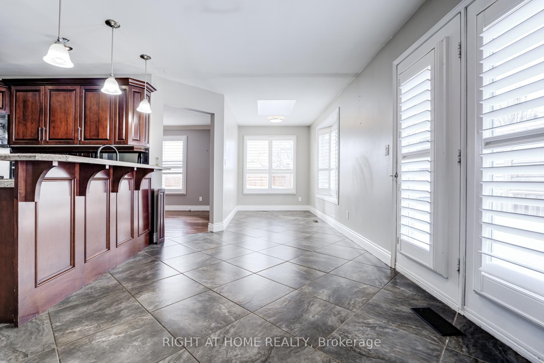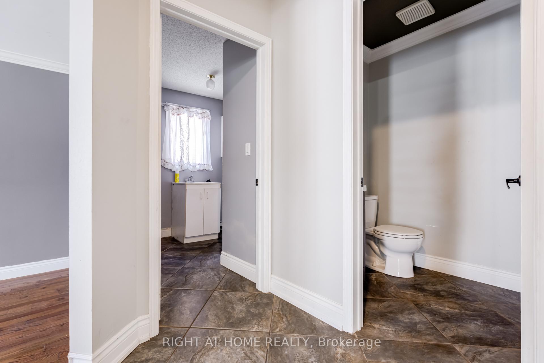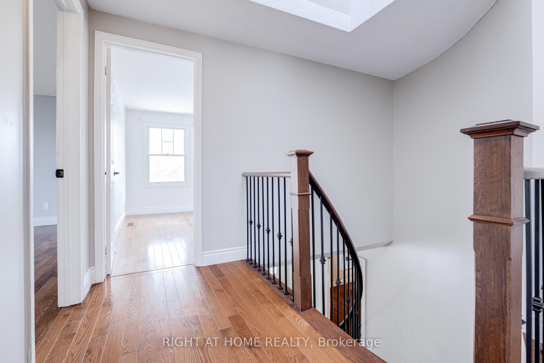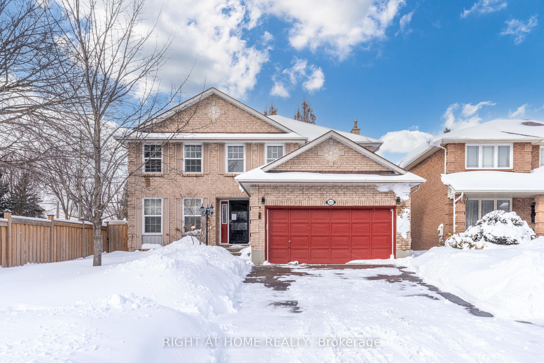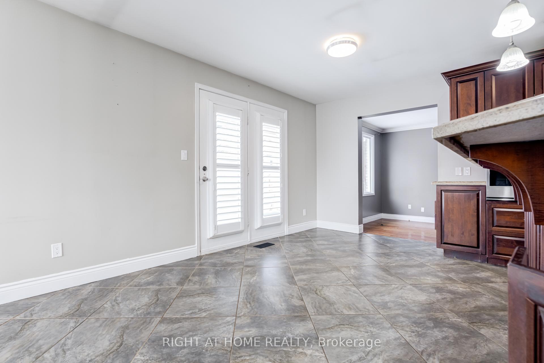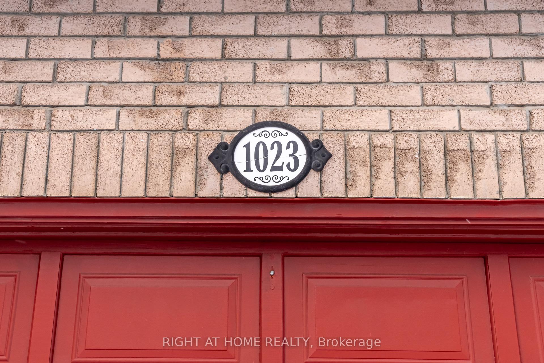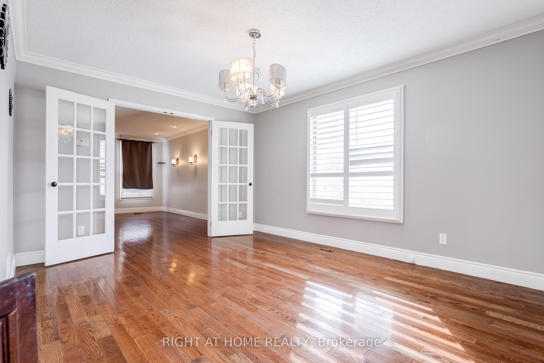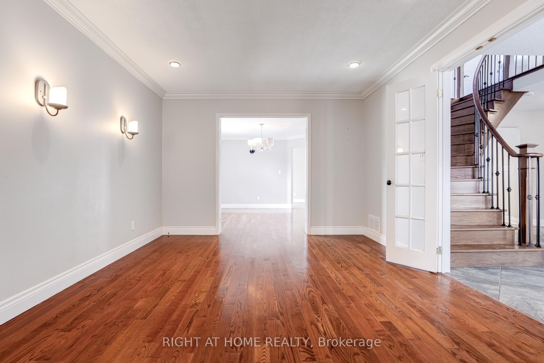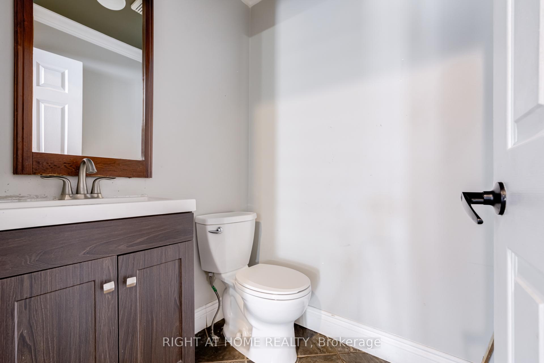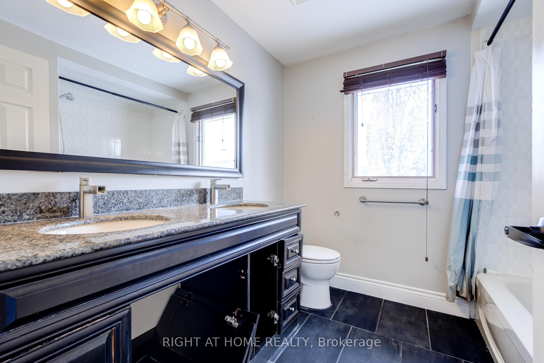$959,000
Available - For Sale
Listing ID: E11980819
1023 Peggoty Circ , Oshawa, L1K 2C4, Ontario
| *2500 SQFT* *4 BEDROOMS* *MAIN FLOOR FAMILY ROOM* *DOUBLE GARAGE* *FINISHED BSMT WITH REC ROOM AND 3PC.* *MASTER HAS 4PC ENSUITE* WIDE CORNER LOT* * |
| Price | $959,000 |
| Taxes: | $7030.00 |
| Address: | 1023 Peggoty Circ , Oshawa, L1K 2C4, Ontario |
| Lot Size: | 51.07 x 110.00 (Feet) |
| Directions/Cross Streets: | HARMONY RD. N/COPPERFIELD DR. |
| Rooms: | 8 |
| Bedrooms: | 4 |
| Bedrooms +: | |
| Kitchens: | 1 |
| Family Room: | Y |
| Basement: | Finished |
| Property Type: | Detached |
| Style: | 2-Storey |
| Exterior: | Brick |
| Garage Type: | Attached |
| (Parking/)Drive: | Pvt Double |
| Drive Parking Spaces: | 2 |
| Pool: | None |
| Fireplace/Stove: | Y |
| Heat Source: | Gas |
| Heat Type: | Forced Air |
| Central Air Conditioning: | Central Air |
| Central Vac: | N |
| Sewers: | Sewers |
| Water: | Municipal |
$
%
Years
This calculator is for demonstration purposes only. Always consult a professional
financial advisor before making personal financial decisions.
| Although the information displayed is believed to be accurate, no warranties or representations are made of any kind. |
| RIGHT AT HOME REALTY |
|
|

Nick Sabouri
Sales Representative
Dir:
416-735-0345
Bus:
416-494-7653
Fax:
416-494-0016
| Book Showing | Email a Friend |
Jump To:
At a Glance:
| Type: | Freehold - Detached |
| Area: | Durham |
| Municipality: | Oshawa |
| Neighbourhood: | Eastdale |
| Style: | 2-Storey |
| Lot Size: | 51.07 x 110.00(Feet) |
| Tax: | $7,030 |
| Beds: | 4 |
| Baths: | 4 |
| Fireplace: | Y |
| Pool: | None |
Locatin Map:
Payment Calculator:

