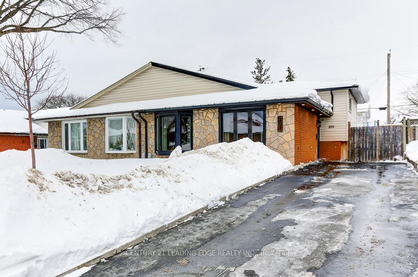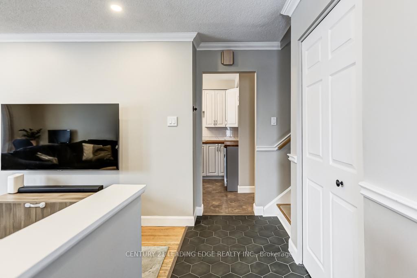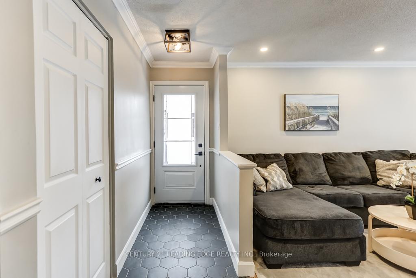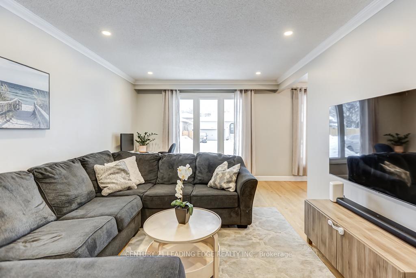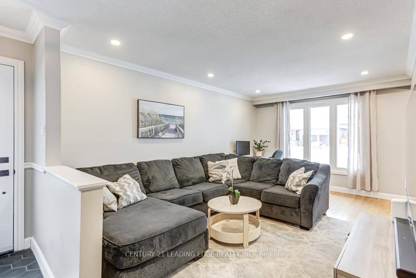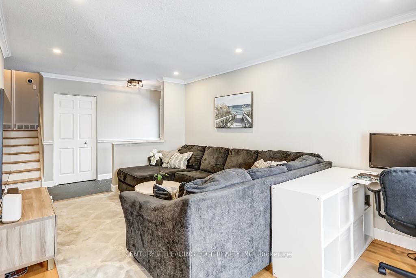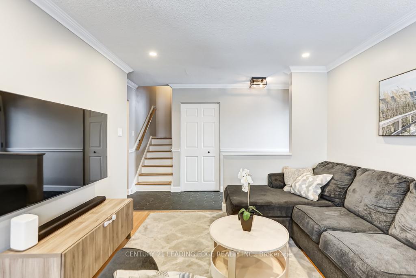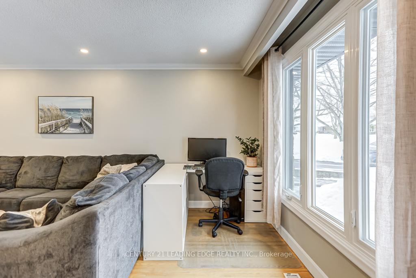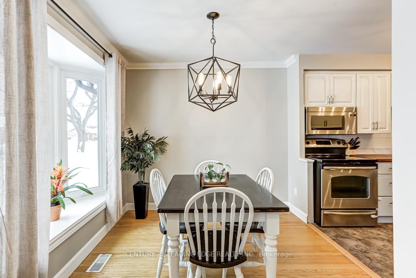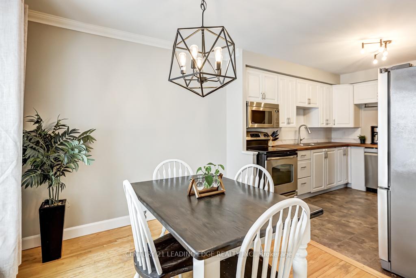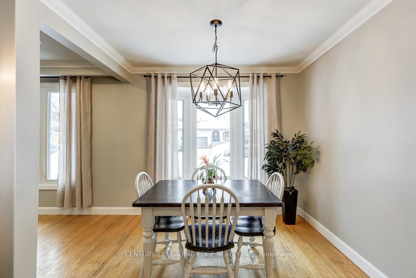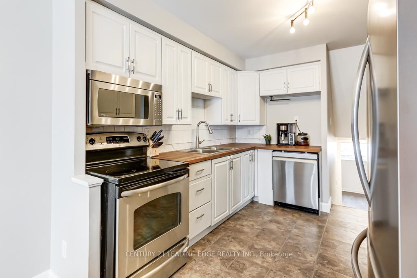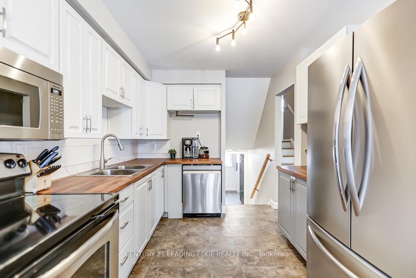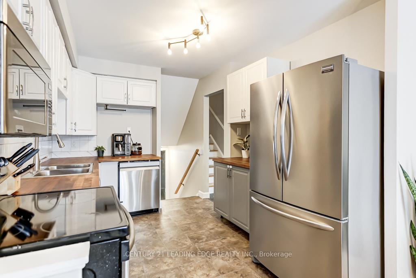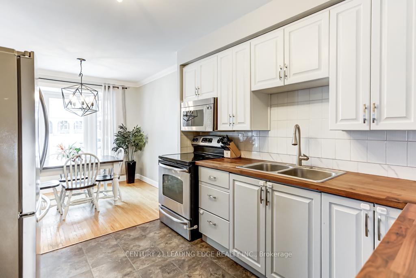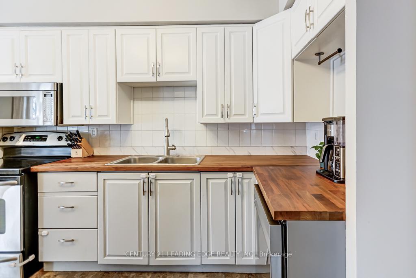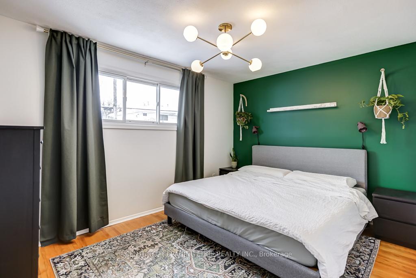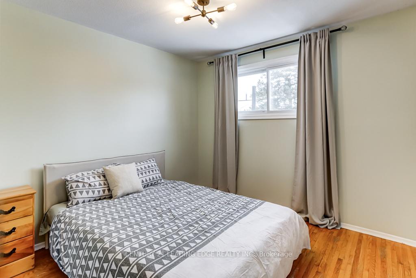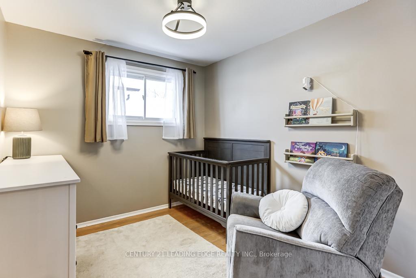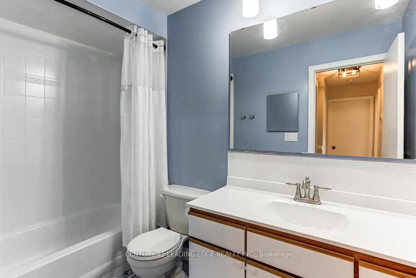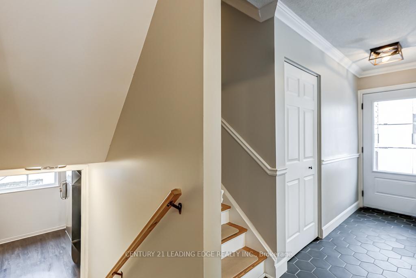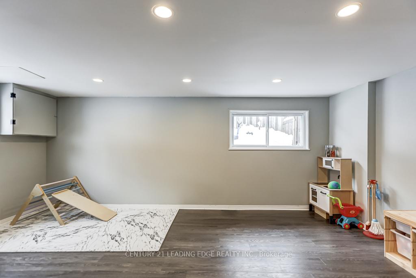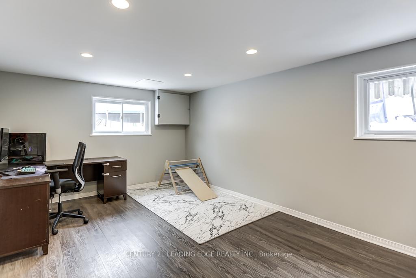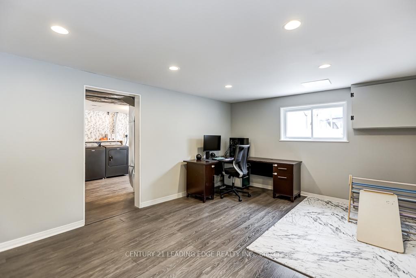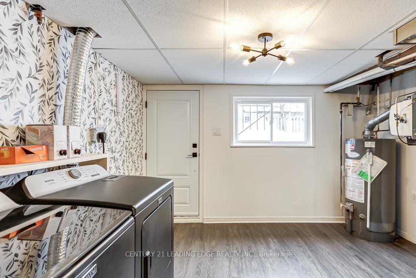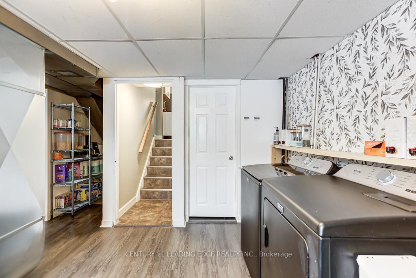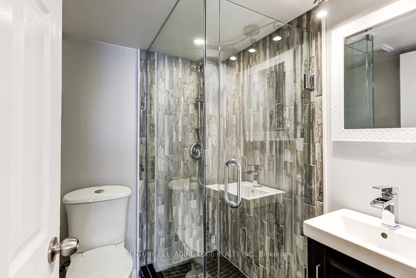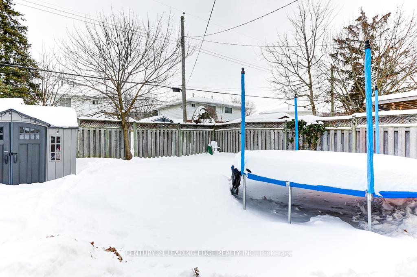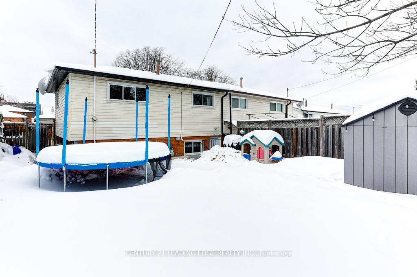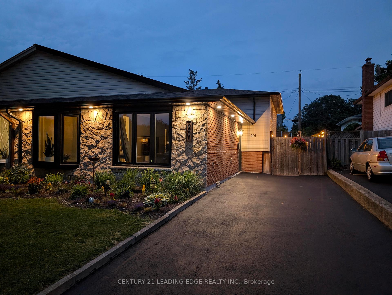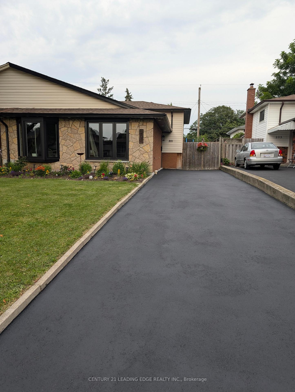$628,800
Available - For Sale
Listing ID: X11980884
201 ST ANDREWS Dr , Hamilton, L8K 5K2, Ontario
| ATTENTION FIRST TIME BUYERS AND OR INVESTORS*** Fantastic Modern Semi Detached Backsplit Bungalow - A True Gem ! *** Welcome to this beautifully updated 3 bedroom backsplit bungalow is a true little showcase with an open concept design and an abundance of natural sunlight. This home boasts several upgrades, making it a standout property! Recent improvements include a *paved driveway (2018), newer furnace and air conditioning**, and an **oversized front window and door (2020). ** In 2022, a **new roof, eaves, soffits, and back door** were installed, leading to a **private, treed (mature) fenced in backyard with a shed**. The **updated baseboards and bathroom (2025)** add a modern touch. The separate entrance to the lower level** features a **bright living space with a 3-piece washroom,** perfect for an in-law suite or a growing teenager. This home is located in a quiet mature safe neighbourhood close to schools, transit, golf course, and QEW. Don't miss out on this incredible opportunity- Book your showing today, |
| Price | $628,800 |
| Taxes: | $4143.56 |
| Address: | 201 ST ANDREWS Dr , Hamilton, L8K 5K2, Ontario |
| Lot Size: | 35.07 x 100.20 (Feet) |
| Directions/Cross Streets: | GREEN HILLAVENUE & GLEN MANOR |
| Rooms: | 7 |
| Rooms +: | 1 |
| Bedrooms: | 3 |
| Bedrooms +: | |
| Kitchens: | 1 |
| Family Room: | N |
| Basement: | Fin W/O, Sep Entrance |
| Property Type: | Semi-Detached |
| Style: | Backsplit 3 |
| Exterior: | Alum Siding, Brick |
| Garage Type: | None |
| (Parking/)Drive: | Private |
| Drive Parking Spaces: | 3 |
| Pool: | None |
| Approximatly Square Footage: | 1100-1500 |
| Property Features: | Fenced Yard, Hospital, Place Of Worship, Public Transit, Rec Centre, School |
| Fireplace/Stove: | N |
| Heat Source: | Gas |
| Heat Type: | Forced Air |
| Central Air Conditioning: | Central Air |
| Central Vac: | N |
| Laundry Level: | Lower |
| Sewers: | Sewers |
| Water: | Municipal |
$
%
Years
This calculator is for demonstration purposes only. Always consult a professional
financial advisor before making personal financial decisions.
| Although the information displayed is believed to be accurate, no warranties or representations are made of any kind. |
| CENTURY 21 LEADING EDGE REALTY INC. |
|
|

Nick Sabouri
Sales Representative
Dir:
416-735-0345
Bus:
416-494-7653
Fax:
416-494-0016
| Virtual Tour | Book Showing | Email a Friend |
Jump To:
At a Glance:
| Type: | Freehold - Semi-Detached |
| Area: | Hamilton |
| Municipality: | Hamilton |
| Neighbourhood: | Vincent |
| Style: | Backsplit 3 |
| Lot Size: | 35.07 x 100.20(Feet) |
| Tax: | $4,143.56 |
| Beds: | 3 |
| Baths: | 2 |
| Fireplace: | N |
| Pool: | None |
Locatin Map:
Payment Calculator:

